Маленькая спальня с красными стенами для на участке и в саду – фото дизайна интерьера
Сортировать:
Бюджет
Сортировать:Популярное за сегодня
161 - 180 из 209 фото
1 из 3
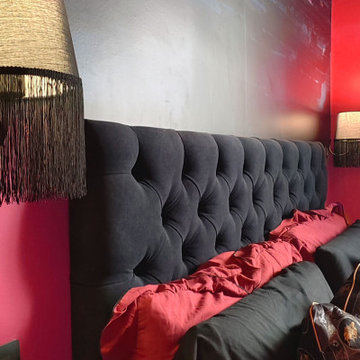
Dormitorio principal con estética burlesque. Predominan los negros y rojos para evocar la sensualidad. Inspirado en la película Moulin Rouge.
Пример оригинального дизайна: маленькая хозяйская спальня в стиле фьюжн с красными стенами, темным паркетным полом, коричневым полом и обоями на стенах для на участке и в саду
Пример оригинального дизайна: маленькая хозяйская спальня в стиле фьюжн с красными стенами, темным паркетным полом, коричневым полом и обоями на стенах для на участке и в саду
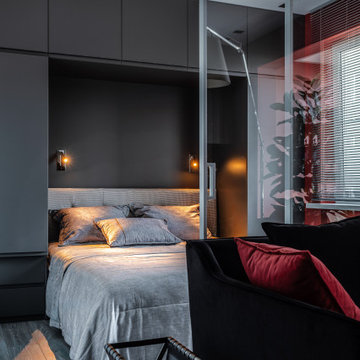
На фото: маленькая серо-белая спальня в современном стиле с красными стенами и серым полом для на участке и в саду с
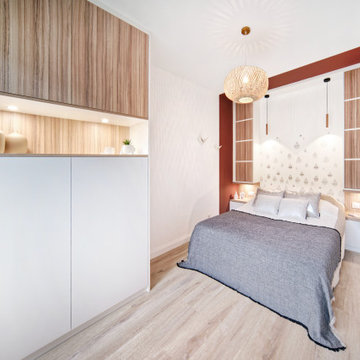
Aménagement d'une petite chambre située à Lyon. Ici, la tête de lit est délimitée par une peinture Argile couleur "sienne brûlée" encadrant le papier peint Atelier Mouti reprenant un motif dessinée à la main de goûtâtes d'eau / de pluie en noir et blanc.
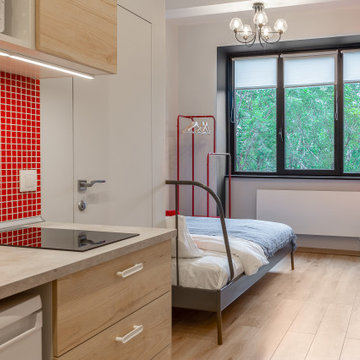
Интерьер студии для посуточной аренды
На фото: маленькая спальня в стиле модернизм с красными стенами и полом из ламината для на участке и в саду
На фото: маленькая спальня в стиле модернизм с красными стенами и полом из ламината для на участке и в саду
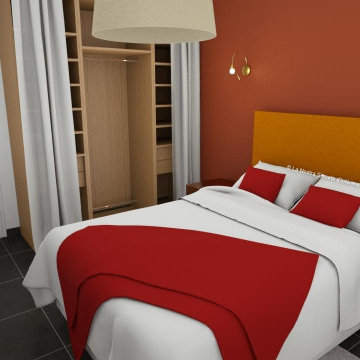
Chambre: couleur chaude et tendance avec un terracotta. Tête en lit en velours curry.
Пример оригинального дизайна: маленькая гостевая спальня (комната для гостей) в стиле модернизм с красными стенами, полом из керамической плитки и серым полом для на участке и в саду
Пример оригинального дизайна: маленькая гостевая спальня (комната для гостей) в стиле модернизм с красными стенами, полом из керамической плитки и серым полом для на участке и в саду
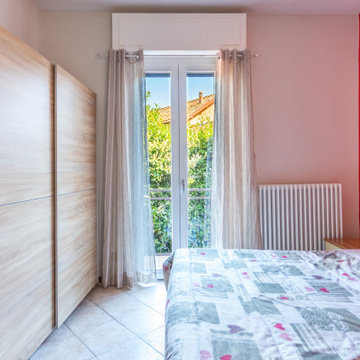
Пример оригинального дизайна: маленькая хозяйская спальня в классическом стиле с красными стенами для на участке и в саду
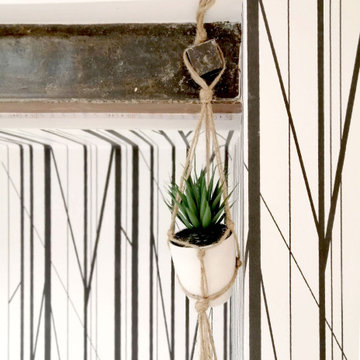
La chambre, recouverte de toile, a été nettoyée, modernisée, avec des couleurs en accord avec le reste de l'appartement.
La position du lit libère la circulation.
L'éclairage est une partie très important du projet, apportant lumière, et modulant l'espace selon les besoins.
Le papier peint Abstrakt trees apporte une touche déco moderne. La mise à nu des murs a permis de découvrir cette jolie poutre
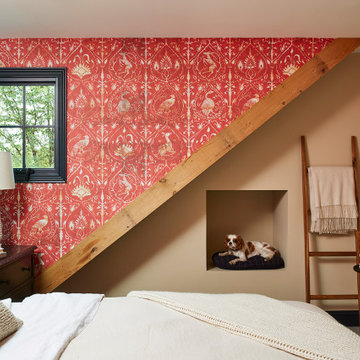
The master bedroom is a cozy space, capturing the character of the previous roofline with a rustic beam detail. A built in dog bed takes advantage of unused attic space and a new niche became the perfect spot to house the current reading list. Because of the age of the home, the design was about embracing the cottage feel of the home. This was done with modern windows that let in abundant natural light for their size and location. Supply chain issues significantly delayed the project when the windows took far longer than expected or planned, but they were absolutely worth the wait. They fit the aesthetic of the home, maximize natural light, and complement the eclectic vibe within the master suite.
The space was further personalized with bold wallpaper that features an antique vibe. The chandelier was curated for the space to add interest and uniqueness to the room. Instead of a door, the opening to the closet gives a spatial feel to the suite and maximizes function and flow.
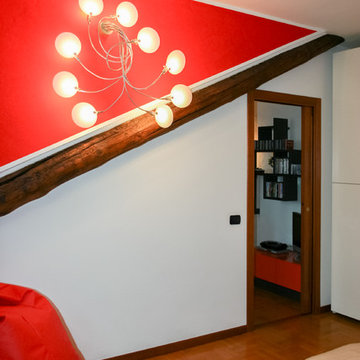
Foto di Annalisa Carli
На фото: маленькая хозяйская спальня в стиле модернизм с красными стенами и паркетным полом среднего тона для на участке и в саду
На фото: маленькая хозяйская спальня в стиле модернизм с красными стенами и паркетным полом среднего тона для на участке и в саду
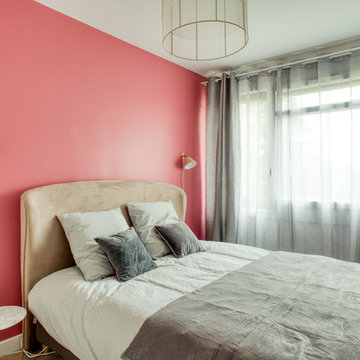
Meero
Свежая идея для дизайна: маленькая гостевая спальня (комната для гостей) в современном стиле с красными стенами для на участке и в саду - отличное фото интерьера
Свежая идея для дизайна: маленькая гостевая спальня (комната для гостей) в современном стиле с красными стенами для на участке и в саду - отличное фото интерьера
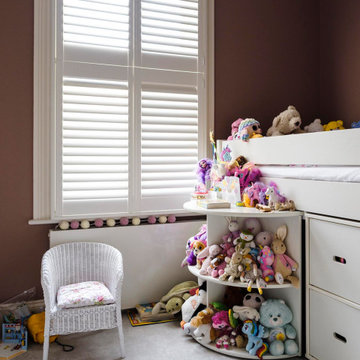
На фото: маленькая спальня в современном стиле с красными стенами для на участке и в саду с
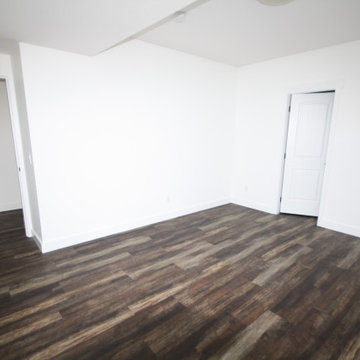
Свежая идея для дизайна: маленькая гостевая спальня (комната для гостей) в современном стиле с красными стенами для на участке и в саду - отличное фото интерьера
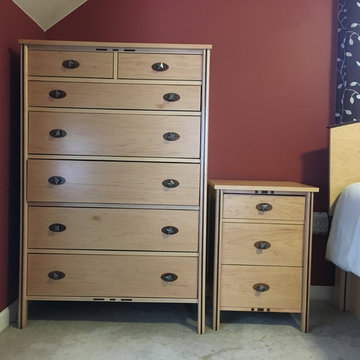
Идея дизайна: маленькая хозяйская спальня в стиле модернизм с красными стенами и ковровым покрытием для на участке и в саду
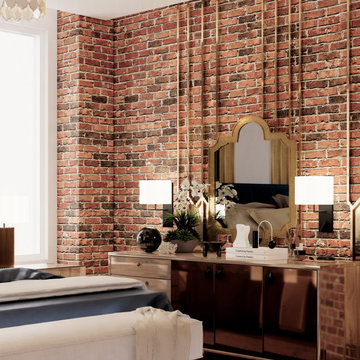
Client's bedroom, first view
Свежая идея для дизайна: маленькая спальня в викторианском стиле с красными стенами, темным паркетным полом и кирпичными стенами для на участке и в саду - отличное фото интерьера
Свежая идея для дизайна: маленькая спальня в викторианском стиле с красными стенами, темным паркетным полом и кирпичными стенами для на участке и в саду - отличное фото интерьера
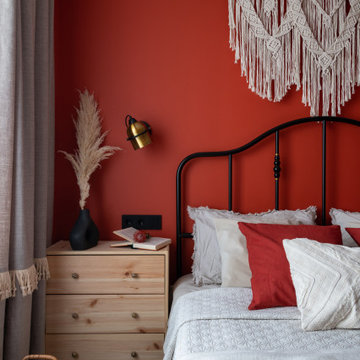
На фото: маленькая хозяйская спальня с красными стенами, паркетным полом среднего тона и акцентной стеной для на участке и в саду с
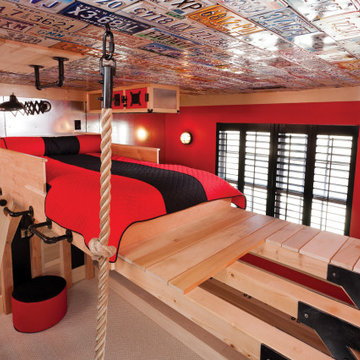
THEME The main theme for this room is an active, physical and personalized experience for a growing boy. This was achieved with the use of bold colors, creative inclusion of personal favorites and the use of industrial materials. FOCUS The main focus of the room is the 12 foot long x 4 foot high elevated bed. The bed is the focal point of the room and leaves ample space for activity within the room beneath. A secondary focus of the room is the desk, positioned in a private corner of the room outfitted with custom lighting and suspended desktop designed to support growing technical needs and school assignments. STORAGE A large floor armoire was built at the far die of the room between the bed and wall.. The armoire was built with 8 separate storage units that are approximately 12”x24” by 8” deep. These enclosed storage spaces are convenient for anything a growing boy may need to put away and convenient enough to make cleaning up easy for him. The floor is built to support the chair and desk built into the far corner of the room. GROWTH The room was designed for active ages 8 to 18. There are three ways to enter the bed, climb the knotted rope, custom rock wall, or pipe monkey bars up the wall and along the ceiling. The ladder was included only for parents. While these are the intended ways to enter the bed, they are also a convenient safety system to prevent younger siblings from getting into his private things. SAFETY This room was designed for an older child but safety is still a critical element and every detail in the room was reviewed for safety. The raised bed includes extra long and higher side boards ensuring that any rolling in bed is kept safe. The decking was sanded and edges cleaned to prevent any potential splintering. Power outlets are covered using exterior industrial outlets for the switches and plugs, which also looks really cool.
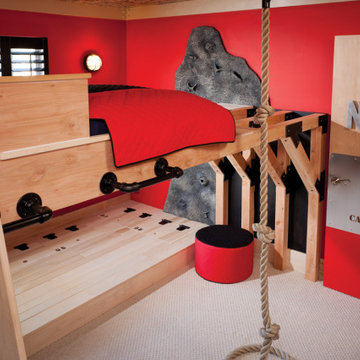
THEME The main theme for this room is an active, physical and personalized experience for a growing boy. This was achieved with the use of bold colors, creative inclusion of personal favorites and the use of industrial materials. FOCUS The main focus of the room is the 12 foot long x 4 foot high elevated bed. The bed is the focal point of the room and leaves ample space for activity within the room beneath. A secondary focus of the room is the desk, positioned in a private corner of the room outfitted with custom lighting and suspended desktop designed to support growing technical needs and school assignments. STORAGE A large floor armoire was built at the far die of the room between the bed and wall.. The armoire was built with 8 separate storage units that are approximately 12”x24” by 8” deep. These enclosed storage spaces are convenient for anything a growing boy may need to put away and convenient enough to make cleaning up easy for him. The floor is built to support the chair and desk built into the far corner of the room. GROWTH The room was designed for active ages 8 to 18. There are three ways to enter the bed, climb the knotted rope, custom rock wall, or pipe monkey bars up the wall and along the ceiling. The ladder was included only for parents. While these are the intended ways to enter the bed, they are also a convenient safety system to prevent younger siblings from getting into his private things. SAFETY This room was designed for an older child but safety is still a critical element and every detail in the room was reviewed for safety. The raised bed includes extra long and higher side boards ensuring that any rolling in bed is kept safe. The decking was sanded and edges cleaned to prevent any potential splintering. Power outlets are covered using exterior industrial outlets for the switches and plugs, which also looks really cool.
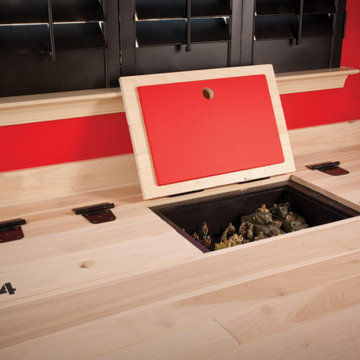
THEME The main theme for this room is an active, physical and personalized experience for a growing boy. This was achieved with the use of bold colors, creative inclusion of personal favorites and the use of industrial materials. FOCUS The main focus of the room is the 12 foot long x 4 foot high elevated bed. The bed is the focal point of the room and leaves ample space for activity within the room beneath. A secondary focus of the room is the desk, positioned in a private corner of the room outfitted with custom lighting and suspended desktop designed to support growing technical needs and school assignments. STORAGE A large floor armoire was built at the far die of the room between the bed and wall.. The armoire was built with 8 separate storage units that are approximately 12”x24” by 8” deep. These enclosed storage spaces are convenient for anything a growing boy may need to put away and convenient enough to make cleaning up easy for him. The floor is built to support the chair and desk built into the far corner of the room. GROWTH The room was designed for active ages 8 to 18. There are three ways to enter the bed, climb the knotted rope, custom rock wall, or pipe monkey bars up the wall and along the ceiling. The ladder was included only for parents. While these are the intended ways to enter the bed, they are also a convenient safety system to prevent younger siblings from getting into his private things. SAFETY This room was designed for an older child but safety is still a critical element and every detail in the room was reviewed for safety. The raised bed includes extra long and higher side boards ensuring that any rolling in bed is kept safe. The decking was sanded and edges cleaned to prevent any potential splintering. Power outlets are covered using exterior industrial outlets for the switches and plugs, which also looks really cool.
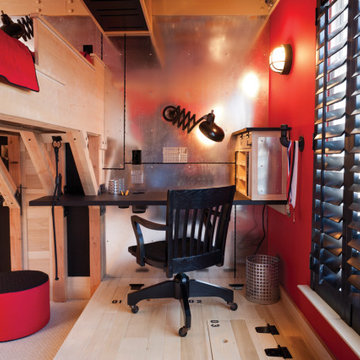
THEME The main theme for this room is an active, physical and personalized experience for a growing boy. This was achieved with the use of bold colors, creative inclusion of personal favorites and the use of industrial materials. FOCUS The main focus of the room is the 12 foot long x 4 foot high elevated bed. The bed is the focal point of the room and leaves ample space for activity within the room beneath. A secondary focus of the room is the desk, positioned in a private corner of the room outfitted with custom lighting and suspended desktop designed to support growing technical needs and school assignments. STORAGE A large floor armoire was built at the far die of the room between the bed and wall.. The armoire was built with 8 separate storage units that are approximately 12”x24” by 8” deep. These enclosed storage spaces are convenient for anything a growing boy may need to put away and convenient enough to make cleaning up easy for him. The floor is built to support the chair and desk built into the far corner of the room. GROWTH The room was designed for active ages 8 to 18. There are three ways to enter the bed, climb the knotted rope, custom rock wall, or pipe monkey bars up the wall and along the ceiling. The ladder was included only for parents. While these are the intended ways to enter the bed, they are also a convenient safety system to prevent younger siblings from getting into his private things. SAFETY This room was designed for an older child but safety is still a critical element and every detail in the room was reviewed for safety. The raised bed includes extra long and higher side boards ensuring that any rolling in bed is kept safe. The decking was sanded and edges cleaned to prevent any potential splintering. Power outlets are covered using exterior industrial outlets for the switches and plugs, which also looks really cool.
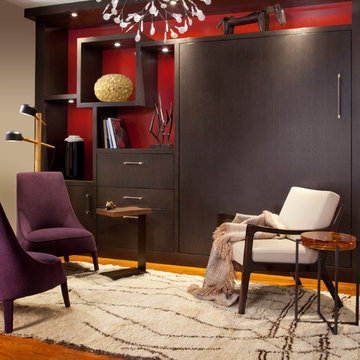
Стильный дизайн: маленькая хозяйская спальня: освещение в современном стиле с красными стенами и паркетным полом среднего тона без камина для на участке и в саду - последний тренд
Маленькая спальня с красными стенами для на участке и в саду – фото дизайна интерьера
9