Маленькая спальня с деревянными стенами для на участке и в саду – фото дизайна интерьера
Сортировать:
Бюджет
Сортировать:Популярное за сегодня
21 - 40 из 280 фото
1 из 3
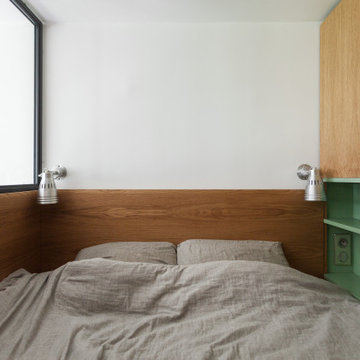
Le coin lit surélevé avec la verrière donnant sur le séjour, la petite niche verte qui fait office de table de chevet intégré dans le placard.
На фото: маленькая спальня на антресоли в скандинавском стиле с деревянным полом и деревянными стенами для на участке и в саду
На фото: маленькая спальня на антресоли в скандинавском стиле с деревянным полом и деревянными стенами для на участке и в саду
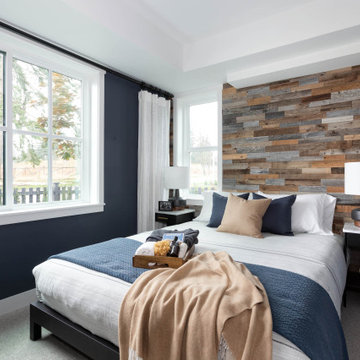
Стильный дизайн: маленькая гостевая спальня (комната для гостей) в морском стиле с коричневыми стенами, ковровым покрытием, серым полом и деревянными стенами для на участке и в саду - последний тренд
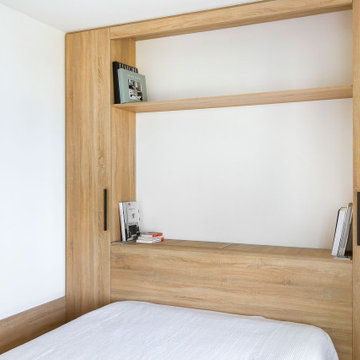
Comme le reste de l’appartement, la chambre à coucher n’a subi aucune transformation structurelle majeure, mais a fait l’objet d’un agencement sur mesure. Nous avons imaginé une tête de lit et un dressing adaptés aux dimensions de la pièce.
Le bois, très présent dans cette chambre, apporte de la quiétude et une ambiance zen.
À l’origine, un châssis vitré était existant entre la chambre et la salle de bains attenante. Cette ouverture a été conservée mais son encadrement et l’aspect du vitrage ont été modifiés. Un encadrement noir a été préféré pour rappeler la verrière du salon. Quant au vitrage, il a été remplacé par un miroir sans tain pour qu’il s’intègre le plus naturellement possible dans la pièce.
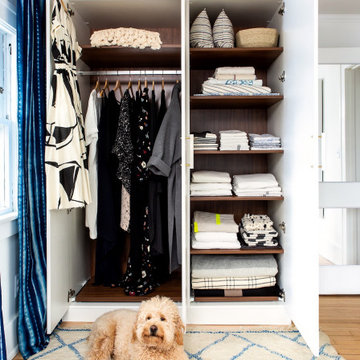
A stylish meditation retreat in the home should always include a well-designed closet and cozy rug for your fluffy companion.
Идея дизайна: маленькая гостевая спальня (комната для гостей) в стиле ретро с белыми стенами, светлым паркетным полом, бежевым полом и деревянными стенами без камина для на участке и в саду
Идея дизайна: маленькая гостевая спальня (комната для гостей) в стиле ретро с белыми стенами, светлым паркетным полом, бежевым полом и деревянными стенами без камина для на участке и в саду
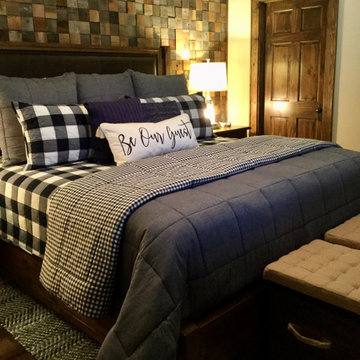
Guest Bedroom with King bed and feature wall. Reclaimed wood in 4" square pattern
На фото: маленькая гостевая спальня (комната для гостей) в стиле рустика с бежевыми стенами, темным паркетным полом, коричневым полом и деревянными стенами для на участке и в саду с
На фото: маленькая гостевая спальня (комната для гостей) в стиле рустика с бежевыми стенами, темным паркетным полом, коричневым полом и деревянными стенами для на участке и в саду с

I built this on my property for my aging father who has some health issues. Handicap accessibility was a factor in design. His dream has always been to try retire to a cabin in the woods. This is what he got.
It is a 1 bedroom, 1 bath with a great room. It is 600 sqft of AC space. The footprint is 40' x 26' overall.
The site was the former home of our pig pen. I only had to take 1 tree to make this work and I planted 3 in its place. The axis is set from root ball to root ball. The rear center is aligned with mean sunset and is visible across a wetland.
The goal was to make the home feel like it was floating in the palms. The geometry had to simple and I didn't want it feeling heavy on the land so I cantilevered the structure beyond exposed foundation walls. My barn is nearby and it features old 1950's "S" corrugated metal panel walls. I used the same panel profile for my siding. I ran it vertical to match the barn, but also to balance the length of the structure and stretch the high point into the canopy, visually. The wood is all Southern Yellow Pine. This material came from clearing at the Babcock Ranch Development site. I ran it through the structure, end to end and horizontally, to create a seamless feel and to stretch the space. It worked. It feels MUCH bigger than it is.
I milled the material to specific sizes in specific areas to create precise alignments. Floor starters align with base. Wall tops adjoin ceiling starters to create the illusion of a seamless board. All light fixtures, HVAC supports, cabinets, switches, outlets, are set specifically to wood joints. The front and rear porch wood has three different milling profiles so the hypotenuse on the ceilings, align with the walls, and yield an aligned deck board below. Yes, I over did it. It is spectacular in its detailing. That's the benefit of small spaces.
Concrete counters and IKEA cabinets round out the conversation.
For those who cannot live tiny, I offer the Tiny-ish House.
Photos by Ryan Gamma
Staging by iStage Homes
Design Assistance Jimmy Thornton
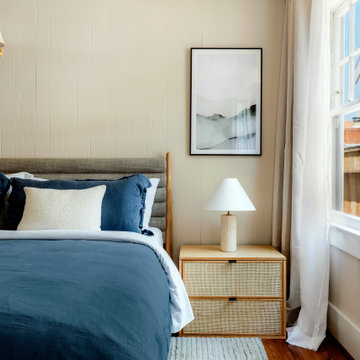
Источник вдохновения для домашнего уюта: маленькая гостевая спальня (комната для гостей) в стиле фьюжн с бежевыми стенами, паркетным полом среднего тона, коричневым полом и деревянными стенами для на участке и в саду
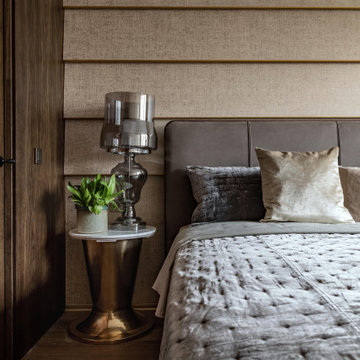
В спальне используется насыщенная цветовая гамма.
Свежая идея для дизайна: маленькая хозяйская спальня в современном стиле с коричневыми стенами, темным паркетным полом, коричневым полом, обоями на стенах и деревянными стенами для на участке и в саду - отличное фото интерьера
Свежая идея для дизайна: маленькая хозяйская спальня в современном стиле с коричневыми стенами, темным паркетным полом, коричневым полом, обоями на стенах и деревянными стенами для на участке и в саду - отличное фото интерьера
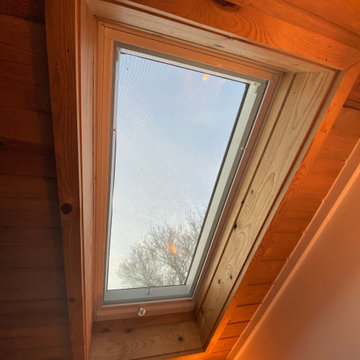
Interior and Exterior Renovations to existing HGTV featured Tiny Home. We modified the exterior paint color theme and painted the interior of the tiny home to give it a fresh look. The interior of the tiny home has been decorated and furnished for use as an AirBnb space. Outdoor features a new custom built deck and hot tub space.
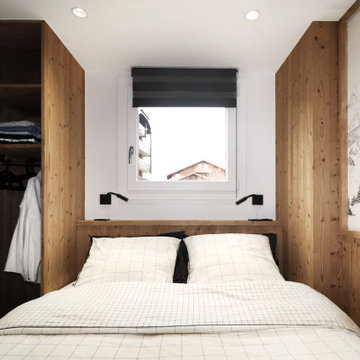
Difficile à croire mais avant les travaux, ce coin nuit était la salle d’eau et les toilettes de ce petit studio ! La priorité pour les propriétaires de ce studio destiné à la location de vacances était de créer un vrai espace nuit pour ne pas avoir à déplier le canapé dans le salon déjà étriqué. Que pensez-vous de ce petit coin cosy ?
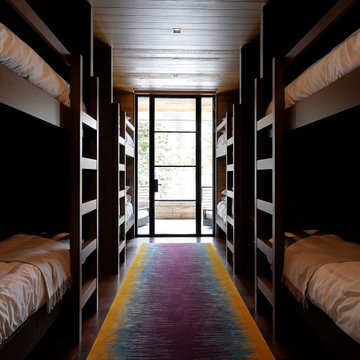
Directly off of the lower level bowling alley, the bunkbed suite is primed to fit the whole ski club with eight queen-sized beds, a large triple-bay bathroom, and private balcony.
Custom windows, doors, and hardware designed and furnished by Thermally Broken Steel USA.
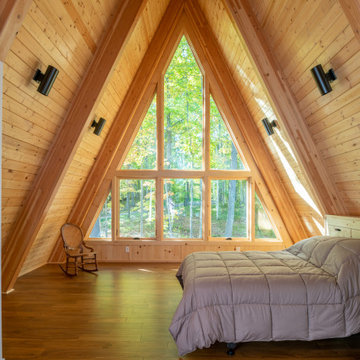
На фото: маленькая спальня на антресоли в стиле модернизм с коричневыми стенами, паркетным полом среднего тона, коричневым полом, балками на потолке и деревянными стенами для на участке и в саду с
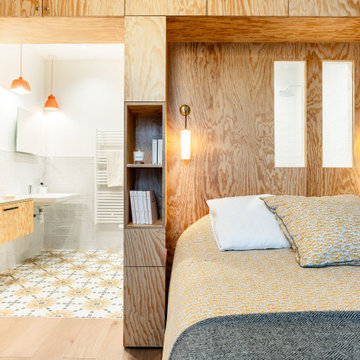
Cette chambre d'une vingtaine de m2 au rez-de-chaussée d'une maison de ville du début du 20ème siècle située à Trébeurden (22 - Côtes d'Armor) devait évoluer afin d'intégrer une salle d'eau accessible et des rangements.
20m2, c'est plus que confortable pour une chambre mais c'est une tout autre histoire lorsqu'il faut y ajouter une salle de bain accessible PMR (personne à mobilité réduite). Le premier défi de conception ici était donc l'optimisation de l'espace. Et pour y répondre au mieux, rien ne vaut l'agencement sur mesure pour non seulement optimiser les centimètres carrés, mais aussi (et surtout) les centimètres cubes. L'idée centrale était de créer un agencement autour d'une tête de lit multifonctionnelle, comprenant une colonne bibliothèque et une "niche" de chevet, suivies d'une rangée de placards en hauteur formant une élégante arche au-dessus de la tête de lit. En prolongement, une armoire toute hauteur offre un espace de rangement supplémentaire, tandis qu'un meuble de salle de bain et une niche complétent l'ensemble.
Le second challenge était de faire oublier le côté ultra fonctionnel des éléments d'accessibilité, qui aurait pu paraitre impersonnel et froid - voire médicalisé. Aussi, la décoration de cet espace a été prise en compte dès le début du projet - en parallèle et avec autant d'attention que la fonctionnalité. Sol en imitation carreaux de ciment pour rappeler l'époque de construction de la maison, calepinage sophisstiqué de la faience, parquet en bois, aménagement en bois, luminaires élégants ... rien n'a été laissé au hasard pour créer un espace chaleureux et élégant évoquant la cabane chic en bord de mer.
Chaque élément, des meubles aux revêtements de sol, a été pensé pour contribuer à l'esthétique globale de l'espace tout en maintenant une fonctionnalité optimale. Ainsi, cette chambre offre désormais une symbiose entre praticité et esthétique, créant un refuge intime et élégant dans cette maison de ville historique.
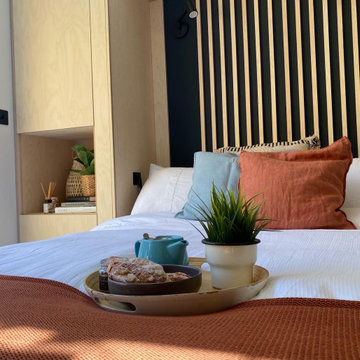
This bespoke plywood cabinetry includes a wall bed that drops down transforming the studio into a guest space and revealing a slatted wood wall feature with hidden wall lights. Rust and light blues linens finish off this space, adding texture in keeping with the organic feel of the space.
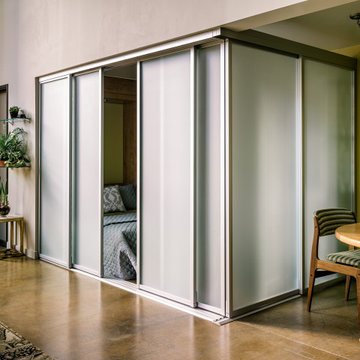
Retracting opaque sliding walls close off the guest bedroom from the rest of the open-plan loft space. In front, a Moroccan metal table functions as a portable side table. The frosted guest bedroom wall separates the open-plan dining space -- featuring mid-century modern dining table and chairs in coordinating striped colors -- from the larger loft living area.
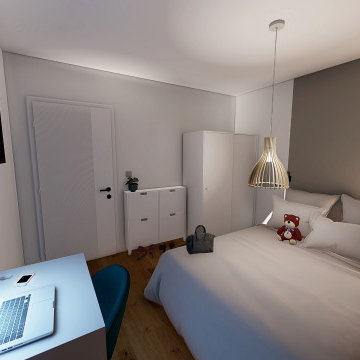
Chambre
Lit double
Fenêtre
Terrasse / balcon
bureau
rangement
parque stratifié
murs blancs
téléviseur
Идея дизайна: маленькая хозяйская спальня в белых тонах с отделкой деревом в стиле модернизм с белыми стенами, полом из ламината, коричневым полом и деревянными стенами без камина для на участке и в саду
Идея дизайна: маленькая хозяйская спальня в белых тонах с отделкой деревом в стиле модернизм с белыми стенами, полом из ламината, коричневым полом и деревянными стенами без камина для на участке и в саду
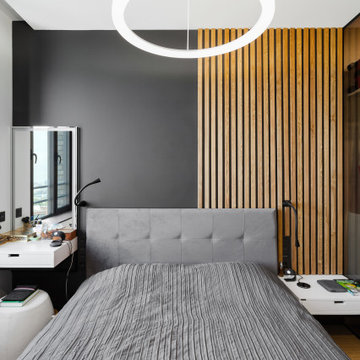
Спальня в двухкомнатной квартире. Стена за изголовьем отделана рейками.
Стильный дизайн: маленькая хозяйская спальня в современном стиле с серыми стенами, полом из ламината, бежевым полом, многоуровневым потолком и деревянными стенами для на участке и в саду - последний тренд
Стильный дизайн: маленькая хозяйская спальня в современном стиле с серыми стенами, полом из ламината, бежевым полом, многоуровневым потолком и деревянными стенами для на участке и в саду - последний тренд
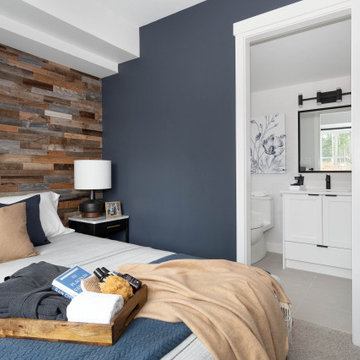
На фото: маленькая гостевая спальня (комната для гостей) в морском стиле с коричневыми стенами, ковровым покрытием, серым полом и деревянными стенами для на участке и в саду с
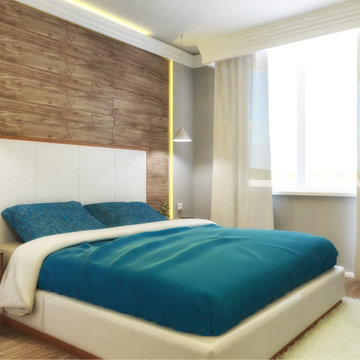
Свежая идея для дизайна: маленькая хозяйская спальня в белых тонах с отделкой деревом с серыми стенами, паркетным полом среднего тона, бежевым полом, кессонным потолком, деревянными стенами и акцентной стеной без камина для на участке и в саду - отличное фото интерьера
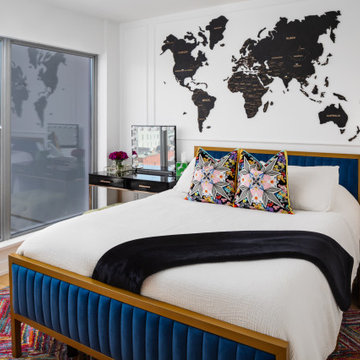
Fun, luxurious, space enhancing solutions and pops of color were the theme for this globe-trotter young couple’s downtown condo.
The result is a space that truly reflect’s their vibrant and upbeat personalities, while being extremely functional without sacrificing looks. It is a space that exudes happiness and joie de vivre, from the secret bar to the inviting patio.
Маленькая спальня с деревянными стенами для на участке и в саду – фото дизайна интерьера
2