Маленькая прихожая в стиле кантри для на участке и в саду – фото дизайна интерьера
Сортировать:
Бюджет
Сортировать:Популярное за сегодня
161 - 180 из 1 075 фото
1 из 3
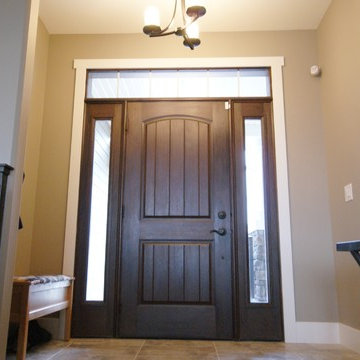
Tile: 13 by 13 Addison place studio grey.
Light: 3 light chandelier DVP9023ORB/BS.
На фото: маленькая входная дверь в стиле кантри с бежевыми стенами, одностворчатой входной дверью и входной дверью из темного дерева для на участке и в саду с
На фото: маленькая входная дверь в стиле кантри с бежевыми стенами, одностворчатой входной дверью и входной дверью из темного дерева для на участке и в саду с

When Cummings Architects first met with the owners of this understated country farmhouse, the building’s layout and design was an incoherent jumble. The original bones of the building were almost unrecognizable. All of the original windows, doors, flooring, and trims – even the country kitchen – had been removed. Mathew and his team began a thorough design discovery process to find the design solution that would enable them to breathe life back into the old farmhouse in a way that acknowledged the building’s venerable history while also providing for a modern living by a growing family.
The redesign included the addition of a new eat-in kitchen, bedrooms, bathrooms, wrap around porch, and stone fireplaces. To begin the transforming restoration, the team designed a generous, twenty-four square foot kitchen addition with custom, farmers-style cabinetry and timber framing. The team walked the homeowners through each detail the cabinetry layout, materials, and finishes. Salvaged materials were used and authentic craftsmanship lent a sense of place and history to the fabric of the space.
The new master suite included a cathedral ceiling showcasing beautifully worn salvaged timbers. The team continued with the farm theme, using sliding barn doors to separate the custom-designed master bath and closet. The new second-floor hallway features a bold, red floor while new transoms in each bedroom let in plenty of light. A summer stair, detailed and crafted with authentic details, was added for additional access and charm.
Finally, a welcoming farmer’s porch wraps around the side entry, connecting to the rear yard via a gracefully engineered grade. This large outdoor space provides seating for large groups of people to visit and dine next to the beautiful outdoor landscape and the new exterior stone fireplace.
Though it had temporarily lost its identity, with the help of the team at Cummings Architects, this lovely farmhouse has regained not only its former charm but also a new life through beautifully integrated modern features designed for today’s family.
Photo by Eric Roth
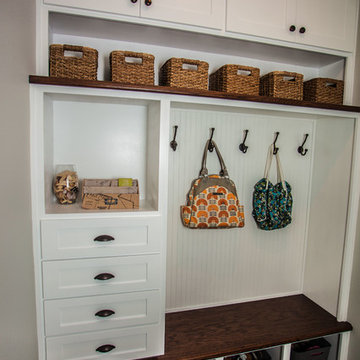
Пример оригинального дизайна: маленький тамбур со шкафом для обуви в стиле кантри с серыми стенами, темным паркетным полом и коричневым полом для на участке и в саду
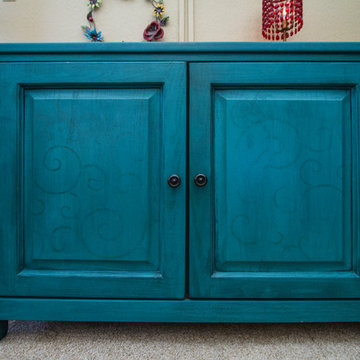
Perfect piece for a pop of color in an entryway. Not only unique, but functional as a mail and keys drop spot and extra needed storage that this client requested.
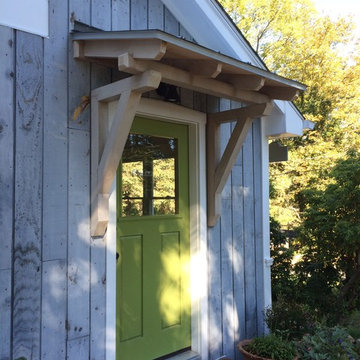
A Craftsman Style roof overhang with cedar brackets and standing seam copper roofing was added over the existing brick step.
Идея дизайна: маленькая входная дверь в стиле кантри с серыми стенами, одностворчатой входной дверью и зеленой входной дверью для на участке и в саду
Идея дизайна: маленькая входная дверь в стиле кантри с серыми стенами, одностворчатой входной дверью и зеленой входной дверью для на участке и в саду
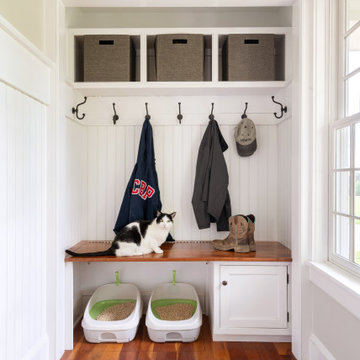
Custom designed built in for storage as well as space for cat supply and litter box.
Идея дизайна: маленький тамбур в стиле кантри с серыми стенами, паркетным полом среднего тона, одностворчатой входной дверью и коричневым полом для на участке и в саду
Идея дизайна: маленький тамбур в стиле кантри с серыми стенами, паркетным полом среднего тона, одностворчатой входной дверью и коричневым полом для на участке и в саду
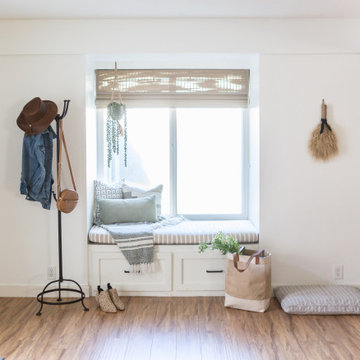
Источник вдохновения для домашнего уюта: маленькое фойе в стиле кантри с белыми стенами, полом из ламината, одностворчатой входной дверью, серой входной дверью и бежевым полом для на участке и в саду

This Paradise Model ATU is extra tall and grand! As you would in you have a couch for lounging, a 6 drawer dresser for clothing, and a seating area and closet that mirrors the kitchen. Quartz countertops waterfall over the side of the cabinets encasing them in stone. The custom kitchen cabinetry is sealed in a clear coat keeping the wood tone light. Black hardware accents with contrast to the light wood. A main-floor bedroom- no crawling in and out of bed. The wallpaper was an owner request; what do you think of their choice?
The bathroom has natural edge Hawaiian mango wood slabs spanning the length of the bump-out: the vanity countertop and the shelf beneath. The entire bump-out-side wall is tiled floor to ceiling with a diamond print pattern. The shower follows the high contrast trend with one white wall and one black wall in matching square pearl finish. The warmth of the terra cotta floor adds earthy warmth that gives life to the wood. 3 wall lights hang down illuminating the vanity, though durning the day, you likely wont need it with the natural light shining in from two perfect angled long windows.
This Paradise model was way customized. The biggest alterations were to remove the loft altogether and have one consistent roofline throughout. We were able to make the kitchen windows a bit taller because there was no loft we had to stay below over the kitchen. This ATU was perfect for an extra tall person. After editing out a loft, we had these big interior walls to work with and although we always have the high-up octagon windows on the interior walls to keep thing light and the flow coming through, we took it a step (or should I say foot) further and made the french pocket doors extra tall. This also made the shower wall tile and shower head extra tall. We added another ceiling fan above the kitchen and when all of those awning windows are opened up, all the hot air goes right up and out.
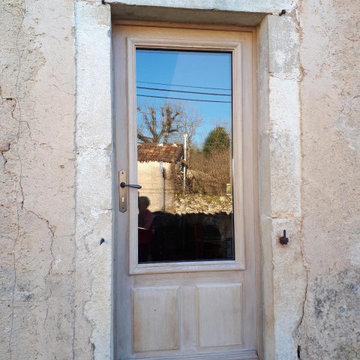
Porte d'entrée réalisée sur mesure (rénovation) , avec grande ouverture pour laisser passer la lumière.
Идея дизайна: маленькая входная дверь в стиле кантри с одностворчатой входной дверью для на участке и в саду
Идея дизайна: маленькая входная дверь в стиле кантри с одностворчатой входной дверью для на участке и в саду

Floors of Stone
Идея дизайна: маленький тамбур в стиле кантри с белыми стенами, полом из известняка и бежевым полом для на участке и в саду
Идея дизайна: маленький тамбур в стиле кантри с белыми стенами, полом из известняка и бежевым полом для на участке и в саду
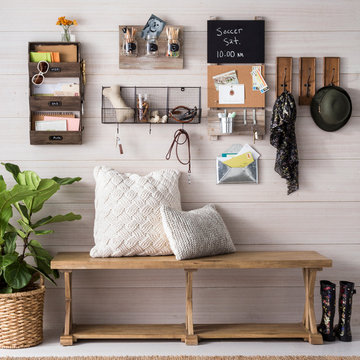
Источник вдохновения для домашнего уюта: маленький тамбур в стиле кантри с серыми стенами, деревянным полом и серым полом для на участке и в саду
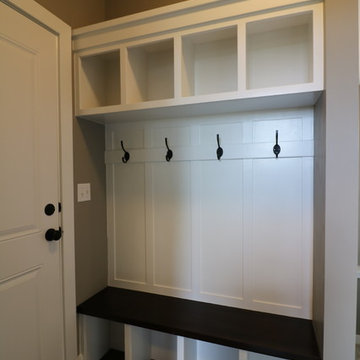
Стильный дизайн: маленький тамбур в стиле кантри с бежевыми стенами и темным паркетным полом для на участке и в саду - последний тренд
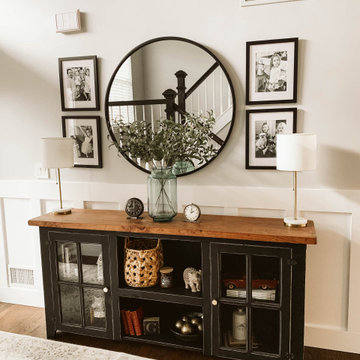
Пример оригинального дизайна: маленькая входная дверь в стиле кантри с бежевыми стенами, темным паркетным полом, одностворчатой входной дверью и коричневым полом для на участке и в саду
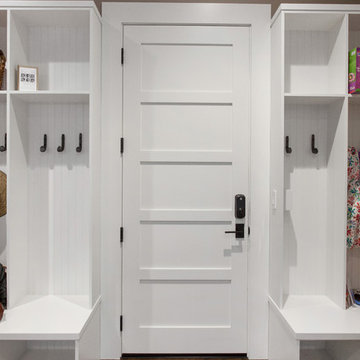
Farmhouse style with an industrial, contemporary feel.
Идея дизайна: маленький тамбур в стиле кантри с зелеными стенами, паркетным полом среднего тона и белой входной дверью для на участке и в саду
Идея дизайна: маленький тамбур в стиле кантри с зелеными стенами, паркетным полом среднего тона и белой входной дверью для на участке и в саду
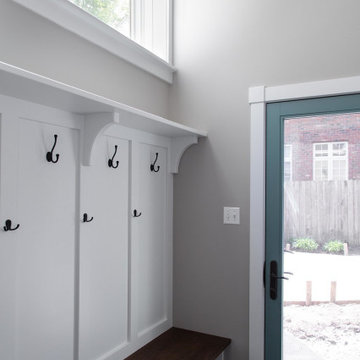
Источник вдохновения для домашнего уюта: маленький тамбур в стиле кантри с серыми стенами, полом из сланца, одностворчатой входной дверью, синей входной дверью, серым полом и панелями на части стены для на участке и в саду
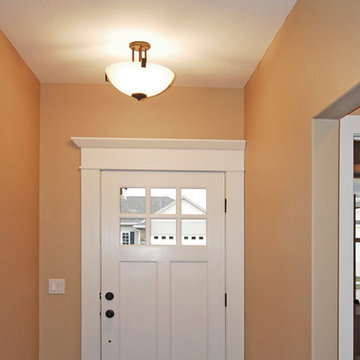
Пример оригинального дизайна: маленькая входная дверь в стиле кантри с бежевыми стенами, одностворчатой входной дверью, белой входной дверью и темным паркетным полом для на участке и в саду
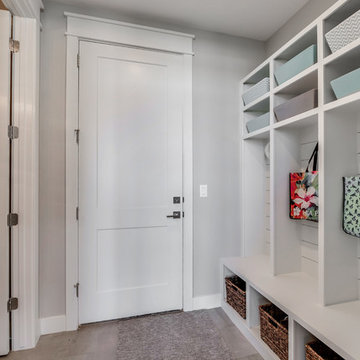
На фото: маленький тамбур в стиле кантри с серыми стенами и полом из керамогранита для на участке и в саду
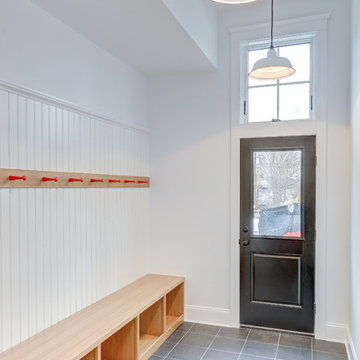
Everyone wants a large mudroom so we gave the house a large mudroom.
На фото: маленький тамбур в стиле кантри с белыми стенами, полом из керамической плитки, одностворчатой входной дверью, черной входной дверью и серым полом для на участке и в саду с
На фото: маленький тамбур в стиле кантри с белыми стенами, полом из керамической плитки, одностворчатой входной дверью, черной входной дверью и серым полом для на участке и в саду с
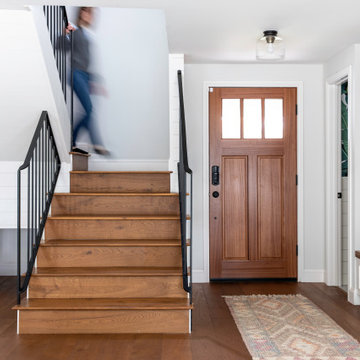
На фото: маленькая входная дверь в стиле кантри с белыми стенами, темным паркетным полом, одностворчатой входной дверью, входной дверью из дерева среднего тона, коричневым полом и панелями на стенах для на участке и в саду с

This mudroom can be opened up to the rest of the first floor plan with hidden pocket doors! The open bench, hooks and cubbies add super flexible storage!
Architect: Meyer Design
Photos: Jody Kmetz
Маленькая прихожая в стиле кантри для на участке и в саду – фото дизайна интерьера
9