Маленькая прихожая с полом из керамической плитки для на участке и в саду – фото дизайна интерьера
Сортировать:
Бюджет
Сортировать:Популярное за сегодня
21 - 40 из 1 590 фото
1 из 3
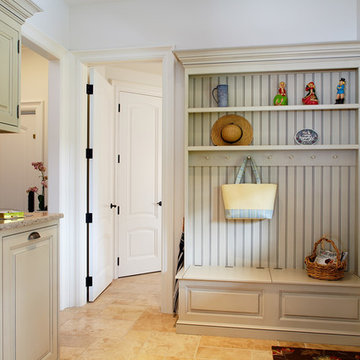
The comfortable elegance of this French-Country inspired home belies the challenges faced during its conception. The beautiful, wooded site was steeply sloped requiring study of the location, grading, approach, yard and views from and to the rolling Pennsylvania countryside. The client desired an old world look and feel, requiring a sensitive approach to the extensive program. Large, modern spaces could not add bulk to the interior or exterior. Furthermore, it was critical to balance voluminous spaces designed for entertainment with more intimate settings for daily living while maintaining harmonic flow throughout.
The result home is wide, approached by a winding drive terminating at a prominent facade embracing the motor court. Stone walls feather grade to the front façade, beginning the masonry theme dressing the structure. A second theme of true Pennsylvania timber-framing is also introduced on the exterior and is subsequently revealed in the formal Great and Dining rooms. Timber-framing adds drama, scales down volume, and adds the warmth of natural hand-wrought materials. The Great Room is literal and figurative center of this master down home, separating casual living areas from the elaborate master suite. The lower level accommodates casual entertaining and an office suite with compelling views. The rear yard, cut from the hillside, is a composition of natural and architectural elements with timber framed porches and terraces accessed from nearly every interior space flowing to a hillside of boulders and waterfalls.
The result is a naturally set, livable, truly harmonious, new home radiating old world elegance. This home is powered by a geothermal heating and cooling system and state of the art electronic controls and monitoring systems.
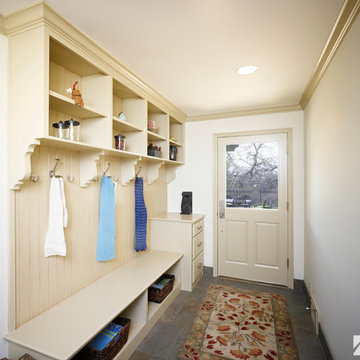
Идея дизайна: маленький тамбур в стиле кантри с белыми стенами, полом из керамической плитки и одностворчатой входной дверью для на участке и в саду
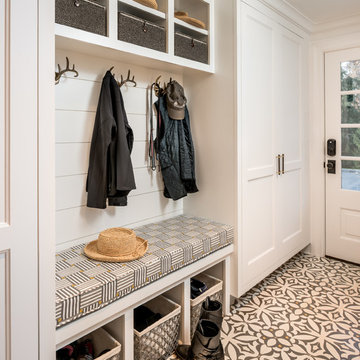
Photos by: Angle Eye Photography
Interior Decor by: Francesca Rudin
Стильный дизайн: маленький тамбур в морском стиле с белыми стенами, полом из керамической плитки, одностворчатой входной дверью, белой входной дверью и разноцветным полом для на участке и в саду - последний тренд
Стильный дизайн: маленький тамбур в морском стиле с белыми стенами, полом из керамической плитки, одностворчатой входной дверью, белой входной дверью и разноцветным полом для на участке и в саду - последний тренд
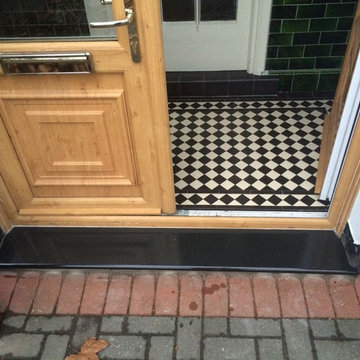
Matthew Lovibond
Пример оригинального дизайна: маленькая входная дверь в викторианском стиле с зелеными стенами, полом из керамической плитки, двустворчатой входной дверью и коричневой входной дверью для на участке и в саду
Пример оригинального дизайна: маленькая входная дверь в викторианском стиле с зелеными стенами, полом из керамической плитки, двустворчатой входной дверью и коричневой входной дверью для на участке и в саду
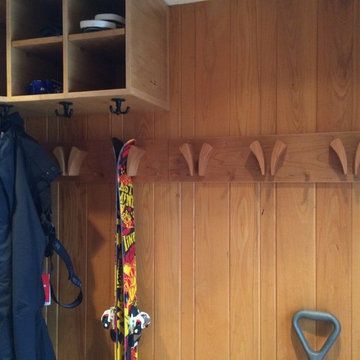
Свежая идея для дизайна: маленькое фойе в современном стиле с полом из керамической плитки для на участке и в саду - отличное фото интерьера
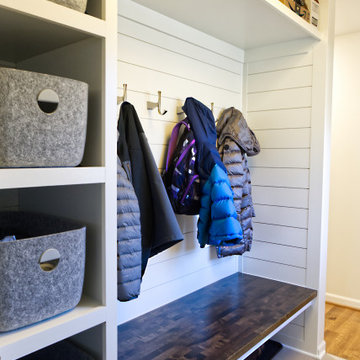
The Mud Room is accessed from the garage entry. It provides a substantial amount of open storage tha can be utilized with lots of options.
Свежая идея для дизайна: маленький тамбур в стиле ретро с бежевыми стенами, полом из керамической плитки и серым полом для на участке и в саду - отличное фото интерьера
Свежая идея для дизайна: маленький тамбур в стиле ретро с бежевыми стенами, полом из керамической плитки и серым полом для на участке и в саду - отличное фото интерьера

Квартира 118квм в ЖК Vavilove на Юго-Западе Москвы. Заказчики поставили задачу сделать планировку квартиры с тремя спальнями: родительская и 2 детские, гостиная и обязательно изолированная кухня. Но тк изначально квартира была трехкомнатная, то окон в квартире было всего 4 и одно из помещений должно было оказаться без окна. Выбор пал на гостиную. Именно ее разместили в глубине квартиры без окон. Несмотря на современную планировку по сути эта квартира-распашонка. И нам повезло, что в ней удалось выкроить просторное помещение холла, которое и превратилось в полноценную гостиную. Общая планировка такова, что помимо того, что гостиная без окон, в неё ещё выходят двери всех помещений - и кухни, и спальни, и 2х детских, и 2х су, и коридора - 7 дверей выходят в одно помещение без окон. Задача оказалась нетривиальная. Но я считаю, мы успешно справились и смогли достичь не только функциональной планировки, но и стилистически привлекательного интерьера. В интерьере превалирует зелёная цветовая гамма. Этот природный цвет прекрасно сочетается со всеми остальными природными оттенками, а кто как не природа щедра на интересные приемы и сочетания. Практически все пространства за исключением мастер-спальни выдержаны в светлых тонах.
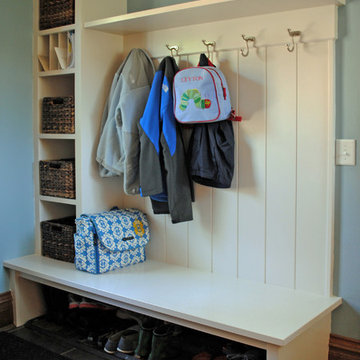
Adam Ferrari
На фото: маленький тамбур со шкафом для обуви в стиле неоклассика (современная классика) с синими стенами и полом из керамической плитки для на участке и в саду с
На фото: маленький тамбур со шкафом для обуви в стиле неоклассика (современная классика) с синими стенами и полом из керамической плитки для на участке и в саду с

Свежая идея для дизайна: маленькая входная дверь в современном стиле с серыми стенами, полом из керамической плитки, серой входной дверью и разноцветным полом для на участке и в саду - отличное фото интерьера
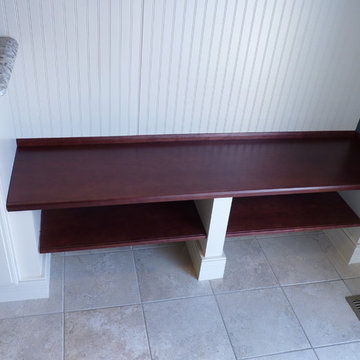
The bench seat material is Cherry wood with an Autumn Spice stain for a nice contrast to the Sandstone paint. Extra shelving below the bench adds more storage for footware or book bags. Edge molding finishes the fronts of the bench and shelf and gives them more depth. Note the baseboard molding around the base cabinet and the bench supports for a nicer finishing touch.
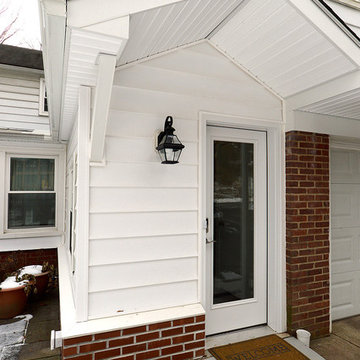
We created a small bump out next to their garage and family room for the mudroom. The difficult aspect here was trying to match the new siding, brick water table and roof with the existing.
Photo Credit: Mike Irby

На фото: маленький тамбур в стиле ретро с белыми стенами, полом из керамической плитки, одностворчатой входной дверью, стеклянной входной дверью и серым полом для на участке и в саду с

Идея дизайна: маленькая узкая прихожая в современном стиле с зелеными стенами, полом из керамической плитки, одностворчатой входной дверью, металлической входной дверью, бежевым полом и обоями на стенах для на участке и в саду
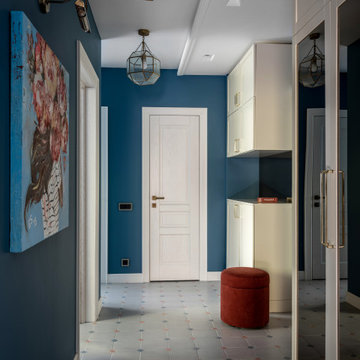
Источник вдохновения для домашнего уюта: маленькая узкая прихожая в современном стиле с синими стенами, полом из керамической плитки, разноцветным полом, одностворчатой входной дверью и белой входной дверью для на участке и в саду
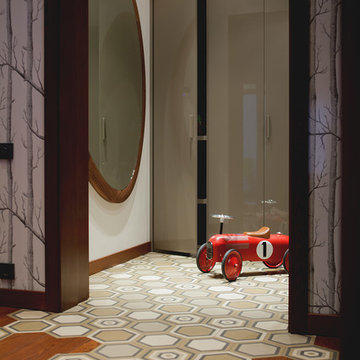
Архитектурное бюро Dacha-buro
(Петр Попов-Серебряков, Ольга Попова-Серебрякова)
Год реализации 2015
Фотограф Анна Валькова
Пример оригинального дизайна: маленькая прихожая в современном стиле с белыми стенами и полом из керамической плитки для на участке и в саду
Пример оригинального дизайна: маленькая прихожая в современном стиле с белыми стенами и полом из керамической плитки для на участке и в саду
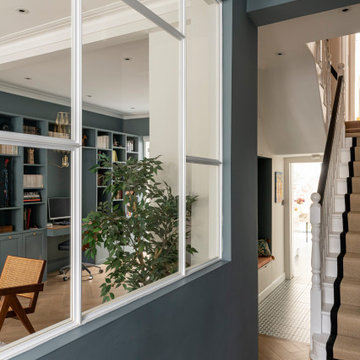
Свежая идея для дизайна: маленькая узкая прихожая в стиле фьюжн с синими стенами, полом из керамической плитки, одностворчатой входной дверью, синей входной дверью и синим полом для на участке и в саду - отличное фото интерьера

The mudroom has a tile floor to handle the mess of an entry, custom builtin bench and cubbies for storage, and a double farmhouse style sink mounted low for the little guys. Sink and fixtures by Kohler and lighting by Feiss.
Photo credit: Aaron Bunse of a2theb.com

Steve Tague
Идея дизайна: маленький тамбур со шкафом для обуви в стиле модернизм с бежевыми стенами, полом из керамической плитки, одностворчатой входной дверью и белой входной дверью для на участке и в саду
Идея дизайна: маленький тамбур со шкафом для обуви в стиле модернизм с бежевыми стенами, полом из керамической плитки, одностворчатой входной дверью и белой входной дверью для на участке и в саду
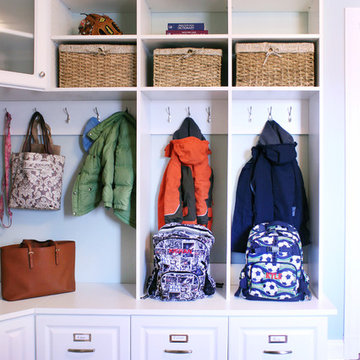
Kara Lashuay
Свежая идея для дизайна: маленький тамбур со шкафом для обуви в классическом стиле с синими стенами и полом из керамической плитки для на участке и в саду - отличное фото интерьера
Свежая идея для дизайна: маленький тамбур со шкафом для обуви в классическом стиле с синими стенами и полом из керамической плитки для на участке и в саду - отличное фото интерьера
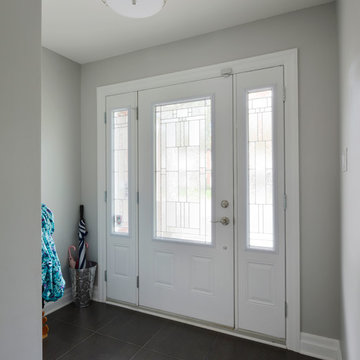
This magnificent project includes: a new front portico; a single car garage addition with entry to a combination mudroom/laundry with storage; a rear addition extending the family room and open concept kitchen as well as adding a guest bedroom; a second storey master suite over the garage beside an inviting, naturally lit reading area; and a renovated bathroom.
The covered front portico with sloped ceiling welcomes visitors to this striking home whose overall design increases functionality, takes advantage of exterior views, integrates indoor/outdoor living and has exceeded customer expectations. The extended open concept family room / kitchen with eating area & pantry has ample glazing. The formal dining room with a built-in serving area, features French pocket doors. A guest bedroom was included in the addition for visiting family members. Existing hardwood floors were refinished to match the new oak hardwood installed in the main floor addition and master suite.
The large master suite with double doors & integrated window seat is complete with a “to die for” organized walk in closet and spectacular 3 pc. ensuite. A large round window compliments an open reading area at the top of the stairs and allows afternoon natural light to wash down the main staircase. The bathroom renovations included 2 sinks, a new tub, toilet and large transom window allowing the morning sun to fill the space with natural light.
FEATURES:
*Sloped ceiling and ample amount of windows in master bedroom
*Custom tiled shower and dark finished cabinets in ensuite
*Low – e , argon, warm edge spacers, PVC windows
*Radiant in-floor heating in guest bedroom and mudroom/laundry area
*New high efficiency furnace and air conditioning
* HRV (Heat Recovery Ventilator)
We’d like to recognize our trade partner who worked on this project:
Catherine Leibe worked hand in hand with Lagois on the kitchen and bathroom design as well as finish selections. E-mail: cleibe@sympatico.ca
Маленькая прихожая с полом из керамической плитки для на участке и в саду – фото дизайна интерьера
2