Маленькая прихожая с панелями на части стены для на участке и в саду – фото дизайна интерьера
Сортировать:
Бюджет
Сортировать:Популярное за сегодня
101 - 120 из 124 фото
1 из 3
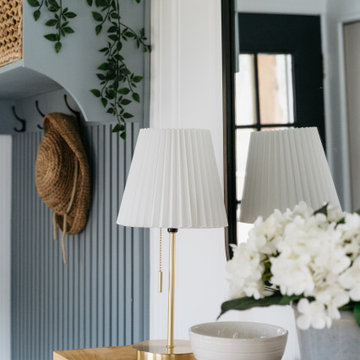
На фото: маленький тамбур с белыми стенами, черной входной дверью, потолком из вагонки и панелями на части стены для на участке и в саду
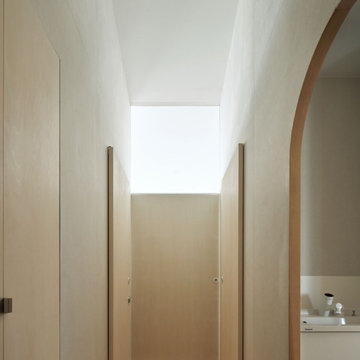
ハイサイドからたっぷりの光が差し込む玄関。右手には玄関洗面。その奥には、シュークローゼットとウォークインクローゼット。クローゼットは、右手の奥に見える扉から出て来ることができる。左手奥の扉はトイレ。そしてトイレからは洗面、お風呂へ行くことができ、全ての菌を劣りた後で、家族のいる広間へ行くことができる。
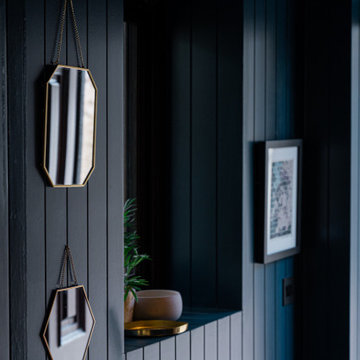
In the renovation for a family mews, ALC met the clients need for a home to escape to. A little space where the client can tune in, wind down and connect with the beautiful surrounding landscape. This small home of 25m2 fits in everything the clients wanted to achieve from the space and more. The property is a perfect example of smart use of harmonised space as ALC designed and though through each detail in the property.
The home includes details such as a bespoke headboard that has a retractable lighting and side table to allow for access to storage. The kitchen also integrates additional storage through bespoke cabinetry, this is key in such a small property.
Drawing in qualities from the surrounding landscape ALC was able to deepen the client’s connection with the beautiful surrounding landscape, drawing the outside in through thoughtful colour and material choice.
ALC designed an intimate seating area at the back of the home to further strengthen the clients relationship with the outdoors, this also extends the social area of the home maximising on the available space.
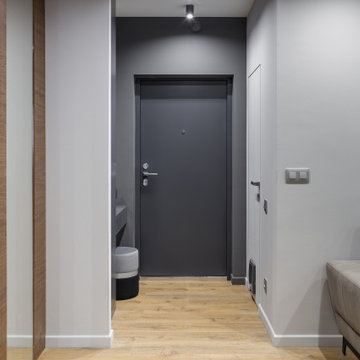
Свежая идея для дизайна: маленькая входная дверь: освещение в современном стиле с серыми стенами, полом из ламината, одностворчатой входной дверью, черной входной дверью, коричневым полом и панелями на части стены для на участке и в саду - отличное фото интерьера
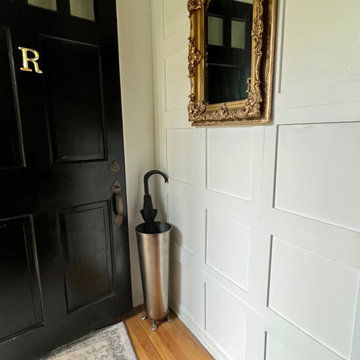
На фото: маленькое фойе в стиле фьюжн с белыми стенами, светлым паркетным полом, одностворчатой входной дверью, черной входной дверью, коричневым полом и панелями на части стены для на участке и в саду с
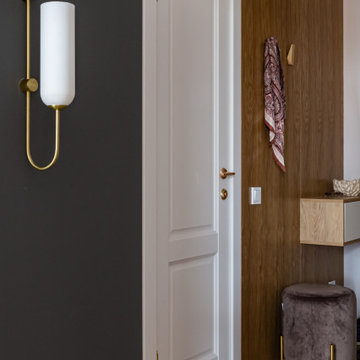
Пример оригинального дизайна: маленькая входная дверь: освещение в современном стиле с синими стенами, полом из керамогранита, одностворчатой входной дверью, коричневой входной дверью, бежевым полом, многоуровневым потолком и панелями на части стены для на участке и в саду

We offer a wide variety of coffered ceilings, custom made in different styles and finishes to fit any space and taste.
For more projects visit our website wlkitchenandhome.com
.
.
.
#cofferedceiling #customceiling #ceilingdesign #classicaldesign #traditionalhome #crown #finishcarpentry #finishcarpenter #exposedbeams #woodwork #carvedceiling #paneling #custombuilt #custombuilder #kitchenceiling #library #custombar #barceiling #livingroomideas #interiordesigner #newjerseydesigner #millwork #carpentry #whiteceiling #whitewoodwork #carved #carving #ornament #librarydecor #architectural_ornamentation
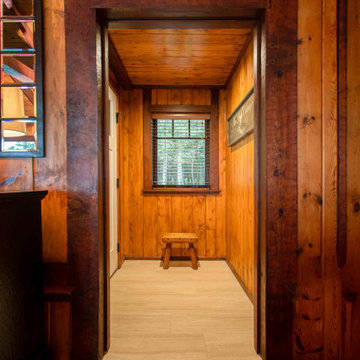
The client came to us to assist with transforming their small family cabin into a year-round residence that would continue the family legacy. The home was originally built by our client’s grandfather so keeping much of the existing interior woodwork and stone masonry fireplace was a must. They did not want to lose the rustic look and the warmth of the pine paneling. The view of Lake Michigan was also to be maintained. It was important to keep the home nestled within its surroundings.
There was a need to update the kitchen, add a laundry & mud room, install insulation, add a heating & cooling system, provide additional bedrooms and more bathrooms. The addition to the home needed to look intentional and provide plenty of room for the entire family to be together. Low maintenance exterior finish materials were used for the siding and trims as well as natural field stones at the base to match the original cabin’s charm.
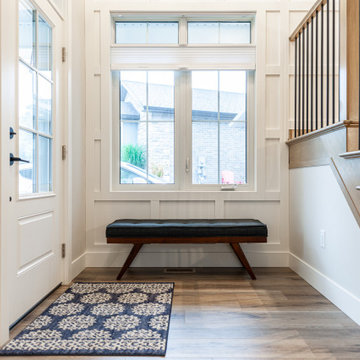
Идея дизайна: маленькое фойе в стиле неоклассика (современная классика) с белыми стенами, полом из ламината, одностворчатой входной дверью, белой входной дверью, коричневым полом и панелями на части стены для на участке и в саду
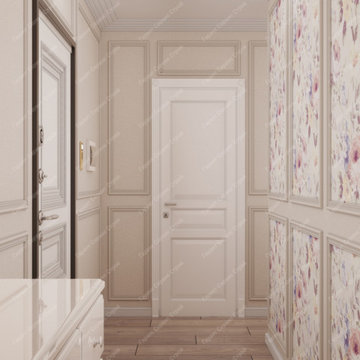
Разработка дизайн проекта квартиры, дома под заказ. Работают дизайнеры и инженеры с опыт более 15 лет. Создадим визуализацию и планировочное решение, проведен расчет конфигурации помещений, подготовим схему расположения светильников, план вывода сантехоборудования, план пола, стен и потолка в разрезах с указанием типов используемых чистовых материалов. Выполним дизайнерский ремонт под ключ. Также изготовим для Вас дизайнерскую встроенную мебель, приобретен светильники, сантехнику, произведем дизайнерский пошив штор, подберем все предметы интерьера.
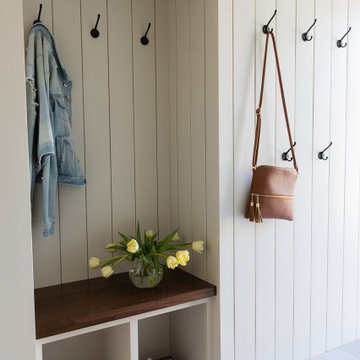
Photography: Marit Williams Photography
Идея дизайна: маленький тамбур в стиле неоклассика (современная классика) с бежевыми стенами, полом из винила, серым полом и панелями на части стены для на участке и в саду
Идея дизайна: маленький тамбур в стиле неоклассика (современная классика) с бежевыми стенами, полом из винила, серым полом и панелями на части стены для на участке и в саду
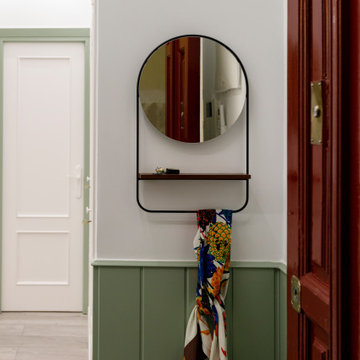
На фото: маленькая входная дверь в современном стиле с зелеными стенами, полом из ламината, одностворчатой входной дверью, красной входной дверью, серым полом и панелями на части стены для на участке и в саду
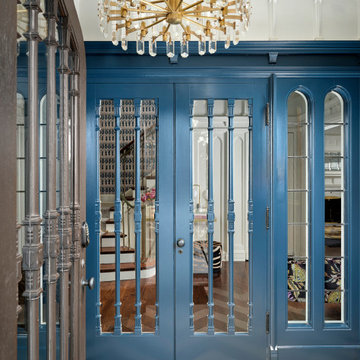
Vignette of the entry.
На фото: маленький вестибюль в стиле неоклассика (современная классика) с синими стенами, полом из керамогранита, голландской входной дверью, синей входной дверью, серым полом, кессонным потолком и панелями на части стены для на участке и в саду с
На фото: маленький вестибюль в стиле неоклассика (современная классика) с синими стенами, полом из керамогранита, голландской входной дверью, синей входной дверью, серым полом, кессонным потолком и панелями на части стены для на участке и в саду с
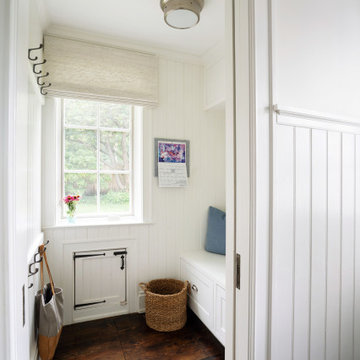
We completely renovated this Haverford home between Memorial Day and Labor Day! We maintained the traditional feel of this colonial home with Early-American heart pine floors and bead board on the walls of various rooms. But we also added features of modern living. The open concept kitchen has warm blue cabinetry, an eating area with a built-in bench with storage, and an especially convenient area for pet supplies and eating! Subtle and sophisticated, the bathrooms are awash in gray and white Carrara marble. We custom made built-in shelves, storage and a closet throughout the home. Crafting the millwork on the staircase walls, post and railing was our favorite part of the project.
Rudloff Custom Builders has won Best of Houzz for Customer Service in 2014, 2015 2016, 2017, 2019, and 2020. We also were voted Best of Design in 2016, 2017, 2018, 2019 and 2020, which only 2% of professionals receive. Rudloff Custom Builders has been featured on Houzz in their Kitchen of the Week, What to Know About Using Reclaimed Wood in the Kitchen as well as included in their Bathroom WorkBook article. We are a full service, certified remodeling company that covers all of the Philadelphia suburban area. This business, like most others, developed from a friendship of young entrepreneurs who wanted to make a difference in their clients’ lives, one household at a time. This relationship between partners is much more than a friendship. Edward and Stephen Rudloff are brothers who have renovated and built custom homes together paying close attention to detail. They are carpenters by trade and understand concept and execution. Rudloff Custom Builders will provide services for you with the highest level of professionalism, quality, detail, punctuality and craftsmanship, every step of the way along our journey together.
Specializing in residential construction allows us to connect with our clients early in the design phase to ensure that every detail is captured as you imagined. One stop shopping is essentially what you will receive with Rudloff Custom Builders from design of your project to the construction of your dreams, executed by on-site project managers and skilled craftsmen. Our concept: envision our client’s ideas and make them a reality. Our mission: CREATING LIFETIME RELATIONSHIPS BUILT ON TRUST AND INTEGRITY.
Photo Credit: Jon Friedrich
Interior Design Credit: Larina Kase, of Wayne, PA
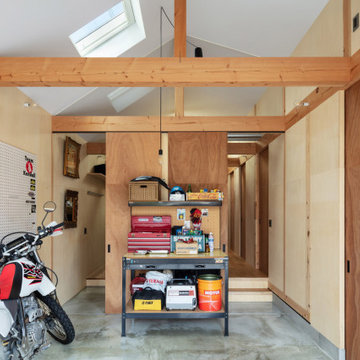
玄関土間。左手が事務所。右手が寝室。中央の収納を両面から使う無駄のない間取り。それぞれ奥の居間でつながっている。(撮影:笹倉洋平)
Пример оригинального дизайна: маленькая узкая прихожая в стиле лофт с серыми стенами, раздвижной входной дверью, входной дверью из темного дерева, серым полом, многоуровневым потолком и панелями на части стены для на участке и в саду
Пример оригинального дизайна: маленькая узкая прихожая в стиле лофт с серыми стенами, раздвижной входной дверью, входной дверью из темного дерева, серым полом, многоуровневым потолком и панелями на части стены для на участке и в саду
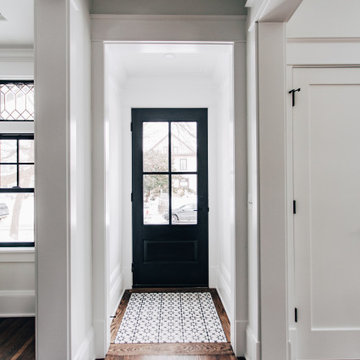
front entry of a fully renovated uptown four square
Пример оригинального дизайна: маленькое фойе в стиле неоклассика (современная классика) с белыми стенами, бетонным полом, одностворчатой входной дверью, входной дверью из темного дерева, белым полом, кессонным потолком и панелями на части стены для на участке и в саду
Пример оригинального дизайна: маленькое фойе в стиле неоклассика (современная классика) с белыми стенами, бетонным полом, одностворчатой входной дверью, входной дверью из темного дерева, белым полом, кессонным потолком и панелями на части стены для на участке и в саду
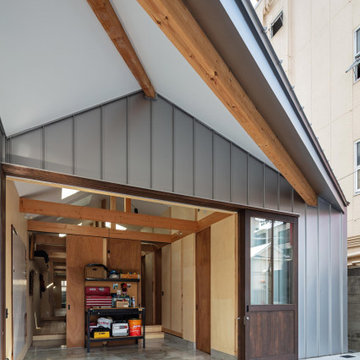
玄関土間はバイクガレージや商談スペースとして多目的に利用。気候の良い時期は屋外まで生活がはみ出す。(撮影:笹倉洋平)
Стильный дизайн: маленькая узкая прихожая в стиле лофт с серыми стенами, раздвижной входной дверью, входной дверью из темного дерева, серым полом, многоуровневым потолком и панелями на части стены для на участке и в саду - последний тренд
Стильный дизайн: маленькая узкая прихожая в стиле лофт с серыми стенами, раздвижной входной дверью, входной дверью из темного дерева, серым полом, многоуровневым потолком и панелями на части стены для на участке и в саду - последний тренд
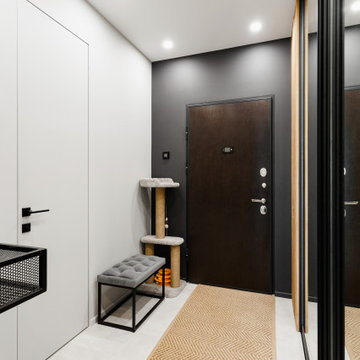
Прихожая со скрытой технической комнатой за зеркальными дверями, в которой расположилась постирочная и кладовка.
Стильный дизайн: маленькая входная дверь в современном стиле с черными стенами, полом из керамогранита, одностворчатой входной дверью, входной дверью из темного дерева, серым полом и панелями на части стены для на участке и в саду - последний тренд
Стильный дизайн: маленькая входная дверь в современном стиле с черными стенами, полом из керамогранита, одностворчатой входной дверью, входной дверью из темного дерева, серым полом и панелями на части стены для на участке и в саду - последний тренд
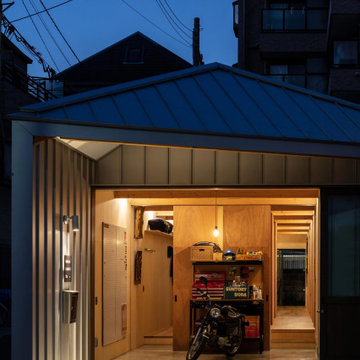
シンプルな構造体がシンプルな照明に照らされる。(撮影:笹倉洋平)
Источник вдохновения для домашнего уюта: маленькая узкая прихожая в стиле лофт с серыми стенами, раздвижной входной дверью, входной дверью из темного дерева, серым полом, многоуровневым потолком и панелями на части стены для на участке и в саду
Источник вдохновения для домашнего уюта: маленькая узкая прихожая в стиле лофт с серыми стенами, раздвижной входной дверью, входной дверью из темного дерева, серым полом, многоуровневым потолком и панелями на части стены для на участке и в саду
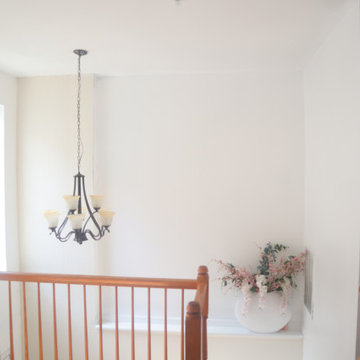
personal client detail includes minimalist space and geometric vase.
Идея дизайна: маленькая прихожая в стиле модернизм с панелями на части стены для на участке и в саду
Идея дизайна: маленькая прихожая в стиле модернизм с панелями на части стены для на участке и в саду
Маленькая прихожая с панелями на части стены для на участке и в саду – фото дизайна интерьера
6