Маленькая прихожая с панелями на части стены для на участке и в саду – фото дизайна интерьера
Сортировать:
Бюджет
Сортировать:Популярное за сегодня
21 - 40 из 124 фото
1 из 3
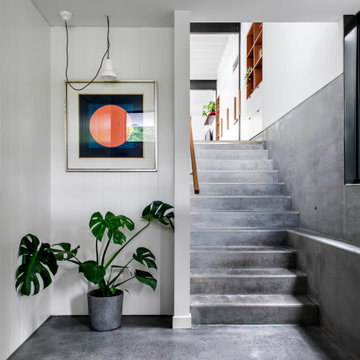
Entry Stairwell
На фото: маленькое фойе в стиле фьюжн с белыми стенами, бетонным полом, поворотной входной дверью, желтой входной дверью, серым полом и панелями на части стены для на участке и в саду
На фото: маленькое фойе в стиле фьюжн с белыми стенами, бетонным полом, поворотной входной дверью, желтой входной дверью, серым полом и панелями на части стены для на участке и в саду
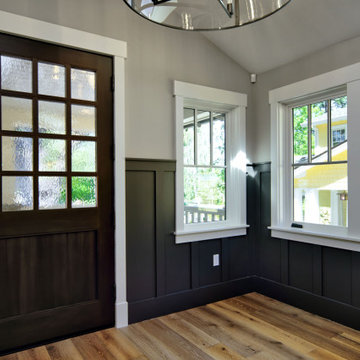
Стильный дизайн: маленькая входная дверь в стиле кантри с серыми стенами, паркетным полом среднего тона, одностворчатой входной дверью, входной дверью из темного дерева, коричневым полом, сводчатым потолком и панелями на части стены для на участке и в саду - последний тренд
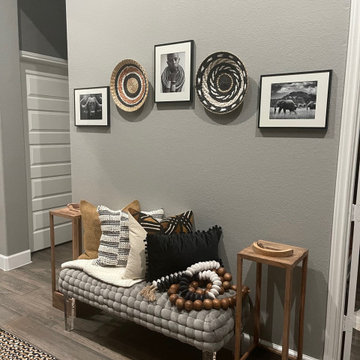
Foyer seating area to admire focal point, custom panel accent wall
На фото: маленькое фойе с серыми стенами, полом из керамической плитки, одностворчатой входной дверью, черной входной дверью, разноцветным полом, многоуровневым потолком и панелями на части стены для на участке и в саду
На фото: маленькое фойе с серыми стенами, полом из керамической плитки, одностворчатой входной дверью, черной входной дверью, разноцветным полом, многоуровневым потолком и панелями на части стены для на участке и в саду
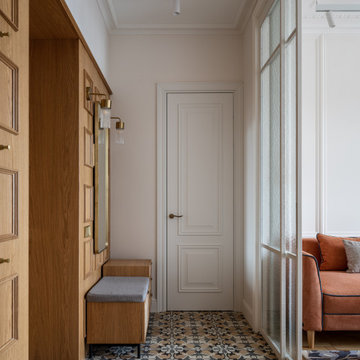
Свежая идея для дизайна: маленькая прихожая в стиле неоклассика (современная классика) с белыми стенами, полом из керамической плитки, одностворчатой входной дверью, входной дверью из светлого дерева и панелями на части стены для на участке и в саду - отличное фото интерьера
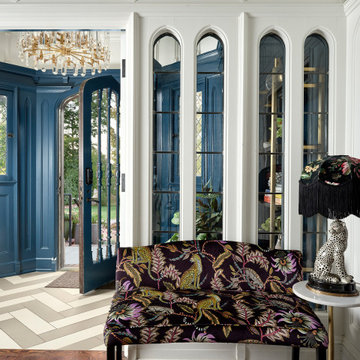
Vignette of the entry.
Источник вдохновения для домашнего уюта: маленький вестибюль в стиле неоклассика (современная классика) с синими стенами, полом из керамогранита, голландской входной дверью, синей входной дверью, серым полом, кессонным потолком и панелями на части стены для на участке и в саду
Источник вдохновения для домашнего уюта: маленький вестибюль в стиле неоклассика (современная классика) с синими стенами, полом из керамогранита, голландской входной дверью, синей входной дверью, серым полом, кессонным потолком и панелями на части стены для на участке и в саду

double pocket doors allow the den to be closed off from the entry and open kitchen at the front of this modern california beach cottage
Идея дизайна: маленькое фойе с белыми стенами, светлым паркетным полом, голландской входной дверью, стеклянной входной дверью, бежевым полом, балками на потолке и панелями на части стены для на участке и в саду
Идея дизайна: маленькое фойе с белыми стенами, светлым паркетным полом, голландской входной дверью, стеклянной входной дверью, бежевым полом, балками на потолке и панелями на части стены для на участке и в саду
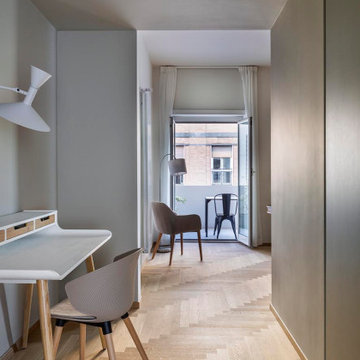
Пример оригинального дизайна: маленькое фойе в современном стиле с серыми стенами, светлым паркетным полом, многоуровневым потолком и панелями на части стены для на участке и в саду
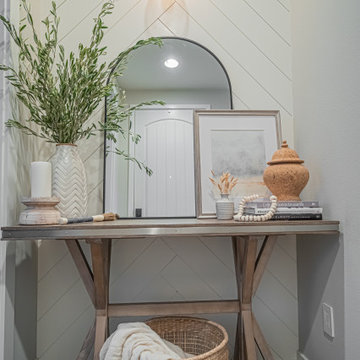
Chevron wall paneling accented by brushed nickel, brass and glass wall sconce. The entry table layered with art, mirror, greenery, blanket basket and more makes for lots of textural visual interest.
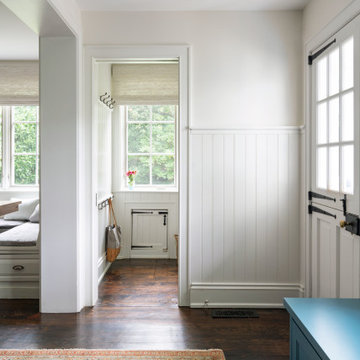
We completely renovated this Haverford home between Memorial Day and Labor Day! We maintained the traditional feel of this colonial home with Early-American heart pine floors and bead board on the walls of various rooms. But we also added features of modern living. The open concept kitchen has warm blue cabinetry, an eating area with a built-in bench with storage, and an especially convenient area for pet supplies and eating! Subtle and sophisticated, the bathrooms are awash in gray and white Carrara marble. We custom made built-in shelves, storage and a closet throughout the home. Crafting the millwork on the staircase walls, post and railing was our favorite part of the project.
Rudloff Custom Builders has won Best of Houzz for Customer Service in 2014, 2015 2016, 2017, 2019, and 2020. We also were voted Best of Design in 2016, 2017, 2018, 2019 and 2020, which only 2% of professionals receive. Rudloff Custom Builders has been featured on Houzz in their Kitchen of the Week, What to Know About Using Reclaimed Wood in the Kitchen as well as included in their Bathroom WorkBook article. We are a full service, certified remodeling company that covers all of the Philadelphia suburban area. This business, like most others, developed from a friendship of young entrepreneurs who wanted to make a difference in their clients’ lives, one household at a time. This relationship between partners is much more than a friendship. Edward and Stephen Rudloff are brothers who have renovated and built custom homes together paying close attention to detail. They are carpenters by trade and understand concept and execution. Rudloff Custom Builders will provide services for you with the highest level of professionalism, quality, detail, punctuality and craftsmanship, every step of the way along our journey together.
Specializing in residential construction allows us to connect with our clients early in the design phase to ensure that every detail is captured as you imagined. One stop shopping is essentially what you will receive with Rudloff Custom Builders from design of your project to the construction of your dreams, executed by on-site project managers and skilled craftsmen. Our concept: envision our client’s ideas and make them a reality. Our mission: CREATING LIFETIME RELATIONSHIPS BUILT ON TRUST AND INTEGRITY.
Photo Credit: Jon Friedrich
Interior Design Credit: Larina Kase, of Wayne, PA
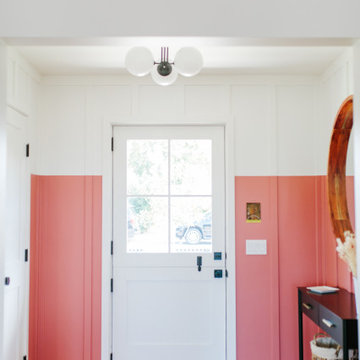
Свежая идея для дизайна: маленький тамбур в морском стиле с розовыми стенами, светлым паркетным полом, голландской входной дверью, белой входной дверью, бежевым полом и панелями на части стены для на участке и в саду - отличное фото интерьера
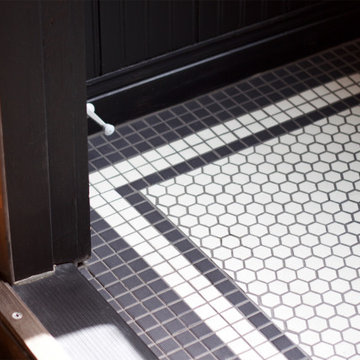
На фото: маленький вестибюль в классическом стиле с черными стенами, полом из керамической плитки и панелями на части стены для на участке и в саду
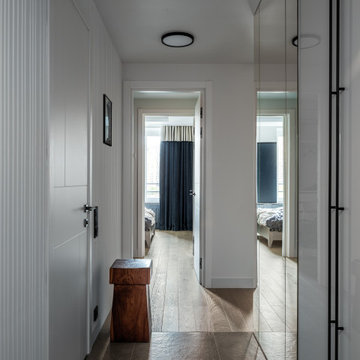
Вид из прихожей в сторону спальни. В прихожей на стене сделали зеркальное панно от пола до потолка, чтоб визуально раздвинуть относительно узкое пространство. При открытых дверях в гардеробную и спальню свет проникает в прихожую, а благодаря зеркалу его становится в 2 раза больше.
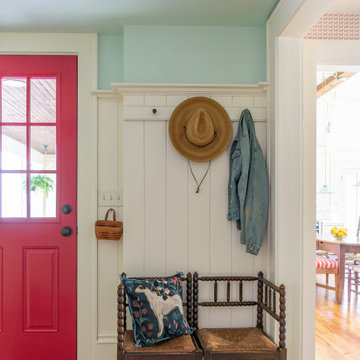
This 1790 farmhouse had received an addition to the historic ell in the 1970s, with a more recent renovation encompassing the kitchen and adding a small mudroom & laundry room in the ’90s. Unfortunately, as happens all too often, it had been done in a way that was architecturally inappropriate style of the home.
We worked within the available footprint to create “layers of implied time,” reinstating stylistic integrity and un-muddling the mistakes of more recent renovations.
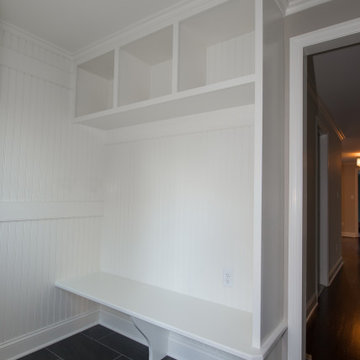
Свежая идея для дизайна: маленький тамбур в стиле кантри с белыми стенами, полом из керамической плитки, черным полом, многоуровневым потолком и панелями на части стены для на участке и в саду - отличное фото интерьера
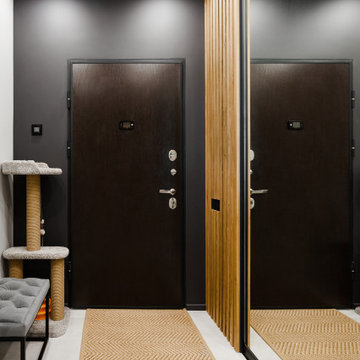
Прихожая со скрытой технической комнатой за зеркальными дверями, в которой расположилась постирочная и кладовка.
Стильный дизайн: маленькая входная дверь в современном стиле с черными стенами, полом из керамогранита, одностворчатой входной дверью, входной дверью из темного дерева, серым полом и панелями на части стены для на участке и в саду - последний тренд
Стильный дизайн: маленькая входная дверь в современном стиле с черными стенами, полом из керамогранита, одностворчатой входной дверью, входной дверью из темного дерева, серым полом и панелями на части стены для на участке и в саду - последний тренд
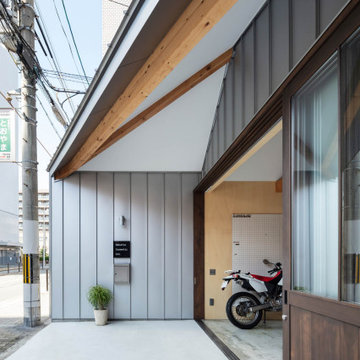
斜めに張り出した庇は防火壁として、事務所のアイコンとして機能しつつ、庇下にやや囲われた雰囲気を生んでいる。(撮影:笹倉洋平)
На фото: маленькая узкая прихожая в стиле лофт с серыми стенами, раздвижной входной дверью, входной дверью из темного дерева, серым полом, многоуровневым потолком и панелями на части стены для на участке и в саду
На фото: маленькая узкая прихожая в стиле лофт с серыми стенами, раздвижной входной дверью, входной дверью из темного дерева, серым полом, многоуровневым потолком и панелями на части стены для на участке и в саду
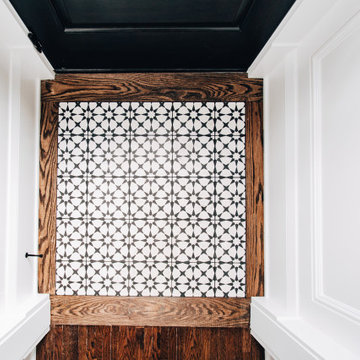
front entry of a fully renovated uptown four square
Источник вдохновения для домашнего уюта: маленькое фойе в стиле неоклассика (современная классика) с белыми стенами, бетонным полом, одностворчатой входной дверью, входной дверью из темного дерева, белым полом, кессонным потолком и панелями на части стены для на участке и в саду
Источник вдохновения для домашнего уюта: маленькое фойе в стиле неоклассика (современная классика) с белыми стенами, бетонным полом, одностворчатой входной дверью, входной дверью из темного дерева, белым полом, кессонным потолком и панелями на части стены для на участке и в саду
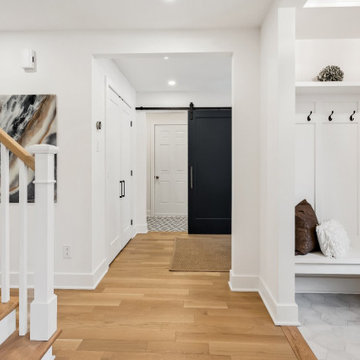
Love this mudroom! It is so convenient if you have kids because they can sit down and pull off their boots in the wintertime and there are ceramic tiles on the floor so cleaning up is easy!
This property was beautifully renovated and sold shortly after it was listed. We brought in all the furniture and accessories which gave some life to what would have been only empty rooms.
If you are thinking about listing your home in the Montreal area, give us a call. 514-222-5553. The Quebec real estate market has never been so hot. We can help you to get your home ready so it can look the best it possibly can!
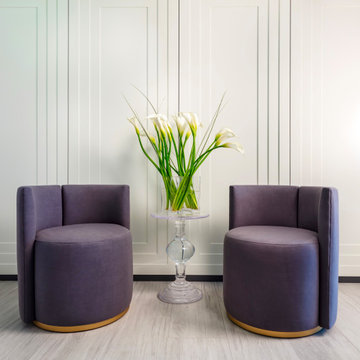
A stylized are to wait for the private elevator
Стильный дизайн: маленькое фойе в современном стиле с белыми стенами, светлым паркетным полом, двустворчатой входной дверью, белой входной дверью, серым полом, многоуровневым потолком и панелями на части стены для на участке и в саду - последний тренд
Стильный дизайн: маленькое фойе в современном стиле с белыми стенами, светлым паркетным полом, двустворчатой входной дверью, белой входной дверью, серым полом, многоуровневым потолком и панелями на части стены для на участке и в саду - последний тренд
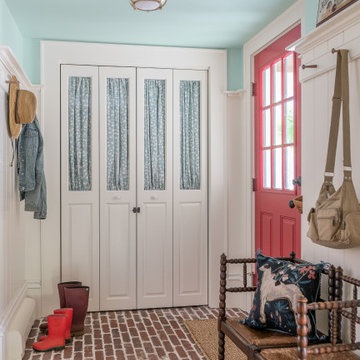
This 1790 farmhouse had received an addition to the historic ell in the 1970s, with a more recent renovation encompassing the kitchen and adding a small mudroom & laundry room in the ’90s. Unfortunately, as happens all too often, it had been done in a way that was architecturally inappropriate style of the home.
We worked within the available footprint to create “layers of implied time,” reinstating stylistic integrity and un-muddling the mistakes of more recent renovations.
Маленькая прихожая с панелями на части стены для на участке и в саду – фото дизайна интерьера
2