Маленькая прихожая с белой входной дверью для на участке и в саду – фото дизайна интерьера
Сортировать:
Бюджет
Сортировать:Популярное за сегодня
61 - 80 из 3 130 фото
1 из 3
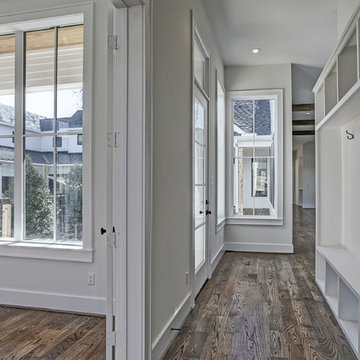
Идея дизайна: маленький тамбур в стиле кантри с белыми стенами, темным паркетным полом, одностворчатой входной дверью, белой входной дверью и коричневым полом для на участке и в саду
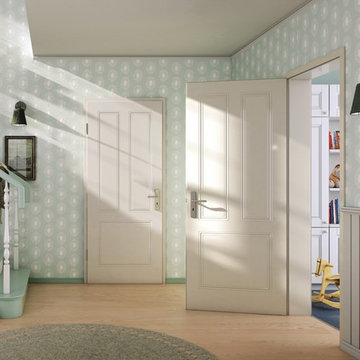
Пример оригинального дизайна: маленькое фойе в стиле шебби-шик с синими стенами, светлым паркетным полом, одностворчатой входной дверью, белой входной дверью и бежевым полом для на участке и в саду
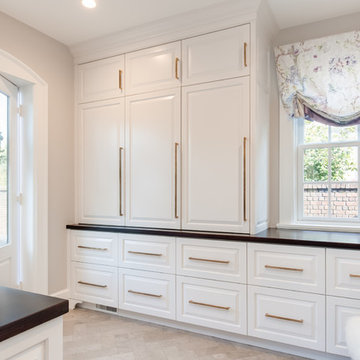
Qphoto
Пример оригинального дизайна: маленький тамбур в стиле неоклассика (современная классика) с серыми стенами, полом из известняка, белой входной дверью и серым полом для на участке и в саду
Пример оригинального дизайна: маленький тамбур в стиле неоклассика (современная классика) с серыми стенами, полом из известняка, белой входной дверью и серым полом для на участке и в саду
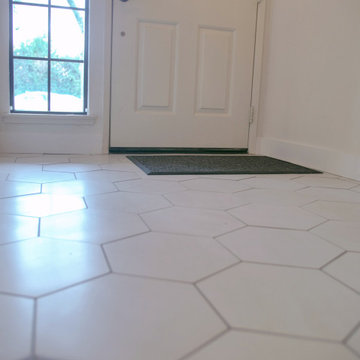
Our client wanted tile flooring for their entryway for extra durability. While hardwood can be a wonderful option for entryways, tile is easy to clean and can hold up against dirt, mud, and other things that can be tracked in from the outside. This white hexagonal tile from Interceramic's Construct line adds a touch of modern flair to this contemporary home.
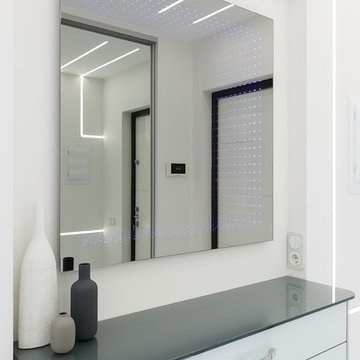
Идея дизайна: маленькая входная дверь в современном стиле с белыми стенами, полом из керамогранита, одностворчатой входной дверью, белой входной дверью и белым полом для на участке и в саду
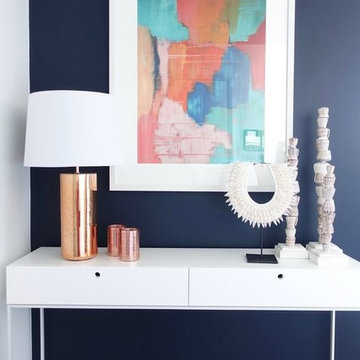
Monique Sartor
Пример оригинального дизайна: маленькая входная дверь в современном стиле с синими стенами, паркетным полом среднего тона, одностворчатой входной дверью и белой входной дверью для на участке и в саду
Пример оригинального дизайна: маленькая входная дверь в современном стиле с синими стенами, паркетным полом среднего тона, одностворчатой входной дверью и белой входной дверью для на участке и в саду
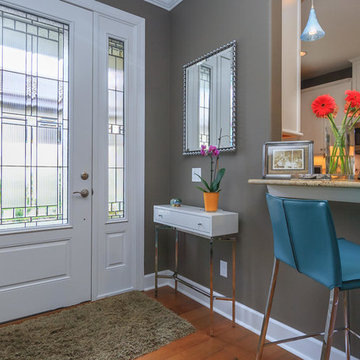
Coastal Home Photography
Пример оригинального дизайна: маленькое фойе в стиле неоклассика (современная классика) с серыми стенами, паркетным полом среднего тона, одностворчатой входной дверью и белой входной дверью для на участке и в саду
Пример оригинального дизайна: маленькое фойе в стиле неоклассика (современная классика) с серыми стенами, паркетным полом среднего тона, одностворчатой входной дверью и белой входной дверью для на участке и в саду
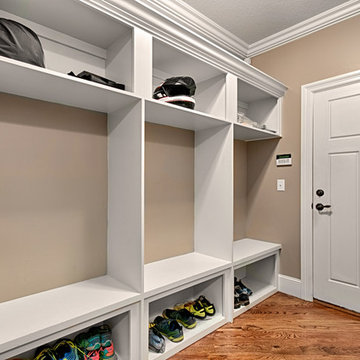
Marilynn Kay
Идея дизайна: маленький тамбур в классическом стиле с бежевыми стенами, паркетным полом среднего тона, одностворчатой входной дверью и белой входной дверью для на участке и в саду
Идея дизайна: маленький тамбур в классическом стиле с бежевыми стенами, паркетным полом среднего тона, одностворчатой входной дверью и белой входной дверью для на участке и в саду
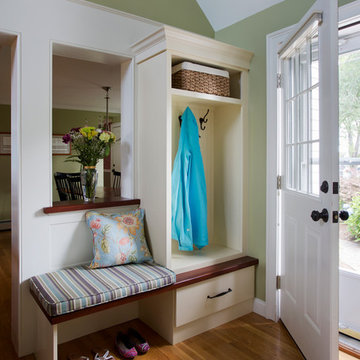
Size doesn’t matter when it comes to quality of design. For this petite Cape-style home along the Eagle River in Ipswich, Massachusetts, we focused on creating a warm, inviting space designed for family living. Radiating from the kitchen – the “heart” of the home – we created connections to all the other spaces in the home: eating areas, living areas, the mudroom and entries, even the upstairs. Details like the highly functional yet utterly charming under-the-stairs drawers and cupboards make this house extra special while the open floor plan gives it a big house feel without sacrificing coziness.

The mudroom has a tile floor to handle the mess of an entry, custom builtin bench and cubbies for storage, and a double farmhouse style sink mounted low for the little guys. Sink and fixtures by Kohler and lighting by Feiss.
Photo credit: Aaron Bunse of a2theb.com
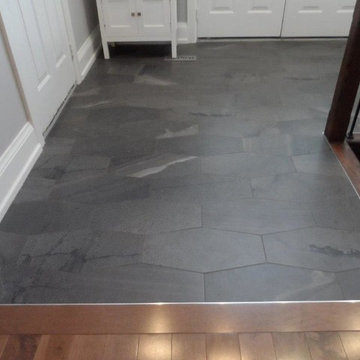
На фото: маленькое фойе в стиле неоклассика (современная классика) с серыми стенами, полом из керамогранита, двустворчатой входной дверью, белой входной дверью и черным полом для на участке и в саду с
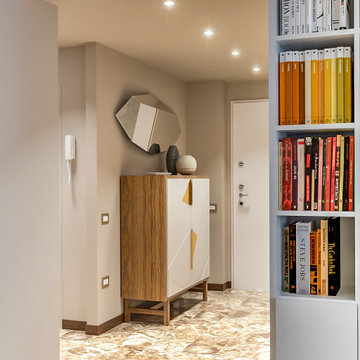
Liadesign
Стильный дизайн: маленькая узкая прихожая в современном стиле с бежевыми стенами, мраморным полом, одностворчатой входной дверью, белой входной дверью и разноцветным полом для на участке и в саду - последний тренд
Стильный дизайн: маленькая узкая прихожая в современном стиле с бежевыми стенами, мраморным полом, одностворчатой входной дверью, белой входной дверью и разноцветным полом для на участке и в саду - последний тренд
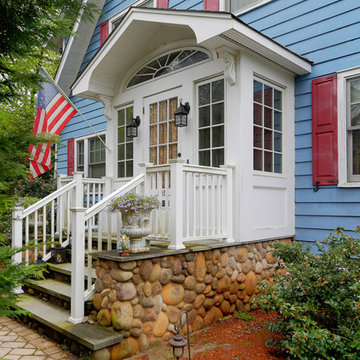
In this small but quaint project, the owners wanted to build a new front entry vestibule to their existing 1920's home. Keeping in mind the period detailing, the owners requested a hand rendering of the proposed addition to help them visualize their new entry space. Due to existing lot constraints, the project required approval by the local Zoning Board of Appeals, which we assisted the homeowner in obtaining. The new addition, when completed, added the finishing touch to the homeowner's meticulous restoration efforts.
Photo: Amy M. Nowak-Palmerini

Steve Tague
Идея дизайна: маленький тамбур со шкафом для обуви в стиле модернизм с бежевыми стенами, полом из керамической плитки, одностворчатой входной дверью и белой входной дверью для на участке и в саду
Идея дизайна: маленький тамбур со шкафом для обуви в стиле модернизм с бежевыми стенами, полом из керамической плитки, одностворчатой входной дверью и белой входной дверью для на участке и в саду
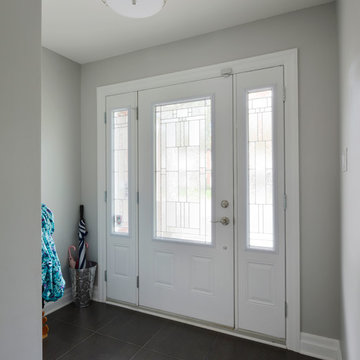
This magnificent project includes: a new front portico; a single car garage addition with entry to a combination mudroom/laundry with storage; a rear addition extending the family room and open concept kitchen as well as adding a guest bedroom; a second storey master suite over the garage beside an inviting, naturally lit reading area; and a renovated bathroom.
The covered front portico with sloped ceiling welcomes visitors to this striking home whose overall design increases functionality, takes advantage of exterior views, integrates indoor/outdoor living and has exceeded customer expectations. The extended open concept family room / kitchen with eating area & pantry has ample glazing. The formal dining room with a built-in serving area, features French pocket doors. A guest bedroom was included in the addition for visiting family members. Existing hardwood floors were refinished to match the new oak hardwood installed in the main floor addition and master suite.
The large master suite with double doors & integrated window seat is complete with a “to die for” organized walk in closet and spectacular 3 pc. ensuite. A large round window compliments an open reading area at the top of the stairs and allows afternoon natural light to wash down the main staircase. The bathroom renovations included 2 sinks, a new tub, toilet and large transom window allowing the morning sun to fill the space with natural light.
FEATURES:
*Sloped ceiling and ample amount of windows in master bedroom
*Custom tiled shower and dark finished cabinets in ensuite
*Low – e , argon, warm edge spacers, PVC windows
*Radiant in-floor heating in guest bedroom and mudroom/laundry area
*New high efficiency furnace and air conditioning
* HRV (Heat Recovery Ventilator)
We’d like to recognize our trade partner who worked on this project:
Catherine Leibe worked hand in hand with Lagois on the kitchen and bathroom design as well as finish selections. E-mail: cleibe@sympatico.ca
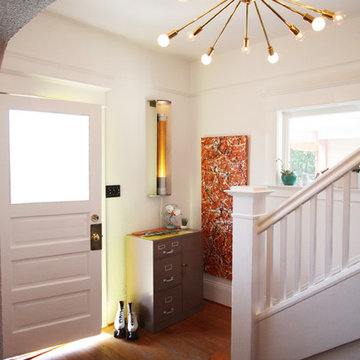
Источник вдохновения для домашнего уюта: маленькое фойе в стиле фьюжн с белыми стенами, одностворчатой входной дверью, паркетным полом среднего тона и белой входной дверью для на участке и в саду
Свежая идея для дизайна: маленькое фойе в стиле модернизм с серыми стенами, светлым паркетным полом, одностворчатой входной дверью, белой входной дверью и бежевым полом для на участке и в саду - отличное фото интерьера
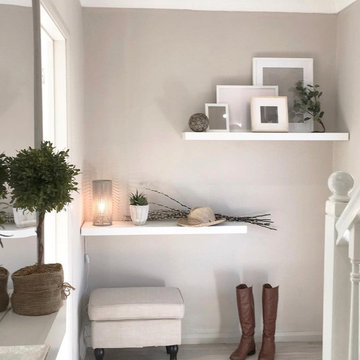
Источник вдохновения для домашнего уюта: маленькая узкая прихожая с серыми стенами, полом из винила, одностворчатой входной дверью, белой входной дверью и серым полом для на участке и в саду
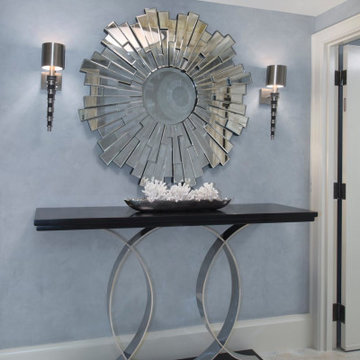
Свежая идея для дизайна: маленькое фойе в стиле модернизм с синими стенами, мраморным полом, двустворчатой входной дверью, белой входной дверью и многоуровневым потолком для на участке и в саду - отличное фото интерьера
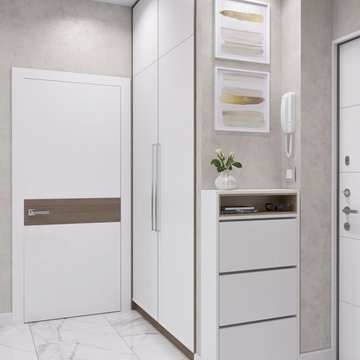
Пример оригинального дизайна: маленькая входная дверь в современном стиле с бежевыми стенами, одностворчатой входной дверью, белой входной дверью, белым полом и полом из керамогранита для на участке и в саду
Маленькая прихожая с белой входной дверью для на участке и в саду – фото дизайна интерьера
4