Маленькая прачечная с темными деревянными фасадами для на участке и в саду – фото дизайна интерьера
Сортировать:
Бюджет
Сортировать:Популярное за сегодня
101 - 120 из 250 фото
1 из 3
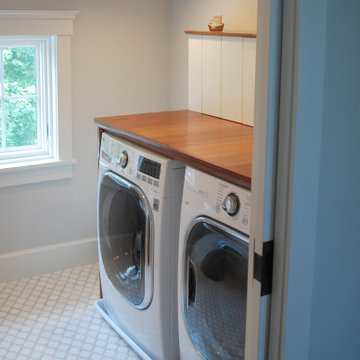
Источник вдохновения для домашнего уюта: маленькая отдельная, параллельная прачечная в морском стиле с темными деревянными фасадами, деревянной столешницей, серыми стенами, полом из керамогранита, со стиральной и сушильной машиной рядом и белым полом для на участке и в саду
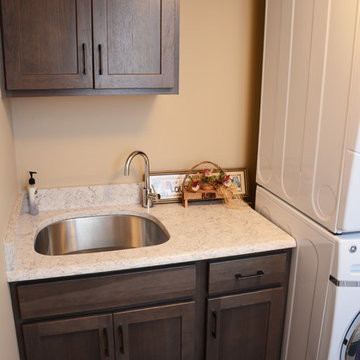
This new laundry space features hickory HomeCrest Cabinetry with Anchor finish and Arbor Hickory door style. The countertops are LG Viatera Aria quartz.
Dan Krotz, Cabinet Discounters, Inc.
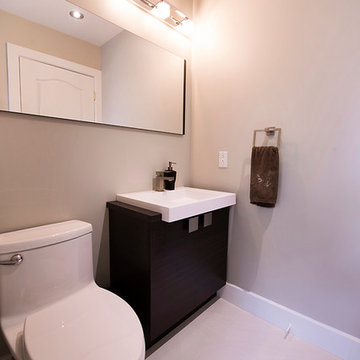
Andrée Allard, photographe
Источник вдохновения для домашнего уюта: маленькая прямая универсальная комната в современном стиле с плоскими фасадами, темными деревянными фасадами, серыми стенами, полом из керамогранита, со стиральной и сушильной машиной рядом и накладной мойкой для на участке и в саду
Источник вдохновения для домашнего уюта: маленькая прямая универсальная комната в современном стиле с плоскими фасадами, темными деревянными фасадами, серыми стенами, полом из керамогранита, со стиральной и сушильной машиной рядом и накладной мойкой для на участке и в саду
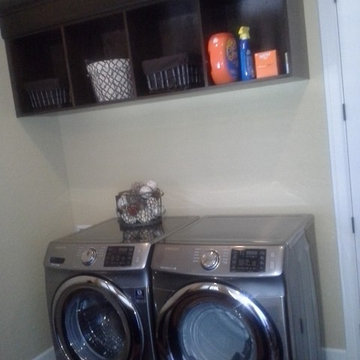
Источник вдохновения для домашнего уюта: маленькая отдельная, п-образная прачечная в классическом стиле с фасадами с выступающей филенкой, темными деревянными фасадами, гранитной столешницей, со стиральной и сушильной машиной рядом, накладной мойкой, бежевыми стенами и полом из керамогранита для на участке и в саду
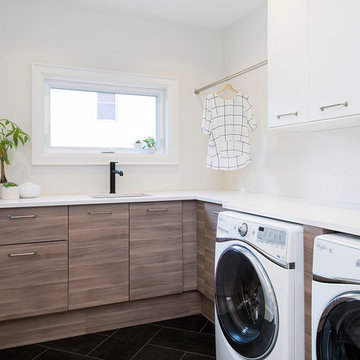
Ryan Fung Photography
Идея дизайна: маленькая отдельная, угловая прачечная в стиле неоклассика (современная классика) с врезной мойкой, плоскими фасадами, столешницей из кварцита, белыми стенами, полом из керамической плитки, со стиральной и сушильной машиной рядом и темными деревянными фасадами для на участке и в саду
Идея дизайна: маленькая отдельная, угловая прачечная в стиле неоклассика (современная классика) с врезной мойкой, плоскими фасадами, столешницей из кварцита, белыми стенами, полом из керамической плитки, со стиральной и сушильной машиной рядом и темными деревянными фасадами для на участке и в саду
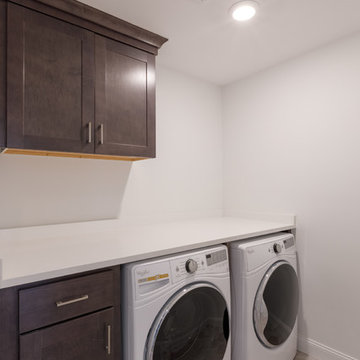
This colonial home in Penn Valley, PA, needed a complete interior renovation. Working closely with the owners, we renovated all three floors plus the basement. Now the house is bright and light, featuring open layouts, loads of natural light, and a clean design maximizing family living areas. Highlights include:
- creating a guest suite in the third floor/attic
- installing custom millwork and moulding in the curved staircase and foyer
- creating a stunning, contemporary kitchen, with marble counter tops, white subway tile back splash, and an eating nook.
RUDLOFF Custom Builders has won Best of Houzz for Customer Service in 2014, 2015 2016 and 2017. We also were voted Best of Design in 2016, 2017 and 2018, which only 2% of professionals receive. Rudloff Custom Builders has been featured on Houzz in their Kitchen of the Week, What to Know About Using Reclaimed Wood in the Kitchen as well as included in their Bathroom WorkBook article. We are a full service, certified remodeling company that covers all of the Philadelphia suburban area. This business, like most others, developed from a friendship of young entrepreneurs who wanted to make a difference in their clients’ lives, one household at a time. This relationship between partners is much more than a friendship. Edward and Stephen Rudloff are brothers who have renovated and built custom homes together paying close attention to detail. They are carpenters by trade and understand concept and execution. RUDLOFF CUSTOM BUILDERS will provide services for you with the highest level of professionalism, quality, detail, punctuality and craftsmanship, every step of the way along our journey together.
Specializing in residential construction allows us to connect with our clients early on in the design phase to ensure that every detail is captured as you imagined. One stop shopping is essentially what you will receive with RUDLOFF CUSTOM BUILDERS from design of your project to the construction of your dreams, executed by on-site project managers and skilled craftsmen. Our concept, envision our client’s ideas and make them a reality. Our mission; CREATING LIFETIME RELATIONSHIPS BUILT ON TRUST AND INTEGRITY.
Photo credit: JMB Photoworks
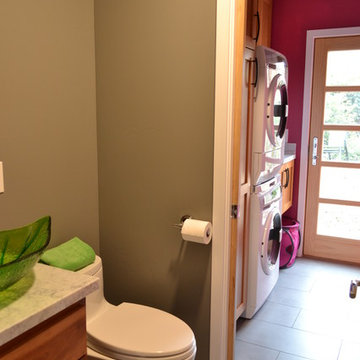
Пример оригинального дизайна: маленькая прямая универсальная комната в современном стиле с врезной мойкой, фасадами в стиле шейкер, темными деревянными фасадами, гранитной столешницей, розовыми стенами, полом из керамогранита и с сушильной машиной на стиральной машине для на участке и в саду
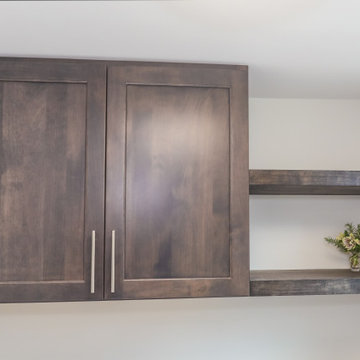
Gainesville Lake Home Kitchen, Butler's Pantry & Laundry Room Remodel
Стильный дизайн: маленькая отдельная, прямая прачечная в стиле неоклассика (современная классика) с фасадами с утопленной филенкой, темными деревянными фасадами, белыми стенами, полом из керамогранита, со стиральной и сушильной машиной рядом и серым полом для на участке и в саду - последний тренд
Стильный дизайн: маленькая отдельная, прямая прачечная в стиле неоклассика (современная классика) с фасадами с утопленной филенкой, темными деревянными фасадами, белыми стенами, полом из керамогранита, со стиральной и сушильной машиной рядом и серым полом для на участке и в саду - последний тренд
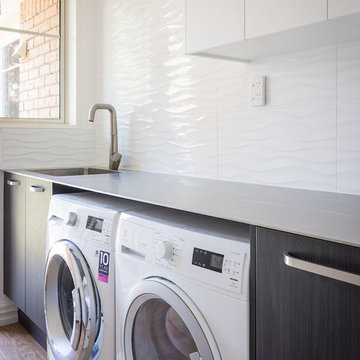
Свежая идея для дизайна: маленькая отдельная, прямая прачечная в современном стиле с монолитной мойкой, плоскими фасадами, темными деревянными фасадами, столешницей из нержавеющей стали, белыми стенами, паркетным полом среднего тона, со стиральной и сушильной машиной рядом, коричневым полом и серой столешницей для на участке и в саду - отличное фото интерьера
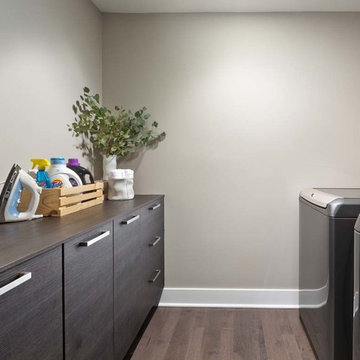
Scavolini melamine suspended cabinets sit opposite the dark gray LG washer and dryer in this 2nd floor laundry room. Brushed nickel bridge handle for easy access, and the counter top perfectly matches the cabinets.
Photo by Martin Vecchio.
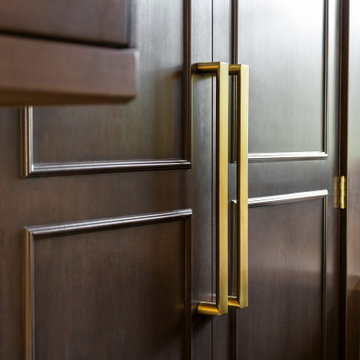
На фото: маленькая прямая кладовка в классическом стиле с фасадами с утопленной филенкой, темными деревянными фасадами, столешницей из кварцевого агломерата, серыми стенами, темным паркетным полом, с сушильной машиной на стиральной машине, коричневым полом и белой столешницей для на участке и в саду
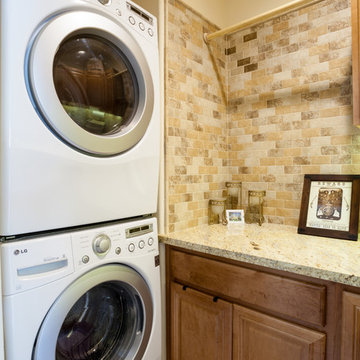
Christian Murphy
Пример оригинального дизайна: маленькая отдельная, угловая прачечная в классическом стиле с врезной мойкой, темными деревянными фасадами, гранитной столешницей, бежевым фартуком, паркетным полом среднего тона, фасадами с выступающей филенкой, бежевыми стенами и с сушильной машиной на стиральной машине для на участке и в саду
Пример оригинального дизайна: маленькая отдельная, угловая прачечная в классическом стиле с врезной мойкой, темными деревянными фасадами, гранитной столешницей, бежевым фартуком, паркетным полом среднего тона, фасадами с выступающей филенкой, бежевыми стенами и с сушильной машиной на стиральной машине для на участке и в саду
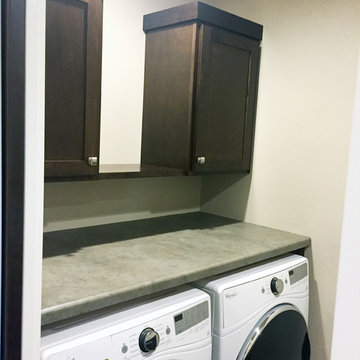
This laundry room has a side by side washer and dryer with plenty of counter space above and across the machines. There are also cabinets above the counters.
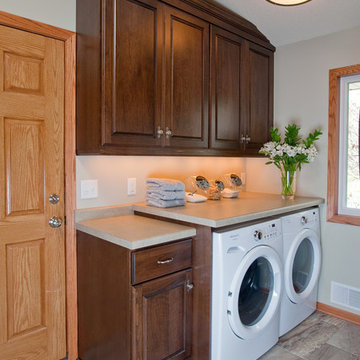
The homeowner’s of this 1971 home wanted to add a Laundry Room to their main floor. They needed to stay within the structural boundaries so designer, Mary Maney, completely redesigned the existing kitchen layout to gain the space needed for two separate rooms. With the footprint and function parameters established, she selected finishes and fixtures to make the rooms both practical and pretty. Stained cherry cabinets fill the Laundry Room giving the homeowner’s the storage they needed, a place to fold laundry and lots of hooks to hang coats. The tiled floor keeps messy shoes from tracking onto the new wood floor in the kitchen.
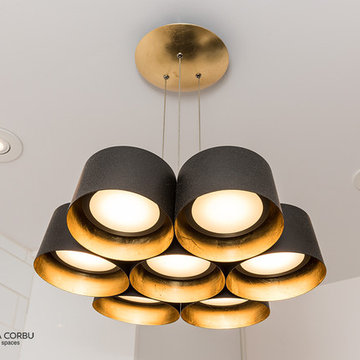
iluce concepts worked closely with Alexandra Corbu design on this residential renovation of 3 bathrooms in the house. lighting and accessories supplied by iluce concepts. Nice touch of illuminated mirrors with a diffoger for the master bathroom and a special light box in the main bath that brings warms to this modern design. Led light installed under the floating vanity, highlighting the floors and creating great night light.
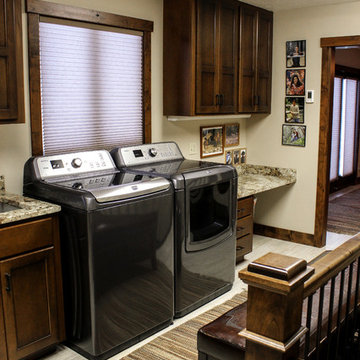
This laundry room was also updated with porcelain plank tile, new trim and a glaze to update the existing cabinets.
Источник вдохновения для домашнего уюта: маленькая прямая универсальная комната в стиле кантри с врезной мойкой, фасадами в стиле шейкер, гранитной столешницей, бежевыми стенами, полом из керамогранита, со стиральной и сушильной машиной рядом и темными деревянными фасадами для на участке и в саду
Источник вдохновения для домашнего уюта: маленькая прямая универсальная комната в стиле кантри с врезной мойкой, фасадами в стиле шейкер, гранитной столешницей, бежевыми стенами, полом из керамогранита, со стиральной и сушильной машиной рядом и темными деревянными фасадами для на участке и в саду
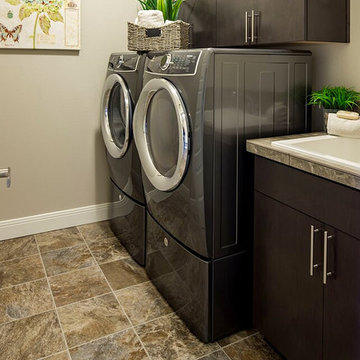
Свежая идея для дизайна: маленькая отдельная, параллельная прачечная с накладной мойкой, плоскими фасадами, темными деревянными фасадами, столешницей из кварцевого агломерата, бежевыми стенами, полом из известняка, со стиральной и сушильной машиной рядом и коричневым полом для на участке и в саду - отличное фото интерьера
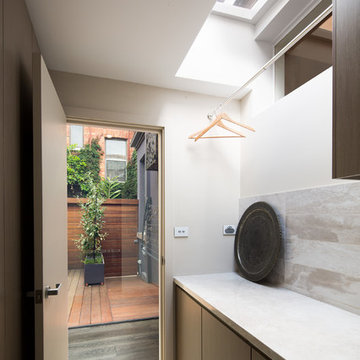
www.kithaselden.com
Источник вдохновения для домашнего уюта: маленькая отдельная, прямая прачечная в современном стиле с плоскими фасадами, темными деревянными фасадами, мраморной столешницей, белыми стенами, полом из керамической плитки, с сушильной машиной на стиральной машине, серым полом и белой столешницей для на участке и в саду
Источник вдохновения для домашнего уюта: маленькая отдельная, прямая прачечная в современном стиле с плоскими фасадами, темными деревянными фасадами, мраморной столешницей, белыми стенами, полом из керамической плитки, с сушильной машиной на стиральной машине, серым полом и белой столешницей для на участке и в саду
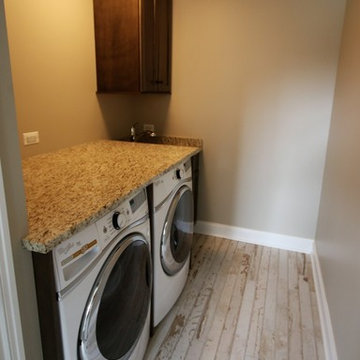
Matthies Builders
Стильный дизайн: маленькая отдельная, прямая прачечная в классическом стиле с врезной мойкой, темными деревянными фасадами, гранитной столешницей, бежевыми стенами, со стиральной и сушильной машиной рядом, фасадами с утопленной филенкой, светлым паркетным полом, коричневым полом и бежевой столешницей для на участке и в саду - последний тренд
Стильный дизайн: маленькая отдельная, прямая прачечная в классическом стиле с врезной мойкой, темными деревянными фасадами, гранитной столешницей, бежевыми стенами, со стиральной и сушильной машиной рядом, фасадами с утопленной филенкой, светлым паркетным полом, коричневым полом и бежевой столешницей для на участке и в саду - последний тренд
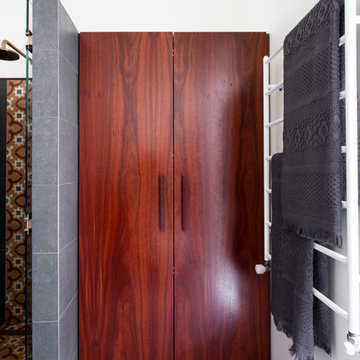
Residential Interior Design & Decoration project by Camilla Molders Design
Bathroom and laundry room in one, this room was designed to seamlessly fit into a home that is full of character art & rich coloured floorboards.
The brief was to include room to display some of the homes collection of Wembley ware figurines as well as house the laundry.
We sourced antique encaustic tiles and used them as a feature tile across the length of the room connecting the vanity to the shower.
Photography Martina Gemmola
Маленькая прачечная с темными деревянными фасадами для на участке и в саду – фото дизайна интерьера
6