Маленькая прачечная с любой отделкой стен для на участке и в саду – фото дизайна интерьера
Сортировать:
Бюджет
Сортировать:Популярное за сегодня
101 - 120 из 302 фото
1 из 3
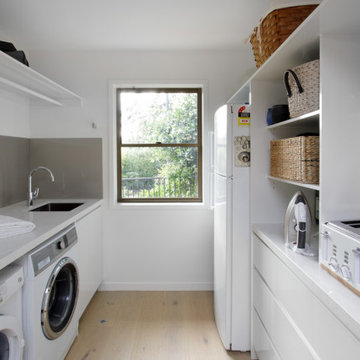
This combined laundry and butlers pantry with plenty of storage, keeps the working parts of the home hidden away from the main entertaining area.
На фото: маленькая универсальная комната в современном стиле с врезной мойкой, фасадами разных видов, белыми фасадами, столешницей из кварцевого агломерата, фартуком цвета металлик, любым фатуком, белыми стенами, светлым паркетным полом, со стиральной и сушильной машиной рядом, белой столешницей, любым потолком и любой отделкой стен для на участке и в саду
На фото: маленькая универсальная комната в современном стиле с врезной мойкой, фасадами разных видов, белыми фасадами, столешницей из кварцевого агломерата, фартуком цвета металлик, любым фатуком, белыми стенами, светлым паркетным полом, со стиральной и сушильной машиной рядом, белой столешницей, любым потолком и любой отделкой стен для на участке и в саду

Although a bootility is one of the most practical rooms in the home, that doesn't mean you can't make a statement with style. This featured Tom Howley Hartford bootility is finished in our timeless Chicory paint colour with traditional panelling, beautiful oak bench seating and open shelving to create a warm welcome even on the rainiest days.
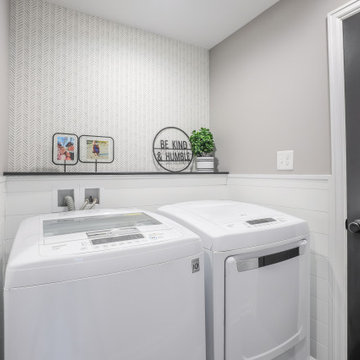
A new laundry nook was created adjacent to the powder room addition. A doorway opening was made to allow for a new closet to be built in above the existing basement stairs. Shiplap wainscot surrounds the space.
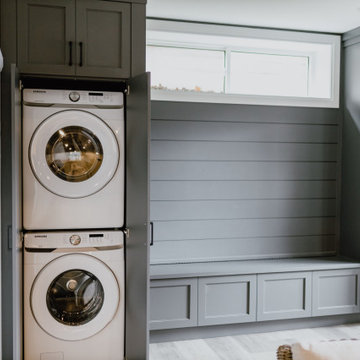
Свежая идея для дизайна: маленькая прямая универсальная комната в стиле рустика с фасадами в стиле шейкер, серыми фасадами, столешницей из акрилового камня, бежевыми стенами, полом из винила, с сушильной машиной на стиральной машине, разноцветным полом, серой столешницей и стенами из вагонки для на участке и в саду - отличное фото интерьера
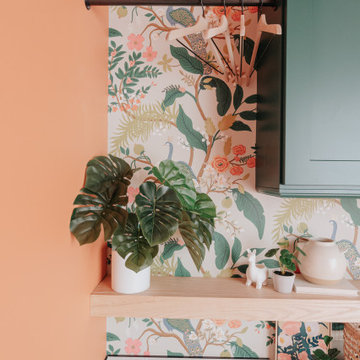
Идея дизайна: маленькая отдельная, параллельная прачечная в стиле фьюжн с фасадами в стиле шейкер, зелеными фасадами, деревянной столешницей, разноцветным фартуком, оранжевыми стенами, кирпичным полом, со стиральной и сушильной машиной рядом, бежевым полом, коричневой столешницей и обоями на стенах для на участке и в саду
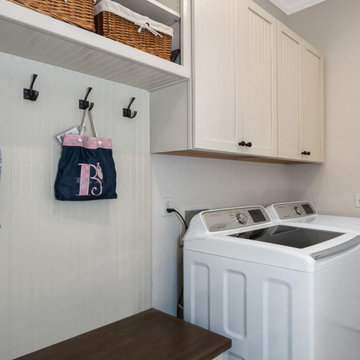
All White Laundry Room with Wooden Bench and Built-In Storage. Built-In All White Cabinets and Above Storage Space
Пример оригинального дизайна: маленькая универсальная комната в классическом стиле с фасадами с выступающей филенкой, белыми фасадами, белыми стенами, со стиральной и сушильной машиной рядом и обоями на стенах для на участке и в саду
Пример оригинального дизайна: маленькая универсальная комната в классическом стиле с фасадами с выступающей филенкой, белыми фасадами, белыми стенами, со стиральной и сушильной машиной рядом и обоями на стенах для на участке и в саду
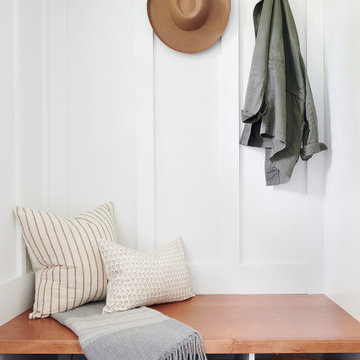
A bright and welcoming Mudroom with custom cabinetry, millwork, and herringbone slate floors paired with brass and black accents and a warm wood farmhouse door.
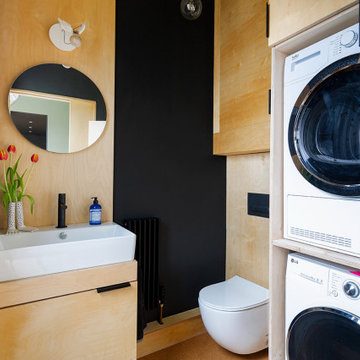
A compact WC and utility space with stacked machines.
На фото: маленькая универсальная комната в современном стиле с пробковым полом, с сушильной машиной на стиральной машине и деревянными стенами для на участке и в саду с
На фото: маленькая универсальная комната в современном стиле с пробковым полом, с сушильной машиной на стиральной машине и деревянными стенами для на участке и в саду с
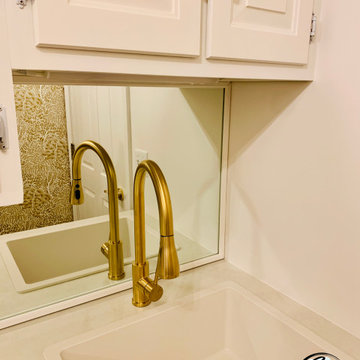
Laundry room renovation
Свежая идея для дизайна: маленькая параллельная прачечная в стиле неоклассика (современная классика) с одинарной мойкой, фасадами с выступающей филенкой, белыми фасадами, столешницей из ламината, зеркальным фартуком, белыми стенами, полом из керамической плитки, со стиральной и сушильной машиной рядом, бежевым полом, белой столешницей и обоями на стенах для на участке и в саду - отличное фото интерьера
Свежая идея для дизайна: маленькая параллельная прачечная в стиле неоклассика (современная классика) с одинарной мойкой, фасадами с выступающей филенкой, белыми фасадами, столешницей из ламината, зеркальным фартуком, белыми стенами, полом из керамической плитки, со стиральной и сушильной машиной рядом, бежевым полом, белой столешницей и обоями на стенах для на участке и в саду - отличное фото интерьера
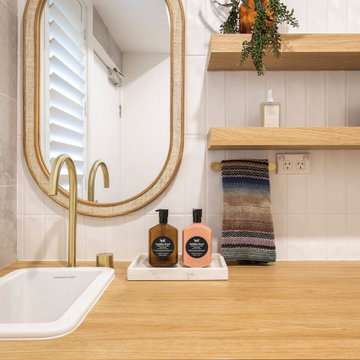
Laundry Make Over
Источник вдохновения для домашнего уюта: маленькая угловая универсальная комната в современном стиле с накладной мойкой, столешницей из ламината, белым фартуком, фартуком из плитки кабанчик, белыми стенами, полом из керамической плитки, со стиральной и сушильной машиной рядом, серым полом и панелями на стенах для на участке и в саду
Источник вдохновения для домашнего уюта: маленькая угловая универсальная комната в современном стиле с накладной мойкой, столешницей из ламината, белым фартуком, фартуком из плитки кабанчик, белыми стенами, полом из керамической плитки, со стиральной и сушильной машиной рядом, серым полом и панелями на стенах для на участке и в саду
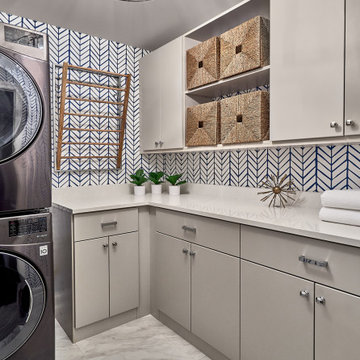
На фото: маленькая отдельная, угловая прачечная в стиле неоклассика (современная классика) с плоскими фасадами, серыми фасадами, столешницей из кварцевого агломерата, белым фартуком, фартуком из кварцевого агломерата, полом из керамогранита, с сушильной машиной на стиральной машине, серым полом, белой столешницей и обоями на стенах для на участке и в саду с

From little things, big things grow. This project originated with a request for a custom sofa. It evolved into decorating and furnishing the entire lower floor of an urban apartment. The distinctive building featured industrial origins and exposed metal framed ceilings. Part of our brief was to address the unfinished look of the ceiling, while retaining the soaring height. The solution was to box out the trimmers between each beam, strengthening the visual impact of the ceiling without detracting from the industrial look or ceiling height.
We also enclosed the void space under the stairs to create valuable storage and completed a full repaint to round out the building works. A textured stone paint in a contrasting colour was applied to the external brick walls to soften the industrial vibe. Floor rugs and window treatments added layers of texture and visual warmth. Custom designed bookshelves were created to fill the double height wall in the lounge room.
With the success of the living areas, a kitchen renovation closely followed, with a brief to modernise and consider functionality. Keeping the same footprint, we extended the breakfast bar slightly and exchanged cupboards for drawers to increase storage capacity and ease of access. During the kitchen refurbishment, the scope was again extended to include a redesign of the bathrooms, laundry and powder room.

На фото: маленькая прямая универсальная комната в современном стиле с плоскими фасадами, серыми фасадами, серым фартуком, светлым паркетным полом, со стиральной и сушильной машиной рядом, бежевым полом, белой столешницей и стенами из вагонки для на участке и в саду
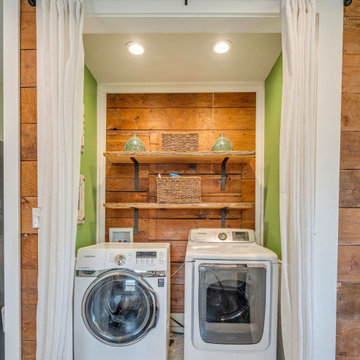
Свежая идея для дизайна: маленькая параллельная кладовка в стиле фьюжн с полом из керамической плитки, со стиральной и сушильной машиной рядом, белым полом и стенами из вагонки для на участке и в саду - отличное фото интерьера
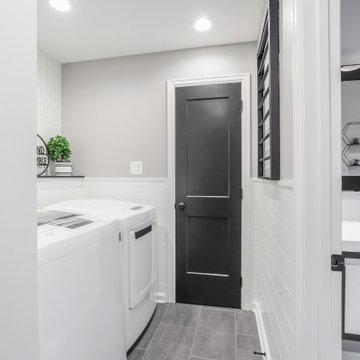
A new laundry nook was created adjacent to the powder room addition. A doorway opening was made to allow for a new closet to be built in above the existing basement stairs. Shiplap wainscot surrounds the space.
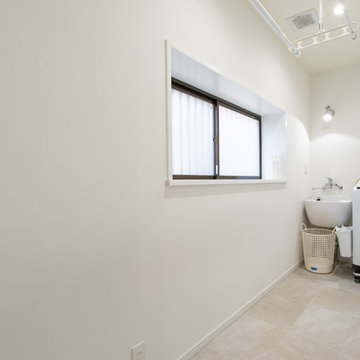
ホワイトでまとめられたランドリールーム。フロアタイルは、ダイニングキッチンと同じサンゲツのクォーツサイト。
時間を気にせず、洗濯物を干せるので、子育てママに重宝されます。
Стильный дизайн: маленькая отдельная, прямая прачечная в современном стиле с одинарной мойкой, белыми стенами, бежевым полом, потолком с обоями и обоями на стенах для на участке и в саду - последний тренд
Стильный дизайн: маленькая отдельная, прямая прачечная в современном стиле с одинарной мойкой, белыми стенами, бежевым полом, потолком с обоями и обоями на стенах для на участке и в саду - последний тренд
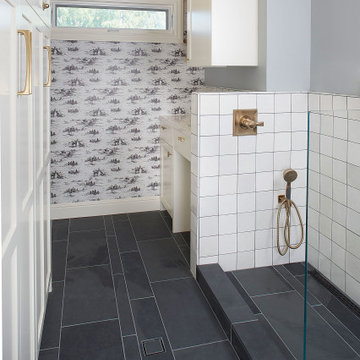
Photography Copyright Peter Medilek Photography
На фото: маленькая универсальная комната в стиле неоклассика (современная классика) с врезной мойкой, фасадами в стиле шейкер, белыми фасадами, столешницей из кварцевого агломерата, белым фартуком, фартуком из керамической плитки, серыми стенами, мраморным полом, с сушильной машиной на стиральной машине, белым полом, белой столешницей и обоями на стенах для на участке и в саду с
На фото: маленькая универсальная комната в стиле неоклассика (современная классика) с врезной мойкой, фасадами в стиле шейкер, белыми фасадами, столешницей из кварцевого агломерата, белым фартуком, фартуком из керамической плитки, серыми стенами, мраморным полом, с сушильной машиной на стиральной машине, белым полом, белой столешницей и обоями на стенах для на участке и в саду с
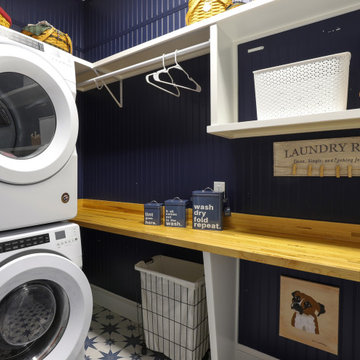
One word - awkward. This room has 2 angled walls and needed to hold a freezer, washer & dryer plus storage and dog space/crate. We stacked the washer & dryer and used open shelving with baskets to help the space feel less crowded. The glass entry door with the decal adds a touch of fun!

The laundry room at the top of the stair has been home to drying racks as well as a small computer work station. There is plenty of room for additional storage, and the large square window allows plenty of light.
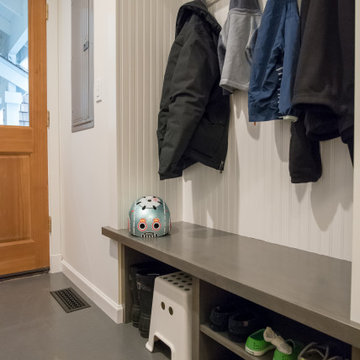
This compact dual purpose laundry mudroom is the point of entry for a busy family of four.
One side provides laundry facilities including a deep laundry sink, dry rack, a folding surface and storage. The other side of the room has the home's electrical panel and a boot bench complete with shoe cubbies, hooks and a bench. Note: the boot bench was niched back into the adjoining breakfast nook.
The flooring is rubber.
Маленькая прачечная с любой отделкой стен для на участке и в саду – фото дизайна интерьера
6