Прачечная
Сортировать:
Бюджет
Сортировать:Популярное за сегодня
81 - 100 из 302 фото
1 из 3

This portion of the remodel was designed by removing updating the laundry closet, installing IKEA cabinets with custom IKEA fronts by Dendra Doors, maple butcher block countertop, front load washer and dryer, and painting the existing closet doors to freshen up the look of the space.

На фото: маленькая отдельная, параллельная прачечная в стиле фьюжн с одинарной мойкой, фасадами с утопленной филенкой, черными фасадами, столешницей из кварцевого агломерата, разноцветным фартуком, фартуком из цементной плитки, белыми стенами, темным паркетным полом, с сушильной машиной на стиральной машине, коричневым полом, серой столешницей, многоуровневым потолком и панелями на стенах для на участке и в саду

На фото: маленькая прямая кладовка в стиле неоклассика (современная классика) с белыми фасадами, белыми стенами, темным паркетным полом, со стиральной и сушильной машиной рядом, коричневым полом, потолком из вагонки и кирпичными стенами для на участке и в саду с

Laundry Day has never been so exciting! Our client was looking to increase form and functionality in their laundry room, taking it from bare bones to a fully finished space, offering multiple organic and earthy inspired aesthetic moments to be used for styling her work as a gardening influencer as well as practical functionality, storage and organization at home.
To optimize functionality while creating a beautiful and inspiring space, we added storage all around, including lower cabinets and open shelving and upper cabinets to the ceiling, a gorgeous new vintage inspired sink grounded with decorative tonal backsplash, additional lighting, butcher block counter(s), a shelf framing the washer/dryer, and a hanging bar for drying..
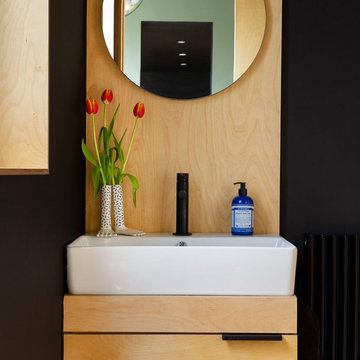
A compact WC and utility space with stacked machines.
Свежая идея для дизайна: маленькая универсальная комната в современном стиле с пробковым полом, с сушильной машиной на стиральной машине и деревянными стенами для на участке и в саду - отличное фото интерьера
Свежая идея для дизайна: маленькая универсальная комната в современном стиле с пробковым полом, с сушильной машиной на стиральной машине и деревянными стенами для на участке и в саду - отличное фото интерьера

Свежая идея для дизайна: маленькая прямая кладовка в современном стиле с стеклянными фасадами, бежевыми стенами, темным паркетным полом, с сушильной машиной на стиральной машине, коричневым полом, потолком из вагонки и стенами из вагонки для на участке и в саду - отличное фото интерьера

This charming boot room and utility is full of beautiful details and oh so useful features. Hartford cabinetry painted in Chicory, traditional panelling and brass hardware combine to create a classic country look. Floating shelves add to the charm whilst providing additional storage space for everyday essentials.

Modern farmhouse laundry room with marble mosaic tile backsplash.
Источник вдохновения для домашнего уюта: маленькая прямая универсальная комната в стиле кантри с с полувстраиваемой мойкой (с передним бортиком), плоскими фасадами, бежевыми фасадами, гранитной столешницей, бежевым фартуком, фартуком из мрамора, бежевыми стенами, полом из керамогранита, со стиральной машиной с сушилкой, бежевым полом, разноцветной столешницей, любым потолком и любой отделкой стен для на участке и в саду
Источник вдохновения для домашнего уюта: маленькая прямая универсальная комната в стиле кантри с с полувстраиваемой мойкой (с передним бортиком), плоскими фасадами, бежевыми фасадами, гранитной столешницей, бежевым фартуком, фартуком из мрамора, бежевыми стенами, полом из керамогранита, со стиральной машиной с сушилкой, бежевым полом, разноцветной столешницей, любым потолком и любой отделкой стен для на участке и в саду

На фото: маленькая отдельная, параллельная прачечная в стиле кантри с врезной мойкой, фасадами в стиле шейкер, синими фасадами, столешницей из кварцита, белым фартуком, фартуком из керамической плитки, белыми стенами, светлым паркетным полом, со стиральной и сушильной машиной рядом, бежевым полом и обоями на стенах для на участке и в саду

Overlook of the laundry room appliance and shelving. (part from full home remodeling project)
The laundry space was squeezed-up and tight! Therefore, our experts expand the room to accommodate cabinets and more shelves for storing fabric detergent and accommodate other features that make the space more usable. We renovated and re-designed the laundry room to make it fantastic and more functional while also increasing convenience.

Light blue farmhouse sink laundry room with unique tile floor.
На фото: маленькая кладовка в стиле неоклассика (современная классика) с с полувстраиваемой мойкой (с передним бортиком), синими стенами, полом из керамической плитки, черным полом и стенами из вагонки для на участке и в саду
На фото: маленькая кладовка в стиле неоклассика (современная классика) с с полувстраиваемой мойкой (с передним бортиком), синими стенами, полом из керамической плитки, черным полом и стенами из вагонки для на участке и в саду
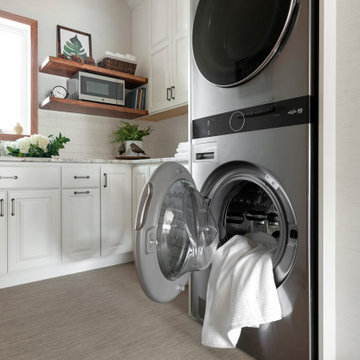
Свежая идея для дизайна: маленькая параллельная универсальная комната в стиле кантри с врезной мойкой, фасадами с выступающей филенкой, белыми фасадами, гранитной столешницей, белым фартуком, фартуком из керамической плитки, бежевыми стенами, полом из винила, с сушильной машиной на стиральной машине, бежевым полом, белой столешницей и обоями на стенах для на участке и в саду - отличное фото интерьера
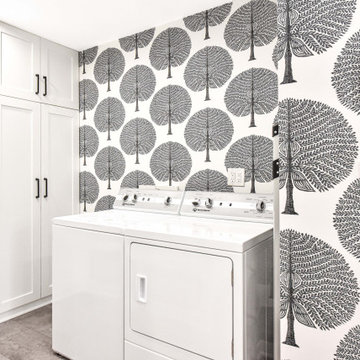
We wanted to add some fun and utility to this space, We created a mudroom/laundry area that makes you happy with this stunning wallpaper and black matte accents

The landing now features a more accessible workstation courtesy of the modern addition. Taking advantage of headroom that was previously lost due to sloped ceilings, this cozy office nook boasts loads of natural light with nearby storage that keeps everything close at hand. Large doors to the right provide access to upper level laundry, making this task far more convenient for this active family.
The landing also features a bold wallpaper the client fell in love with. Two separate doors - one leading directly to the master bedroom and the other to the closet - balance the quirky pattern. Atop the stairs, the same wallpaper was used to wrap an access door creating the illusion of a piece of artwork. One would never notice the knob in the lower right corner which is used to easily open the door. This space was truly designed with every detail in mind to make the most of a small space.
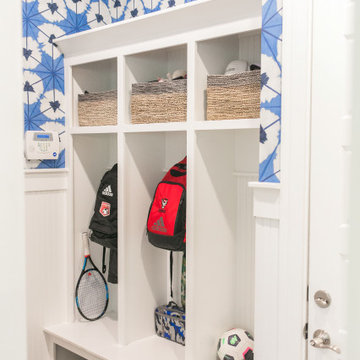
An space otherwise just used as a way to get from point A to point B gets a fun an easy update with colorful and modern wallpaper and a rug built to withstand the wear and tear of two kids and 2 dogs!

На фото: маленькая отдельная прачечная в скандинавском стиле с плоскими фасадами, черными фасадами, серыми стенами, потолком с обоями, полом из керамической плитки, со стиральной и сушильной машиной рядом, черным полом и обоями на стенах для на участке и в саду

We Feng Shui'ed and designed this adorable vintage laundry room in a 1930s Colonial in Winchester, MA. The shiplap, vintage laundry sink and brick floor feel "New Englandy", but in a fresh way.

Inner city self contained studio with the laundry in the ground floor garage. Plywood lining to walls and ceiling. Honed concrete floor.
Свежая идея для дизайна: маленькая прямая универсальная комната в современном стиле с одинарной мойкой, плоскими фасадами, бежевыми фасадами, столешницей из ламината, белым фартуком, фартуком из плитки мозаики, бежевыми стенами, бетонным полом, со стиральной и сушильной машиной рядом, бежевой столешницей, деревянным потолком, деревянными стенами и серым полом для на участке и в саду - отличное фото интерьера
Свежая идея для дизайна: маленькая прямая универсальная комната в современном стиле с одинарной мойкой, плоскими фасадами, бежевыми фасадами, столешницей из ламината, белым фартуком, фартуком из плитки мозаики, бежевыми стенами, бетонным полом, со стиральной и сушильной машиной рядом, бежевой столешницей, деревянным потолком, деревянными стенами и серым полом для на участке и в саду - отличное фото интерьера
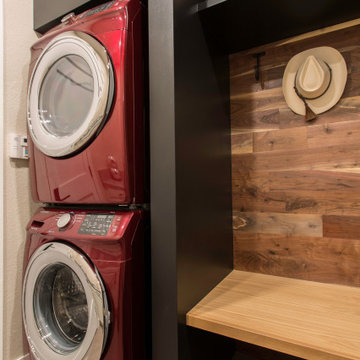
Who said a laundry room can't be beautiful! Make it a room you actually want to spend time in! Bold colors are tamed with beautiful, natural wood accents in this modern laundry/mud room.
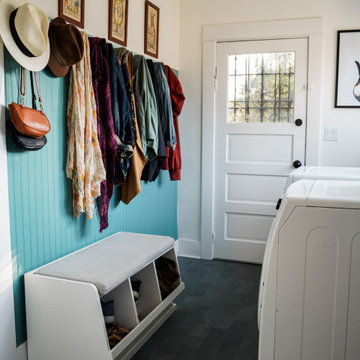
This mudroom was yellow and dingy with obviously laminate faux wood flooring. In addition to the structural shoring up we did on this 1913 property, we added Montauk blue slate flooring (reads somewhere between green, blue, and gray) as well as painted bead board and pegs in two custom colors from Farrow & Ball and Behr. Instantly turned the space from sterile to inviting.
5