Маленькая прачечная с белыми стенами для на участке и в саду – фото дизайна интерьера
Сортировать:
Бюджет
Сортировать:Популярное за сегодня
81 - 100 из 2 314 фото
1 из 3

This laundry room features mint color custom cabinetry, brass/ crystal hardware, and capiz shell backsplash.
Пример оригинального дизайна: маленькая отдельная прачечная в морском стиле с с полувстраиваемой мойкой (с передним бортиком), фасадами с утопленной филенкой, столешницей из кварцита, белым фартуком, белыми стенами, белой столешницей, синими фасадами, фартуком из плитки мозаики и серым полом для на участке и в саду
Пример оригинального дизайна: маленькая отдельная прачечная в морском стиле с с полувстраиваемой мойкой (с передним бортиком), фасадами с утопленной филенкой, столешницей из кварцита, белым фартуком, белыми стенами, белой столешницей, синими фасадами, фартуком из плитки мозаики и серым полом для на участке и в саду
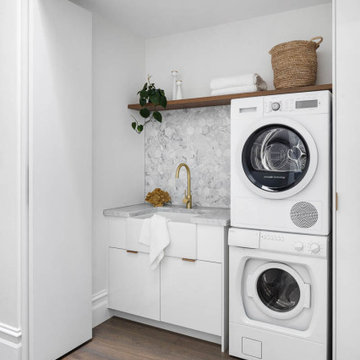
На фото: маленькая прямая кладовка в современном стиле с с полувстраиваемой мойкой (с передним бортиком), белыми фасадами, мраморной столешницей, белыми стенами, с сушильной машиной на стиральной машине и серой столешницей для на участке и в саду

A small beachside home was reconfigured to allow for a larger kitchen opening to the back yard with compact adjacent laundry. The feature tiled wall makes quite a statement with striking dark turquoise hand-made tiles. The wall conceals the small walk-in pantry we managed to fit in behind. Used for food storage and making messy afternoon snacks without cluttering the open plan kitchen/dining living room. Lots of drawers and benchspace in the actual kitchen make this kitchen a dream to work in. And enhances the whole living dining space. The laundry continues with the same materials as the kitchen so make a small but functional space connect with the kitchen.
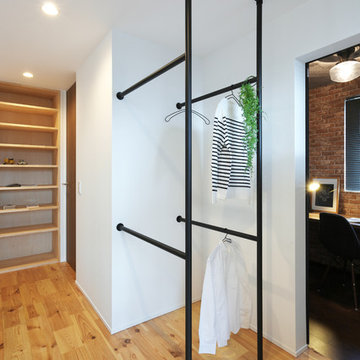
Источник вдохновения для домашнего уюта: маленькая универсальная комната в стиле лофт с белыми стенами, паркетным полом среднего тона и разноцветным полом для на участке и в саду

Пример оригинального дизайна: маленькая параллельная универсальная комната в стиле модернизм с накладной мойкой, фасадами в стиле шейкер, белыми фасадами, столешницей из нержавеющей стали, белыми стенами, полом из сланца, со стиральной и сушильной машиной рядом, серым полом и серой столешницей для на участке и в саду
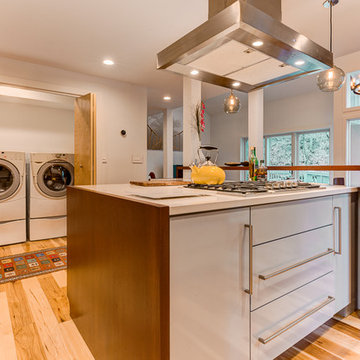
Пример оригинального дизайна: маленькая прямая кладовка в современном стиле с белыми стенами, светлым паркетным полом и со стиральной и сушильной машиной рядом для на участке и в саду

Harry Taylor
Источник вдохновения для домашнего уюта: маленькая кладовка в стиле неоклассика (современная классика) с фасадами в стиле шейкер, белыми фасадами, деревянной столешницей, белыми стенами, ковровым покрытием и со стиральной и сушильной машиной рядом для на участке и в саду
Источник вдохновения для домашнего уюта: маленькая кладовка в стиле неоклассика (современная классика) с фасадами в стиле шейкер, белыми фасадами, деревянной столешницей, белыми стенами, ковровым покрытием и со стиральной и сушильной машиной рядом для на участке и в саду

2nd floor Laundry
Rigsby Group, Inc.
Стильный дизайн: маленькая прямая кладовка в стиле неоклассика (современная классика) с фасадами в стиле шейкер, серыми фасадами, белыми стенами, полом из керамической плитки и со стиральной и сушильной машиной рядом для на участке и в саду - последний тренд
Стильный дизайн: маленькая прямая кладовка в стиле неоклассика (современная классика) с фасадами в стиле шейкер, серыми фасадами, белыми стенами, полом из керамической плитки и со стиральной и сушильной машиной рядом для на участке и в саду - последний тренд

Photography by Rosemary Tufankjian (www.rosemarytufankjian.com)
Пример оригинального дизайна: маленькая параллельная универсальная комната в классическом стиле с открытыми фасадами, белыми фасадами, деревянной столешницей, белыми стенами, кирпичным полом и со стиральной и сушильной машиной рядом для на участке и в саду
Пример оригинального дизайна: маленькая параллельная универсальная комната в классическом стиле с открытыми фасадами, белыми фасадами, деревянной столешницей, белыми стенами, кирпичным полом и со стиральной и сушильной машиной рядом для на участке и в саду
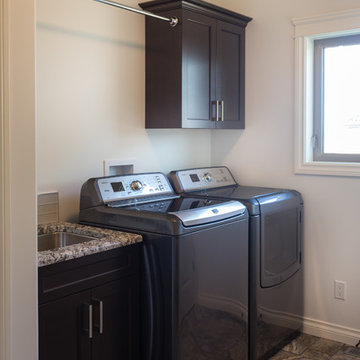
ihphotography
На фото: маленькая отдельная, прямая прачечная в стиле неоклассика (современная классика) с врезной мойкой, фасадами в стиле шейкер, темными деревянными фасадами, гранитной столешницей, белыми стенами, полом из керамической плитки и со стиральной и сушильной машиной рядом для на участке и в саду с
На фото: маленькая отдельная, прямая прачечная в стиле неоклассика (современная классика) с врезной мойкой, фасадами в стиле шейкер, темными деревянными фасадами, гранитной столешницей, белыми стенами, полом из керамической плитки и со стиральной и сушильной машиной рядом для на участке и в саду с
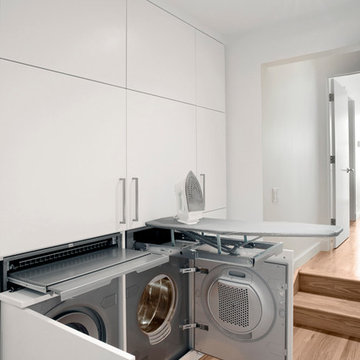
Ric Kokotovitch
На фото: маленькая кладовка в современном стиле с плоскими фасадами, белыми фасадами, белыми стенами, паркетным полом среднего тона и со стиральной и сушильной машиной рядом для на участке и в саду с
На фото: маленькая кладовка в современном стиле с плоскими фасадами, белыми фасадами, белыми стенами, паркетным полом среднего тона и со стиральной и сушильной машиной рядом для на участке и в саду с

Who loves laundry? I'm sure it is not a favorite among many, but if your laundry room sparkles, you might fall in love with the process.
Style Revamp had the fantastic opportunity to collaborate with our talented client @honeyb1965 in transforming her laundry room into a sensational space. Ship-lap and built-ins are the perfect design pairing in a variety of interior spaces, but one of our favorites is the laundry room. Ship-lap was installed on one wall, and then gorgeous built-in adjustable cubbies were designed to fit functional storage baskets our client found at Costco. Our client wanted a pullout drying rack, and after sourcing several options, we decided to design and build a custom one. Our client is a remarkable woodworker and designed the rustic countertop using the shou sugi ban method of wood-burning, then stained weathered grey and a light drybrush of Annie Sloan Chalk Paint in old white. It's beautiful! She also built a slim storage cart to fit in between the washer and dryer to hide the trash can and provide extra storage. She is a genius! I will steal this idea for future laundry room design layouts:) Thank you @honeyb1965

Our dark green boot room and utility has been designed for all seasons, incorporating open and closed storage for muddy boots, bags, various outdoor items and cleaning products.
No boot room is complete without bespoke bench seating. In this instance, we've introduced a warm and contrasting walnut seat, offering a cosy perch and additional storage below.
To add a heritage feel, we've embraced darker tones, walnut details and burnished brass Antrim handles, bringing beauty to this practical room.

Стильный дизайн: маленькая отдельная, прямая прачечная в стиле модернизм с одинарной мойкой, фасадами в стиле шейкер, белыми фасадами, мраморной столешницей, зеленым фартуком, фартуком из плитки кабанчик, белыми стенами, паркетным полом среднего тона, с сушильной машиной на стиральной машине, коричневым полом и белой столешницей для на участке и в саду - последний тренд

This is a multi-functional space serving as side entrance, mudroom, laundry room and walk-in pantry all within in a footprint of 125 square feet. The mudroom wish list included a coat closet, shoe storage and a bench, as well as hooks for hats, bags, coats, etc. which we located on its own wall. The opposite wall houses the laundry equipment and sink. The front-loading washer and dryer gave us the opportunity for a folding counter above and helps create a more finished look for the room. The sink is tucked in the corner with a faucet that doubles its utility serving chilled carbonated water with the turn of a dial.
The walk-in pantry element of the space is by far the most important for the client. They have a lot of storage needs that could not be completely fulfilled as part of the concurrent kitchen renovation. The function of the pantry had to include a second refrigerator as well as dry food storage and organization for many large serving trays and baskets. To maximize the storage capacity of the small space, we designed the walk-in pantry cabinet in the corner and included deep wall cabinets above following the slope of the ceiling. A library ladder with handrails ensures the upper storage is readily accessible and safe for this older couple to use on a daily basis.
A new herringbone tile floor was selected to add varying shades of grey and beige to compliment the faux wood grain laminate cabinet doors. A new skylight brings in needed natural light to keep the space cheerful and inviting. The cookbook shelf adds personality and a shot of color to the otherwise neutral color scheme that was chosen to visually expand the space.
Storage for all of its uses is neatly hidden in a beautifully designed compact package!

Make the most of a small space with a wall-mounted ironing board
На фото: маленькая отдельная, угловая прачечная в морском стиле с врезной мойкой, плоскими фасадами, светлыми деревянными фасадами, столешницей из кварцевого агломерата, синим фартуком, фартуком из цементной плитки, белыми стенами, полом из керамогранита, с сушильной машиной на стиральной машине, бежевым полом и белой столешницей для на участке и в саду с
На фото: маленькая отдельная, угловая прачечная в морском стиле с врезной мойкой, плоскими фасадами, светлыми деревянными фасадами, столешницей из кварцевого агломерата, синим фартуком, фартуком из цементной плитки, белыми стенами, полом из керамогранита, с сушильной машиной на стиральной машине, бежевым полом и белой столешницей для на участке и в саду с

Источник вдохновения для домашнего уюта: маленькая отдельная, прямая прачечная в стиле модернизм с фасадами с выступающей филенкой, коричневыми фасадами, гранитной столешницей, белыми стенами, мраморным полом, с сушильной машиной на стиральной машине, белым полом и бежевой столешницей для на участке и в саду
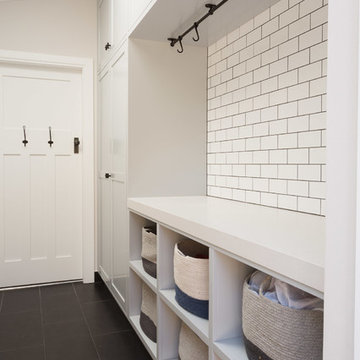
Grant Schwarz
Пример оригинального дизайна: маленькая отдельная, параллельная прачечная в морском стиле с плоскими фасадами, белыми фасадами, белыми стенами, со стиральной и сушильной машиной рядом и черным полом для на участке и в саду
Пример оригинального дизайна: маленькая отдельная, параллельная прачечная в морском стиле с плоскими фасадами, белыми фасадами, белыми стенами, со стиральной и сушильной машиной рядом и черным полом для на участке и в саду
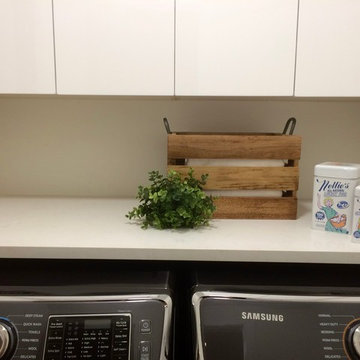
Simple decor in laundry room keeps it looking clean and de-cluttered...
Свежая идея для дизайна: маленькая отдельная, прямая прачечная в современном стиле с плоскими фасадами, белыми фасадами, столешницей из кварцита, белыми стенами, светлым паркетным полом и со стиральной и сушильной машиной рядом для на участке и в саду - отличное фото интерьера
Свежая идея для дизайна: маленькая отдельная, прямая прачечная в современном стиле с плоскими фасадами, белыми фасадами, столешницей из кварцита, белыми стенами, светлым паркетным полом и со стиральной и сушильной машиной рядом для на участке и в саду - отличное фото интерьера
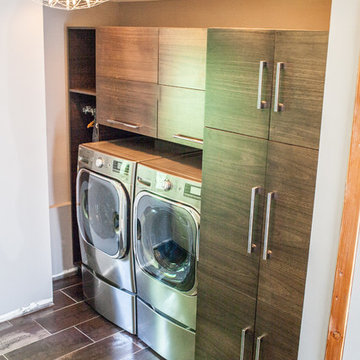
Пример оригинального дизайна: маленькая прямая кладовка в стиле неоклассика (современная классика) с плоскими фасадами, темными деревянными фасадами, белыми стенами, полом из керамогранита и со стиральной и сушильной машиной рядом для на участке и в саду
Маленькая прачечная с белыми стенами для на участке и в саду – фото дизайна интерьера
5