Маленькая оранжевая гостиная для на участке и в саду – фото дизайна интерьера
Сортировать:
Бюджет
Сортировать:Популярное за сегодня
101 - 120 из 575 фото
1 из 3
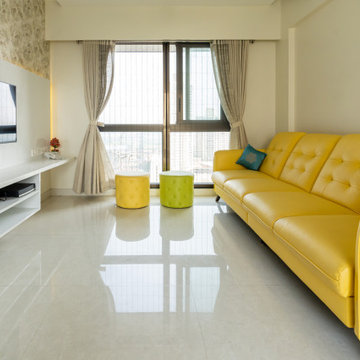
Пример оригинального дизайна: маленькая гостиная комната в современном стиле с белыми стенами, полом из керамической плитки, бежевым полом и обоями на стенах для на участке и в саду
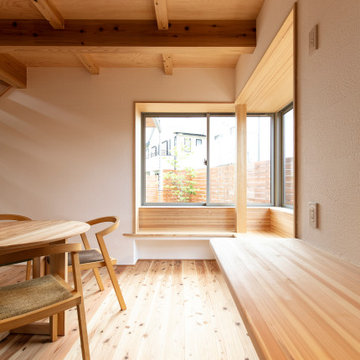
На фото: маленькая открытая гостиная комната в восточном стиле с белыми стенами и паркетным полом среднего тона для на участке и в саду
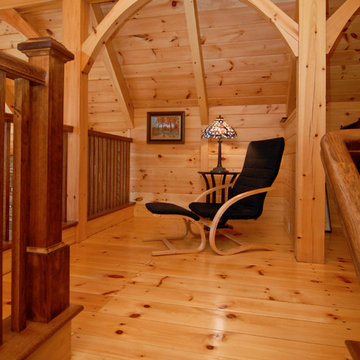
Fairview Builders, LLC
Стильный дизайн: маленькая двухуровневая гостиная комната в стиле рустика с светлым паркетным полом без камина, телевизора для на участке и в саду - последний тренд
Стильный дизайн: маленькая двухуровневая гостиная комната в стиле рустика с светлым паркетным полом без камина, телевизора для на участке и в саду - последний тренд
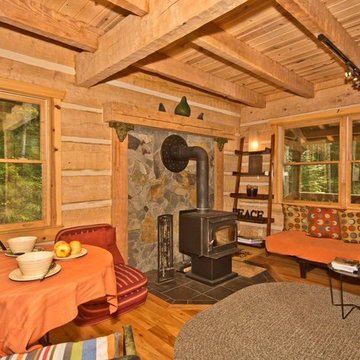
Пример оригинального дизайна: маленькая открытая гостиная комната в стиле рустика с бежевыми стенами, паркетным полом среднего тона и печью-буржуйкой без телевизора для на участке и в саду
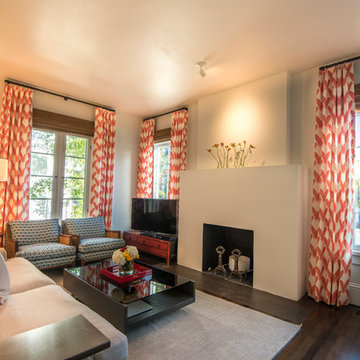
New windows really opened up this small living room. Remodeled fireplace takes the visual center of this room to a whole new level.
The designer on this project, Ellen Hanson, utilized gorgeous color and palettes for upholstery, pillows, and curtains, drawing on Charlotte Osterman’s amazing textiles. Osterman has designed fabric prints for Diane von Furstenberg and Rachael Roy.
Photo - Ricky Perrone
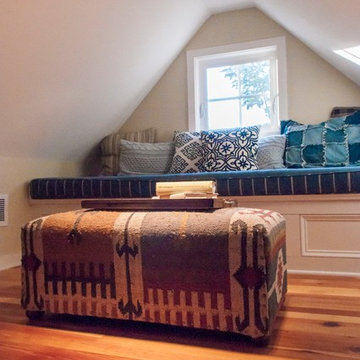
Пример оригинального дизайна: маленькая гостиная комната в стиле фьюжн с желтыми стенами и паркетным полом среднего тона для на участке и в саду
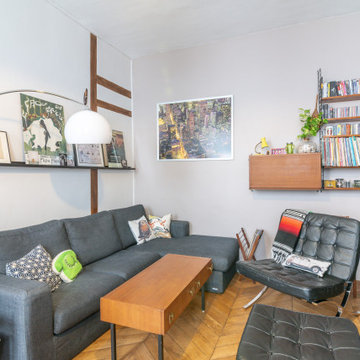
Источник вдохновения для домашнего уюта: маленькая изолированная гостиная комната в современном стиле с паркетным полом среднего тона без камина для на участке и в саду
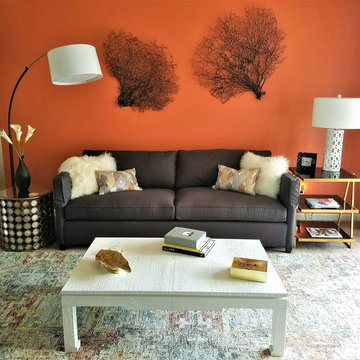
Comfortable, yet glamorous
Идея дизайна: маленькая открытая гостиная комната в стиле модернизм с оранжевыми стенами, ковровым покрытием и разноцветным полом без камина, телевизора для на участке и в саду
Идея дизайна: маленькая открытая гостиная комната в стиле модернизм с оранжевыми стенами, ковровым покрытием и разноцветным полом без камина, телевизора для на участке и в саду
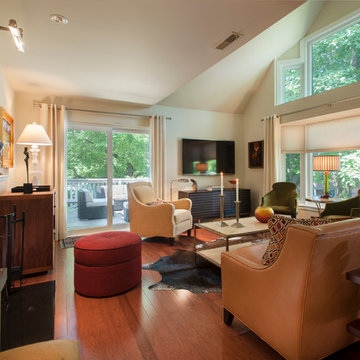
A Philadelphia suburban Main Line bi-level condo is home to a contemporary collection of art and furnishings. The light filled neutral space is warm and inviting and serves as a backdrop to showcase this couple’s growing art collection. Great use of color for accents, custom furniture and an eclectic mix of furnishings add interest and texture to the space. Nestled in the trees, this suburban home feels like it’s in the country while just a short distance to the city.
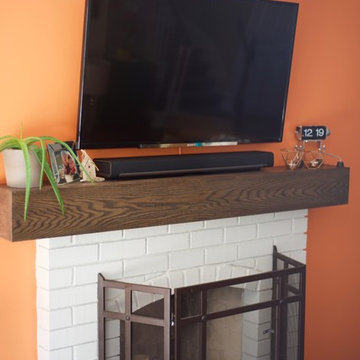
This fireplace was given a makeover with a new paint colour for the existing brick (it was previously painted), new mosaic tile on the base and a new modern, wood mantel. Electrical outlet was installed behind the TV for a tidy installation of a flat-screen TV with the mess of wires.
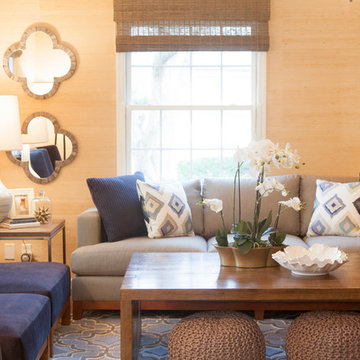
Casual, family-friendly modern living room with emphasis on natural and textural elements. Upholstery by Lee Industries. Interior Design & Custom Artwork by Emily Hughes. Photography by Jaimy Ellis.
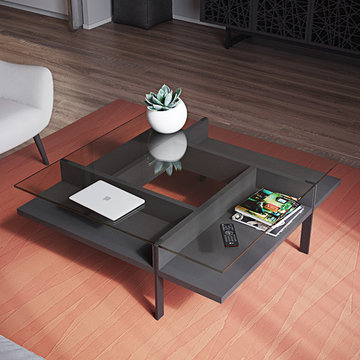
Recliners.LA is a leading distributor of high quality motion, sleeping & reclining furniture and home entertainment furniture. Check out our BDI USA Furniture Collection.
Come visit a showroom in Los Angeles and Orange County today or visit us online at https://goo.gl/7Pbnco. (Recliners.LA)
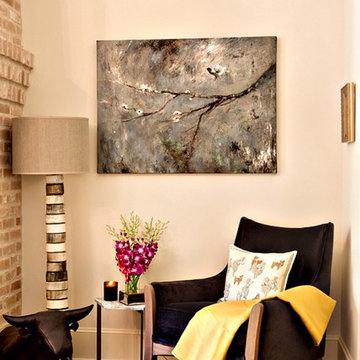
На фото: маленькая гостиная комната в современном стиле с паркетным полом среднего тона без камина для на участке и в саду с
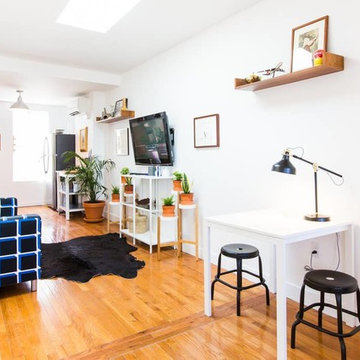
A clean, ample workspace is essential in any Airbnb rental. We used a simple white table and stools to accommodate both surfing the web and sharing dinner at home. A wall-mounted TV with streaming channels sits in the background, across from a fun, black, blue and white plaid loveseat and black cowhide rug.
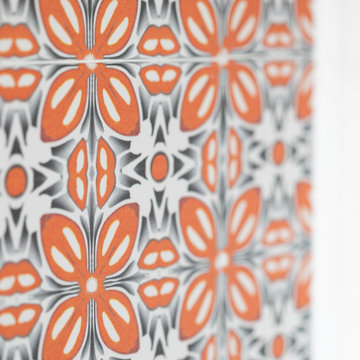
we completely revised this space. everything was ripped out from tiles to windows to floor to heating. we helped the client by setting up and overseeing this process, and by adding ideas to his vision to really complete the spaces for him. the results were pretty perfect.
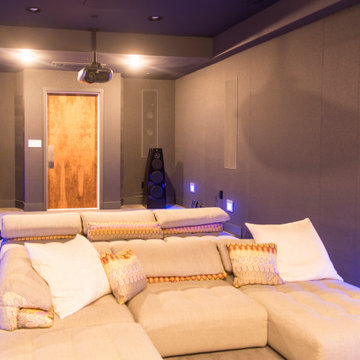
Источник вдохновения для домашнего уюта: маленький изолированный домашний кинотеатр в современном стиле с серыми стенами, ковровым покрытием, проектором и серым полом для на участке и в саду
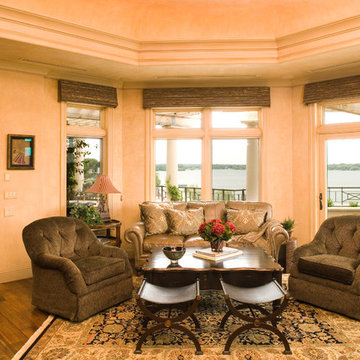
Photography by Troy Thies
Пример оригинального дизайна: маленькая парадная, открытая гостиная комната в классическом стиле с бежевыми стенами и паркетным полом среднего тона без телевизора для на участке и в саду
Пример оригинального дизайна: маленькая парадная, открытая гостиная комната в классическом стиле с бежевыми стенами и паркетным полом среднего тона без телевизора для на участке и в саду
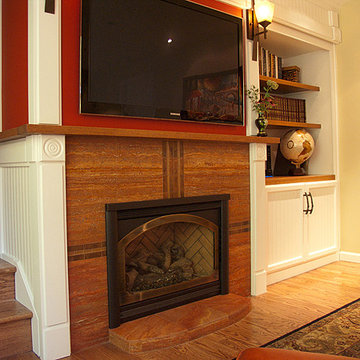
This was originally just a normal brick fireplace dissconnected from an existing wood bookcase that created separation between family room and stairwell. It now reads as a 3D entertainment unit by simply artfully adding millwork to create unity and craftsmanship along the front and end of the divider wall.
Paint, Finishes, Design & Photo:
Renee Adsitt / ColorWhiz Architectural Color Consulting
Contractor: Michael Carlin

This three-story vacation home for a family of ski enthusiasts features 5 bedrooms and a six-bed bunk room, 5 1/2 bathrooms, kitchen, dining room, great room, 2 wet bars, great room, exercise room, basement game room, office, mud room, ski work room, decks, stone patio with sunken hot tub, garage, and elevator.
The home sits into an extremely steep, half-acre lot that shares a property line with a ski resort and allows for ski-in, ski-out access to the mountain’s 61 trails. This unique location and challenging terrain informed the home’s siting, footprint, program, design, interior design, finishes, and custom made furniture.
Credit: Samyn-D'Elia Architects
Project designed by Franconia interior designer Randy Trainor. She also serves the New Hampshire Ski Country, Lake Regions and Coast, including Lincoln, North Conway, and Bartlett.
For more about Randy Trainor, click here: https://crtinteriors.com/
To learn more about this project, click here: https://crtinteriors.com/ski-country-chic/

The clients had an unused swimming pool room which doubled up as a gym. They wanted a complete overhaul of the room to create a sports bar/games room. We wanted to create a space that felt like a London members club, dark and atmospheric. We opted for dark navy panelled walls and wallpapered ceiling. A beautiful black parquet floor was installed. Lighting was key in this space. We created a large neon sign as the focal point and added striking Buster and Punch pendant lights to create a visual room divider. The result was a room the clients are proud to say is "instagramable"
Маленькая оранжевая гостиная для на участке и в саду – фото дизайна интерьера
6

