Маленькая оранжевая гостиная для на участке и в саду – фото дизайна интерьера
Сортировать:
Бюджет
Сортировать:Популярное за сегодня
21 - 40 из 575 фото
1 из 3
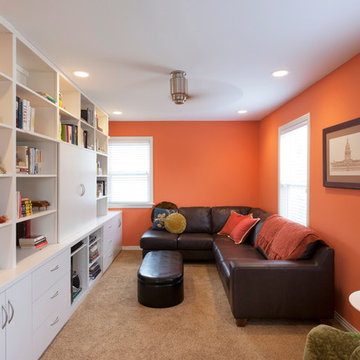
A new media room was created from the former kitchen area. Built-in shelving houses the media equipment.
Photo by Whit Preston.
Свежая идея для дизайна: маленькая изолированная гостиная комната в стиле неоклассика (современная классика) с оранжевыми стенами, скрытым телевизором и ковровым покрытием для на участке и в саду - отличное фото интерьера
Свежая идея для дизайна: маленькая изолированная гостиная комната в стиле неоклассика (современная классика) с оранжевыми стенами, скрытым телевизором и ковровым покрытием для на участке и в саду - отличное фото интерьера
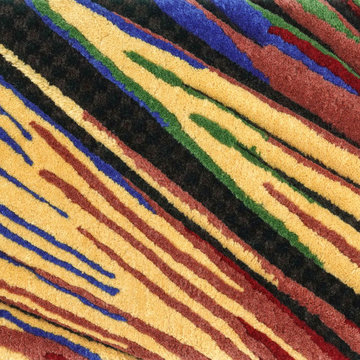
In 17th century Isaac Newton identified the colors (red, orange, yellow, green, blue, indigo, and violet) that make up the visible spectrum. And as his discovery at a time shocked the world and became a first step for a new era of discoveries and world evolution, we believe that the new Electric collection, creation of which is based on a solid theory of photon spectrum and physical characteristics of 4 speeds of rays which travel between Gamma as form of nuclear and cosmic radiation to infrared rays, a result of movement of lower-energy photons, will become a breakthrough of contemporary interior design.
This collection reflects a principally new approach to perception of rug in interior making it an art object at the first place. Nevertheless, very important value that remains untouched whatever we do and however futuristic our works are is extreme care about ecologic background and sustainability of our product. Through all the history of Atelier Tapis Rouge each of our rugs has been manually drawn by the team of our designers and afterwards tinted and knotted by hands of best Nepalese craftsmen, who carefully maintain tradition of rug knotting throughout the centuries.
The world has gone through a very hard time during last 2 years and perception of things, behavior, philosophic approach of people has changed drastically. We all need a recharge of energy and inspiration to restart our live paths in a new reality and there is no better place where we get energetic feed as home and family. Therefore, having created Electtrico we meant to boost the homes with warm solar energy – eternal source of life and continuity and we believe that it is a good start for new conquests.
Designed by Natalia Enze

天井にはスポットライト。レールで左右に動かせます。
На фото: маленькая изолированная гостиная комната в скандинавском стиле с синими стенами, деревянным полом, коричневым полом, потолком с обоями, обоями на стенах и акцентной стеной без камина, телевизора для на участке и в саду с
На фото: маленькая изолированная гостиная комната в скандинавском стиле с синими стенами, деревянным полом, коричневым полом, потолком с обоями, обоями на стенах и акцентной стеной без камина, телевизора для на участке и в саду с
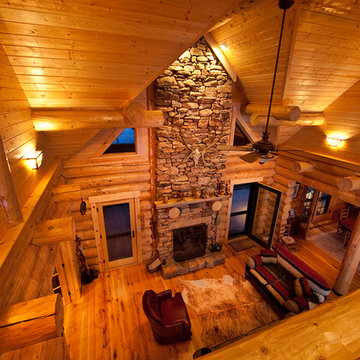
View from the loft of the log home great room.
Свежая идея для дизайна: маленькая открытая гостиная комната в стиле рустика с светлым паркетным полом, стандартным камином и фасадом камина из камня для на участке и в саду - отличное фото интерьера
Свежая идея для дизайна: маленькая открытая гостиная комната в стиле рустика с светлым паркетным полом, стандартным камином и фасадом камина из камня для на участке и в саду - отличное фото интерьера

De la cour nous donnons dans la jolie pièce à vivre du studio, et surtout du côté salon. On peut voir le superbe mur en briques d'origine qui a été récupéré comme fond de canapé. Une très haute suspension en métal noir et laiton avec une grande envergure, vient occuper l'espace vide du haut.

Стильный дизайн: маленькая открытая гостиная комната в стиле кантри с мультимедийным центром, белыми стенами и паркетным полом среднего тона без камина для на участке и в саду - последний тренд
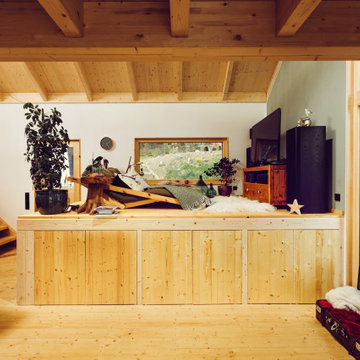
Eine offene Balkenlage, Holz-Aluminiumfenster und ein Holzfußboden sorgen in Kombination mit einem großen Podest aus Holz im Wohnzimmer für eine überaus warme und wohnliche Atmosphäre. Das Podest strukturiert den Wohnbereich und schafft zusätzlichen Stauraum.

In order to make the ceiling higher (original ceilings in this remodel were only 8' tall), we introduced new trusses and created a gently curved vaulted ceiling. Vary cozy.
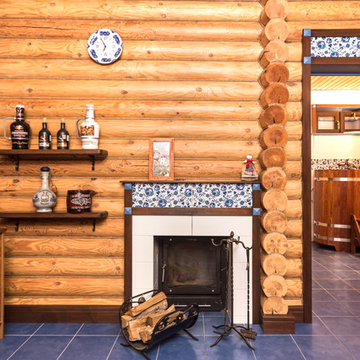
Архитектурно-дизайнерское бюро "5идей"
Стильный дизайн: маленькая изолированная гостиная комната в стиле кантри с коричневыми стенами, полом из керамической плитки, стандартным камином, фасадом камина из плитки, телевизором на стене и синим полом для на участке и в саду - последний тренд
Стильный дизайн: маленькая изолированная гостиная комната в стиле кантри с коричневыми стенами, полом из керамической плитки, стандартным камином, фасадом камина из плитки, телевизором на стене и синим полом для на участке и в саду - последний тренд
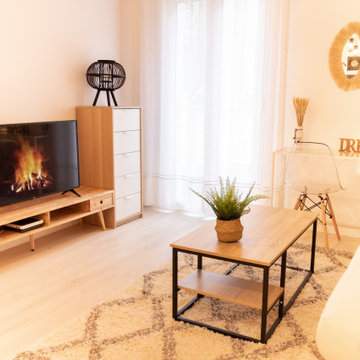
Стильный дизайн: маленькая изолированная гостиная комната в скандинавском стиле с белыми стенами, полом из ламината, отдельно стоящим телевизором, бежевым полом и кирпичными стенами для на участке и в саду - последний тренд
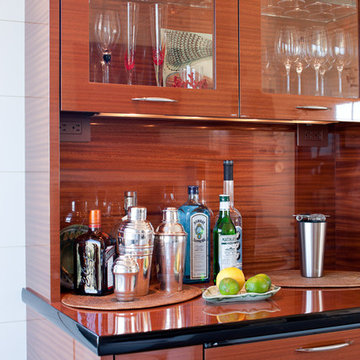
Custom dry bar cabinetry.
Пример оригинального дизайна: маленькая открытая гостиная комната в морском стиле с домашним баром, белыми стенами и светлым паркетным полом для на участке и в саду
Пример оригинального дизайна: маленькая открытая гостиная комната в морском стиле с домашним баром, белыми стенами и светлым паркетным полом для на участке и в саду

Cozy Livingroom space under the main stair. Timeless, durable, modern furniture inspired by "camp" life.
На фото: маленькая открытая гостиная комната в стиле рустика с паркетным полом среднего тона, деревянным потолком и деревянными стенами без телевизора для на участке и в саду с
На фото: маленькая открытая гостиная комната в стиле рустика с паркетным полом среднего тона, деревянным потолком и деревянными стенами без телевизора для на участке и в саду с

My client was moving from a 5,000 sq ft home into a 1,365 sq ft townhouse. She wanted a clean palate and room for entertaining. The main living space on the first floor has 5 sitting areas, three are shown here. She travels a lot and wanted her art work to be showcased. We kept the overall color scheme black and white to help give the space a modern loft/ art gallery feel. the result was clean and modern without feeling cold. Randal Perry Photography

Источник вдохновения для домашнего уюта: маленькая изолированная гостиная комната в стиле рустика с коричневыми стенами, паркетным полом среднего тона и телевизором на стене без камина для на участке и в саду
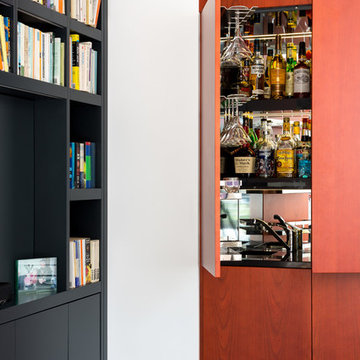
Photo Credit - Andrew Beasley
Источник вдохновения для домашнего уюта: маленькая изолированная гостиная комната в современном стиле с домашним баром и белыми стенами для на участке и в саду
Источник вдохновения для домашнего уюта: маленькая изолированная гостиная комната в современном стиле с домашним баром и белыми стенами для на участке и в саду
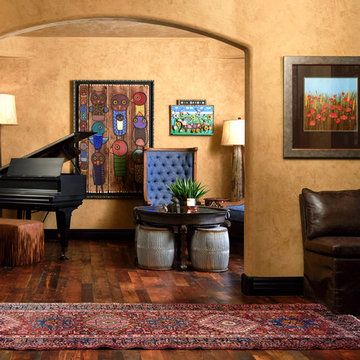
Wiggs Photo LLC
An under-used living room is converted to a music room with a player grand piano and bright artwork. A fringed leather bench replaces the expected piano seat!

Photo by Bozeman Daily Chronicle - Adrian Sanchez-Gonzales
*Plenty of rooms under the eaves for 2 sectional pieces doubling as twin beds
* One sectional piece doubles as headboard for a (hidden King size bed).
* Storage chests double as coffee tables.
* Laminate floors
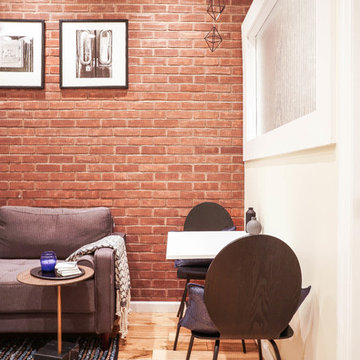
На фото: маленькая изолированная гостиная комната в стиле модернизм с бежевыми стенами, светлым паркетным полом, телевизором на стене и коричневым полом для на участке и в саду с
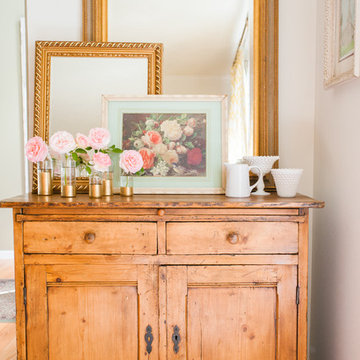
Brittany Lauren
Пример оригинального дизайна: маленькая изолированная гостиная комната в стиле шебби-шик с с книжными шкафами и полками и бежевыми стенами без телевизора для на участке и в саду
Пример оригинального дизайна: маленькая изолированная гостиная комната в стиле шебби-шик с с книжными шкафами и полками и бежевыми стенами без телевизора для на участке и в саду

A relaxing entertainment area becomes a pivot point around an existing two-sided fireplace leading to the stairs to the bedrooms above. A simple walnut mantle was designed to help this transition.
Маленькая оранжевая гостиная для на участке и в саду – фото дизайна интерьера
2

