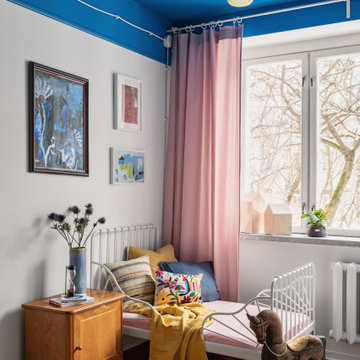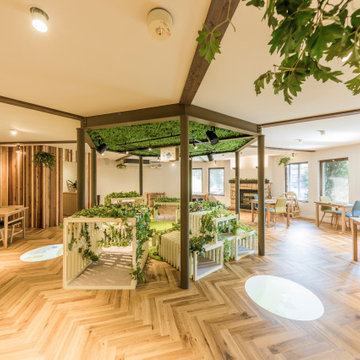Огромная, маленькая детская комната для на участке и в саду – фото дизайна интерьера
Сортировать:
Бюджет
Сортировать:Популярное за сегодня
1 - 20 из 11 275 фото
1 из 3
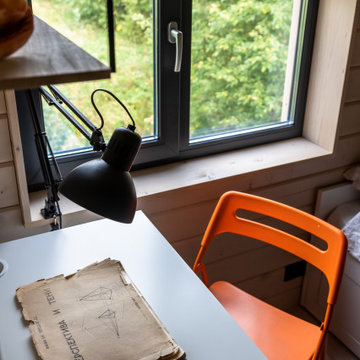
Источник вдохновения для домашнего уюта: маленькая детская в современном стиле для на участке и в саду
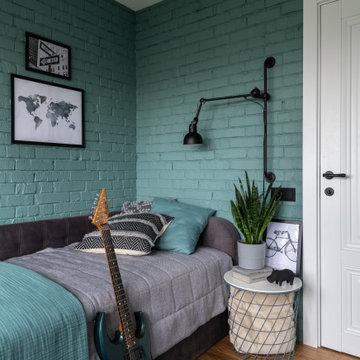
На фото: маленькая детская: освещение в стиле неоклассика (современная классика) с спальным местом, зелеными стенами, паркетным полом среднего тона и кирпичными стенами для на участке и в саду, подростка, мальчика
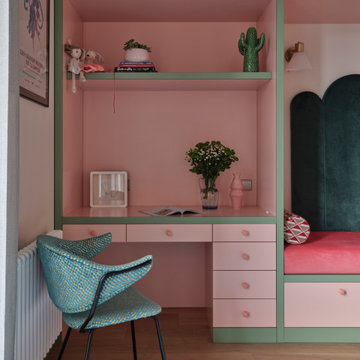
Свежая идея для дизайна: огромная детская в стиле фьюжн с рабочим местом, розовыми стенами, паркетным полом среднего тона и коричневым полом для девочки - отличное фото интерьера
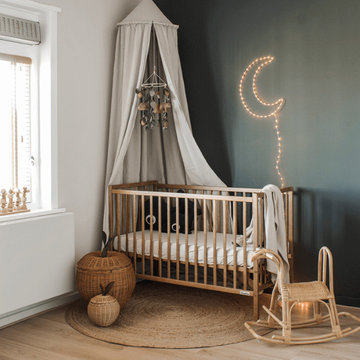
Источник вдохновения для домашнего уюта: маленькая комната для малыша в стиле ретро с зелеными стенами и светлым паркетным полом для на участке и в саду, мальчика
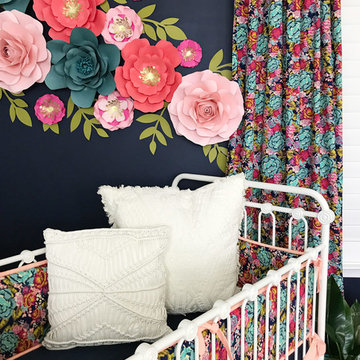
These Paper Wall Flowers are great accents. We love the colors inspired by Caden Lane Navy Floral Jocelyn Bedding. Sherwin Williams Naval Navy Paint was a great addition to the room to make the flowers pop.
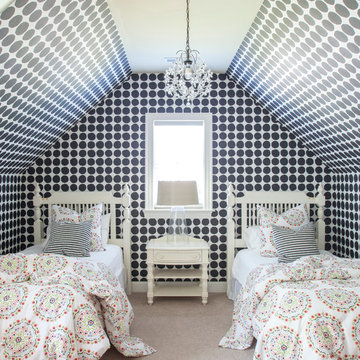
Designer: Lisa Sherry http://www.lisasherryinterieurs.com/
Photographer: McKenzie Loli
http://urbanhomemagazine.com/feature/1615
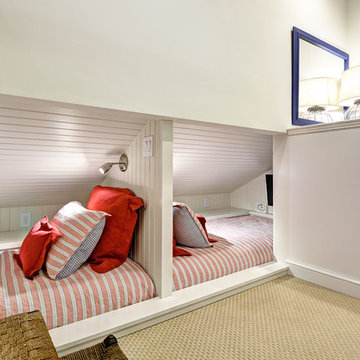
This used to be a musty utility area. We converted it into a playroom for the kids complete with built-in alcove beds and a full bathroom. This innovative design won a Contractor of the Year award from the National Association of the Remodeling Industry. http://www.houzz.com/pro/wquarles/william-quarles-photography
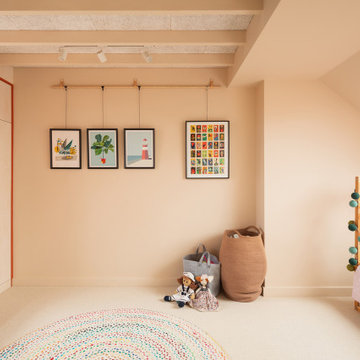
Large attic bedroom with bespoke joinery. Wall colour is 'Light Beauvais' and joinery colour is 'Heat' by Little Greene with white oiled birch plwyood fronts.

Thanks to the massive 3rd-floor bonus space, we were able to add an additional full bathroom, custom
built-in bunk beds, and a den with a wet bar giving you and your family room to sit back and relax.
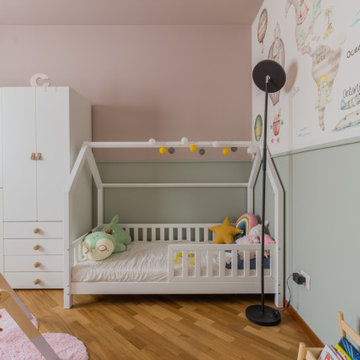
Cecilia da li a poco sarebbe venuta al Mondo e lei e la sua mamma avevano bisogno di un luogo dove essere tranquille e crescere insieme.
Questa stanza si presentava completamente vuota, sono quindi stati studiati i colori creando un effetto boiserie in abbinamento alla carta da parati, tutta l'oggettistica come porta libri a terra, tappeto nuvola e mensoline al fianco del fasciatoio, quali arredi inserire valutando funzionalità, finiture e costi.
La loro disposizione è stata studiata in modo tale da poter essere modificata man mano che la bimba cresce.
Anche l'illuminazione ha avuto la sua attenzione inserendone una a soffitto per una luce più pratica e uniforme e una luce a forma di coniglietto per accompagnare Cecilia alla sera e durante la notte.
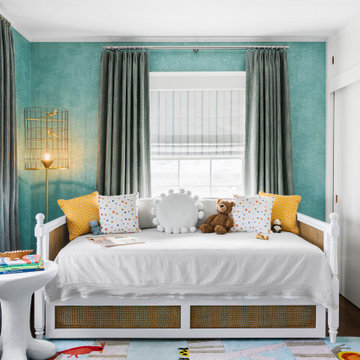
Источник вдохновения для домашнего уюта: маленькая нейтральная детская в стиле неоклассика (современная классика) с спальным местом, зелеными стенами, паркетным полом среднего тона, коричневым полом и обоями на стенах для на участке и в саду, ребенка от 4 до 10 лет
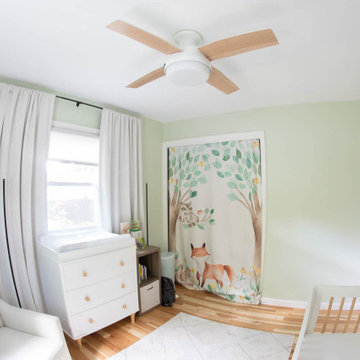
We recently turned our guest bedroom into a nursery!
Crib and Dresser: Babyletto Lolly
Glider: Target exclusive Delta Children Adley Glider in "cream"
Cube Storage and Bookshelf: Target
Diaper Pail: Dekor Plus in "mint"
Rug: Ikea
Window Curtains: Ralph Lauren
Closet: curtain panel from Etsy
Wall Art: art from Etsy, frames from Amazon
Paint: wall color is Behr "Feng Shui", trim color is Sherwinn Williams "Alabaster"
Flooring: pre-finished hickory hardwood, installed by Evolution Builders, LLC
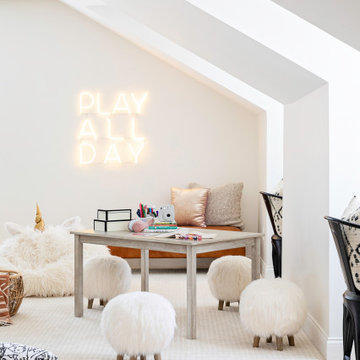
Свежая идея для дизайна: огромная нейтральная детская с игровой в стиле неоклассика (современная классика) с белыми стенами, ковровым покрытием и бежевым полом - отличное фото интерьера

Идея дизайна: огромная нейтральная детская в современном стиле с спальным местом, белыми стенами, светлым паркетным полом, коричневым полом, сводчатым потолком и стенами из вагонки

Bunk bedroom featuring custom built-in bunk beds with white oak stair treads painted railing, niches with outlets and lighting, custom drapery and decorative lighting

Nestled at the top of the prestigious Enclave neighborhood established in 2006, this privately gated and architecturally rich Hacienda estate lacks nothing. Situated at the end of a cul-de-sac on nearly 4 acres and with approx 5,000 sqft of single story luxurious living, the estate boasts a Cabernet vineyard of 120+/- vines and manicured grounds.
Stroll to the top of what feels like your own private mountain and relax on the Koi pond deck, sink golf balls on the putting green, and soak in the sweeping vistas from the pergola. Stunning views of mountains, farms, cafe lights, an orchard of 43 mature fruit trees, 4 avocado trees, a large self-sustainable vegetable/herb garden and lush lawns. This is the entertainer’s estate you have dreamed of but could never find.
The newer infinity edge saltwater oversized pool/spa features PebbleTek surfaces, a custom waterfall, rock slide, dreamy deck jets, beach entry, and baja shelf –-all strategically positioned to capture the extensive views of the distant mountain ranges (at times snow-capped). A sleek cabana is flanked by Mediterranean columns, vaulted ceilings, stone fireplace & hearth, plus an outdoor spa-like bathroom w/travertine floors, frameless glass walkin shower + dual sinks.
Cook like a pro in the fully equipped outdoor kitchen featuring 3 granite islands consisting of a new built in gas BBQ grill, two outdoor sinks, gas cooktop, fridge, & service island w/patio bar.
Inside you will enjoy your chef’s kitchen with the GE Monogram 6 burner cooktop + grill, GE Mono dual ovens, newer SubZero Built-in Refrigeration system, substantial granite island w/seating, and endless views from all windows. Enjoy the luxury of a Butler’s Pantry plus an oversized walkin pantry, ideal for staying stocked and organized w/everyday essentials + entertainer’s supplies.
Inviting full size granite-clad wet bar is open to family room w/fireplace as well as the kitchen area with eat-in dining. An intentional front Parlor room is utilized as the perfect Piano Lounge, ideal for entertaining guests as they enter or as they enjoy a meal in the adjacent Dining Room. Efficiency at its finest! A mudroom hallway & workhorse laundry rm w/hookups for 2 washer/dryer sets. Dualpane windows, newer AC w/new ductwork, newer paint, plumbed for central vac, and security camera sys.
With plenty of natural light & mountain views, the master bed/bath rivals the amenities of any day spa. Marble clad finishes, include walkin frameless glass shower w/multi-showerheads + bench. Two walkin closets, soaking tub, W/C, and segregated dual sinks w/custom seated vanity. Total of 3 bedrooms in west wing + 2 bedrooms in east wing. Ensuite bathrooms & walkin closets in nearly each bedroom! Floorplan suitable for multi-generational living and/or caretaker quarters. Wheelchair accessible/RV Access + hookups. Park 10+ cars on paver driveway! 4 car direct & finished garage!
Ready for recreation in the comfort of your own home? Built in trampoline, sandpit + playset w/turf. Zoned for Horses w/equestrian trails, hiking in backyard, room for volleyball, basketball, soccer, and more. In addition to the putting green, property is located near Sunset Hills, WoodRanch & Moorpark Country Club Golf Courses. Near Presidential Library, Underwood Farms, beaches & easy FWY access. Ideally located near: 47mi to LAX, 6mi to Westlake Village, 5mi to T.O. Mall. Find peace and tranquility at 5018 Read Rd: Where the outdoor & indoor spaces feel more like a sanctuary and less like the outside world.
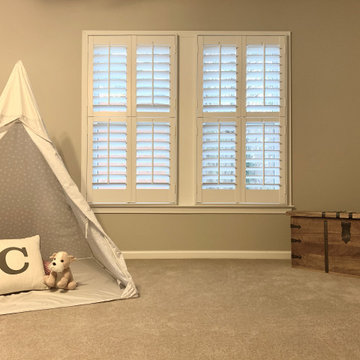
Custom Hardwood Plantation Shutters with 3.5" Louvers | Designed by Acadia Shutters Consultant, Jamie Adamson
Источник вдохновения для домашнего уюта: огромная нейтральная детская с игровой в стиле кантри с бежевыми стенами, ковровым покрытием и бежевым полом
Источник вдохновения для домашнего уюта: огромная нейтральная детская с игровой в стиле кантри с бежевыми стенами, ковровым покрытием и бежевым полом
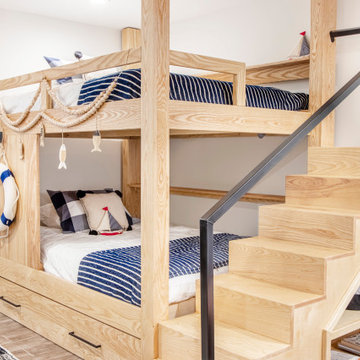
Kids Bunk room with a Lake Theme
Пример оригинального дизайна: маленькая детская в стиле модернизм с спальным местом и белыми стенами для на участке и в саду, ребенка от 1 до 3 лет, мальчика
Пример оригинального дизайна: маленькая детская в стиле модернизм с спальным местом и белыми стенами для на участке и в саду, ребенка от 1 до 3 лет, мальчика
Огромная, маленькая детская комната для на участке и в саду – фото дизайна интерьера
1


