Маленькая лестница в стиле фьюжн для на участке и в саду – фото дизайна интерьера
Сортировать:
Бюджет
Сортировать:Популярное за сегодня
21 - 40 из 268 фото
1 из 3
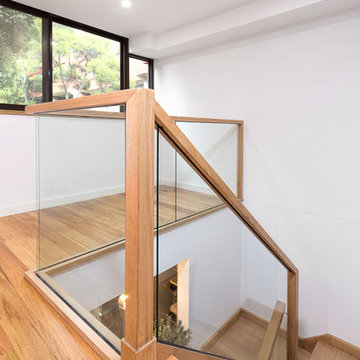
Пример оригинального дизайна: маленькая изогнутая лестница в стиле фьюжн с деревянными ступенями, стеклянными подступенками и деревянными перилами для на участке и в саду
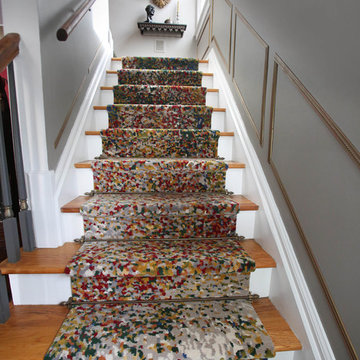
When its hard to hang art in a stair well, make the runner the art. Custom one of a kind runner made by The Scott Group for our client. 12 chosen colors in a random pattern. 100 hand knots per inch, all wool. Small space, major impact.
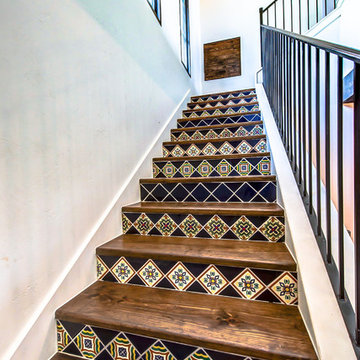
6x6 Painted Talavera Tiles as Stair risers.
Materials Supplied and Installed by Rustico Tile and Stone. Wholesale prices and Worldwide Shipping.
(512) 260-9111 / info@rusticotile.com / RusticoTile.com
Rustico Tile and Stone
Photos by Jeff Harris, Austin Imaging
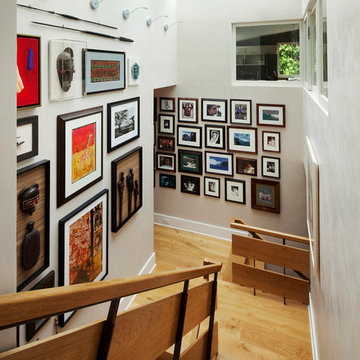
Life on display.
Свежая идея для дизайна: маленькая п-образная лестница в стиле фьюжн с деревянными ступенями для на участке и в саду - отличное фото интерьера
Свежая идея для дизайна: маленькая п-образная лестница в стиле фьюжн с деревянными ступенями для на участке и в саду - отличное фото интерьера
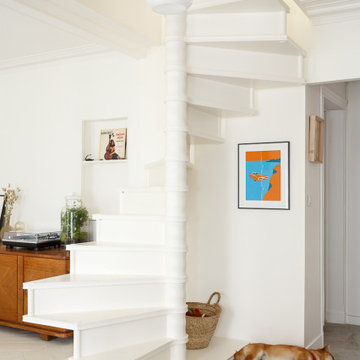
Le duplex du projet Nollet a charmé nos clients car, bien que désuet, il possédait un certain cachet. Ces derniers ont travaillé eux-mêmes sur le design pour révéler le potentiel de ce bien. Nos architectes les ont assistés sur tous les détails techniques de la conception et nos ouvriers ont exécuté les plans.
Malheureusement le projet est arrivé au moment de la crise du Covid-19. Mais grâce au process et à l’expérience de notre agence, nous avons pu animer les discussions via WhatsApp pour finaliser la conception. Puis lors du chantier, nos clients recevaient tous les 2 jours des photos pour suivre son avancée.
Nos experts ont mené à bien plusieurs menuiseries sur-mesure : telle l’imposante bibliothèque dans le salon, les longues étagères qui flottent au-dessus de la cuisine et les différents rangements que l’on trouve dans les niches et alcôves.
Les parquets ont été poncés, les murs repeints à coup de Farrow and Ball sur des tons verts et bleus. Le vert décliné en Ash Grey, qu’on retrouve dans la salle de bain aux allures de vestiaire de gymnase, la chambre parentale ou le Studio Green qui revêt la bibliothèque. Pour le bleu, on citera pour exemple le Black Blue de la cuisine ou encore le bleu de Nimes pour la chambre d’enfant.
Certaines cloisons ont été abattues comme celles qui enfermaient l’escalier. Ainsi cet escalier singulier semble être un élément à part entière de l’appartement, il peut recevoir toute la lumière et l’attention qu’il mérite !
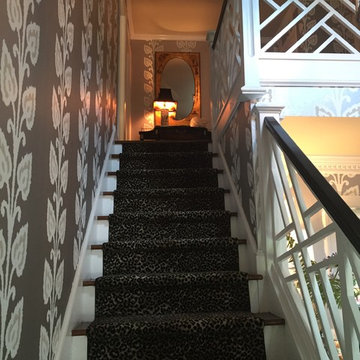
Jean Dada
Свежая идея для дизайна: маленькая прямая лестница в стиле фьюжн с деревянными ступенями и крашенными деревянными подступенками для на участке и в саду - отличное фото интерьера
Свежая идея для дизайна: маленькая прямая лестница в стиле фьюжн с деревянными ступенями и крашенными деревянными подступенками для на участке и в саду - отличное фото интерьера
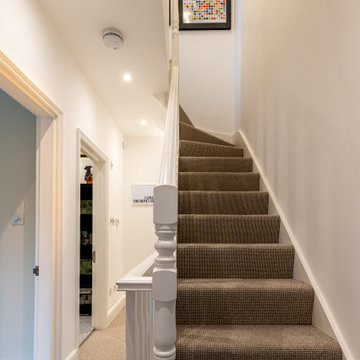
Staircase with modern runner to give a bit of contrast
Стильный дизайн: маленькая винтовая лестница в стиле фьюжн с ступенями с ковровым покрытием, ковровыми подступенками и деревянными перилами для на участке и в саду - последний тренд
Стильный дизайн: маленькая винтовая лестница в стиле фьюжн с ступенями с ковровым покрытием, ковровыми подступенками и деревянными перилами для на участке и в саду - последний тренд
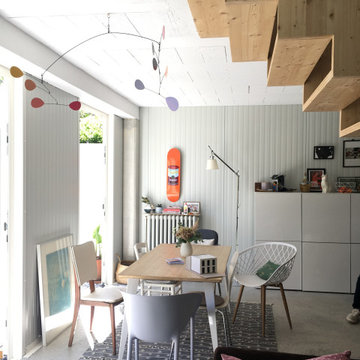
Стильный дизайн: маленькая прямая лестница в стиле фьюжн с деревянными ступенями для на участке и в саду - последний тренд
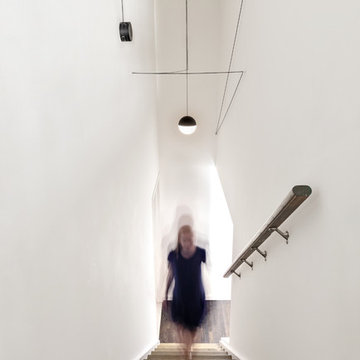
Идея дизайна: маленькая прямая деревянная лестница в стиле фьюжн с деревянными ступенями и деревянными перилами для на участке и в саду
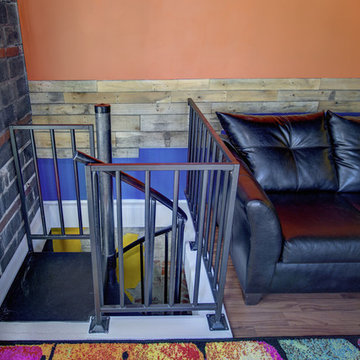
The square well opening fits into the corner of the master bedroom that was formerly a choir loft.
Свежая идея для дизайна: маленькая винтовая металлическая лестница в стиле фьюжн с металлическими ступенями для на участке и в саду - отличное фото интерьера
Свежая идея для дизайна: маленькая винтовая металлическая лестница в стиле фьюжн с металлическими ступенями для на участке и в саду - отличное фото интерьера
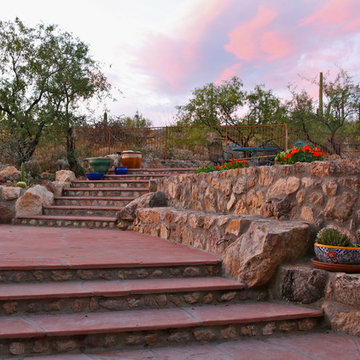
The natural stone was all found on site and blends seamlessly with the surrounding landscape.The flagstone combines with the stone creating a natural feel.
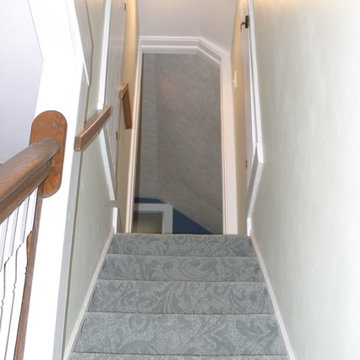
Subtle gray on gray patterns are a tiny detail to add beauty to this staircase. www.aivadecor.com
На фото: маленькая прямая лестница в стиле фьюжн с ступенями с ковровым покрытием и ковровыми подступенками для на участке и в саду с
На фото: маленькая прямая лестница в стиле фьюжн с ступенями с ковровым покрытием и ковровыми подступенками для на участке и в саду с
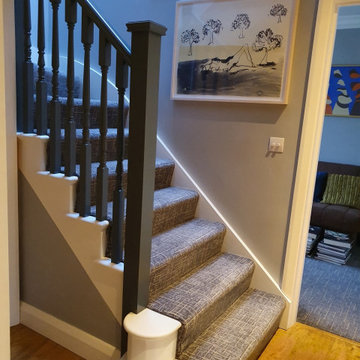
The client wanted to update her hallway which was previously varnished pine balustrade. We painted it a Farrow & Ball Downpipe colour which complimented artwork and added a depth of colour bringing it bang up to date.
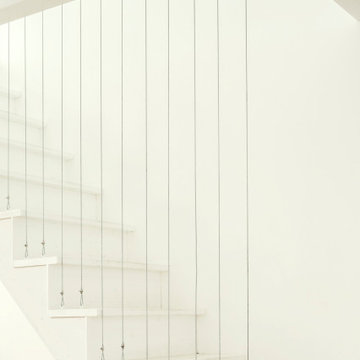
Da un ex laboratorio, a seguito di un progetto di ristrutturazione integrale curato interamente dallo Studio, nascono 3 distinti loft, ciascuno con un proprio carattere molto personale e distintivo studiati per rispecchiare la personalità dei loro futuri proprietari.
LOFT C (86 mq) - Casa smart per una famiglia con due bambini piccoli, dove ogni angolo è studiato per stare da soli e per stare insieme. Comodamente e in ogni momento.
Una piazza che dà spazio a svariate attività con case che vi si affacciano. Così è stato pensato questo spazio. Un piccolo ingresso dà accesso ad una zona aperta con soffitti alti e finestre attraverso le quali comunicare emotivamente con l’esterno. Dai due lati il soggiorno viene racchiuso, come se fosse abbracciato, da due volumi, che sono due soppalchi. Il primo è dedicato ad una cameretta, come se fosse una casetta con un vetro gigante che lascia sempre rimanere in contatto. Il secondo è una camera da letto, anch’essa separata solo da uno grande vetro e dalle tende coprenti che permettono di godere della necessaria privacy. Gli spazi soppalcati sono dedicati all’area giochi e alla cucina con una grande penisola. L’area retrostante la cucina è uno spazio completamente adibito a lavanderia e deposito. In bagno una doccia molto grande finestrata.
Dettagli del Progetto
I volumi sono molto semplici ed essenziali. Le finiture principali sono il parquet in legno rovere,
strutture in legno verniciate in bianco e strutture in metallo verniciate in nero. Tanto il vetro, che
permette di mantenere il contatto visivo e avere più luce avendo sempre la possibilità di
intravvedere tutte e 4 le finestre a vista, e tanti gli specchi (utilizzati anche come porta in cucina)
che creano giochi di prospettiva e allargano gli spazi. Paglia di vienna a coprire le nicchie che lascia
intravvedere e allo stesso tempo mantiene il senso di profondità recuperando ulteriori spazi
contenitori.
I soppalchi sono come due opposti che però si combinano in maniera armonica. Uno in metallo,
verniciato in nero, sottile, con una scala molto minimale, l’altro in legno, verniciato bianco, di
spessore maggiore e con gradini più tradizionali. Il bianco viene ripresto anche nel colore delle
pareti, nelle tende in velluto e nei colori della cameretta. Nella camera il bianco viene accostato a
toni di verde foresta e verde oliva per poi passare al nero del lino, del cotone, dei profili metallici
del vetro, dello specchio e delle porte. Il nero copre completamente la cucina in fenix. Poi viene
riproposto anche in soggiorno sui tavoli/pouf Scacchi di Mario Bellini. In mezzo al bianco e al nero
ritroviamo il colore del parquet, del divano in velluto e delle poltrone dalla forma essenziale con
elementi metallici neri. Il tono più caldo è dato dall’ottone delle lampade, siano esse applique o a
sospensione. L’Illuminazione definisce numerose scenari e combinazioni: la luce neutra coprente
wallwasher da parte delle finestre che quasi imita la luce naturale, la luce generica dispersiva delle
sospensioni, la luce di atmosfera delle applique lineari, luce diretta della sospensione sopra il
tavolo in cucina, lampade da tavolo e applique varie.
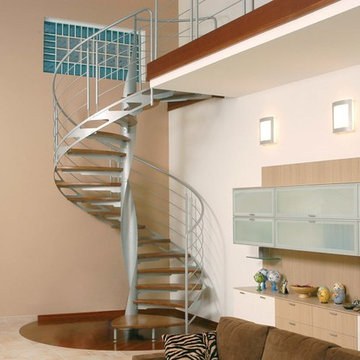
Model ASTRALE S
Пример оригинального дизайна: маленькая винтовая лестница в стиле фьюжн с деревянными ступенями без подступенок для на участке и в саду
Пример оригинального дизайна: маленькая винтовая лестница в стиле фьюжн с деревянными ступенями без подступенок для на участке и в саду
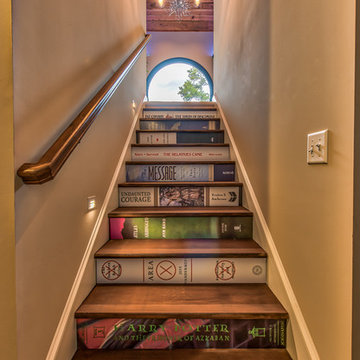
Mark Hoyle - Townville, SC
На фото: маленькая прямая лестница в стиле фьюжн с деревянными ступенями, крашенными деревянными подступенками и деревянными перилами для на участке и в саду
На фото: маленькая прямая лестница в стиле фьюжн с деревянными ступенями, крашенными деревянными подступенками и деревянными перилами для на участке и в саду

Die alte Treppe erstmal drinnen lassen, aber bitte anders:
Simsalabim! Eingepackt mit schwarzen MDF und das Treppenloch zu eine geschlossene Abstellkammer :-)
UND, der die Alte Ziegel sind wieder da - toller Loftcharakter
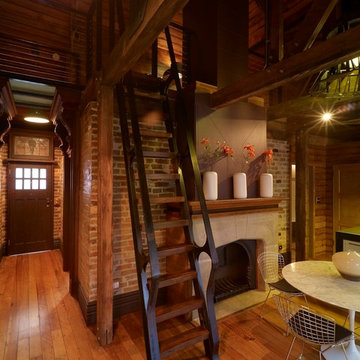
Brett Boardman Photography
A bespoke steel and timber ladder provides a functional space-saving way to access the loft0style master bedroom. Blending timber and brickwork creates a unique heritage charm.
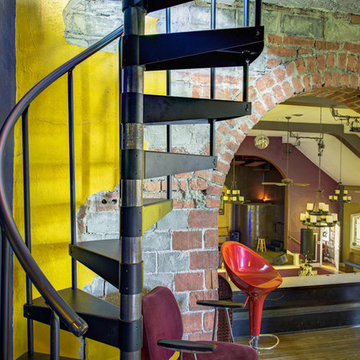
The adjustable sleeves mean that this spiral stair can fit a range of heights.
Источник вдохновения для домашнего уюта: маленькая винтовая металлическая лестница в стиле фьюжн с металлическими ступенями для на участке и в саду
Источник вдохновения для домашнего уюта: маленькая винтовая металлическая лестница в стиле фьюжн с металлическими ступенями для на участке и в саду
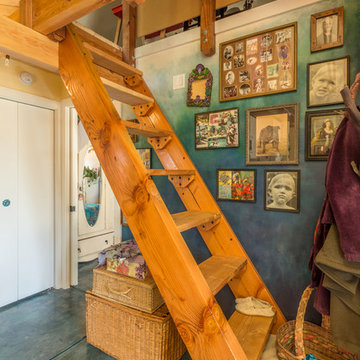
Ladder to the loft.
На фото: маленькая прямая лестница в стиле фьюжн с деревянными ступенями без подступенок для на участке и в саду с
На фото: маленькая прямая лестница в стиле фьюжн с деревянными ступенями без подступенок для на участке и в саду с
Маленькая лестница в стиле фьюжн для на участке и в саду – фото дизайна интерьера
2