Маленькая лестница в морском стиле для на участке и в саду – фото дизайна интерьера
Сортировать:
Бюджет
Сортировать:Популярное за сегодня
161 - 180 из 252 фото
1 из 3
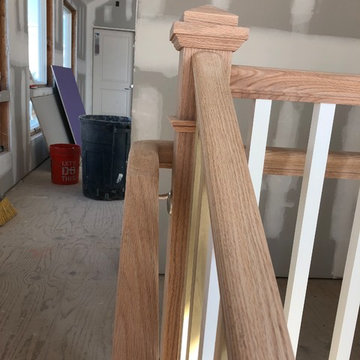
Wood Square balusters with Box Newels
На фото: маленькая прямая деревянная лестница в морском стиле с деревянными ступенями и деревянными перилами для на участке и в саду с
На фото: маленькая прямая деревянная лестница в морском стиле с деревянными ступенями и деревянными перилами для на участке и в саду с
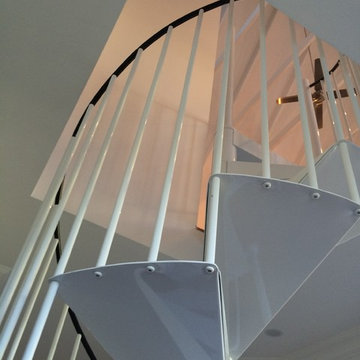
Enzie space saving spiral staircase. Delivered flat pack & builder assembles on site. enzieau
На фото: маленькая винтовая металлическая лестница в морском стиле с металлическими ступенями и металлическими перилами для на участке и в саду
На фото: маленькая винтовая металлическая лестница в морском стиле с металлическими ступенями и металлическими перилами для на участке и в саду
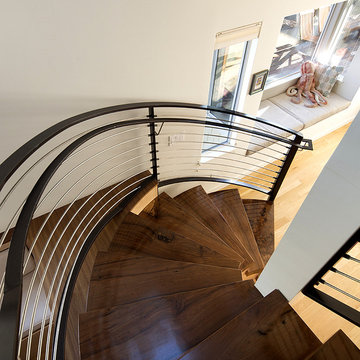
New curving staircase.
Стильный дизайн: маленькая изогнутая лестница в морском стиле с деревянными ступенями без подступенок для на участке и в саду - последний тренд
Стильный дизайн: маленькая изогнутая лестница в морском стиле с деревянными ступенями без подступенок для на участке и в саду - последний тренд
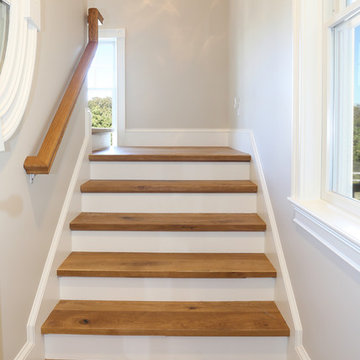
Beautiful Hardwood floors
Источник вдохновения для домашнего уюта: маленькая деревянная лестница в морском стиле с деревянными ступенями для на участке и в саду
Источник вдохновения для домашнего уюта: маленькая деревянная лестница в морском стиле с деревянными ступенями для на участке и в саду
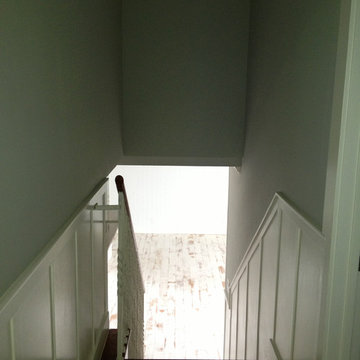
photos by Jennifer Greco
На фото: маленькая прямая лестница в морском стиле с деревянными ступенями, крашенными деревянными подступенками и металлическими перилами для на участке и в саду
На фото: маленькая прямая лестница в морском стиле с деревянными ступенями, крашенными деревянными подступенками и металлическими перилами для на участке и в саду
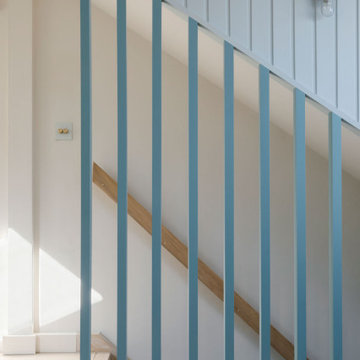
Located on the Harbour wall of Mousehole, a stone's throw from St Clement’s island, the Grade II listed cottage is set over three tiny floors with each one measuring 16m2.
The existing cottage was overly compartmentalised and cramped, in addition to this the roof coverings had failed and were in need of replacement. Listed building consent was acquired to replace the scantle slate roof and timber dormer, in addition to introducing two rooflights on the rear roof plane which flood the top floor with light and create a triple height lightwell.
Internally, the layout is conceived as one continuous space linked by the lightwell and divided by timber screens and concealed doors. On the ground floor is the kitchen and dining area, from here an ash stair leads up to the bedroom and bathroom, from which there is another ash stair which leads to the living space on the top floor which hovers above the Atlantic Ocean like a ships cabin.
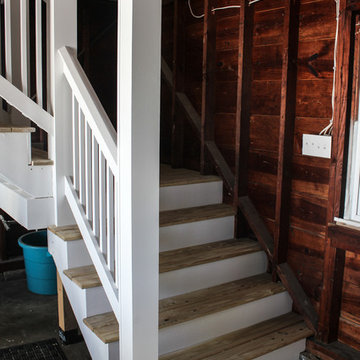
Storage loft over a detached 2 car garage.
Пример оригинального дизайна: маленькая лестница в морском стиле для на участке и в саду
Пример оригинального дизайна: маленькая лестница в морском стиле для на участке и в саду
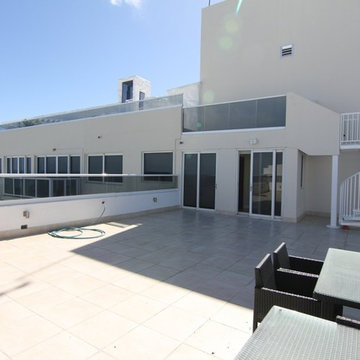
By using a spiral staircase, the homeowner eliminated the large bulky frame that comes with a traditional outdoor stair.
Идея дизайна: маленькая винтовая лестница в морском стиле с металлическими ступенями без подступенок для на участке и в саду
Идея дизайна: маленькая винтовая лестница в морском стиле с металлическими ступенями без подступенок для на участке и в саду
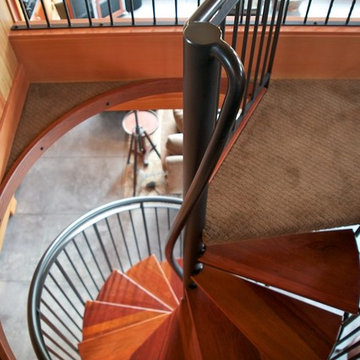
Stoner Architects
Идея дизайна: маленькая лестница в морском стиле для на участке и в саду
Идея дизайна: маленькая лестница в морском стиле для на участке и в саду
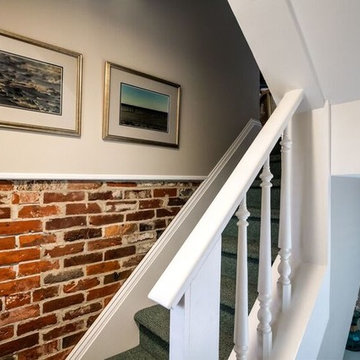
Jim Rambo
Источник вдохновения для домашнего уюта: маленькая прямая лестница в морском стиле с ступенями с ковровым покрытием, ковровыми подступенками и деревянными перилами для на участке и в саду
Источник вдохновения для домашнего уюта: маленькая прямая лестница в морском стиле с ступенями с ковровым покрытием, ковровыми подступенками и деревянными перилами для на участке и в саду
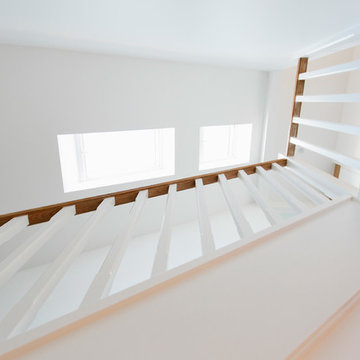
Источник вдохновения для домашнего уюта: маленькая п-образная лестница в морском стиле с деревянными перилами для на участке и в саду
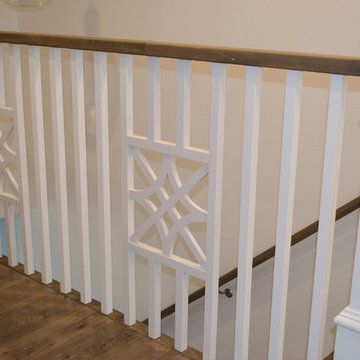
Mark Rowe
Стильный дизайн: маленькая прямая деревянная лестница в морском стиле с деревянными ступенями и деревянными перилами для на участке и в саду - последний тренд
Стильный дизайн: маленькая прямая деревянная лестница в морском стиле с деревянными ступенями и деревянными перилами для на участке и в саду - последний тренд
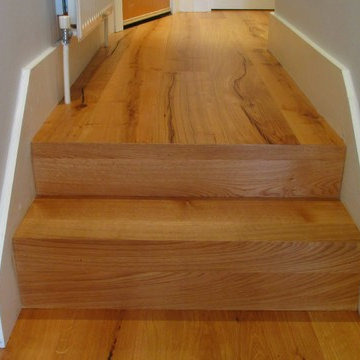
The new wooden floor created a unity between the hallway area and lounge bringing the effect of a bigger space and making any visitor feeling welcomed. This was mainly achieved with the two steps seamlessly cladded and by precisely aligning the boards on both surfaces to have a continuity for each row.
More details here -> http://goo.gl/FhjFZo
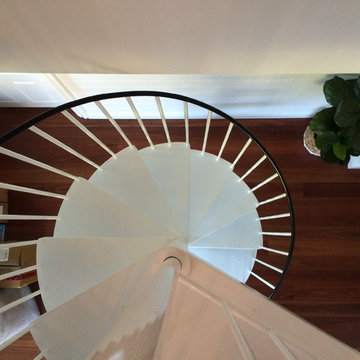
Enzie space saving spiral staircase. Delivered flat pack & you assemble on site. enzieau
На фото: маленькая винтовая металлическая лестница в морском стиле с металлическими ступенями и металлическими перилами для на участке и в саду с
На фото: маленькая винтовая металлическая лестница в морском стиле с металлическими ступенями и металлическими перилами для на участке и в саду с
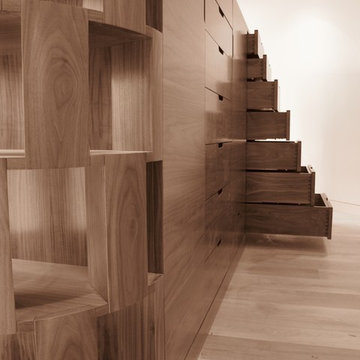
Стильный дизайн: маленькая лестница в морском стиле для на участке и в саду - последний тренд
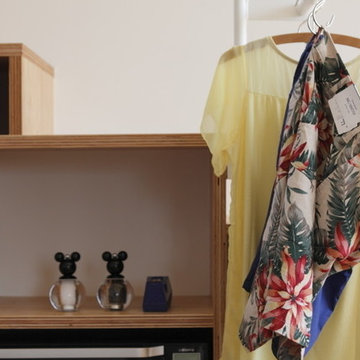
Стильный дизайн: маленькая прямая деревянная лестница в морском стиле с деревянными ступенями и металлическими перилами для на участке и в саду - последний тренд
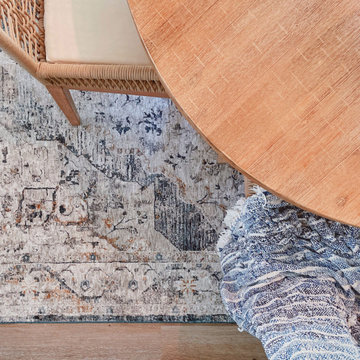
This coastal dining room was inspired by a trip to Portugal. The room was designed around the colors and feel of the canvas art print hanging on the wall.
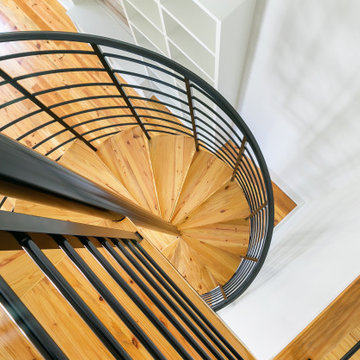
Идея дизайна: маленькая винтовая лестница в морском стиле с деревянными ступенями и металлическими перилами без подступенок для на участке и в саду
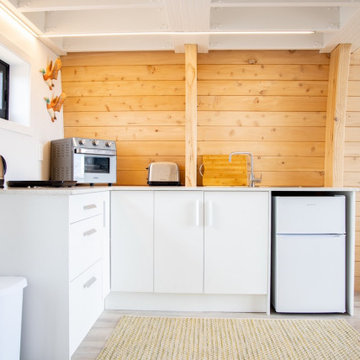
A tiny home on Waiheke Island needed a staircase to access the loft that was not only a space-saving staircase, but also safe for guests to access. Additionally, the owner wanted a balustrade that required craftsmanship with intricate designs and a beach inspired style to match the interior design of this tiny home.
The original design included a wooden staircase, however the owner wanted that replaced with steel stairs to save space. A spiral staircase was considered, but was still too big for what she wanted, which led us to design a ladder.
Because the owner is an artist, she wanted a more unique balustrade design. This was quite a different style from our usual fabrications, but we welcomed the challenge. We then brought all the pieces to Waiheke Island and completed the installation in a day. The owner was thrilled with the end result and is now renting out the tiny home as holiday rentals.
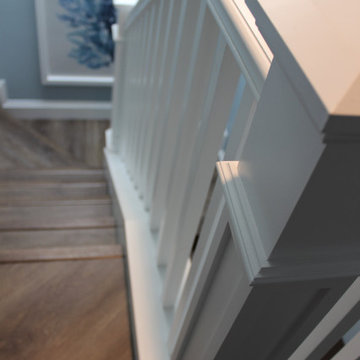
Looking for that cottage-y look for your beach home? Check out this Winder stair Trimcraft recently completed in a Captiva Island home.
На фото: маленькая лестница в морском стиле для на участке и в саду
На фото: маленькая лестница в морском стиле для на участке и в саду
Маленькая лестница в морском стиле для на участке и в саду – фото дизайна интерьера
9