Маленькая лестница с кирпичными стенами для на участке и в саду – фото дизайна интерьера
Сортировать:
Бюджет
Сортировать:Популярное за сегодня
21 - 40 из 46 фото
1 из 3
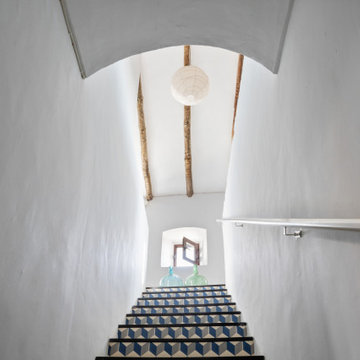
Casa Nevado, en una pequeña localidad de Extremadura:
La restauración del tejado y la incorporación de cocina y baño a las estancias de la casa, fueron aprovechadas para un cambio radical en el uso y los espacios de la vivienda.
El bajo techo se ha restaurado con el fin de activar toda su superficie, que estaba en estado ruinoso, y usado como almacén de material de ganadería, para la introducción de un baño en planta alta, habitaciones, zona de recreo y despacho. Generando un espacio abierto tipo Loft abierto.
La cubierta de estilo de teja árabe se ha restaurado, aprovechando todo el material antiguo, donde en el bajo techo se ha dispuesto de una combinación de materiales, metálicos y madera.
En planta baja, se ha dispuesto una cocina y un baño, sin modificar la estructura de la casa original solo mediante la apertura y cierre de sus accesos. Cocina con ambas entradas a comedor y salón, haciendo de ella un lugar de tránsito y funcionalmente acorde a ambas estancias.
Fachada restaurada donde se ha podido devolver las figuras geométricas que antaño se habían dispuesto en la pared de adobe.
El patio revitalizado, se le han realizado pequeñas intervenciones tácticas para descargarlo, así como remates en pintura para que aparente de mayores dimensiones. También en el se ha restaurado el baño exterior, el cual era el original de la casa.
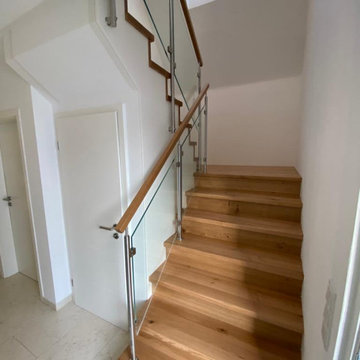
Свежая идея для дизайна: маленькая винтовая лестница в современном стиле с стеклянными ступенями, перилами из смешанных материалов и кирпичными стенами без подступенок для на участке и в саду - отличное фото интерьера
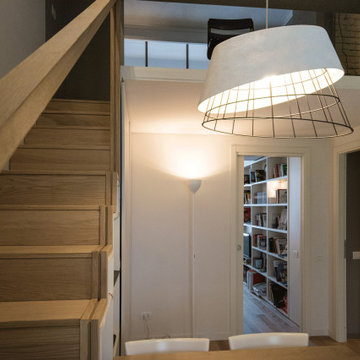
The loft is situated on the ground floor of an early 20th century building named the house of the tramdrivers, in an industrial area. The apartment was originally a storage space with high ceilings. The existing walls were demolished and a cabin of steel and glass was created in the centre of the room.
The structure of the loft is in steel profiles and the floor is only 10cm thick. From the 35 sqm initial size, the loft is now 55 sqm, articulated with living space and a separate kitchen/dining, while the laundry and powder room are on the ground floor.
Upstairs, there is a master bedroom with ensuite, and a walk-in robe. All furniture are customised.
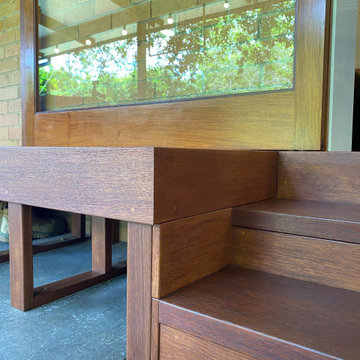
Well crafted cabinetry and joinery is on show this renovation.
На фото: маленькая прямая деревянная лестница в современном стиле с деревянными ступенями и кирпичными стенами для на участке и в саду
На фото: маленькая прямая деревянная лестница в современном стиле с деревянными ступенями и кирпичными стенами для на участке и в саду
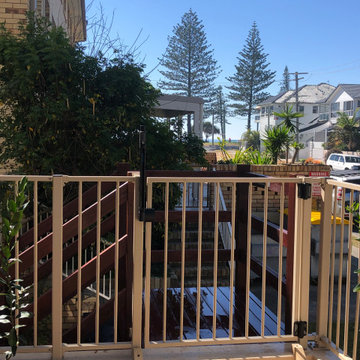
The Client needed private access to their apartment, we built a staircase to match existing flights of stairs in the unit block
Стильный дизайн: маленькая прямая лестница в стиле модернизм с деревянными ступенями, деревянными перилами и кирпичными стенами без подступенок для на участке и в саду - последний тренд
Стильный дизайн: маленькая прямая лестница в стиле модернизм с деревянными ступенями, деревянными перилами и кирпичными стенами без подступенок для на участке и в саду - последний тренд
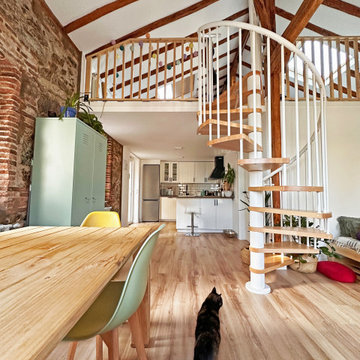
На фото: маленькая винтовая лестница в стиле фьюжн с деревянными ступенями, металлическими перилами и кирпичными стенами без подступенок для на участке и в саду с
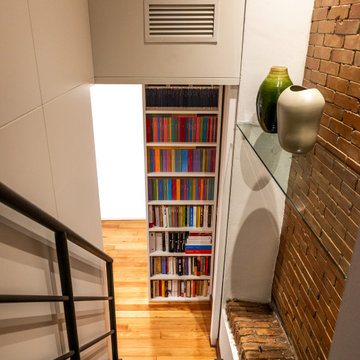
Идея дизайна: маленькая угловая металлическая лестница в стиле лофт с металлическими ступенями, металлическими перилами и кирпичными стенами для на участке и в саду
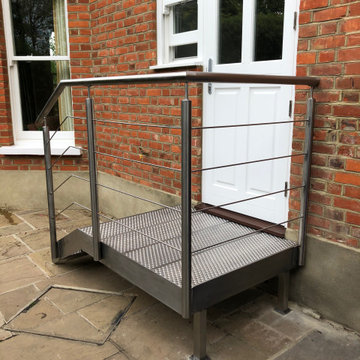
Stainless steel side stringers , graepels garden stainless steel walkway, pro rail fittings, 10mm stainless round bar.
Brushed finish
Источник вдохновения для домашнего уюта: маленькая прямая лестница в современном стиле с металлическими ступенями, металлическими перилами и кирпичными стенами без подступенок для на участке и в саду
Источник вдохновения для домашнего уюта: маленькая прямая лестница в современном стиле с металлическими ступенями, металлическими перилами и кирпичными стенами без подступенок для на участке и в саду
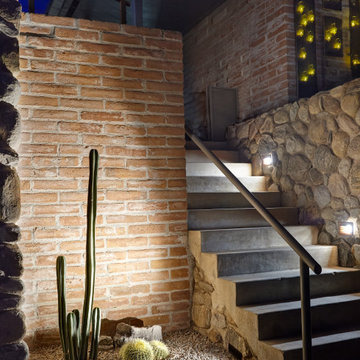
Low water succulents accent entry steps in this central Catalina Foothills residence in Tucson, Az. 85718
На фото: маленькая лестница в стиле ретро с перилами из смешанных материалов и кирпичными стенами для на участке и в саду с
На фото: маленькая лестница в стиле ретро с перилами из смешанных материалов и кирпичными стенами для на участке и в саду с
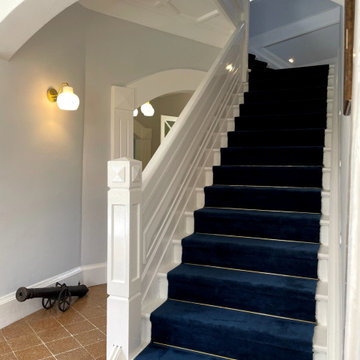
Staircase handles and flooring used were wide plank oak, finished in pure white paint, elegantly lay with navy blue velvet carpet with gold chrome steel grap on each step.
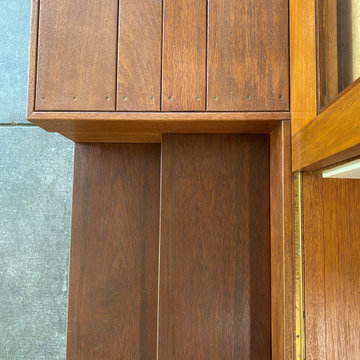
Well crafted cabinetry and joinery is on show this renovation.
На фото: маленькая прямая деревянная лестница в современном стиле с деревянными ступенями и кирпичными стенами для на участке и в саду с
На фото: маленькая прямая деревянная лестница в современном стиле с деревянными ступенями и кирпичными стенами для на участке и в саду с
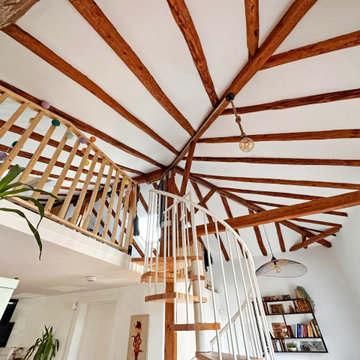
Пример оригинального дизайна: маленькая винтовая лестница в стиле фьюжн с деревянными ступенями, металлическими перилами и кирпичными стенами без подступенок для на участке и в саду
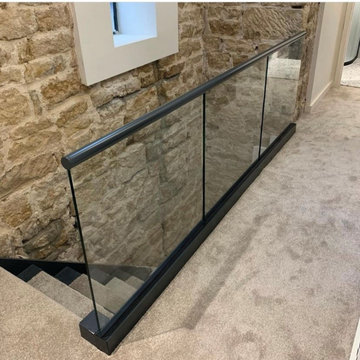
A simple way to renovate your hallway this spring is by installing the popular Quality fit range of glass balustrades. Not only is it simple to install for those competent in DIY, but the glass panels will give your room a brighter, renewed sense of space. Forget traditional wooden spindles and opt for something a little more contemporary and modern for your home.
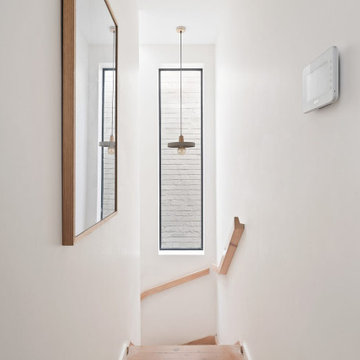
A Heritage Conservation listed property with limited space has been converted into an open plan spacious home with an indoor/outdoor rear extension.
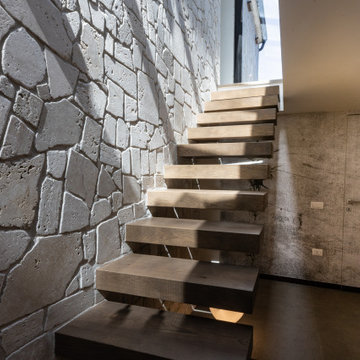
Свежая идея для дизайна: маленькая деревянная лестница на больцах в современном стиле с деревянными ступенями и кирпичными стенами для на участке и в саду - отличное фото интерьера
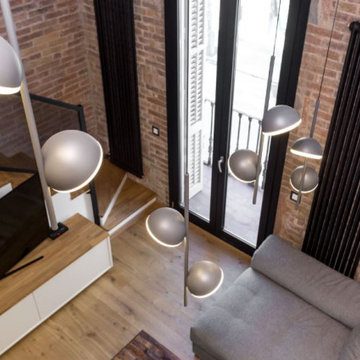
Стильный дизайн: маленькая угловая лестница в стиле лофт с деревянными ступенями и кирпичными стенами для на участке и в саду - последний тренд
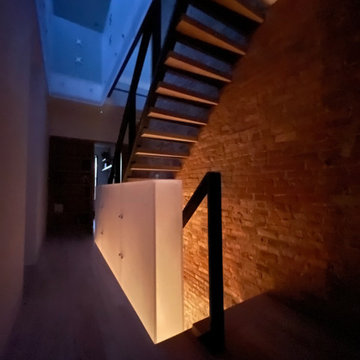
Custom Stair shown at night. Light from the active space below spreads upstairs - the guardrail becomes a light fixtures.
Источник вдохновения для домашнего уюта: маленькая лестница в стиле модернизм с металлическими перилами и кирпичными стенами для на участке и в саду
Источник вдохновения для домашнего уюта: маленькая лестница в стиле модернизм с металлическими перилами и кирпичными стенами для на участке и в саду
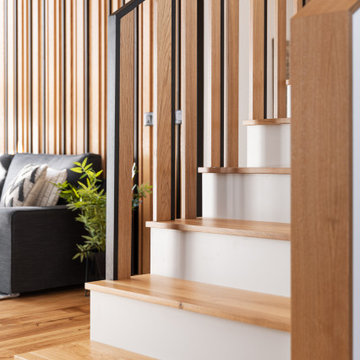
Источник вдохновения для домашнего уюта: маленькая угловая лестница с деревянными ступенями, крашенными деревянными подступенками, деревянными перилами и кирпичными стенами для на участке и в саду
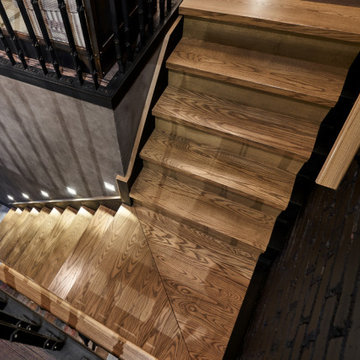
Дизайн-мебели: Щукина Ольга
Источник вдохновения для домашнего уюта: маленькая угловая деревянная лестница с деревянными ступенями, перилами из смешанных материалов и кирпичными стенами для на участке и в саду
Источник вдохновения для домашнего уюта: маленькая угловая деревянная лестница с деревянными ступенями, перилами из смешанных материалов и кирпичными стенами для на участке и в саду
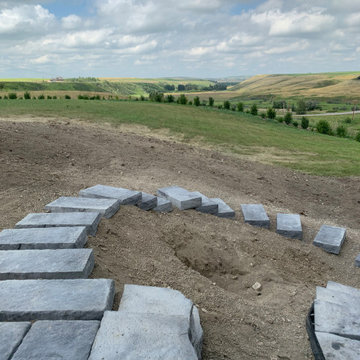
Our client wanted to do their own project but needed help with designing and the construction of 3 walls and steps down their very sloped side yard as well as a stamped concrete patio. We designed 3 tiers to take care of the slope and built a nice curved step stone walkway to carry down to the patio and sitting area. With that we left the rest of the "easy stuff" to our clients to tackle on their own!!!
Маленькая лестница с кирпичными стенами для на участке и в саду – фото дизайна интерьера
2