Маленькая кухня с открытыми фасадами для на участке и в саду – фото дизайна интерьера
Сортировать:
Бюджет
Сортировать:Популярное за сегодня
121 - 140 из 928 фото
1 из 3
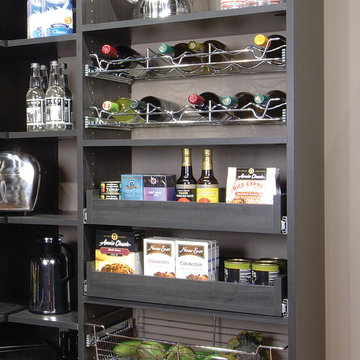
Custom Pantry with pull out wine storage and pull out shelving
Custom Closets Sarasota County Manatee County Custom Storage Sarasota County Manatee County

Built in 1896, the original site of the Baldwin Piano warehouse was transformed into several turn-of-the-century residential spaces in the heart of Downtown Denver. The building is the last remaining structure in Downtown Denver with a cast-iron facade. HouseHome was invited to take on a poorly designed loft and transform it into a luxury Airbnb rental. Since this building has such a dense history, it was our mission to bring the focus back onto the unique features, such as the original brick, large windows, and unique architecture.
Our client wanted the space to be transformed into a luxury, unique Airbnb for world travelers and tourists hoping to experience the history and art of the Denver scene. We went with a modern, clean-lined design with warm brick, moody black tones, and pops of green and white, all tied together with metal accents. The high-contrast black ceiling is the wow factor in this design, pushing the envelope to create a completely unique space. Other added elements in this loft are the modern, high-gloss kitchen cabinetry, the concrete tile backsplash, and the unique multi-use space in the Living Room. Truly a dream rental that perfectly encapsulates the trendy, historical personality of the Denver area.
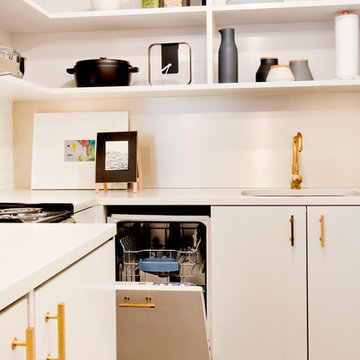
This 400 s.f. studio apartment in NYC’s Greenwich Village serves as a pied-a-terre
for clients whose primary residence is on the West Coast.
Although the clients do not reside here full-time, this tiny space accommodates
all the creature comforts of home.
Bleached hardwood floors, crisp white walls, and high ceilings are the backdrop to
a custom blackened steel and glass partition, layered with raw silk sheer draperies,
to create a private sleeping area, replete with custom built-in closets.
Simple headboard and crisp linens are balanced with a lightly-metallic glazed
duvet and a vintage textile pillow.
The living space boasts a custom Belgian linen sectional sofa that pulls out into a
full-size bed for the couple’s young children who sometimes accompany them.
Efficient and inexpensive dining furniture sits comfortably in the main living space
and lends clean, Scandinavian functionality for sharing meals. The sculptural
handrafted metal ceiling mobile offsets the architecture’s clean lines, defining the
space while accentuating the tall ceilings.
The kitchenette combines custom cool grey lacquered cabinets with brass fittings,
white beveled subway tile, and a warm brushed brass backsplash; an antique
Boucherouite runner and textural woven stools that pull up to the kitchen’s
coffee counter punctuate the clean palette with warmth and the human scale.
The under-counter freezer and refrigerator, along with the 18” dishwasher, are all
panelled to match the cabinets, and open shelving to the ceiling maximizes the
feeling of the space’s volume.
The entry closet doubles as home for a combination washer/dryer unit.
The custom bathroom vanity, with open brass legs sitting against floor-to-ceiling
marble subway tile, boasts a honed gray marble countertop, with an undermount
sink offset to maximize precious counter space and highlight a pendant light. A
tall narrow cabinet combines closed and open storage, and a recessed mirrored
medicine cabinet conceals additional necessaries.
The stand-up shower is kept minimal, with simple white beveled subway tile and
frameless glass doors, and is large enough to host a teak and stainless bench for
comfort; black sink and bath fittings ground the otherwise light palette.
What had been a generic studio apartment became a rich landscape for living.

The proposal for the renovation of a small apartment on the third floor of a 1990s block in the hearth of Fitzrovia sets out to wipe out the original layout and update its configuration to suit the requirements of the new owner. The challenge was to incorporate an ambitious brief within the limited space of 48 sqm.
A narrow entrance corridor is sandwiched between integrated storage and a pod that houses Utility functions on one side and the Kitchen on the side opposite and leads to a large open space Living Area that can be separated by means of full height pivoting doors. This is the starting point of an imaginary interior circulation route that guides one to the terrace via the sleeping quarter and which is distributed with singularities that enrich the quality of the journey through the small apartment. Alternating the qualities of each space further augments the degree of variation within such a limited space.
The materials have been selected to complement each other and to create a homogenous living environment where grey concrete tiles are juxtaposed to spray lacquered vertical surfaces and the walnut kitchen counter adds and earthy touch and is contrasted with a painted splashback.
In addition, the services of the apartment have been upgraded and the space has been fully insulated to improve its thermal and sound performance.
Photography by Gianluca Maver
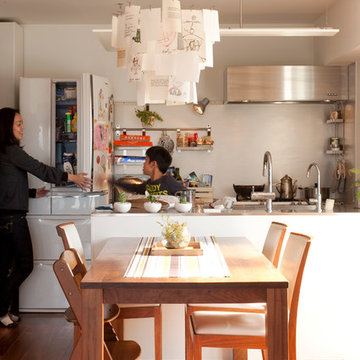
Photo by Junichi Harano
Источник вдохновения для домашнего уюта: маленькая параллельная кухня-гостиная с открытыми фасадами, полуостровом, столешницей из нержавеющей стали, белым фартуком, техникой из нержавеющей стали, монолитной мойкой и паркетным полом среднего тона для на участке и в саду
Источник вдохновения для домашнего уюта: маленькая параллельная кухня-гостиная с открытыми фасадами, полуостровом, столешницей из нержавеющей стали, белым фартуком, техникой из нержавеющей стали, монолитной мойкой и паркетным полом среднего тона для на участке и в саду
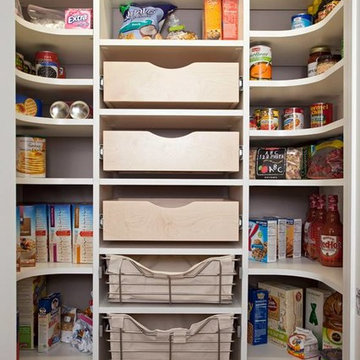
Свежая идея для дизайна: маленькая угловая кухня в классическом стиле с кладовкой, открытыми фасадами и белыми фасадами для на участке и в саду - отличное фото интерьера
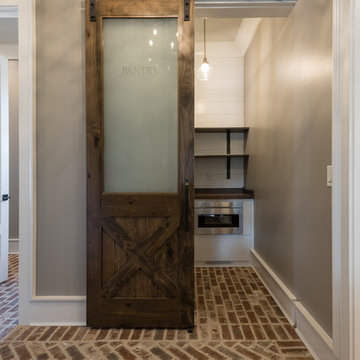
Стильный дизайн: маленькая угловая кухня в стиле кантри с кладовкой, белыми фасадами, техникой из нержавеющей стали, коричневым полом, открытыми фасадами, деревянной столешницей, белым фартуком, фартуком из дерева и кирпичным полом без острова для на участке и в саду - последний тренд
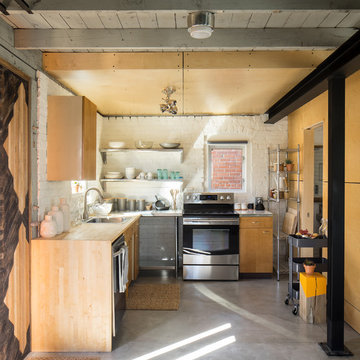
www.davidlauerphotography.com
На фото: маленькая угловая кухня в стиле лофт с деревянной столешницей, техникой из нержавеющей стали, бетонным полом, накладной мойкой, открытыми фасадами и белым фартуком без острова для на участке и в саду с
На фото: маленькая угловая кухня в стиле лофт с деревянной столешницей, техникой из нержавеющей стали, бетонным полом, накладной мойкой, открытыми фасадами и белым фартуком без острова для на участке и в саду с
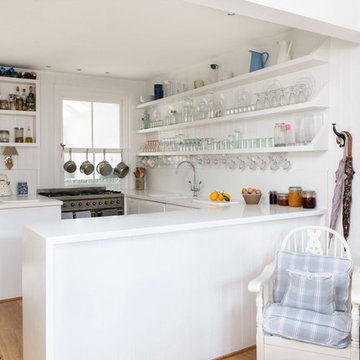
На фото: маленькая п-образная кухня в морском стиле с открытыми фасадами, белыми фасадами, паркетным полом среднего тона, полуостровом и техникой из нержавеющей стали для на участке и в саду
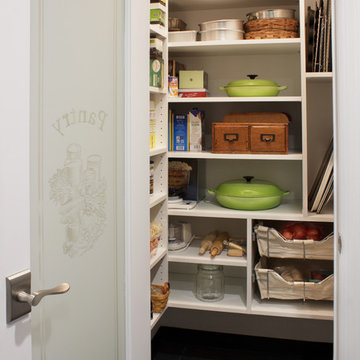
Adjustable shelves are a perfect fit for a kitchen pantry. With stored items ranging from small flat cans to small appliances, you can accommodate various heights and sizes with fully adjustable shelves.
Kara Lashuay
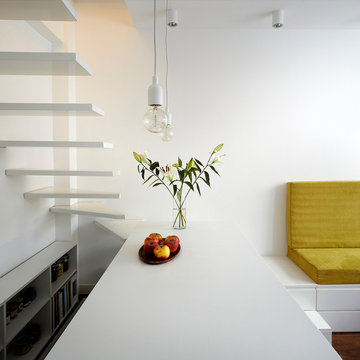
îlot central entouré par l'escalier
© Mariela Apollonio
Идея дизайна: маленькая параллельная кухня-гостиная в современном стиле с открытыми фасадами, белыми фасадами и островом для на участке и в саду
Идея дизайна: маленькая параллельная кухня-гостиная в современном стиле с открытыми фасадами, белыми фасадами и островом для на участке и в саду
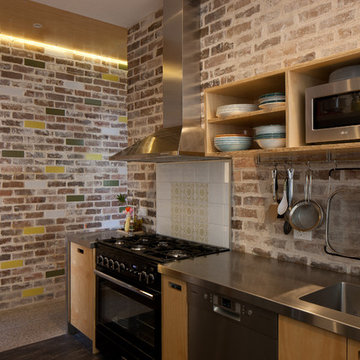
Douglas Frost
На фото: маленькая угловая кухня в стиле фьюжн с открытыми фасадами, светлыми деревянными фасадами, столешницей из нержавеющей стали, полом из линолеума, полуостровом и двойной мойкой для на участке и в саду
На фото: маленькая угловая кухня в стиле фьюжн с открытыми фасадами, светлыми деревянными фасадами, столешницей из нержавеющей стали, полом из линолеума, полуостровом и двойной мойкой для на участке и в саду

אמיצי אדריכלים
На фото: маленькая угловая кухня в стиле модернизм с обеденным столом, открытыми фасадами, белыми фасадами, синим фартуком, фартуком из стекла, техникой из нержавеющей стали, накладной мойкой, столешницей из кварцевого агломерата, полом из известняка, островом и акцентной стеной для на участке и в саду
На фото: маленькая угловая кухня в стиле модернизм с обеденным столом, открытыми фасадами, белыми фасадами, синим фартуком, фартуком из стекла, техникой из нержавеющей стали, накладной мойкой, столешницей из кварцевого агломерата, полом из известняка, островом и акцентной стеной для на участке и в саду
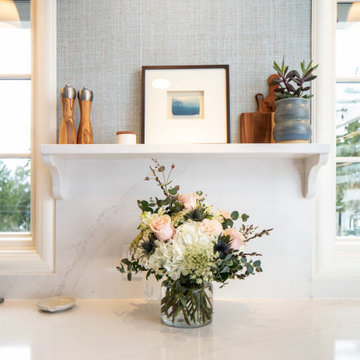
This unique kitchen space is an L-shaped galley with lots of windows looking out to Lake Washington. The new design features classic white lower cabinets and floating walnut shelves above. White quartz countertop, brass hardware and fixtures, light blue textured wallpaper, and three different forms of lighting-- can lights, sconces, and LED strips under the floating shelf to illuminate what's on the shelf or countertop below it.
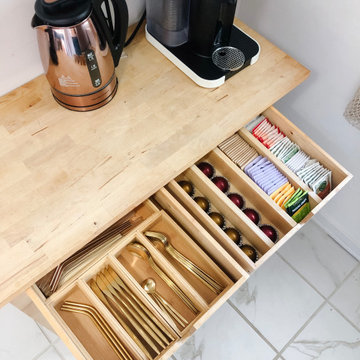
Идея дизайна: маленькая отдельная, угловая кухня в морском стиле с открытыми фасадами, полом из керамической плитки, белым полом и белой столешницей без острова для на участке и в саду
![La cucina [S.Eframo lovely house bnb]](https://st.hzcdn.com/fimgs/pictures/cucine/la-cucina-s-eframo-lovely-house-bnb-pucciarelli-architetti-img~3231452e0ab8f167_9836-1-890a408-w360-h360-b0-p0.jpg)
https://www.tanelloproduction.com/
На фото: маленькая прямая кухня в скандинавском стиле с обеденным столом, накладной мойкой, открытыми фасадами, техникой из нержавеющей стали и бежевым полом для на участке и в саду с
На фото: маленькая прямая кухня в скандинавском стиле с обеденным столом, накладной мойкой, открытыми фасадами, техникой из нержавеющей стали и бежевым полом для на участке и в саду с
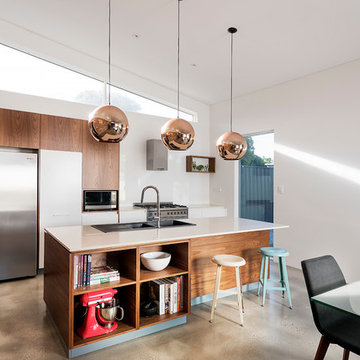
D Max
На фото: маленькая параллельная кухня в современном стиле с обеденным столом, врезной мойкой, открытыми фасадами, фасадами цвета дерева среднего тона, столешницей из кварцевого агломерата, белым фартуком, фартуком из стекла, техникой из нержавеющей стали, островом и бетонным полом для на участке и в саду с
На фото: маленькая параллельная кухня в современном стиле с обеденным столом, врезной мойкой, открытыми фасадами, фасадами цвета дерева среднего тона, столешницей из кварцевого агломерата, белым фартуком, фартуком из стекла, техникой из нержавеющей стали, островом и бетонным полом для на участке и в саду с
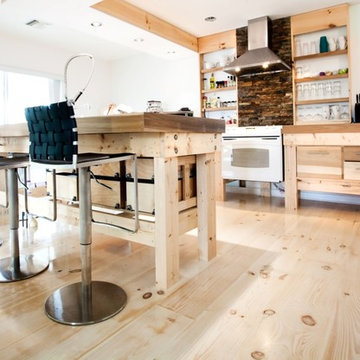
Bright and white, these Pine floors are easy to clean and maintain--perfect for waterfront living. Available plank widths for this product are 5 inches to 19 inches; a wide range of plank lengths are also available. Made in the USA and available mill-direct, unfinished or prefinished, from Hull Forest Products. www.hullforest.com. 1-800-928-9602.

Стильный дизайн: маленькая прямая кухня в стиле неоклассика (современная классика) с кладовкой, врезной мойкой, открытыми фасадами, фасадами цвета дерева среднего тона, деревянной столешницей, серым фартуком, фартуком из мрамора, черной техникой, паркетным полом среднего тона, коричневым полом и коричневой столешницей для на участке и в саду - последний тренд
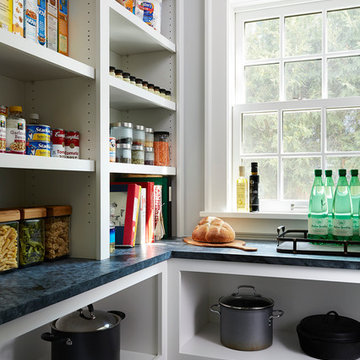
Пример оригинального дизайна: маленькая кухня в стиле неоклассика (современная классика) с белыми фасадами, кладовкой, открытыми фасадами, столешницей из ламината и темным паркетным полом для на участке и в саду
Маленькая кухня с открытыми фасадами для на участке и в саду – фото дизайна интерьера
7