Маленькая кухня с коричневой столешницей для на участке и в саду – фото дизайна интерьера
Сортировать:
Бюджет
Сортировать:Популярное за сегодня
141 - 160 из 3 164 фото
1 из 3
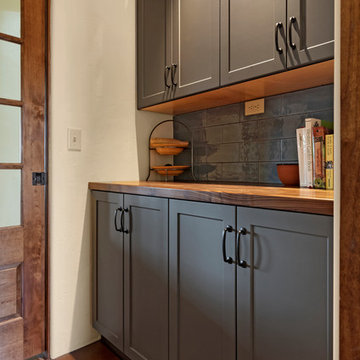
PC: Shane Baker Studios
Свежая идея для дизайна: маленькая прямая кухня в стиле фьюжн с кладовкой, фасадами в стиле шейкер, серыми фасадами, деревянной столешницей, серым фартуком, фартуком из плитки кабанчик, полом из терракотовой плитки, коричневым полом и коричневой столешницей без острова для на участке и в саду - отличное фото интерьера
Свежая идея для дизайна: маленькая прямая кухня в стиле фьюжн с кладовкой, фасадами в стиле шейкер, серыми фасадами, деревянной столешницей, серым фартуком, фартуком из плитки кабанчик, полом из терракотовой плитки, коричневым полом и коричневой столешницей без острова для на участке и в саду - отличное фото интерьера
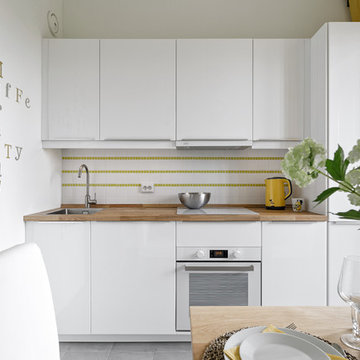
На фото: маленькая отдельная, прямая, глянцевая кухня в скандинавском стиле с накладной мойкой, плоскими фасадами, белыми фасадами, деревянной столешницей, белым фартуком, белой техникой, серым полом и коричневой столешницей без острова для на участке и в саду
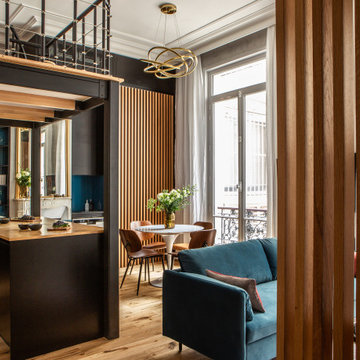
After searching for the perfect Paris apartment that could double as an atelier for five years, Laure Nell Interiors founder and principal Laetitia Laurent fell in love with this 415-square-foot pied-à-terre that packs a punch. Situated in the coveted Golden Triangle area in the 8th arrondissement—between avenue Montaigne, avenue des Champs-Elysées and avenue George V—the apartment was destined to be fashionable. The building’s Hausmannian architecture and a charming interior courtyard make way for modern interior architectural detailing that had been done during a previous renovation. Hardwood floors with deep black knotting, slatted wood paneling, and blue lacquer in the built-ins gave the apartment an interesting contemporary twist against the otherwise classic backdrop, including the original fireplace from the Hausmann era.
Laure Nell Interiors played up this dichotomy with playfully curated furnishings and lighting found during Paris Design Week: a mid-century Tulip table in the dining room, a coffee table from the NV Gallery x J’aime tout chez toi capsule collection, and a fireside chair from Popus Editions, a Paris-London furniture line with a restrained French take on British-inspired hues. In the bedroom, black and white details nod to Coco Chanel and ochre-colored bedding keeps the aesthetic current. A pendant from Oi Soi Oi lends the room a minimalist Asian element reminiscent of Laurent’s time in Kyoto.
Thanks to tall ceilings and the mezzanine loft space that had been added above the kitchen, the apartment exudes a feeling of grandeur despite its small footprint. Photos by Gilles Trillard
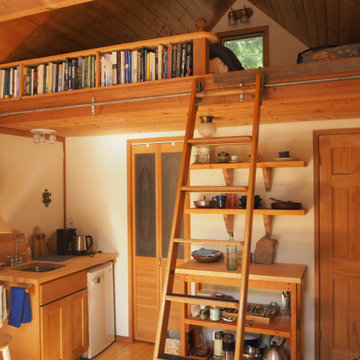
We converted the original 1920's 240 SF garage into a Poetry/Writing Studio by removing the flat roof, and adding a cathedral-ceiling gable roof, with a loft sleeping space reached by library ladder. The kitchenette is minimal--sink, under-counter refrigerator and hot plate. Behind the frosted glass folding door on the left, the toilet, on the right, a shower.
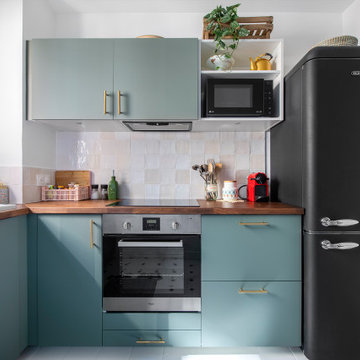
Niché dans le 15e, ce joli 63 m² a été acheté par un couple de trentenaires. L’idée globale était de réaménager certaines pièces et travailler sur la luminosité de l’appartement.
1ère étape : repeindre tout l’appartement et vitrifier le parquet existant. Puis dans la cuisine : réaménagement total ! Nous avons personnalisé une cuisine Ikea avec des façades Bodarp gris vert. Le plan de travail en noyer donne une touche de chaleur et la crédence type zellige en blanc cassé (@parquet_carrelage) vient accentuer la singularité de la pièce.
Nos équipes ont également entièrement refait la SDB : pose du terrazzo au sol, de la baignoire et sa petite verrière, des faïences, des meubles et de la vasque. Et vous voyez le petit meuble « buanderie » qui abrite la machine à laver ? Il s’agit d’une création maison !
Nous avons également créé d’autres rangement sur-mesure pour ce projet : les niches colorées de la cuisine, le meuble bas du séjour, la penderie et le meuble à chaussures du couloir.
Ce dernier a une toute autre allure paré du papier peint Jungle Cole & Son ! Grâce à la verrière que nous avons posée, il devient visible depuis le salon. La verrière permet également de laisser passer la lumière du salon vers le couloir.
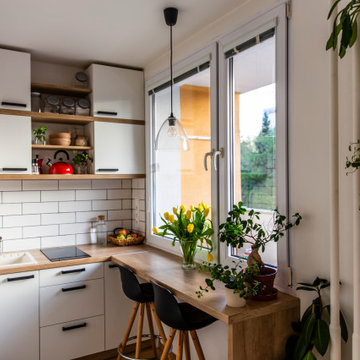
Classic style meets master craftsmanship in every Tekton CA custom Accessory Dwelling Unit - ADU - new home build or renovation. This home represents the style and craftsmanship you can expect from our expert team. Our founders have over 100 years of combined experience bringing dreams to life!
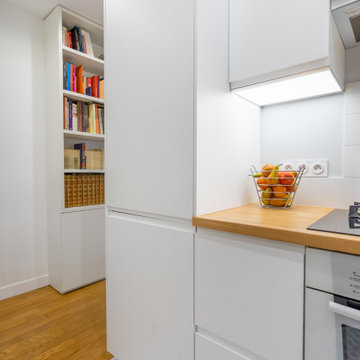
Ce charmant petite appartement avec besoin d'une rénovation totale. Nous avons profité de cette rénovation pour retravailler les espaces et les circulations, créer un dressing ainsi qu'une grande bibliothèque sur mesure pour accueillir les nombreux livres d'art de la propriétaire.
La cuisine a été repensée afin de permettre la création d'un toilette séparé de la salle de bain.
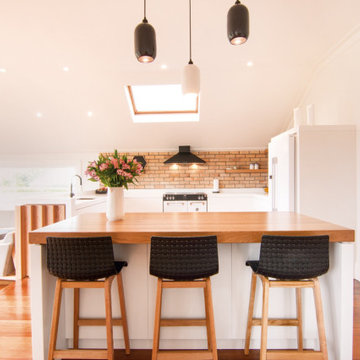
Villa Kitchen
Источник вдохновения для домашнего уюта: маленькая п-образная кухня-гостиная в скандинавском стиле с врезной мойкой, плоскими фасадами, белыми фасадами, деревянной столешницей, красным фартуком, фартуком из кирпича, белой техникой, островом, коричневым полом и коричневой столешницей для на участке и в саду
Источник вдохновения для домашнего уюта: маленькая п-образная кухня-гостиная в скандинавском стиле с врезной мойкой, плоскими фасадами, белыми фасадами, деревянной столешницей, красным фартуком, фартуком из кирпича, белой техникой, островом, коричневым полом и коричневой столешницей для на участке и в саду
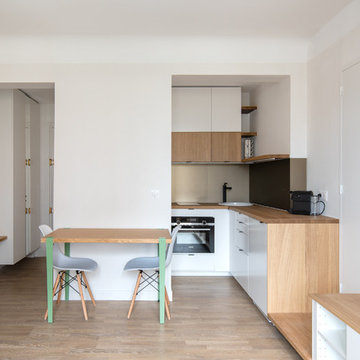
Kitchenette équipée et anoblit par l'usage de chêne et d'une crédence en verre laqué à la poudre de bronze. La table à déjeuner est montée sur pieds Tiptoe. Dès l'entrée, ce petit studio profite d'une penderie d'accueil, d'une banquette pour se chausser et d'une bibliothèque dans le salon. Victor Grandgeorge - Photosdinterieurs
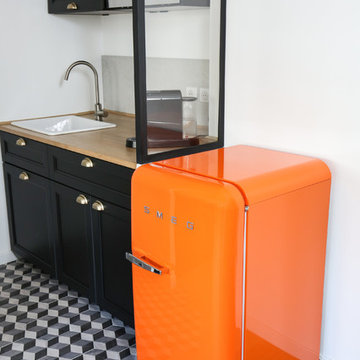
Thierry Stefanopoulos
На фото: маленькая прямая кухня-гостиная в стиле фьюжн с одинарной мойкой, фасадами с декоративным кантом, черными фасадами, деревянной столешницей, серым фартуком, фартуком из известняка, цветной техникой, полом из цементной плитки, серым полом и коричневой столешницей без острова для на участке и в саду с
На фото: маленькая прямая кухня-гостиная в стиле фьюжн с одинарной мойкой, фасадами с декоративным кантом, черными фасадами, деревянной столешницей, серым фартуком, фартуком из известняка, цветной техникой, полом из цементной плитки, серым полом и коричневой столешницей без острова для на участке и в саду с
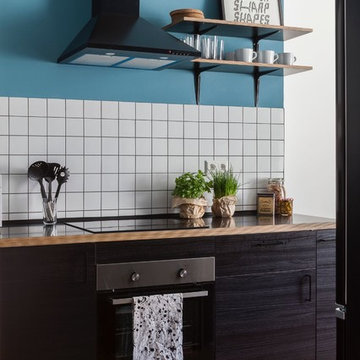
© VINTAGENCY | Photos: A.C. Scoffoni
Пример оригинального дизайна: маленькая прямая кухня в современном стиле с плоскими фасадами, темными деревянными фасадами, деревянной столешницей, белым фартуком, фартуком из керамической плитки, черной техникой, паркетным полом среднего тона, коричневым полом и коричневой столешницей без острова для на участке и в саду
Пример оригинального дизайна: маленькая прямая кухня в современном стиле с плоскими фасадами, темными деревянными фасадами, деревянной столешницей, белым фартуком, фартуком из керамической плитки, черной техникой, паркетным полом среднего тона, коричневым полом и коричневой столешницей без острова для на участке и в саду
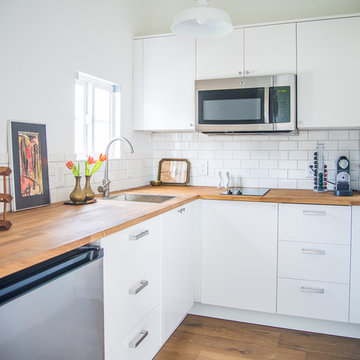
Chris Nolasco
Идея дизайна: маленькая отдельная, угловая кухня в стиле неоклассика (современная классика) с накладной мойкой, плоскими фасадами, белыми фасадами, деревянной столешницей, белым фартуком, фартуком из плитки кабанчик, техникой из нержавеющей стали, паркетным полом среднего тона, коричневым полом и коричневой столешницей без острова для на участке и в саду
Идея дизайна: маленькая отдельная, угловая кухня в стиле неоклассика (современная классика) с накладной мойкой, плоскими фасадами, белыми фасадами, деревянной столешницей, белым фартуком, фартуком из плитки кабанчик, техникой из нержавеющей стали, паркетным полом среднего тона, коричневым полом и коричневой столешницей без острова для на участке и в саду
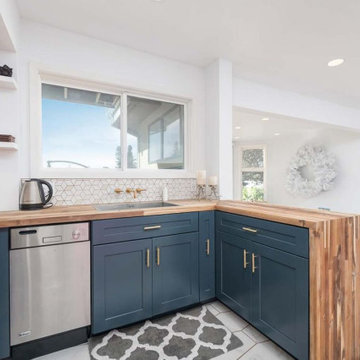
На фото: маленькая п-образная кухня в стиле неоклассика (современная классика) с накладной мойкой, фасадами в стиле шейкер, синими фасадами, деревянной столешницей, белым фартуком, фартуком из керамогранитной плитки, техникой из нержавеющей стали, мраморным полом, полуостровом, серым полом и коричневой столешницей для на участке и в саду
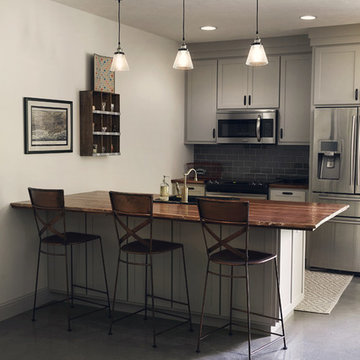
Photography by Starboard & Port of Springfield, Missouri.
Идея дизайна: маленькая параллельная кухня в стиле рустика с обеденным столом, накладной мойкой, фасадами в стиле шейкер, белыми фасадами, деревянной столешницей, белым фартуком, фартуком из плитки кабанчик, техникой из нержавеющей стали, бетонным полом, серым полом и коричневой столешницей для на участке и в саду
Идея дизайна: маленькая параллельная кухня в стиле рустика с обеденным столом, накладной мойкой, фасадами в стиле шейкер, белыми фасадами, деревянной столешницей, белым фартуком, фартуком из плитки кабанчик, техникой из нержавеющей стали, бетонным полом, серым полом и коричневой столешницей для на участке и в саду
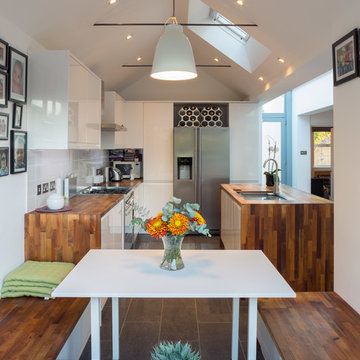
На фото: маленькая п-образная кухня в современном стиле с двойной мойкой, деревянной столешницей, белым фартуком, фартуком из керамической плитки, техникой из нержавеющей стали, полом из керамической плитки, серым полом, коричневой столешницей, обеденным столом, плоскими фасадами и белыми фасадами без острова для на участке и в саду
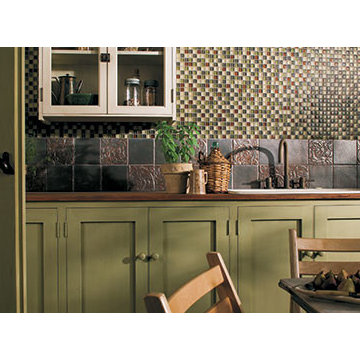
Стильный дизайн: маленькая параллельная кухня в стиле неоклассика (современная классика) с обеденным столом, накладной мойкой, фасадами в стиле шейкер, зелеными фасадами, деревянной столешницей, разноцветным фартуком, фартуком из каменной плитки, техникой из нержавеющей стали и коричневой столешницей без острова для на участке и в саду - последний тренд
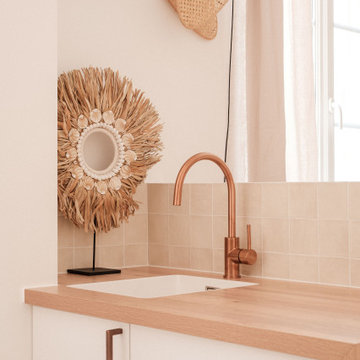
A deux pas du canal de l’Ourq dans le XIXè arrondissement de Paris, cet appartement était bien loin d’en être un. Surface vétuste et humide, corroborée par des problématiques structurelles importantes, le local ne présentait initialement aucun atout. Ce fut sans compter sur la faculté de projection des nouveaux acquéreurs et d’un travail important en amont du bureau d’étude Védia Ingéniérie, que cet appartement de 27m2 a pu se révéler. Avec sa forme rectangulaire et ses 3,00m de hauteur sous plafond, le potentiel de l’enveloppe architecturale offrait à l’équipe d’Ameo Concept un terrain de jeu bien prédisposé. Le challenge : créer un espace nuit indépendant et allier toutes les fonctionnalités d’un appartement d’une surface supérieure, le tout dans un esprit chaleureux reprenant les codes du « bohème chic ». Tout en travaillant les verticalités avec de nombreux rangements se déclinant jusqu’au faux plafond, une cuisine ouverte voit le jour avec son espace polyvalent dinatoire/bureau grâce à un plan de table rabattable, une pièce à vivre avec son canapé trois places, une chambre en second jour avec dressing, une salle d’eau attenante et un sanitaire séparé. Les surfaces en cannage se mêlent au travertin naturel, essences de chêne et zelliges aux nuances sables, pour un ensemble tout en douceur et caractère. Un projet clé en main pour cet appartement fonctionnel et décontracté destiné à la location.

Свежая идея для дизайна: маленькая угловая кухня в стиле неоклассика (современная классика) с кладовкой, фасадами в стиле шейкер, белыми фасадами, деревянной столешницей, красным фартуком, фартуком из керамической плитки, техникой под мебельный фасад, полом из винила, коричневым полом и коричневой столешницей для на участке и в саду - отличное фото интерьера

A steel building located in the southeast Wisconsin farming community of East Troy houses a small family-owned business with an international customer base. The guest restroom, conference room, and kitchen needed to reflect the warmth and personality of the owners. We choose to offset the cold steel architecture with extensive use of Alder Wood in the door casings, cabinetry, kitchen soffits, and toe kicks custom made by Graham Burbank of Lakeside Custom Cabinetry, LLC.
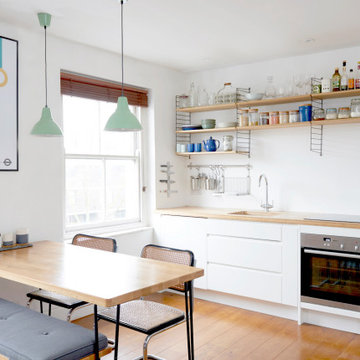
Источник вдохновения для домашнего уюта: маленькая прямая кухня-гостиная в стиле ретро с врезной мойкой, плоскими фасадами, белыми фасадами, деревянной столешницей, паркетным полом среднего тона, коричневым полом и коричневой столешницей для на участке и в саду
Маленькая кухня с коричневой столешницей для на участке и в саду – фото дизайна интерьера
8