Маленькая кухня с коричневой столешницей для на участке и в саду – фото дизайна интерьера
Сортировать:
Бюджет
Сортировать:Популярное за сегодня
61 - 80 из 3 164 фото
1 из 3
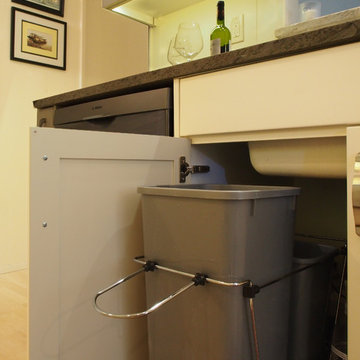
Tandem pull-out trash and recycling makes the most of the under sink storage.
Photo: A Kitchen That Works LLC
Свежая идея для дизайна: маленькая отдельная, параллельная кухня в стиле неоклассика (современная классика) с одинарной мойкой, фасадами в стиле шейкер, белыми фасадами, гранитной столешницей, фартуком из каменной плиты, техникой из нержавеющей стали, светлым паркетным полом, коричневым фартуком, коричневым полом и коричневой столешницей без острова для на участке и в саду - отличное фото интерьера
Свежая идея для дизайна: маленькая отдельная, параллельная кухня в стиле неоклассика (современная классика) с одинарной мойкой, фасадами в стиле шейкер, белыми фасадами, гранитной столешницей, фартуком из каменной плиты, техникой из нержавеющей стали, светлым паркетным полом, коричневым фартуком, коричневым полом и коричневой столешницей без острова для на участке и в саду - отличное фото интерьера

A deux pas du canal de l’Ourq dans le XIXè arrondissement de Paris, cet appartement était bien loin d’en être un. Surface vétuste et humide, corroborée par des problématiques structurelles importantes, le local ne présentait initialement aucun atout. Ce fut sans compter sur la faculté de projection des nouveaux acquéreurs et d’un travail important en amont du bureau d’étude Védia Ingéniérie, que cet appartement de 27m2 a pu se révéler. Avec sa forme rectangulaire et ses 3,00m de hauteur sous plafond, le potentiel de l’enveloppe architecturale offrait à l’équipe d’Ameo Concept un terrain de jeu bien prédisposé. Le challenge : créer un espace nuit indépendant et allier toutes les fonctionnalités d’un appartement d’une surface supérieure, le tout dans un esprit chaleureux reprenant les codes du « bohème chic ». Tout en travaillant les verticalités avec de nombreux rangements se déclinant jusqu’au faux plafond, une cuisine ouverte voit le jour avec son espace polyvalent dinatoire/bureau grâce à un plan de table rabattable, une pièce à vivre avec son canapé trois places, une chambre en second jour avec dressing, une salle d’eau attenante et un sanitaire séparé. Les surfaces en cannage se mêlent au travertin naturel, essences de chêne et zelliges aux nuances sables, pour un ensemble tout en douceur et caractère. Un projet clé en main pour cet appartement fonctionnel et décontracté destiné à la location.

Ensemble de mobiliers et habillages muraux pour un siège professionnel. Cet ensemble est composé d'habillages muraux et plafond en tasseaux chêne huilé avec led intégrées, différents claustras, une banque d'accueil avec inscriptions gravées, une kitchenette, meuble de rangements et divers plateaux.
Les mobiliers sont réalisé en mélaminé blanc et chêne kendal huilé afin de s'assortir au mieux aux tasseaux chêne véritable.

Источник вдохновения для домашнего уюта: маленькая прямая кухня в классическом стиле с обеденным столом, врезной мойкой, фасадами с выступающей филенкой, бежевыми фасадами, столешницей из акрилового камня, синим фартуком, фартуком из керамической плитки, белой техникой, полом из ламината, бежевым полом и коричневой столешницей без острова для на участке и в саду
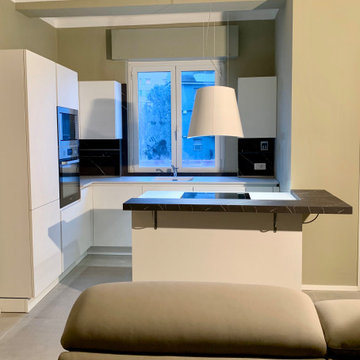
L'obiettivo è stato quello di progettare in uno spazio piccolo un angolo cucina bello ma anche funzionale.
Con piena attenzione ai dettagli cercando di soddisfare tutte le richieste della committenza.

Авторы проекта: Чаплыгина Дарья, Пеккер Юля
Фотораф: Роман Спиридонов
Свежая идея для дизайна: маленькая п-образная, светлая кухня в современном стиле с обеденным столом, накладной мойкой, плоскими фасадами, белыми фасадами, деревянной столешницей, розовым фартуком, фартуком из керамической плитки, техникой из нержавеющей стали, полом из ламината, полуостровом, коричневым полом и коричневой столешницей для на участке и в саду - отличное фото интерьера
Свежая идея для дизайна: маленькая п-образная, светлая кухня в современном стиле с обеденным столом, накладной мойкой, плоскими фасадами, белыми фасадами, деревянной столешницей, розовым фартуком, фартуком из керамической плитки, техникой из нержавеющей стали, полом из ламината, полуостровом, коричневым полом и коричневой столешницей для на участке и в саду - отличное фото интерьера
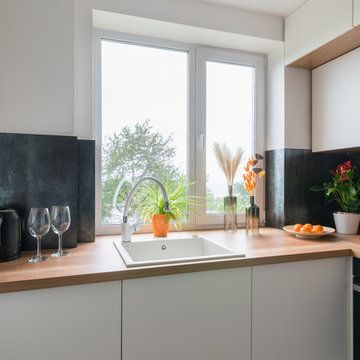
На фото: маленькая отдельная, угловая, светлая кухня в современном стиле с накладной мойкой, плоскими фасадами, белыми фасадами, черным фартуком, коричневым полом и коричневой столешницей без острова для на участке и в саду

Our client envisioned an inviting, open plan area that effortlessly blends the beauty of contemporary design with the charm of a country-style kitchen. They wanted a central hub, a sociable cooking and seating area, where the whole family could gather, share stories, and create lasting memories.
For this exceptional project, we utilised the finest craftsmanship and chose Masterclass furniture in Hunter Green and Farringdon Grey. The combination brings a harmonious blend of sophistication and rustic allure to the kitchen space.
To complement the furniture and enhance its elegance, we selected solid oak worktops, with the oak’s warm tones and natural grains offering a classic aesthetic while providing durability and functionality for everyday use.
We installed top-of-the-line Neff appliances to ensure that cooking and meal preparations are an absolute joy. The seamless integration of modern technology enhances the efficiency of the kitchen, making it a pleasure to work in.
Our client's happiness is the ultimate measure of our success. We are thrilled to share that our efforts have left our client beaming with satisfaction. After completing the kitchen project, we were honoured to be trusted with another project, installing a utility/boot room for the client.
In the client's own words:
"After 18 months, I now have the most fabulous kitchen/dining/family space and a utility/boot room. It was a long journey as I was having an extension built and some internal walls removed, and I chose to have the fitting done in two stages, wanting the same fitters for both jobs. But it's been worth the wait. Catherine's design skills helped me visualise from the architect's plans what each space would look like, making the best use of storage space and worktops. The kitchen fitters had an incredible eye for detail, and everything was finished to a very high standard. Was it an easy journey? To be honest, no, as we were working through Brexit and Covid, but The Kitchen Store worked well with my builders and always communicated with me in a timely fashion regarding any delays. The Kitchen Store also came on site to check progress and the quality of finish. I love my new space and am excited to be hosting a big family Christmas this year."
We are immensely proud to have been part of this wonderful journey, and we look forward to crafting more extraordinary spaces for our valued clients. If you're ready to make your kitchen dreams a reality, contact our friendly team today.
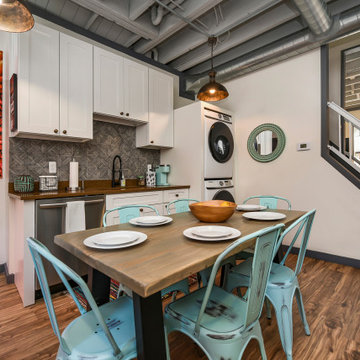
Идея дизайна: маленькая параллельная кухня в стиле лофт с обеденным столом, фасадами в стиле шейкер, белыми фасадами, серым фартуком, техникой из нержавеющей стали, темным паркетным полом, коричневым полом и коричневой столешницей без острова для на участке и в саду
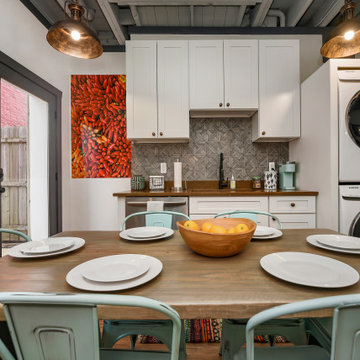
Стильный дизайн: маленькая параллельная кухня в стиле лофт с обеденным столом, фасадами в стиле шейкер, белыми фасадами, серым фартуком, техникой из нержавеющей стали, темным паркетным полом, коричневым полом и коричневой столешницей без острова для на участке и в саду - последний тренд
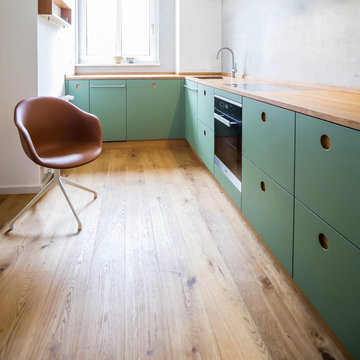
Alexander Schlösser
Идея дизайна: маленькая угловая кухня в современном стиле с монолитной мойкой, плоскими фасадами, зелеными фасадами, деревянной столешницей, серым фартуком, черной техникой, паркетным полом среднего тона, коричневым полом и коричневой столешницей без острова для на участке и в саду
Идея дизайна: маленькая угловая кухня в современном стиле с монолитной мойкой, плоскими фасадами, зелеными фасадами, деревянной столешницей, серым фартуком, черной техникой, паркетным полом среднего тона, коричневым полом и коричневой столешницей без острова для на участке и в саду

Стильный дизайн: маленькая серо-белая кухня в современном стиле с обеденным столом, плоскими фасадами, серыми фасадами, красным фартуком, фартуком из керамической плитки, бетонным полом, серым полом и коричневой столешницей без острова для на участке и в саду - последний тренд
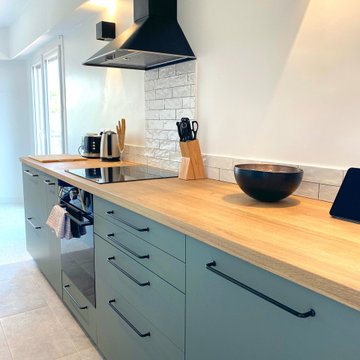
Пример оригинального дизайна: маленькая параллельная кухня-гостиная в белых тонах с отделкой деревом в современном стиле с врезной мойкой, зелеными фасадами, деревянной столешницей, белым фартуком, фартуком из керамической плитки, полом из керамической плитки, серым полом и коричневой столешницей без острова для на участке и в саду
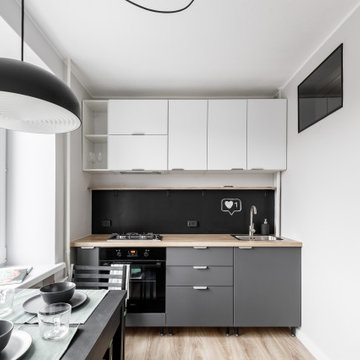
Свежая идея для дизайна: маленькая прямая кухня в современном стиле с обеденным столом, врезной мойкой, плоскими фасадами, серыми фасадами, столешницей из ламината, черным фартуком, техникой из нержавеющей стали, полом из ламината, коричневым полом и коричневой столешницей для на участке и в саду - отличное фото интерьера
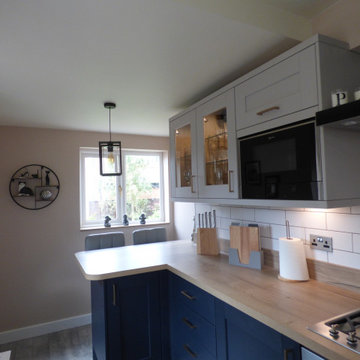
The importance of having a showroom really shows here. When our customer came to browse they fell for our modern neutral kitchen living display with Burbidge Otto doors in Lostock Hall and this became a strong source of direction for the designer.
From the Matt Soft Moss and Matt Porcelain colours, Modern Anthracite rail to the worktops in Corian Glacier White and Dekton Sirius. Every element was picked up on in some way.
A large kitchen island allows for social cooking; seating for two on one side and the induction hob on the other side. With a lounge area also needed in this space it was important that the island helped incorporate the two areas.

Our client wanted a kitchen that would effortlessly blend form and function, focusing on maximising space and providing practical storage solutions.
They envisioned a space with plenty of drawers and pullouts, ensuring easy accessibility to all their kitchen essentials. Durability and long-lasting wear were paramount; they wanted a kitchen that would stand the test of time. But above all, they desired a sleek and minimalistic design, with all worktop appliances cleverly hidden away to create a clutter-free, easy-to-clean and maintain-friendly environment.
Embracing a warm and feminine palette, we chose the Nobilia Sand - Anti-Fingerprint range to set the tone for this elegant kitchen. The soft, neutral shades create a soothing ambience, while the anti-fingerprint technology ensures that the surfaces stay pristine, even with daily use.
To add a striking focal point to the kitchen, we incorporated a 20mm Trillium worktop supplied by Dekton. This bold statement piece adds character and offers excellent durability, making it an ideal choice for a kitchen that demands style and functionality.
As for the appliances, we carefully selected the best in the market to complement the kitchen's design and meet our client's needs. The Siemens Ovens provide state-of-the-art cooking capabilities, while the Quooker Tap offers instant boiling water for ultimate convenience. The Elica-Nikola Tesla downdraft Hob delivers efficient ventilation and boasts a sleek and seamless appearance, perfectly aligning with the kitchen's handless design.
To further enhance the kitchen's functionality, we incorporated some clever features, including sliding doors that lead to a hidden walk-in utility space, ensuring easy access to laundry essentials while keeping them discreetly tucked away.
In line with our client's desire for practicality, we added a hidden pullout shelf on the worktop, specially designed to accommodate their heavy Thermomix, making it easily accessible when needed and neatly stowed away when not in use.
The island, a central gathering spot, also serves as additional storage space with carefully crafted storage options on the back, making the most of every inch of the kitchen's layout.
This kitchen project is a testament to our commitment to making our client's vision a reality. With a focus on space optimisation, practicality, and a feminine touch, this Nobilia kitchen has been transformed into a functional, elegant, and timeless space that our clients will enjoy for many years to come.
Got inspired by this elegant and practical kitchen design? Contact us today to start your own bespoke kitchen project.

На фото: маленькая параллельная кухня в стиле ретро с кладовкой, врезной мойкой, плоскими фасадами, белыми фасадами, деревянной столешницей, белым фартуком, фартуком из керамогранитной плитки, техникой из нержавеющей стали, пробковым полом, разноцветным полом и коричневой столешницей без острова для на участке и в саду с
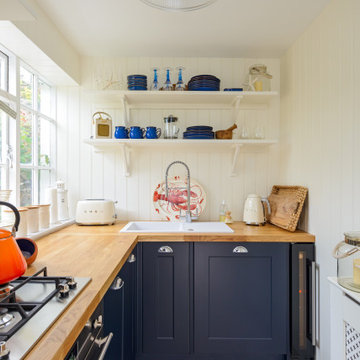
Стильный дизайн: маленькая угловая кухня в классическом стиле с фасадами с утопленной филенкой, синими фасадами, деревянной столешницей, техникой из нержавеющей стали и коричневой столешницей для на участке и в саду - последний тренд

Due to the property being a small single storey cottage, the customers wanted to make the most of the views from the rear of the property and create a feeling of space whilst cooking. The customers are keen cooks and spend a lot of their time in the kitchen space, so didn’t want to be stuck in a small room at the front of the house, which is where the kitchen was originally situated. They wanted to include a pantry and incorporate open shelving with minimal wall units, and were looking for a colour palette with a bit of interest rather than just light beige/creams.
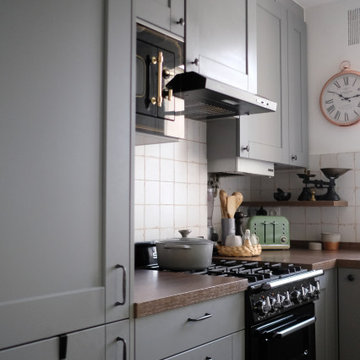
На фото: маленькая отдельная, п-образная кухня в классическом стиле с с полувстраиваемой мойкой (с передним бортиком), серыми фасадами, деревянной столешницей, фартуком из керамической плитки, полом из керамической плитки, оранжевым полом, коричневой столешницей, фасадами с декоративным кантом, белым фартуком и черной техникой без острова для на участке и в саду
Маленькая кухня с коричневой столешницей для на участке и в саду – фото дизайна интерьера
4