Маленькая кухня с фартуком из известняка для на участке и в саду – фото дизайна интерьера
Сортировать:
Бюджет
Сортировать:Популярное за сегодня
141 - 160 из 197 фото
1 из 3
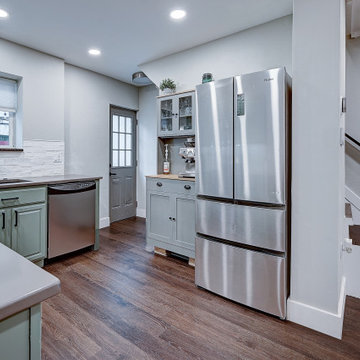
Rich deep brown tones of walnut and chocolate, finished with a subtle wire brush. A classic color range that is comfortable in both traditional and modern designs. With the Modin Collection, we have raised the bar on luxury vinyl plank. The result is a new standard in resilient flooring. Modin offers true embossed in register texture, a low sheen level, a rigid SPC core, an industry-leading wear layer, and so much more.
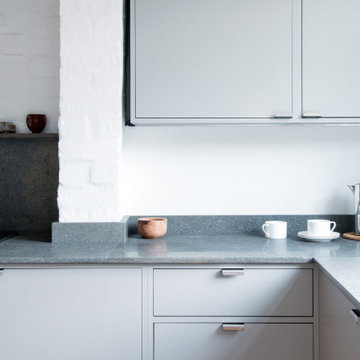
A calm, simple and robust kitchen within a compact home for a young family. Warm grey painted cabinetry with limestone worktops and splash back.
На фото: маленькая угловая кухня в современном стиле с обеденным столом, двойной мойкой, плоскими фасадами, серыми фасадами, столешницей из известняка, серым фартуком, фартуком из известняка, техникой из нержавеющей стали, пробковым полом и серой столешницей без острова для на участке и в саду с
На фото: маленькая угловая кухня в современном стиле с обеденным столом, двойной мойкой, плоскими фасадами, серыми фасадами, столешницей из известняка, серым фартуком, фартуком из известняка, техникой из нержавеющей стали, пробковым полом и серой столешницей без острова для на участке и в саду с
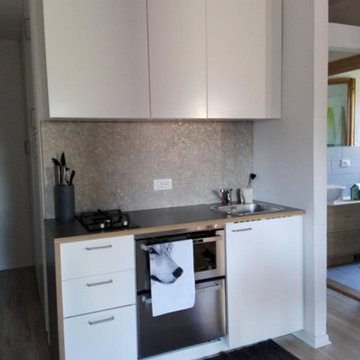
На фото: маленькая прямая кухня в скандинавском стиле с обеденным столом, одинарной мойкой, плоскими фасадами, белыми фасадами, деревянной столешницей, серым фартуком, фартуком из известняка, техникой из нержавеющей стали, деревянным полом, бежевым полом и белой столешницей для на участке и в саду с
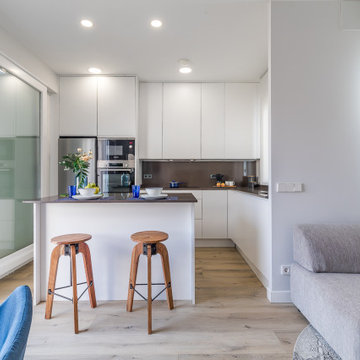
Vivienda decorada para el alquiler. Cocina blanca moderna con isla. Acompaña el conjunto taburetes regulables en altura de madera de roble.
На фото: маленькая угловая, серо-белая кухня в стиле неоклассика (современная классика) с обеденным столом, одинарной мойкой, плоскими фасадами, белыми фасадами, столешницей из известняка, серым фартуком, фартуком из известняка, техникой из нержавеющей стали, паркетным полом среднего тона, островом, коричневым полом и серой столешницей для на участке и в саду
На фото: маленькая угловая, серо-белая кухня в стиле неоклассика (современная классика) с обеденным столом, одинарной мойкой, плоскими фасадами, белыми фасадами, столешницей из известняка, серым фартуком, фартуком из известняка, техникой из нержавеющей стали, паркетным полом среднего тона, островом, коричневым полом и серой столешницей для на участке и в саду
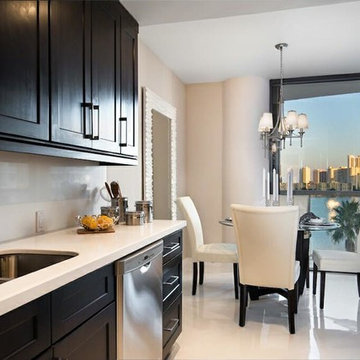
10′ x 10′ PACKAGE DEAL. Shaker Espresso offers a warm, rich finish and simple, clean lines creating a classic look that blends beautifully with both traditional and contemporary styles. Its Espresso color is the perfect backdrop for welcoming family and friends and entertaining.
Call for your FREE Estimate
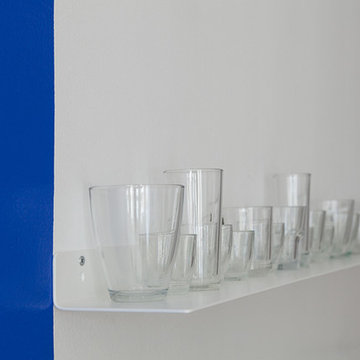
Jana Kubischik
На фото: маленькая прямая кухня-гостиная в современном стиле с монолитной мойкой, плоскими фасадами, белыми фасадами, столешницей из нержавеющей стали, синим фартуком, фартуком из известняка, белой техникой, светлым паркетным полом и коричневым полом без острова для на участке и в саду
На фото: маленькая прямая кухня-гостиная в современном стиле с монолитной мойкой, плоскими фасадами, белыми фасадами, столешницей из нержавеющей стали, синим фартуком, фартуком из известняка, белой техникой, светлым паркетным полом и коричневым полом без острова для на участке и в саду
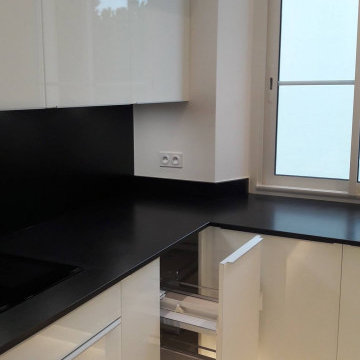
Стильный дизайн: маленькая отдельная, угловая кухня в современном стиле с врезной мойкой, плоскими фасадами, белыми фасадами, гранитной столешницей, черным фартуком, фартуком из известняка, техникой под мебельный фасад и черной столешницей для на участке и в саду - последний тренд
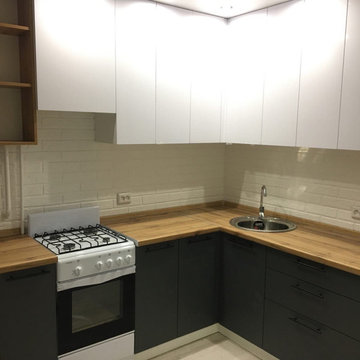
Источник вдохновения для домашнего уюта: маленькая угловая кухня с врезной мойкой, плоскими фасадами, белым фартуком и фартуком из известняка без острова для на участке и в саду
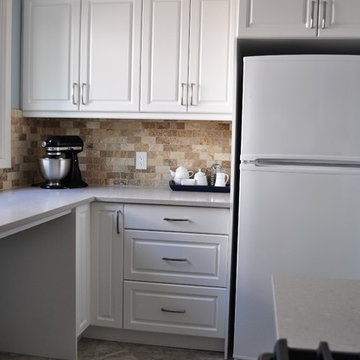
Идея дизайна: маленькая отдельная, п-образная кухня в стиле неоклассика (современная классика) с врезной мойкой, фасадами с выступающей филенкой, белыми фасадами, столешницей из кварцевого агломерата, бежевым фартуком, фартуком из известняка, техникой из нержавеющей стали, полом из керамогранита и бежевым полом без острова для на участке и в саду

Chasse, conception, rénovation et décoration d'un appartement de 3 pièces de 32m2 en souplex. Maximisation des rangements avec des placards sur mesure, assainissement du lieu par la création d'un système d'aération performant, optimisation totale de l'espace.
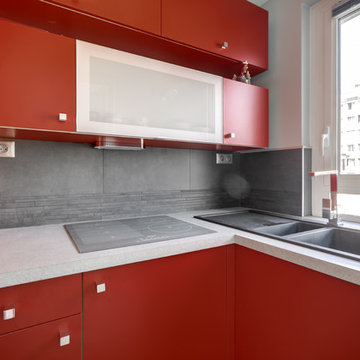
L'évier devant la fenêtre permet la vue sur les toits de Paris.
Идея дизайна: маленькая отдельная, угловая кухня в стиле модернизм с врезной мойкой, плоскими фасадами, красными фасадами, серым фартуком, фартуком из известняка и белой техникой без острова для на участке и в саду
Идея дизайна: маленькая отдельная, угловая кухня в стиле модернизм с врезной мойкой, плоскими фасадами, красными фасадами, серым фартуком, фартуком из известняка и белой техникой без острова для на участке и в саду
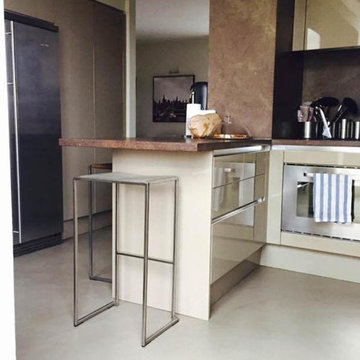
Источник вдохновения для домашнего уюта: маленькая п-образная кухня-гостиная в современном стиле с тройной мойкой, плоскими фасадами, бежевыми фасадами, столешницей из известняка, коричневым фартуком, фартуком из известняка, техникой из нержавеющей стали, полом из терраццо и полуостровом для на участке и в саду
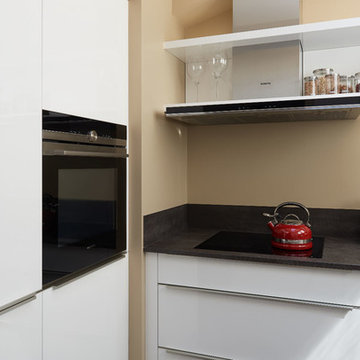
Источник вдохновения для домашнего уюта: маленькая отдельная, п-образная кухня в современном стиле с плоскими фасадами, белыми фасадами, столешницей из известняка, серым фартуком, фартуком из известняка, черной техникой, темным паркетным полом, коричневым полом и врезной мойкой без острова для на участке и в саду
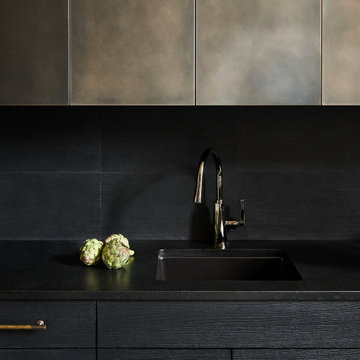
This project was a gut renovation of a loft on Park Ave. South in Manhattan – it’s the personal residence of Andrew Petronio, partner at KA Design Group. Bilotta Senior Designer, Jeff Eakley, has worked with KA Design for 20 years. When it was time for Andrew to do his own kitchen, working with Jeff was a natural choice to bring it to life. Andrew wanted a modern, industrial, European-inspired aesthetic throughout his NYC loft. The allotted kitchen space wasn’t very big; it had to be designed in such a way that it was compact, yet functional, to allow for both plenty of storage and dining. Having an island look out over the living room would be too heavy in the space; instead they opted for a bar height table and added a second tier of cabinets for extra storage above the walls, accessible from the black-lacquer rolling library ladder. The dark finishes were selected to separate the kitchen from the rest of the vibrant, art-filled living area – a mix of dark textured wood and a contrasting smooth metal, all custom-made in Bilotta Collection Cabinetry. The base cabinets and refrigerator section are a horizontal-grained rift cut white oak with an Ebony stain and a wire-brushed finish. The wall cabinets are the focal point – stainless steel with a dark patina that brings out black and gold hues, picked up again in the blackened, brushed gold decorative hardware from H. Theophile. The countertops by Eastern Stone are a smooth Black Absolute; the backsplash is a black textured limestone from Artistic Tile that mimics the finish of the base cabinets. The far corner is all mirrored, elongating the room. They opted for the all black Bertazzoni range and wood appliance panels for a clean, uninterrupted run of cabinets.
Designer: Jeff Eakley with Andrew Petronio partner at KA Design Group. Photographer: Stefan Radtke

A galley kitchen was reconfigured and opened up to the living room to create a charming, bright u-shaped kitchen.
Пример оригинального дизайна: маленькая п-образная кухня в классическом стиле с врезной мойкой, фасадами в стиле шейкер, бежевыми фасадами, столешницей из талькохлорита, бежевым фартуком, фартуком из известняка, техникой под мебельный фасад, полом из известняка и черной столешницей для на участке и в саду
Пример оригинального дизайна: маленькая п-образная кухня в классическом стиле с врезной мойкой, фасадами в стиле шейкер, бежевыми фасадами, столешницей из талькохлорита, бежевым фартуком, фартуком из известняка, техникой под мебельный фасад, полом из известняка и черной столешницей для на участке и в саду

This project was a gut renovation of a loft on Park Ave. South in Manhattan – it’s the personal residence of Andrew Petronio, partner at KA Design Group. Bilotta Senior Designer, Jeff Eakley, has worked with KA Design for 20 years. When it was time for Andrew to do his own kitchen, working with Jeff was a natural choice to bring it to life. Andrew wanted a modern, industrial, European-inspired aesthetic throughout his NYC loft. The allotted kitchen space wasn’t very big; it had to be designed in such a way that it was compact, yet functional, to allow for both plenty of storage and dining. Having an island look out over the living room would be too heavy in the space; instead they opted for a bar height table and added a second tier of cabinets for extra storage above the walls, accessible from the black-lacquer rolling library ladder. The dark finishes were selected to separate the kitchen from the rest of the vibrant, art-filled living area – a mix of dark textured wood and a contrasting smooth metal, all custom-made in Bilotta Collection Cabinetry. The base cabinets and refrigerator section are a horizontal-grained rift cut white oak with an Ebony stain and a wire-brushed finish. The wall cabinets are the focal point – stainless steel with a dark patina that brings out black and gold hues, picked up again in the blackened, brushed gold decorative hardware from H. Theophile. The countertops by Eastern Stone are a smooth Black Absolute; the backsplash is a black textured limestone from Artistic Tile that mimics the finish of the base cabinets. The far corner is all mirrored, elongating the room. They opted for the all black Bertazzoni range and wood appliance panels for a clean, uninterrupted run of cabinets.
Designer: Jeff Eakley with Andrew Petronio partner at KA Design Group. Photographer: Stefan Radtke
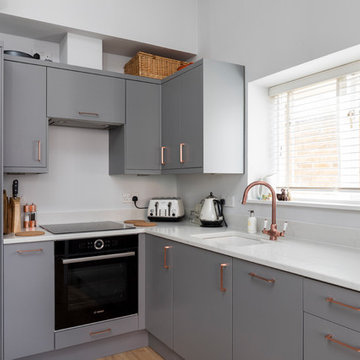
A combination of grey and gold remodeled kitchen settings
На фото: маленькая угловая кухня-гостиная в стиле кантри с монолитной мойкой, плоскими фасадами, серыми фасадами, столешницей из акрилового камня, белым фартуком, фартуком из известняка, техникой из нержавеющей стали и полом из ламината без острова для на участке и в саду
На фото: маленькая угловая кухня-гостиная в стиле кантри с монолитной мойкой, плоскими фасадами, серыми фасадами, столешницей из акрилового камня, белым фартуком, фартуком из известняка, техникой из нержавеющей стали и полом из ламината без острова для на участке и в саду
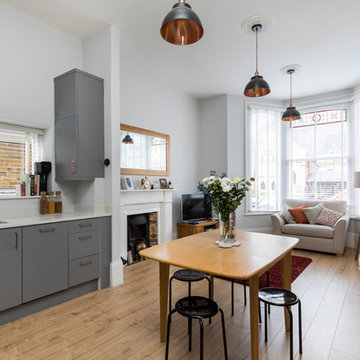
The other side of this amazing remodeled kitchen with living room
На фото: маленькая угловая кухня-гостиная в стиле кантри с монолитной мойкой, плоскими фасадами, серыми фасадами, столешницей из акрилового камня, белым фартуком, фартуком из известняка, техникой из нержавеющей стали и полом из ламината без острова для на участке и в саду с
На фото: маленькая угловая кухня-гостиная в стиле кантри с монолитной мойкой, плоскими фасадами, серыми фасадами, столешницей из акрилового камня, белым фартуком, фартуком из известняка, техникой из нержавеющей стали и полом из ламината без острова для на участке и в саду с
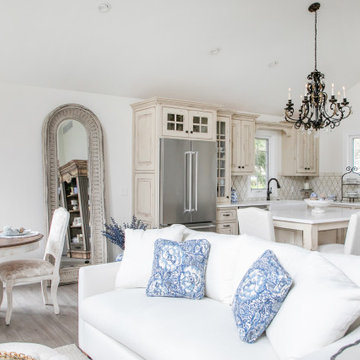
Removing the existing kitchen walls made the space feel larger and gave us opportunities to move around the work triangle for better flow in the kitchen.
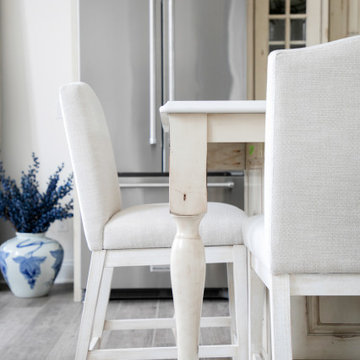
Removing the existing kitchen walls made the space feel larger and gave us opportunities to move around the work triangle for better flow in the kitchen.
Маленькая кухня с фартуком из известняка для на участке и в саду – фото дизайна интерьера
8