Маленькая кухня для на участке и в саду – фото дизайна интерьера со средним бюджетом
Сортировать:
Бюджет
Сортировать:Популярное за сегодня
101 - 120 из 37 980 фото
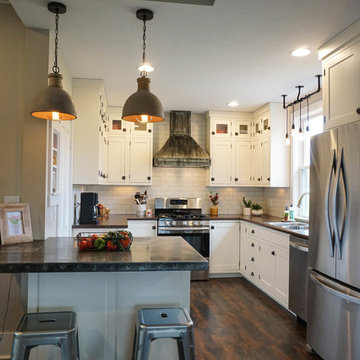
Стильный дизайн: маленькая п-образная кухня в стиле кантри с кладовкой, накладной мойкой, фасадами в стиле шейкер, белыми фасадами, белым фартуком, фартуком из плитки кабанчик, техникой из нержавеющей стали, темным паркетным полом, островом, коричневым полом и столешницей из цинка для на участке и в саду - последний тренд
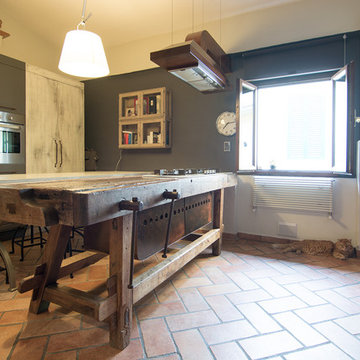
RBS Photo
Стильный дизайн: маленькая параллельная кухня-гостиная в стиле лофт с врезной мойкой, открытыми фасадами, искусственно-состаренными фасадами, столешницей из бетона, красным фартуком, техникой из нержавеющей стали, полом из терракотовой плитки и островом для на участке и в саду - последний тренд
Стильный дизайн: маленькая параллельная кухня-гостиная в стиле лофт с врезной мойкой, открытыми фасадами, искусственно-состаренными фасадами, столешницей из бетона, красным фартуком, техникой из нержавеющей стали, полом из терракотовой плитки и островом для на участке и в саду - последний тренд
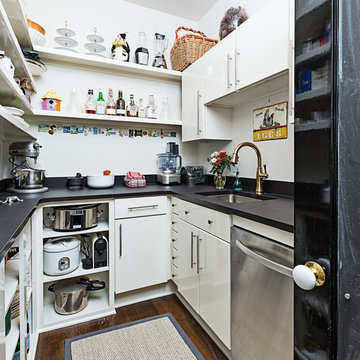
Honed granite and ample storage in the butler's pantry of this remodeled Victorian in Ann Arbor.
На фото: маленькая п-образная кухня в стиле неоклассика (современная классика) с врезной мойкой, фасадами в стиле шейкер, техникой из нержавеющей стали, темным паркетным полом, кладовкой, столешницей из акрилового камня и черно-белыми фасадами без острова для на участке и в саду
На фото: маленькая п-образная кухня в стиле неоклассика (современная классика) с врезной мойкой, фасадами в стиле шейкер, техникой из нержавеющей стали, темным паркетным полом, кладовкой, столешницей из акрилового камня и черно-белыми фасадами без острова для на участке и в саду
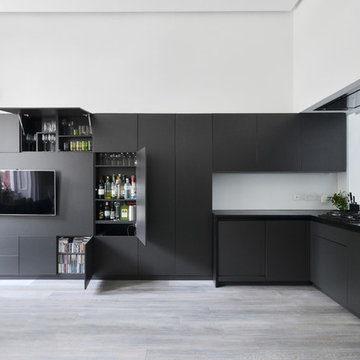
The transition between the living furniture and kitchen is so smooth that you would not say when one ends and the other starts.. a number of well organized cabinets make this ‘L’ shaped element very useful and neat and elegant at the same time. - Photo by Daniele Petteno
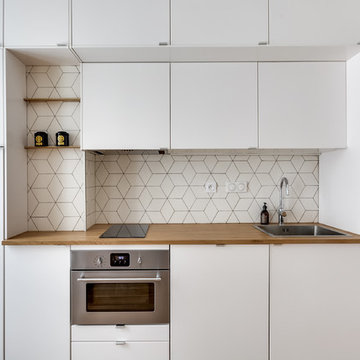
Transition Interior Design
Источник вдохновения для домашнего уюта: маленькая прямая кухня в скандинавском стиле с обеденным столом, белыми фасадами, деревянной столешницей, белым фартуком, фартуком из керамической плитки, светлым паркетным полом, накладной мойкой, плоскими фасадами и техникой из нержавеющей стали без острова для на участке и в саду
Источник вдохновения для домашнего уюта: маленькая прямая кухня в скандинавском стиле с обеденным столом, белыми фасадами, деревянной столешницей, белым фартуком, фартуком из керамической плитки, светлым паркетным полом, накладной мойкой, плоскими фасадами и техникой из нержавеющей стали без острова для на участке и в саду

Black Shaker Kitchen with Granite Worktops
Chris Yacoubian
Свежая идея для дизайна: маленькая угловая кухня в стиле лофт с с полувстраиваемой мойкой (с передним бортиком), черными фасадами, гранитной столешницей, фартуком из цементной плитки и открытыми фасадами для на участке и в саду - отличное фото интерьера
Свежая идея для дизайна: маленькая угловая кухня в стиле лофт с с полувстраиваемой мойкой (с передним бортиком), черными фасадами, гранитной столешницей, фартуком из цементной плитки и открытыми фасадами для на участке и в саду - отличное фото интерьера
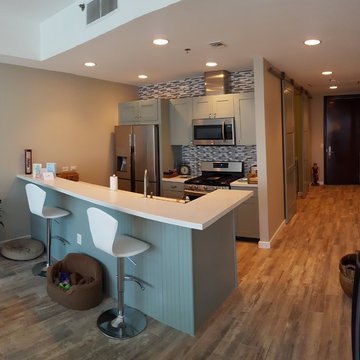
Christopher Swenson
Пример оригинального дизайна: маленькая параллельная кухня-гостиная в современном стиле с фасадами в стиле шейкер, синими фасадами, столешницей из ламината, синим фартуком, фартуком из удлиненной плитки, техникой из нержавеющей стали, светлым паркетным полом, полуостровом и врезной мойкой для на участке и в саду
Пример оригинального дизайна: маленькая параллельная кухня-гостиная в современном стиле с фасадами в стиле шейкер, синими фасадами, столешницей из ламината, синим фартуком, фартуком из удлиненной плитки, техникой из нержавеющей стали, светлым паркетным полом, полуостровом и врезной мойкой для на участке и в саду

This gray and white family kitchen has touches of gold and warm accents. The Diamond Cabinets that were purchased from Lowes are a warm grey and are accented with champagne gold Atlas cabinet hardware. The Taj Mahal quartzite countertops have a nice cream tone with veins of gold and gray. The mother or pearl diamond mosaic tile backsplash by Jeffery Court adds a little sparkle to the small kitchen layout. The island houses the glass cook top with a stainless steel hood above the island. The white appliances are not the typical thing you see in kitchens these days but works beautifully. This family friendly casual kitchen brings smiles.
Designed by Danielle Perkins @ DANIELLE Interior Design & Decor
Taylor Abeel Photography
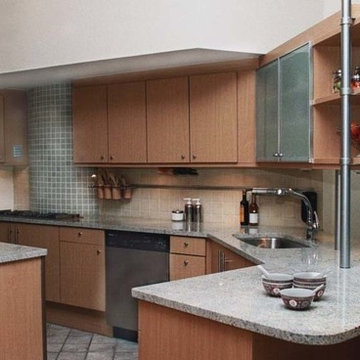
A hindrance becomes a feature. The protruding curved wall has a shower on the opposite side from a previous design. As the galley kitchen width couldn’t be changed, the four cooktops were placed in-line, actually making cooking easier without back burners. Contrasting tile accents the form. Also featured is an accessories rail system and double sided aluminum frame glass doors.
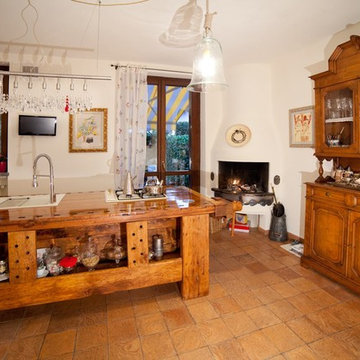
Restauro di un banco da falegname del 1925 adibito poi a isola cucina ed attrezzato con lavello, piano cottura ,forno in stile e torretta prese elettriche per la gestione degli elettrodomestici.
L'armadiatura in stile contemporaneo laccata bianco opaco si sposa perfettamente con gli elementi restaurati rustici.

What this Mid-century modern home originally lacked in kitchen appeal it made up for in overall style and unique architectural home appeal. That appeal which reflects back to the turn of the century modernism movement was the driving force for this sleek yet simplistic kitchen design and remodel.
Stainless steel aplliances, cabinetry hardware, counter tops and sink/faucet fixtures; removed wall and added peninsula with casual seating; custom cabinetry - horizontal oriented grain with quarter sawn red oak veneer - flat slab - full overlay doors; full height kitchen cabinets; glass tile - installed countertop to ceiling; floating wood shelving; Karli Moore Photography
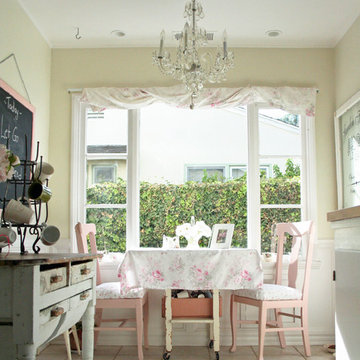
Embracing the vintage, and her love for Shabby Chic style, this coastal beach client wanted to retain her original stove, as well as her original kitchen cabinets. We also kept all her vintage china and old appliances. We removed the old tile counter and backsplash, and replaced them with a butcherblock countertop from IKEA, and beadboard backsplash. The farmhouse sink and bridge faucet and vintage style chandelier were also purchased for the new space. Since my client doesn't use the old stove very often, she opted for no hood above the stove. The breakfast nook is quite tiny yet still suitable for morning breakfasts for two.

Treve Johnson Photography
Стильный дизайн: маленькая угловая кухня в стиле рустика с кладовкой, врезной мойкой, фасадами в стиле шейкер, искусственно-состаренными фасадами, столешницей из кварцевого агломерата, разноцветным фартуком, фартуком из плитки мозаики, техникой из нержавеющей стали и полом из керамогранита без острова для на участке и в саду - последний тренд
Стильный дизайн: маленькая угловая кухня в стиле рустика с кладовкой, врезной мойкой, фасадами в стиле шейкер, искусственно-состаренными фасадами, столешницей из кварцевого агломерата, разноцветным фартуком, фартуком из плитки мозаики, техникой из нержавеющей стали и полом из керамогранита без острова для на участке и в саду - последний тренд
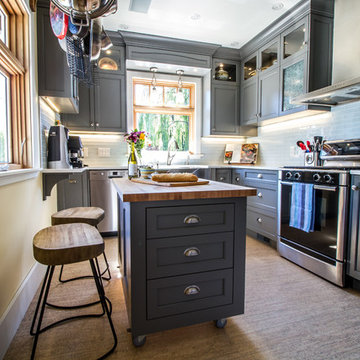
Пример оригинального дизайна: маленькая отдельная, угловая кухня в современном стиле с с полувстраиваемой мойкой (с передним бортиком), фасадами в стиле шейкер, серыми фасадами, столешницей из кварцевого агломерата, белым фартуком, фартуком из стеклянной плитки, техникой из нержавеющей стали, пробковым полом и островом для на участке и в саду
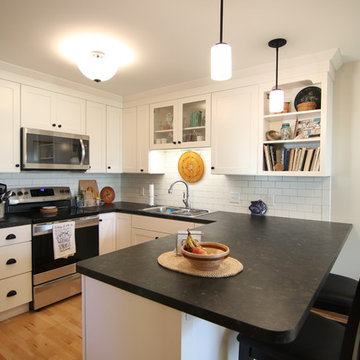
This home had a kitchen that was efficient and functional, but lacked the character and charm this client was seeking. By updating the appliances, cabinetry, finishes, and removing the soffits the kitchen is now the true heart of this home.
SSC

Unlimited Style Photography
Свежая идея для дизайна: маленькая светлая кухня в классическом стиле с врезной мойкой, белыми фасадами, столешницей из кварцевого агломерата, бежевым фартуком, фартуком из керамической плитки, техникой из нержавеющей стали, полом из керамогранита, кладовкой и фасадами с выступающей филенкой для на участке и в саду - отличное фото интерьера
Свежая идея для дизайна: маленькая светлая кухня в классическом стиле с врезной мойкой, белыми фасадами, столешницей из кварцевого агломерата, бежевым фартуком, фартуком из керамической плитки, техникой из нержавеющей стали, полом из керамогранита, кладовкой и фасадами с выступающей филенкой для на участке и в саду - отличное фото интерьера
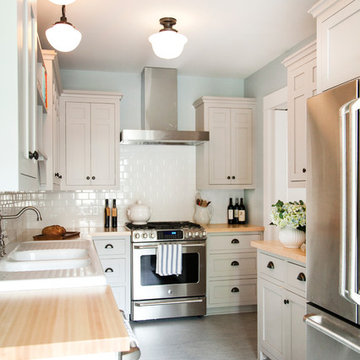
Traditional materials like school-house lights and authentic linoleum flooring as well as oil-rubbed bronze hardware, gives the kitchen a traditional feel without being dark or heavy.
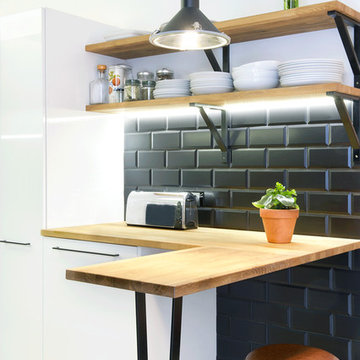
Víctor Hugo www.vicugo.com
Стильный дизайн: маленькая кухня в скандинавском стиле с деревянной столешницей, черным фартуком, фартуком из плитки кабанчик, полуостровом, обеденным столом, плоскими фасадами, белыми фасадами, техникой из нержавеющей стали и барной стойкой для на участке и в саду - последний тренд
Стильный дизайн: маленькая кухня в скандинавском стиле с деревянной столешницей, черным фартуком, фартуком из плитки кабанчик, полуостровом, обеденным столом, плоскими фасадами, белыми фасадами, техникой из нержавеющей стали и барной стойкой для на участке и в саду - последний тренд
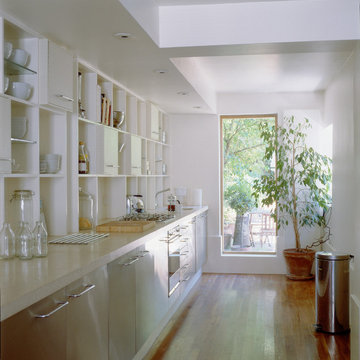
Small terraced house was opened up to make the most of the limited floor area and create a light contemporary living space
Источник вдохновения для домашнего уюта: маленькая прямая кухня в современном стиле с обеденным столом, открытыми фасадами, белыми фасадами, столешницей из бетона и паркетным полом среднего тона без острова для на участке и в саду
Источник вдохновения для домашнего уюта: маленькая прямая кухня в современном стиле с обеденным столом, открытыми фасадами, белыми фасадами, столешницей из бетона и паркетным полом среднего тона без острова для на участке и в саду
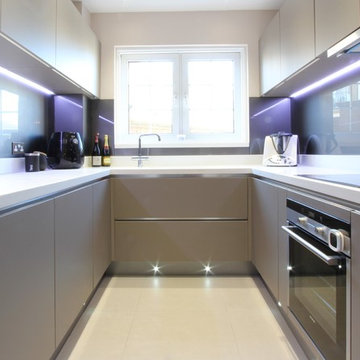
Galley kitchens can often look slightly boring - but not so here! High gloss cabinetry and under lighting create a sleek modern feel to this Brighton home.
Маленькая кухня для на участке и в саду – фото дизайна интерьера со средним бюджетом
6