Маленькая кухня для на участке и в саду – фото дизайна интерьера со средним бюджетом
Сортировать:
Бюджет
Сортировать:Популярное за сегодня
81 - 100 из 37 995 фото
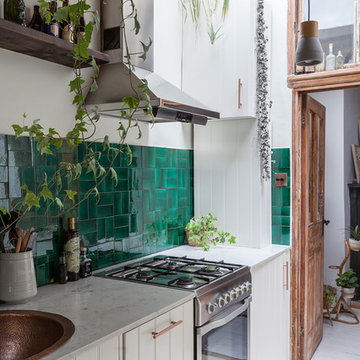
Kasia Fiszer
На фото: маленькая отдельная, угловая кухня в стиле фьюжн с монолитной мойкой, фасадами в стиле шейкер, белыми фасадами, мраморной столешницей, зеленым фартуком, фартуком из керамической плитки, техникой под мебельный фасад, полом из цементной плитки и белым полом без острова для на участке и в саду с
На фото: маленькая отдельная, угловая кухня в стиле фьюжн с монолитной мойкой, фасадами в стиле шейкер, белыми фасадами, мраморной столешницей, зеленым фартуком, фартуком из керамической плитки, техникой под мебельный фасад, полом из цементной плитки и белым полом без острова для на участке и в саду с

Neptune Black ( Charcoal) shaker ( suffolk range) kitchen with brass handles and knobs .
supplied by woods of london
photo's by Chris Snook
Идея дизайна: маленькая угловая кухня в стиле неоклассика (современная классика) с обеденным столом, с полувстраиваемой мойкой (с передним бортиком), фасадами в стиле шейкер, черными фасадами, столешницей из кварцита, полом из известняка, островом, бежевым полом, белым фартуком, белой техникой и двухцветным гарнитуром для на участке и в саду
Идея дизайна: маленькая угловая кухня в стиле неоклассика (современная классика) с обеденным столом, с полувстраиваемой мойкой (с передним бортиком), фасадами в стиле шейкер, черными фасадами, столешницей из кварцита, полом из известняка, островом, бежевым полом, белым фартуком, белой техникой и двухцветным гарнитуром для на участке и в саду
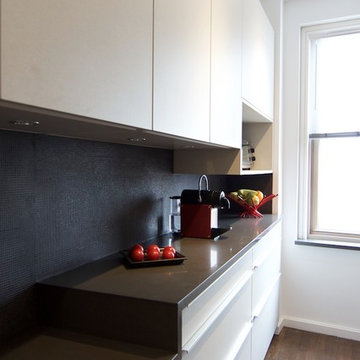
Stefanie Werner
На фото: маленькая отдельная, параллельная кухня в современном стиле с врезной мойкой, плоскими фасадами, бежевыми фасадами, столешницей из кварцевого агломерата, черным фартуком, фартуком из плитки мозаики, техникой из нержавеющей стали, паркетным полом среднего тона и коричневым полом без острова для на участке и в саду с
На фото: маленькая отдельная, параллельная кухня в современном стиле с врезной мойкой, плоскими фасадами, бежевыми фасадами, столешницей из кварцевого агломерата, черным фартуком, фартуком из плитки мозаики, техникой из нержавеющей стали, паркетным полом среднего тона и коричневым полом без острова для на участке и в саду с

www.archphoto.com
Свежая идея для дизайна: маленькая п-образная кухня в стиле модернизм с обеденным столом, врезной мойкой, плоскими фасадами, белыми фасадами, мраморной столешницей, белым фартуком, фартуком из мрамора, техникой из нержавеющей стали, светлым паркетным полом, полуостровом и желтым полом для на участке и в саду - отличное фото интерьера
Свежая идея для дизайна: маленькая п-образная кухня в стиле модернизм с обеденным столом, врезной мойкой, плоскими фасадами, белыми фасадами, мраморной столешницей, белым фартуком, фартуком из мрамора, техникой из нержавеющей стали, светлым паркетным полом, полуостровом и желтым полом для на участке и в саду - отличное фото интерьера
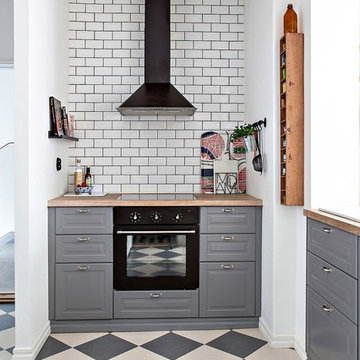
SE360/Bjurfors
Источник вдохновения для домашнего уюта: маленькая отдельная кухня в скандинавском стиле с серыми фасадами, деревянной столешницей, белым фартуком, фартуком из плитки кабанчик, черной техникой, разноцветным полом, полом из линолеума и фасадами с выступающей филенкой без острова для на участке и в саду
Источник вдохновения для домашнего уюта: маленькая отдельная кухня в скандинавском стиле с серыми фасадами, деревянной столешницей, белым фартуком, фартуком из плитки кабанчик, черной техникой, разноцветным полом, полом из линолеума и фасадами с выступающей филенкой без острова для на участке и в саду

Mary’s floor-through apartment was truly enchanting . . . except for the tiny kitchen she’d inherited. It lacked a dishwasher, counter space or any real storage, items that have all been addressed in the makeover. Now the kitchen is as cheerful and bright as the rest of the home.
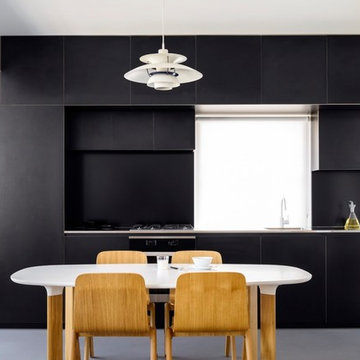
Black laminate on ‘birch' plywood to doors, drawer
fronts and facia panels. Integrated fridge with automated
touch sensitive system. Stainless steel bench top. Alpolic
aluminium sheeting ‘Black’ to splash back.
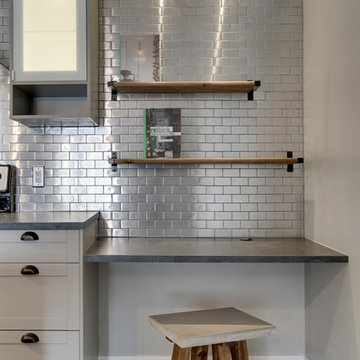
Computer Desk Area
Kerri Ann Thomas
Brianne Ipolitto
На фото: маленькая параллельная кухня в стиле кантри с обеденным столом, двойной мойкой, фасадами в стиле шейкер, серыми фасадами, столешницей из ламината, фартуком цвета металлик, фартуком из плитки кабанчик, техникой из нержавеющей стали, полом из ламината, полуостровом и разноцветным полом для на участке и в саду с
На фото: маленькая параллельная кухня в стиле кантри с обеденным столом, двойной мойкой, фасадами в стиле шейкер, серыми фасадами, столешницей из ламината, фартуком цвета металлик, фартуком из плитки кабанчик, техникой из нержавеющей стали, полом из ламината, полуостровом и разноцветным полом для на участке и в саду с

This family throws some mean parties where large crowds usually sit at the poolside. There’s an entire section of this walk out second level that is dedicated to entertaining which also gives access to the pool in the backyard. This place comes alive at night with built in surround sounds and LED lights. There was just one issue. The kitchen.
The kitchen did not fit in. It was old, outdated, out-styled and nonfunctional. They knew the kitchen had to be address eventually but they just didn’t want to redo the kitchen. They wanted to revamp the kitchen, so they asked us to come in and look at the space to see how we can design this second floor kitchen in their New Rochelle home.
It was a small kitchen, strategically located where it could be the hub that the family wanted it to be. It held its own amongst everything that was in the open space like the big screen TV, fireplace and pool table. That is exactly what we did in the design and here is how we did it.
First, we got rid of the kitchen table and by doing so we created a peninsular. This eventually sets up the space for a couple of really cool pendant lights, some unique counter chairs and a wine cooler that was purchased before but never really had a home. We then turned our attention to the range and hood. This was not the main kitchen, so wall storage wasn’t the main goal here. We wanted to create a more open feel interaction while in the kitchen, hence we designed the free standing chimney hood alone to the left of the window.
We then looked at how we can make it more entertaining. We did that by adding a Wine rack on a buffet style type area. This wall was free and would have remained empty had we not find a way to add some more glitz.
Finally came the counter-top. Every detail was crucial because the view of the kitchen can be seen from when you enter the front door even if it was on the second floor walk out. The use of the space called for a waterfall edge counter-top and more importantly, the stone selection to further accentuate the effect. It was crucial that there was movement in the stone which connects to the 45 degree waterfall edge so it would be very dramatic.
Nothing was overlooked in this space. It had to be done this way if it was going to have a fighting chance to take command of its territory.
Have a look at some before and after photos on the left and see a brief video transformation of this lovely small kitchen.
See more photos and vidoe of this transformation on our website @ http://www.rajkitchenandbath.com/portfolio-items/kitchen-remodel-new-rochelle-ny-10801/

Foto: Gustav Aldin SE 360
Свежая идея для дизайна: маленькая прямая кухня-гостиная в стиле лофт с фасадами цвета дерева среднего тона, деревянной столешницей, белым фартуком, фартуком из стеклянной плитки и паркетным полом среднего тона для на участке и в саду - отличное фото интерьера
Свежая идея для дизайна: маленькая прямая кухня-гостиная в стиле лофт с фасадами цвета дерева среднего тона, деревянной столешницей, белым фартуком, фартуком из стеклянной плитки и паркетным полом среднего тона для на участке и в саду - отличное фото интерьера

Contemporary Matt handleless kitchen with white quartz worktops and up stands. Glass splash backs and recessed under unit lighting, integrated appliances and wine cooler.
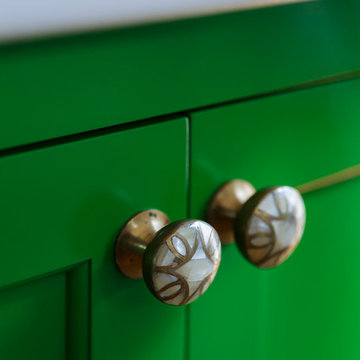
Exact cabinet details were replicated from the existing cabinets that were removed, including panel moulding and exposed hinges.
Источник вдохновения для домашнего уюта: маленькая отдельная кухня в классическом стиле с с полувстраиваемой мойкой (с передним бортиком), фасадами с утопленной филенкой, зелеными фасадами, деревянной столешницей, серым фартуком, фартуком из стеклянной плитки, техникой из нержавеющей стали, светлым паркетным полом, островом, бежевым полом и бежевой столешницей для на участке и в саду
Источник вдохновения для домашнего уюта: маленькая отдельная кухня в классическом стиле с с полувстраиваемой мойкой (с передним бортиком), фасадами с утопленной филенкой, зелеными фасадами, деревянной столешницей, серым фартуком, фартуком из стеклянной плитки, техникой из нержавеющей стали, светлым паркетным полом, островом, бежевым полом и бежевой столешницей для на участке и в саду
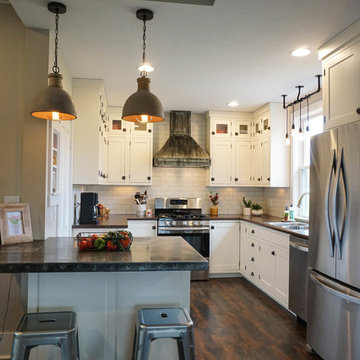
Стильный дизайн: маленькая п-образная кухня в стиле кантри с кладовкой, накладной мойкой, фасадами в стиле шейкер, белыми фасадами, белым фартуком, фартуком из плитки кабанчик, техникой из нержавеющей стали, темным паркетным полом, островом, коричневым полом и столешницей из цинка для на участке и в саду - последний тренд
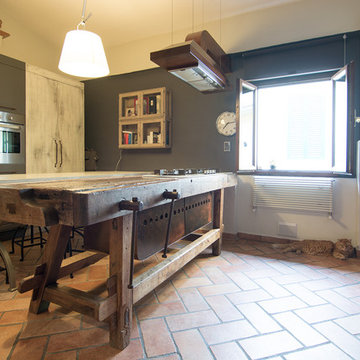
RBS Photo
Стильный дизайн: маленькая параллельная кухня-гостиная в стиле лофт с врезной мойкой, открытыми фасадами, искусственно-состаренными фасадами, столешницей из бетона, красным фартуком, техникой из нержавеющей стали, полом из терракотовой плитки и островом для на участке и в саду - последний тренд
Стильный дизайн: маленькая параллельная кухня-гостиная в стиле лофт с врезной мойкой, открытыми фасадами, искусственно-состаренными фасадами, столешницей из бетона, красным фартуком, техникой из нержавеющей стали, полом из терракотовой плитки и островом для на участке и в саду - последний тренд
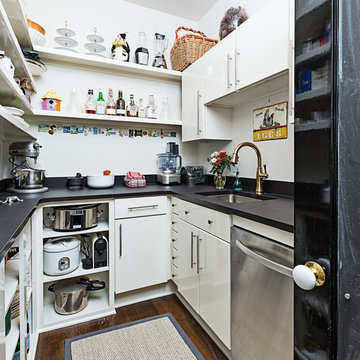
Honed granite and ample storage in the butler's pantry of this remodeled Victorian in Ann Arbor.
На фото: маленькая п-образная кухня в стиле неоклассика (современная классика) с врезной мойкой, фасадами в стиле шейкер, техникой из нержавеющей стали, темным паркетным полом, кладовкой, столешницей из акрилового камня и черно-белыми фасадами без острова для на участке и в саду
На фото: маленькая п-образная кухня в стиле неоклассика (современная классика) с врезной мойкой, фасадами в стиле шейкер, техникой из нержавеющей стали, темным паркетным полом, кладовкой, столешницей из акрилового камня и черно-белыми фасадами без острова для на участке и в саду
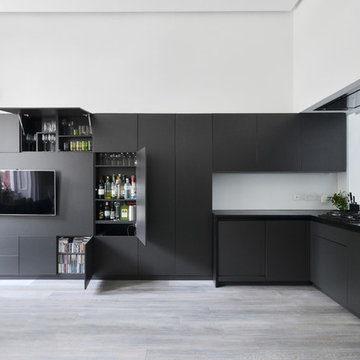
The transition between the living furniture and kitchen is so smooth that you would not say when one ends and the other starts.. a number of well organized cabinets make this ‘L’ shaped element very useful and neat and elegant at the same time. - Photo by Daniele Petteno
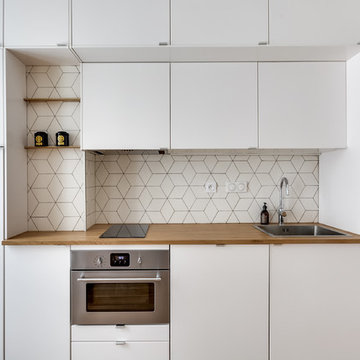
Transition Interior Design
Источник вдохновения для домашнего уюта: маленькая прямая кухня в скандинавском стиле с обеденным столом, белыми фасадами, деревянной столешницей, белым фартуком, фартуком из керамической плитки, светлым паркетным полом, накладной мойкой, плоскими фасадами и техникой из нержавеющей стали без острова для на участке и в саду
Источник вдохновения для домашнего уюта: маленькая прямая кухня в скандинавском стиле с обеденным столом, белыми фасадами, деревянной столешницей, белым фартуком, фартуком из керамической плитки, светлым паркетным полом, накладной мойкой, плоскими фасадами и техникой из нержавеющей стали без острова для на участке и в саду

Black Shaker Kitchen with Granite Worktops
Chris Yacoubian
Свежая идея для дизайна: маленькая угловая кухня в стиле лофт с с полувстраиваемой мойкой (с передним бортиком), черными фасадами, гранитной столешницей, фартуком из цементной плитки и открытыми фасадами для на участке и в саду - отличное фото интерьера
Свежая идея для дизайна: маленькая угловая кухня в стиле лофт с с полувстраиваемой мойкой (с передним бортиком), черными фасадами, гранитной столешницей, фартуком из цементной плитки и открытыми фасадами для на участке и в саду - отличное фото интерьера
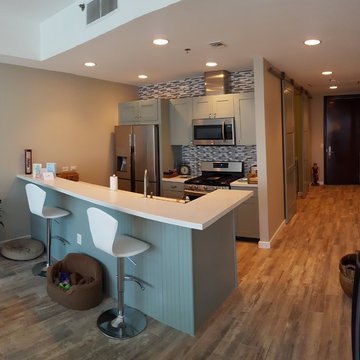
Christopher Swenson
Пример оригинального дизайна: маленькая параллельная кухня-гостиная в современном стиле с фасадами в стиле шейкер, синими фасадами, столешницей из ламината, синим фартуком, фартуком из удлиненной плитки, техникой из нержавеющей стали, светлым паркетным полом, полуостровом и врезной мойкой для на участке и в саду
Пример оригинального дизайна: маленькая параллельная кухня-гостиная в современном стиле с фасадами в стиле шейкер, синими фасадами, столешницей из ламината, синим фартуком, фартуком из удлиненной плитки, техникой из нержавеющей стали, светлым паркетным полом, полуостровом и врезной мойкой для на участке и в саду
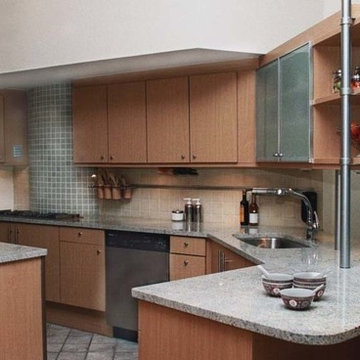
A hindrance becomes a feature. The protruding curved wall has a shower on the opposite side from a previous design. As the galley kitchen width couldn’t be changed, the four cooktops were placed in-line, actually making cooking easier without back burners. Contrasting tile accents the form. Also featured is an accessories rail system and double sided aluminum frame glass doors.
Маленькая кухня для на участке и в саду – фото дизайна интерьера со средним бюджетом
5