Маленькая изогнутая лестница для на участке и в саду – фото дизайна интерьера
Сортировать:
Бюджет
Сортировать:Популярное за сегодня
141 - 160 из 692 фото
1 из 3
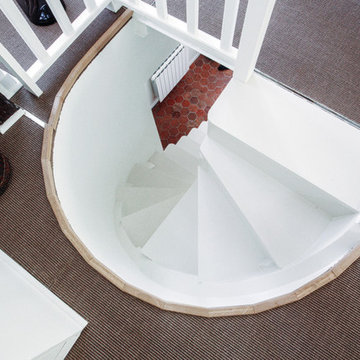
Стильный дизайн: маленькая изогнутая лестница в стиле ретро с крашенными деревянными ступенями и крашенными деревянными подступенками для на участке и в саду - последний тренд
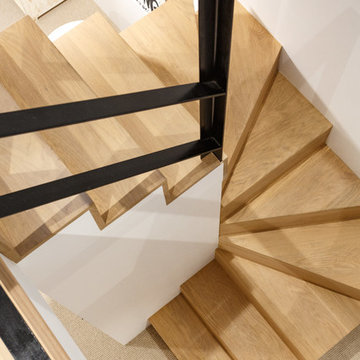
Escalier en chêne sur mesure avec rambarde en acier sur mesure simplifié au maximum et réduit dans sa dimension pour préserver l'espace de réception au rez-de-chaussée.
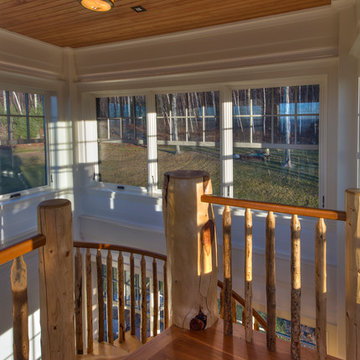
Greg Hubbard Photography. Stair by StairMeister Log Works.
На фото: маленькая изогнутая лестница в стиле рустика с деревянными ступенями без подступенок для на участке и в саду
На фото: маленькая изогнутая лестница в стиле рустика с деревянными ступенями без подступенок для на участке и в саду
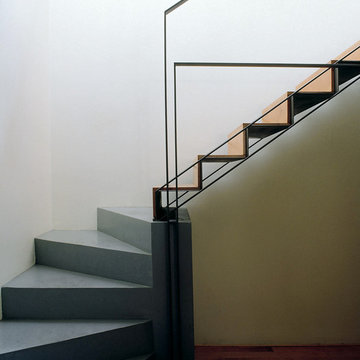
photo by Adriano Pecchio
Scala interna con basamento in cemento resinato; rampa ribaltabile in acciaio e legno incernierata sul basamento.
Свежая идея для дизайна: маленькая изогнутая деревянная лестница в современном стиле с деревянными ступенями и металлическими перилами для на участке и в саду - отличное фото интерьера
Свежая идея для дизайна: маленькая изогнутая деревянная лестница в современном стиле с деревянными ступенями и металлическими перилами для на участке и в саду - отличное фото интерьера
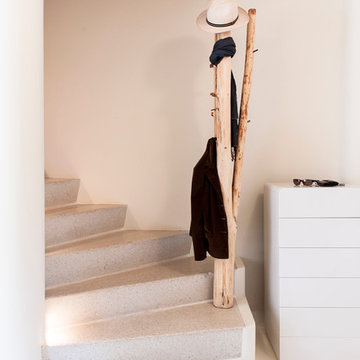
На фото: маленькая изогнутая бетонная лестница в стиле фьюжн с бетонными ступенями для на участке и в саду
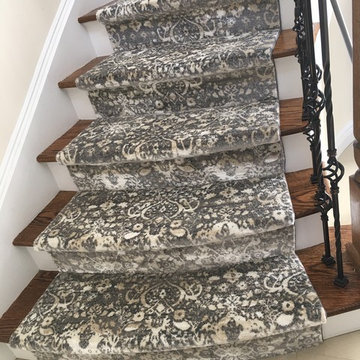
Стильный дизайн: маленькая изогнутая лестница в стиле модернизм с ступенями с ковровым покрытием, ковровыми подступенками и перилами из смешанных материалов для на участке и в саду - последний тренд
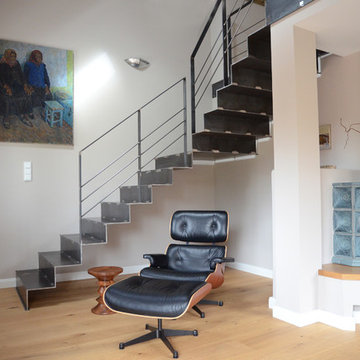
Spitzbart Treppen
Leopoldstr. 126
80802 München
Tel. 089/47077408
info@spitzbart.de
На фото: маленькая изогнутая металлическая лестница в современном стиле с металлическими ступенями для на участке и в саду с
На фото: маленькая изогнутая металлическая лестница в современном стиле с металлическими ступенями для на участке и в саду с
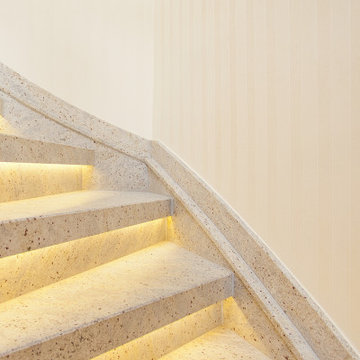
In diesem Bauernhaus, das vermutlich im 17. Jahrhundert erbaut wurde, fanden die neuen Eigentümer eine Holztreppe mit einem dunklen Teppich und einen Flurboden mit grünen Florentiner-Fliesen vor. Der Eingangsbereich, der zugleich zentraler Knotenpunkt im Haus ist, sollte modern und hell, aber gleichzeitig robust und pflegeleicht aufgewertet werden. Die indirekte LED Stufenbeleuchtung sorgt für stimmungsvolles Licht, das zugleich Trittsicherheit für Jung und Alt ermöglicht. Das Treppe-über-Treppe -System mit Naturstein von WERTHEBACH aus Siegen hat sowohl Flurboden, als auch die Holzstufen und die runden Wangen mit dem mattwarmen, satinierten Granit "Kashmir White" aus Indien ausgekleidet. Die Einheit im Stein verleiht dem Raum Ruhe und Größe - für Generationen.
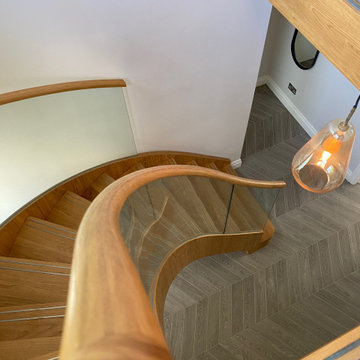
Bespoke staircase
Пример оригинального дизайна: маленькая изогнутая лестница в современном стиле с деревянными ступенями, стеклянными подступенками и деревянными перилами для на участке и в саду
Пример оригинального дизайна: маленькая изогнутая лестница в современном стиле с деревянными ступенями, стеклянными подступенками и деревянными перилами для на участке и в саду
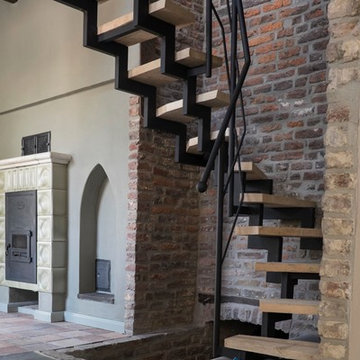
die Natürlichkeit und Stimmigkeit durch ökologische Farben und Auswertung nach Feng Shui
Источник вдохновения для домашнего уюта: маленькая изогнутая лестница в стиле рустика с деревянными ступенями без подступенок для на участке и в саду
Источник вдохновения для домашнего уюта: маленькая изогнутая лестница в стиле рустика с деревянными ступенями без подступенок для на участке и в саду
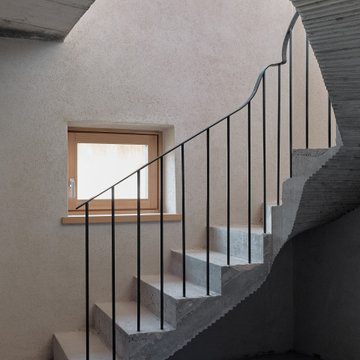
На фото: маленькая изогнутая бетонная лестница в стиле модернизм с бетонными ступенями и металлическими перилами для на участке и в саду
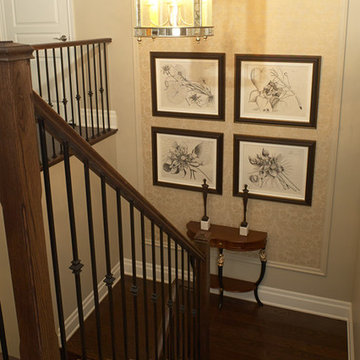
This repeat client believes a beautiful and well-designed home enhances their life.
They came from a home that was formal and rich in colour. They wanted this one to be more relaxed, light and airy and yet elegant. They appreciate the elements of surprise that takes their vision to the next level. Drawing on the traditional tastes of the client, Lumar delivered just that. The end result is a sophisticated and bright aesthetic perfect for lots of family gatherings.
Michael Moist
Project by Richmond Hill interior design firm Lumar Interiors. Also serving Aurora, Newmarket, King City, Markham, Thornhill, Vaughan, York Region, and the Greater Toronto Area.
For more about Lumar Interiors, click here: https://www.lumarinteriors.com/
To learn more about this project, click here: https://www.lumarinteriors.com/portfolio/aurora-classic-belfontain/
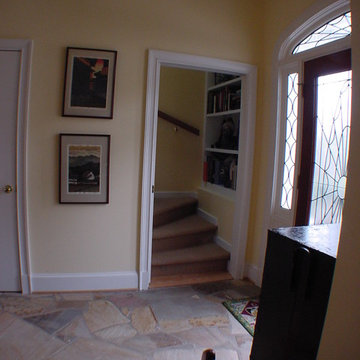
(c) Lisa Stacholy
На фото: маленькая изогнутая деревянная лестница в стиле неоклассика (современная классика) с ступенями с ковровым покрытием для на участке и в саду
На фото: маленькая изогнутая деревянная лестница в стиле неоклассика (современная классика) с ступенями с ковровым покрытием для на участке и в саду
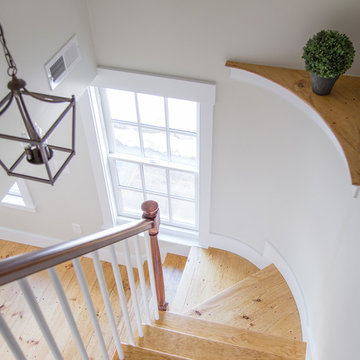
Eric Roth
На фото: маленькая изогнутая лестница в классическом стиле с деревянными ступенями и крашенными деревянными подступенками для на участке и в саду
На фото: маленькая изогнутая лестница в классическом стиле с деревянными ступенями и крашенными деревянными подступенками для на участке и в саду
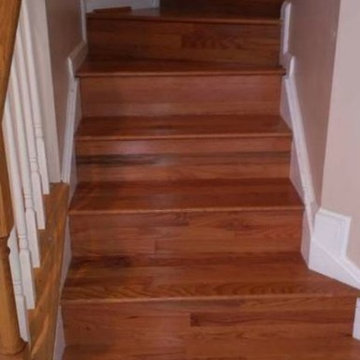
Eusebio Najarro
Пример оригинального дизайна: маленькая изогнутая деревянная лестница в стиле модернизм с деревянными ступенями для на участке и в саду
Пример оригинального дизайна: маленькая изогнутая деревянная лестница в стиле модернизм с деревянными ступенями для на участке и в саду
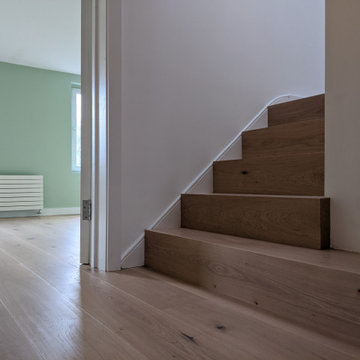
This project involved replacing the floors throughout this top floor flat in a beautiful period building in north London. The property has a spacious, quirky, split level layout. It has a relatively small floorspace but is jam packed with special features. The project included fitting new floors in the two bedrooms, the living room, kitchen, the main staircase, a mezzanine level space and several sets of smaller steps. The customers chose nice wide engineered oak boards, 30mm thick, to be used throughout, including the stair cladding, for a clean consistent look.
Our customers felt free to opt for a simple minimalist clean look as the Victorian features of the property had been long lost with previous owners. After much consideration and comparing of samples the customers chose wide engineered oak boards 30mm thick and we were able to use the same wood for the stair cladding.
These wide boards allow for fewer joints and the natural beauty of the wood is less interrupted. The light colour gives an open, airy modern feel.
We designed waterfall cladding for the stairs with no nosing, or trims or visible joints. A simple, calm, continuous design for the floor and stairs. Aside from the main staircase the flat had many sets of steps to various intermediate levels. We worked closely with customers to discuss the various options with the design and good communication and trust was essential. Together we transformed this curious layout into a key feature with modern minimalist design. We used our craftsmanship and eye for detail to tie this home together with a fresh, elegant, seamless, oak floor.
The customers were delighted with the end result and are enjoying the difference a quality floor makes.
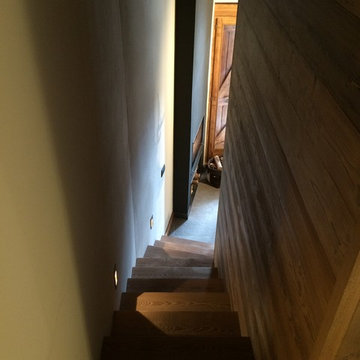
Dettaglio della scala in trincea in discesa dal soppalco con illuminazione segnapasso a muro. Realizzata in larice bio bruno spazzolato e corpi illuminanti in corten.
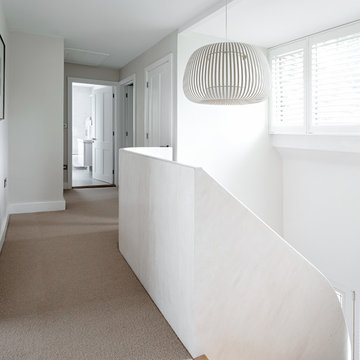
Adam Carter Photography
Пример оригинального дизайна: маленькая изогнутая лестница в скандинавском стиле с деревянными ступенями и деревянными перилами без подступенок для на участке и в саду
Пример оригинального дизайна: маленькая изогнутая лестница в скандинавском стиле с деревянными ступенями и деревянными перилами без подступенок для на участке и в саду
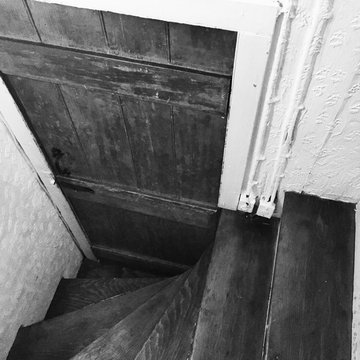
This was originally a staircase that was used by servants who would be working on the farm and house. It leads from the kitchen to what is now the master sitting room.
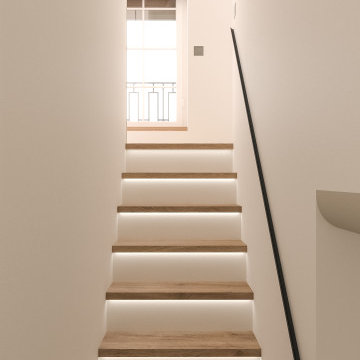
Стильный дизайн: маленькая изогнутая лестница в современном стиле с деревянными ступенями и металлическими перилами для на участке и в саду - последний тренд
Маленькая изогнутая лестница для на участке и в саду – фото дизайна интерьера
8