Маленькая гостиная с фасадом камина из бетона для на участке и в саду – фото дизайна интерьера
Сортировать:
Бюджет
Сортировать:Популярное за сегодня
81 - 100 из 341 фото
1 из 3
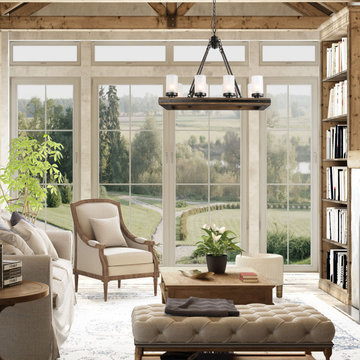
LALUZ Home offers more than just distinctively beautiful home products. We've also backed each style with award-winning craftsmanship, unparalleled quality
and superior service. We believe that the products you choose from LALUZ Home should exceed functionality and transform your spaces into stunning, inspiring settings.
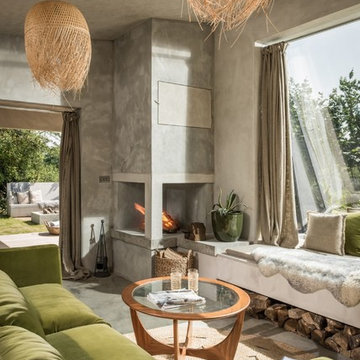
Unique Home Stays
Стильный дизайн: маленькая открытая гостиная комната в стиле рустика с бежевыми стенами, бетонным полом, угловым камином, фасадом камина из бетона и бежевым полом для на участке и в саду - последний тренд
Стильный дизайн: маленькая открытая гостиная комната в стиле рустика с бежевыми стенами, бетонным полом, угловым камином, фасадом камина из бетона и бежевым полом для на участке и в саду - последний тренд
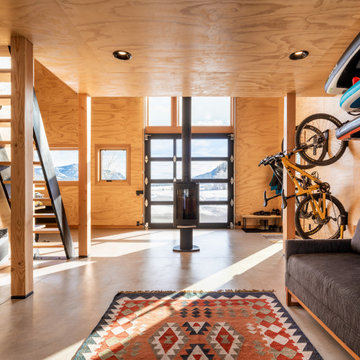
На фото: маленькая двухуровневая гостиная комната в стиле модернизм с бетонным полом, печью-буржуйкой, фасадом камина из бетона, серым полом и деревянными стенами без телевизора для на участке и в саду
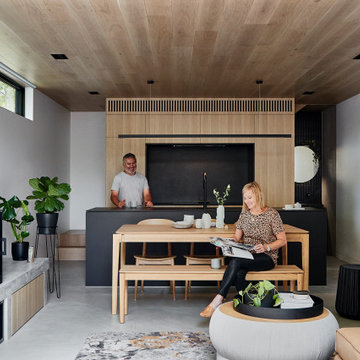
Living room makes the most of the light and space on a tight inner-city site
Пример оригинального дизайна: маленькая открытая гостиная комната в стиле лофт с белыми стенами, бетонным полом, печью-буржуйкой, фасадом камина из бетона, телевизором на стене, серым полом и деревянным потолком для на участке и в саду
Пример оригинального дизайна: маленькая открытая гостиная комната в стиле лофт с белыми стенами, бетонным полом, печью-буржуйкой, фасадом камина из бетона, телевизором на стене, серым полом и деревянным потолком для на участке и в саду
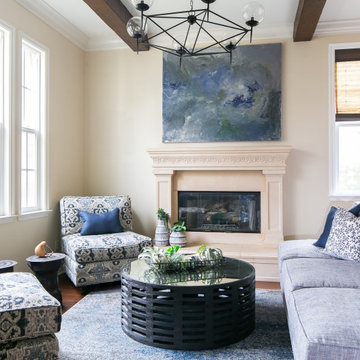
Modular seating in shades of blue.
Идея дизайна: маленькая гостиная комната в стиле неоклассика (современная классика) с бежевыми стенами, паркетным полом среднего тона, стандартным камином, фасадом камина из бетона, коричневым полом и балками на потолке для на участке и в саду
Идея дизайна: маленькая гостиная комната в стиле неоклассика (современная классика) с бежевыми стенами, паркетным полом среднего тона, стандартным камином, фасадом камина из бетона, коричневым полом и балками на потолке для на участке и в саду
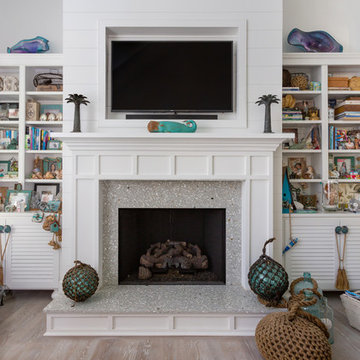
Fireplace surround with oyster shells
Пример оригинального дизайна: маленькая гостиная комната в морском стиле с белыми стенами, светлым паркетным полом, стандартным камином, фасадом камина из бетона и бежевым полом для на участке и в саду
Пример оригинального дизайна: маленькая гостиная комната в морском стиле с белыми стенами, светлым паркетным полом, стандартным камином, фасадом камина из бетона и бежевым полом для на участке и в саду
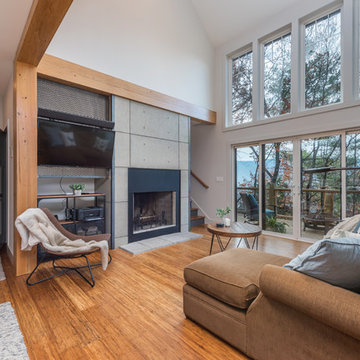
Faux concrete fireplace surround with cypress beams. Custom steel panel for tv mount, bamboo floors, floor to ceiling windows.
Пример оригинального дизайна: маленькая открытая гостиная комната в стиле лофт с белыми стенами, полом из бамбука, стандартным камином, фасадом камина из бетона, мультимедийным центром и коричневым полом для на участке и в саду
Пример оригинального дизайна: маленькая открытая гостиная комната в стиле лофт с белыми стенами, полом из бамбука, стандартным камином, фасадом камина из бетона, мультимедийным центром и коричневым полом для на участке и в саду
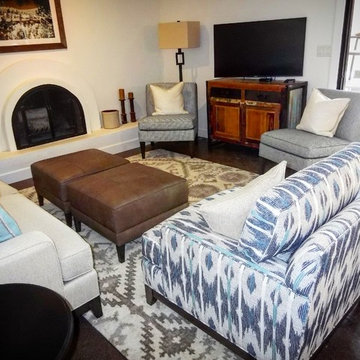
Идея дизайна: маленькая изолированная гостиная комната в стиле фьюжн с белыми стенами, бетонным полом, стандартным камином, фасадом камина из бетона и коричневым полом для на участке и в саду
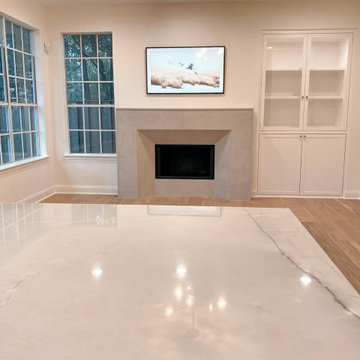
Стильный дизайн: маленькая открытая гостиная комната в стиле неоклассика (современная классика) с белыми стенами, полом из винила, стандартным камином, фасадом камина из бетона, телевизором на стене и коричневым полом для на участке и в саду - последний тренд
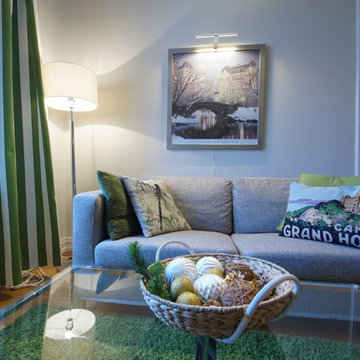
Det er praktisk å ha en sovesofa i stua hvis man har begrenset med plass. Slik får man et gjesterom.
На фото: маленькая парадная, изолированная гостиная комната в современном стиле с серыми стенами, паркетным полом среднего тона, печью-буржуйкой, фасадом камина из бетона и отдельно стоящим телевизором для на участке и в саду с
На фото: маленькая парадная, изолированная гостиная комната в современном стиле с серыми стенами, паркетным полом среднего тона, печью-буржуйкой, фасадом камина из бетона и отдельно стоящим телевизором для на участке и в саду с
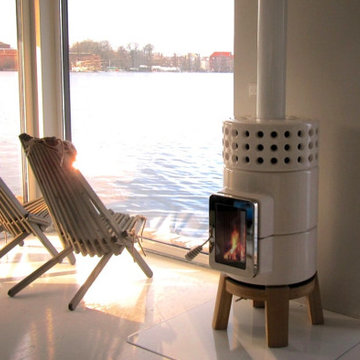
The Wittus Danish Modern inspired Stack Wood Stove with wooden base, from Maine's Chilton Furniture Co.
На фото: маленькая открытая гостиная комната в скандинавском стиле с с книжными шкафами и полками, белыми стенами, полом из линолеума, печью-буржуйкой, фасадом камина из бетона и белым полом для на участке и в саду
На фото: маленькая открытая гостиная комната в скандинавском стиле с с книжными шкафами и полками, белыми стенами, полом из линолеума, печью-буржуйкой, фасадом камина из бетона и белым полом для на участке и в саду
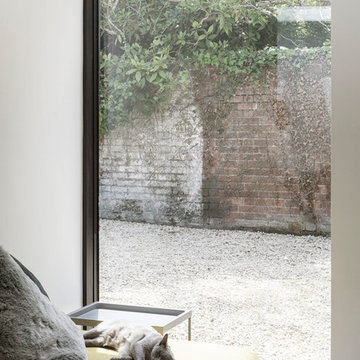
Photography by Richard Chivers https://www.rchivers.co.uk/
Marshall House is an extension to a Grade II listed dwelling in the village of Twyford, near Winchester, Hampshire. The original house dates from the 17th Century, although it had been remodelled and extended during the late 18th Century.
The clients contacted us to explore the potential to extend their home in order to suit their growing family and active lifestyle. Due to the constraints of living in a listed building, they were unsure as to what development possibilities were available. The brief was to replace an existing lean-to and 20th century conservatory with a new extension in a modern, contemporary approach. The design was developed in close consultation with the local authority as well as their historic environment department, in order to respect the existing property and work to achieve a positive planning outcome.
Like many older buildings, the dwelling had been adjusted here and there, and updated at numerous points over time. The interior of the existing property has a charm and a character - in part down to the age of the property, various bits of work over time and the wear and tear of the collective history of its past occupants. These spaces are dark, dimly lit and cosy. They have low ceilings, small windows, little cubby holes and odd corners. Walls are not parallel or perpendicular, there are steps up and down and places where you must watch not to bang your head.
The extension is accessed via a small link portion that provides a clear distinction between the old and new structures. The initial concept is centred on the idea of contrasts. The link aims to have the effect of walking through a portal into a seemingly different dwelling, that is modern, bright, light and airy with clean lines and white walls. However, complementary aspects are also incorporated, such as the strategic placement of windows and roof lights in order to cast light over walls and corners to create little nooks and private views. The overall form of the extension is informed by the awkward shape and uses of the site, resulting in the walls not being parallel in plan and splaying out at different irregular angles.
Externally, timber larch cladding is used as the primary material. This is painted black with a heavy duty barn paint, that is both long lasting and cost effective. The black finish of the extension contrasts with the white painted brickwork at the rear and side of the original house. The external colour palette of both structures is in opposition to the reality of the interior spaces. Although timber cladding is a fairly standard, commonplace material, visual depth and distinction has been created through the articulation of the boards. The inclusion of timber fins changes the way shadows are cast across the external surface during the day. Whilst at night, these are illuminated by external lighting.
A secondary entrance to the house is provided through a concealed door that is finished to match the profile of the cladding. This opens to a boot/utility room, from which a new shower room can be accessed, before proceeding to the new open plan living space and dining area.
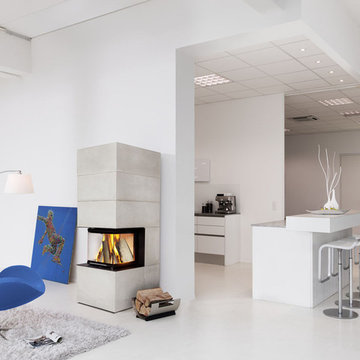
Nennheizleistung 8 kW
Ein klarer definierter, geometrischer Kaminkörper, der in jedem Raum zum Blickfang wird. Der BSK 10 läßt sich perfekt in den Wohnraum integrieren und bietet vollen Feuergenuss.
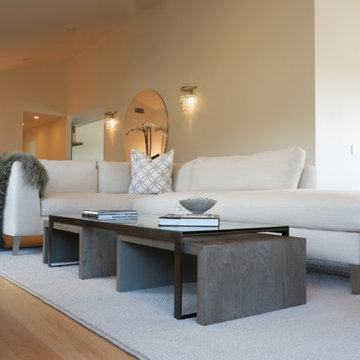
ivory custom linen sofa with metal legs complimented by fur throw and restoration hardware cocktail table
На фото: маленькая парадная, открытая гостиная комната в современном стиле с белыми стенами, светлым паркетным полом, стандартным камином, фасадом камина из бетона и телевизором на стене для на участке и в саду с
На фото: маленькая парадная, открытая гостиная комната в современном стиле с белыми стенами, светлым паркетным полом, стандартным камином, фасадом камина из бетона и телевизором на стене для на участке и в саду с
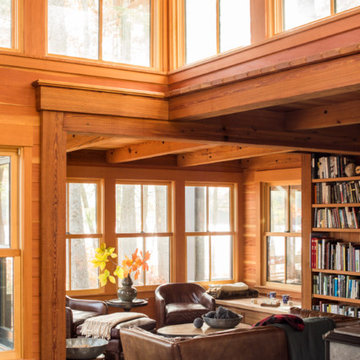
Jeff Roberts Imaging
Идея дизайна: маленькая открытая гостиная комната в стиле рустика с с книжными шкафами и полками, паркетным полом среднего тона, печью-буржуйкой, фасадом камина из бетона и коричневым полом без телевизора для на участке и в саду
Идея дизайна: маленькая открытая гостиная комната в стиле рустика с с книжными шкафами и полками, паркетным полом среднего тона, печью-буржуйкой, фасадом камина из бетона и коричневым полом без телевизора для на участке и в саду
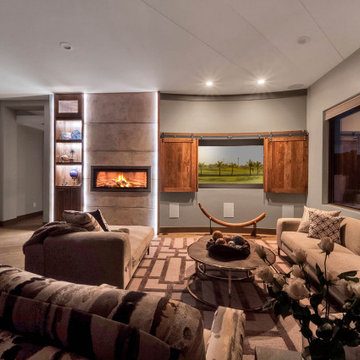
This Living Room ceiling is a vaulted and hipped. There are score-lines in the drywall to highlight the unusual hipped vaulted ceiling. Living Room also features a media wall with a double 'barn-door' concealing the TV.
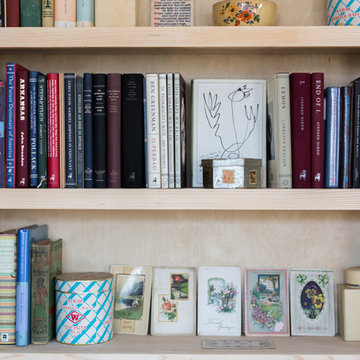
Swartz Photography
Пример оригинального дизайна: маленькая открытая гостиная комната в стиле кантри с с книжными шкафами и полками, белыми стенами, светлым паркетным полом, печью-буржуйкой и фасадом камина из бетона без телевизора для на участке и в саду
Пример оригинального дизайна: маленькая открытая гостиная комната в стиле кантри с с книжными шкафами и полками, белыми стенами, светлым паркетным полом, печью-буржуйкой и фасадом камина из бетона без телевизора для на участке и в саду
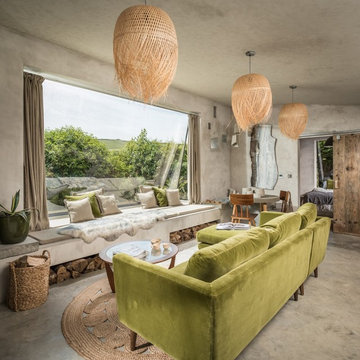
Unique Home Stays
Стильный дизайн: маленькая открытая гостиная комната в стиле рустика с бежевыми стенами, бетонным полом, угловым камином, фасадом камина из бетона и бежевым полом для на участке и в саду - последний тренд
Стильный дизайн: маленькая открытая гостиная комната в стиле рустика с бежевыми стенами, бетонным полом, угловым камином, фасадом камина из бетона и бежевым полом для на участке и в саду - последний тренд
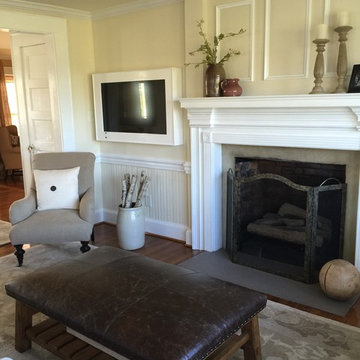
Свежая идея для дизайна: маленькая открытая гостиная комната в стиле кантри с паркетным полом среднего тона, фасадом камина из бетона, телевизором на стене, желтыми стенами и стандартным камином для на участке и в саду - отличное фото интерьера
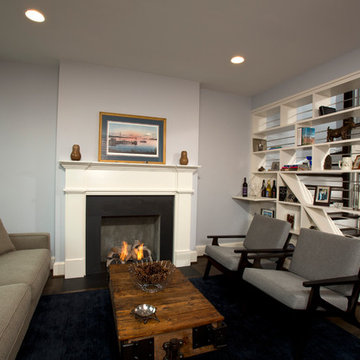
Greg Hadley
Источник вдохновения для домашнего уюта: маленькая парадная, открытая гостиная комната в стиле неоклассика (современная классика) с синими стенами, темным паркетным полом, стандартным камином и фасадом камина из бетона без телевизора для на участке и в саду
Источник вдохновения для домашнего уюта: маленькая парадная, открытая гостиная комната в стиле неоклассика (современная классика) с синими стенами, темным паркетным полом, стандартным камином и фасадом камина из бетона без телевизора для на участке и в саду
Маленькая гостиная с фасадом камина из бетона для на участке и в саду – фото дизайна интерьера
5

