Маленькая гостиная с домашним баром для на участке и в саду – фото дизайна интерьера
Сортировать:
Бюджет
Сортировать:Популярное за сегодня
121 - 140 из 1 153 фото
1 из 3
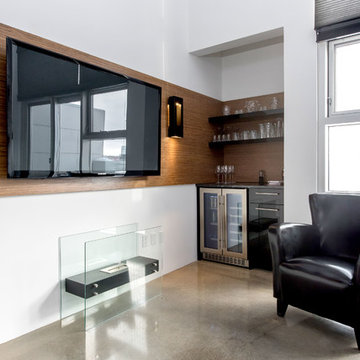
D & M Images
Пример оригинального дизайна: маленькая двухуровневая гостиная комната в стиле модернизм с домашним баром, белыми стенами, бетонным полом, горизонтальным камином, фасадом камина из металла и телевизором на стене для на участке и в саду
Пример оригинального дизайна: маленькая двухуровневая гостиная комната в стиле модернизм с домашним баром, белыми стенами, бетонным полом, горизонтальным камином, фасадом камина из металла и телевизором на стене для на участке и в саду
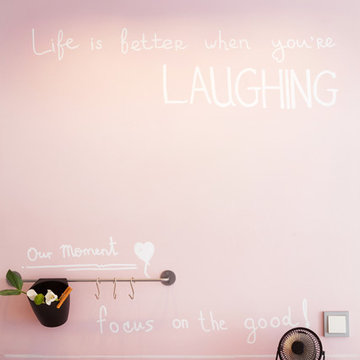
Меловая доска розового цвета.
Фото: Александр Кондрияненко.
Дизайнер: Сазонова Ирина.
Свежая идея для дизайна: маленькая открытая гостиная комната в скандинавском стиле с домашним баром, белыми стенами, полом из керамической плитки и телевизором на стене для на участке и в саду - отличное фото интерьера
Свежая идея для дизайна: маленькая открытая гостиная комната в скандинавском стиле с домашним баром, белыми стенами, полом из керамической плитки и телевизором на стене для на участке и в саду - отличное фото интерьера
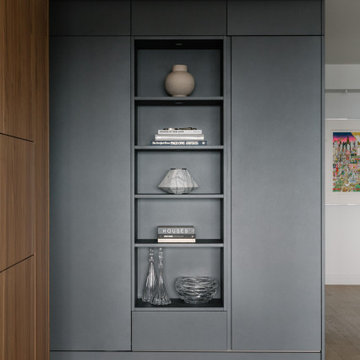
На фото: маленькая открытая гостиная комната в современном стиле с домашним баром, черными стенами и мультимедийным центром для на участке и в саду с
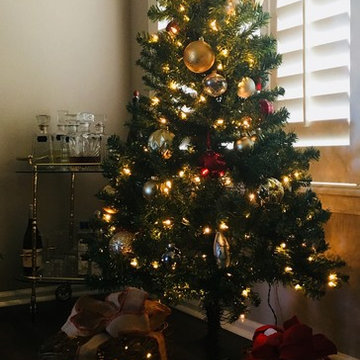
На фото: маленькая открытая гостиная комната в классическом стиле с домашним баром, серыми стенами, темным паркетным полом и коричневым полом без камина, телевизора для на участке и в саду с
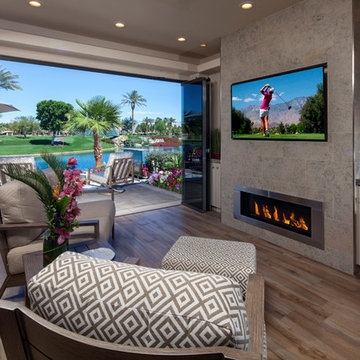
Идея дизайна: маленькая открытая гостиная комната в стиле модернизм с домашним баром, бежевыми стенами, полом из керамогранита, горизонтальным камином, фасадом камина из плитки, мультимедийным центром и коричневым полом для на участке и в саду
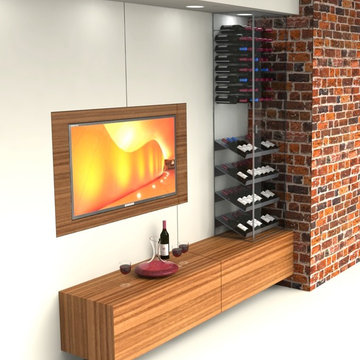
На фото: маленькая изолированная гостиная комната в стиле модернизм с домашним баром и белыми стенами для на участке и в саду с
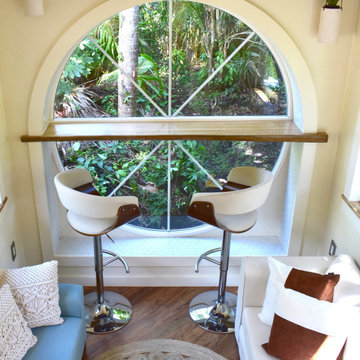
The centerpiece and focal point to this tiny home living room is the grand circular-shaped window which is actually two half-moon windows jointed together where the mango woof bar-top is placed. This acts as a work and dining space. Hanging plants elevate the eye and draw it upward to the high ceilings. Colors are kept clean and bright to expand the space. The love-seat folds out into a sleeper and the ottoman/bench lifts to offer more storage. The round rug mirrors the window adding consistency. This tropical modern coastal Tiny Home is built on a trailer and is 8x24x14 feet. The blue exterior paint color is called cabana blue. The large circular window is quite the statement focal point for this how adding a ton of curb appeal. The round window is actually two round half-moon windows stuck together to form a circle. There is an indoor bar between the two windows to make the space more interactive and useful- important in a tiny home. There is also another interactive pass-through bar window on the deck leading to the kitchen making it essentially a wet bar. This window is mirrored with a second on the other side of the kitchen and the are actually repurposed french doors turned sideways. Even the front door is glass allowing for the maximum amount of light to brighten up this tiny home and make it feel spacious and open. This tiny home features a unique architectural design with curved ceiling beams and roofing, high vaulted ceilings, a tiled in shower with a skylight that points out over the tongue of the trailer saving space in the bathroom, and of course, the large bump-out circle window and awning window that provides dining spaces.
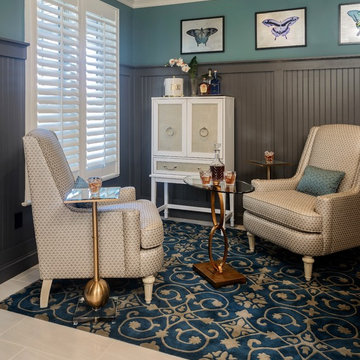
This old-fashioned music room was updated with tall board and batten wainscoting painted in a charcoal gray hue to sit in contrast to the white piano. The gray transitional wing-back chairs, plantation shutters and bar cabinet create a fantastic lounge for enjoying music, conversation and cocktails.
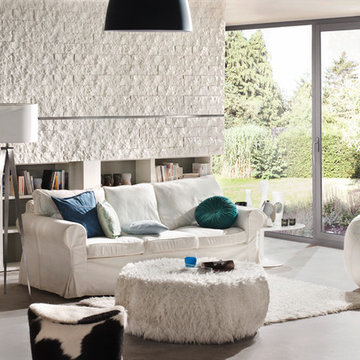
The irregular shape and rough surface of Stone Design helps you create complete rustic interiors, or only a accent wall. Vary with the grout color to match the stone or the color of the fireplace. Stone Design indoor wall decoration panels are made of high quality and durable gypsum. Stone Design is durable, and does not discolor. The subtle variations in color and shape gives your indoor wall that real stone look. The light weight panels are easy to install with either a regular thin set mortar (tile adhesive), a molding construction adhesive or a drywall adhesive. After treatment with a plaster sealer this stone is more easy to keep clean.

The living room is the centerpiece for this farm animal chic apartment, blending urban, modern & rustic in a uniquely Dallas feel.
Photography by Anthony Ford Photography and Tourmaxx Real Estate Media
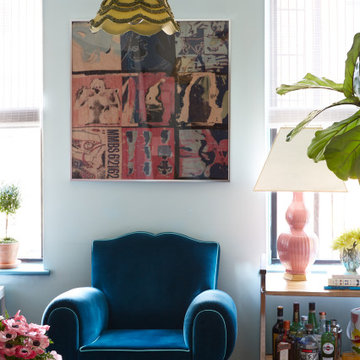
As featured in New York Magazine's "Great Rooms" and on NBC's "Open House": Living Room designed by Tara McCauley
На фото: маленькая изолированная гостиная комната в классическом стиле с синими стенами, домашним баром, светлым паркетным полом и коричневым полом для на участке и в саду с
На фото: маленькая изолированная гостиная комната в классическом стиле с синими стенами, домашним баром, светлым паркетным полом и коричневым полом для на участке и в саду с
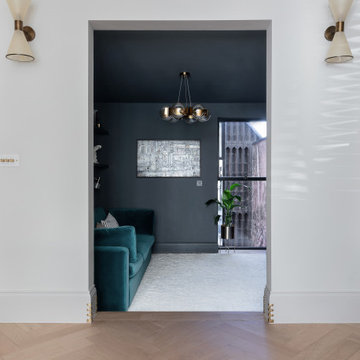
Стильный дизайн: маленькая изолированная гостиная комната в современном стиле с домашним баром, черными стенами, паркетным полом среднего тона, стандартным камином, фасадом камина из кирпича, телевизором на стене и бежевым полом для на участке и в саду - последний тренд
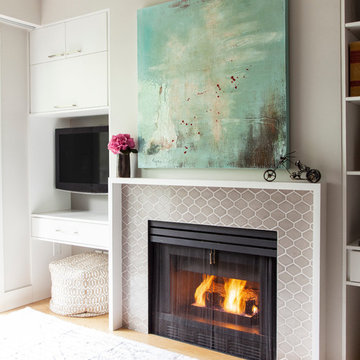
Eli Chamberlin
Идея дизайна: маленькая открытая гостиная комната в стиле неоклассика (современная классика) с домашним баром, серыми стенами, светлым паркетным полом, стандартным камином, фасадом камина из плитки и мультимедийным центром для на участке и в саду
Идея дизайна: маленькая открытая гостиная комната в стиле неоклассика (современная классика) с домашним баром, серыми стенами, светлым паркетным полом, стандартным камином, фасадом камина из плитки и мультимедийным центром для на участке и в саду
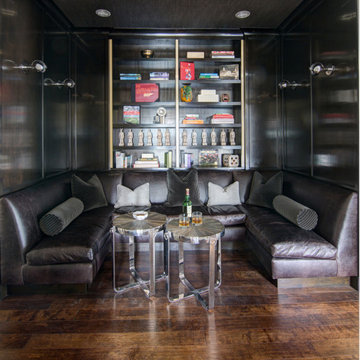
A large walk in storage closet converted into a home bar lounge seating area, complete with a built in u-shaped banquette, wood paneled walls, built in bookcase and mood lighting.
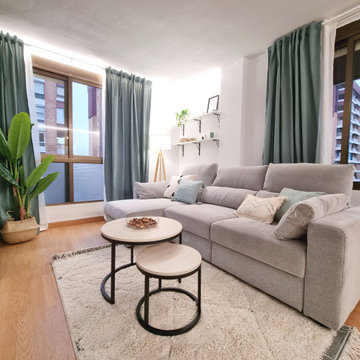
Пример оригинального дизайна: маленькая изолированная гостиная комната в белых тонах с отделкой деревом в скандинавском стиле с домашним баром, белыми стенами, полом из ламината, телевизором на стене, коричневым полом и красивыми шторами для на участке и в саду
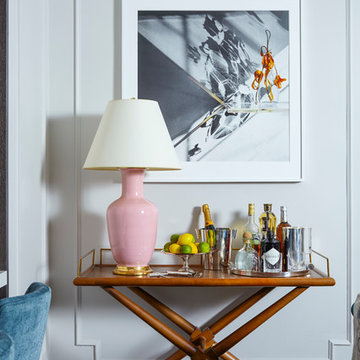
Alison Gootee, Studio D
На фото: маленькая открытая гостиная комната:: освещение в классическом стиле с домашним баром, серыми стенами, темным паркетным полом, стандартным камином, фасадом камина из камня и телевизором на стене для на участке и в саду
На фото: маленькая открытая гостиная комната:: освещение в классическом стиле с домашним баром, серыми стенами, темным паркетным полом, стандартным камином, фасадом камина из камня и телевизором на стене для на участке и в саду
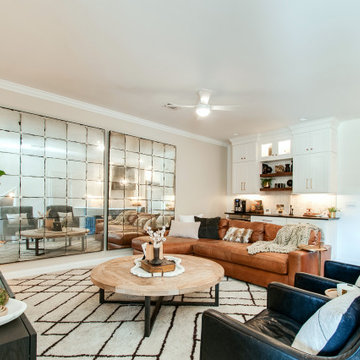
Living space and dry bar. This casual, yet welcoming zone, is just another way USI was able to create a neutral ground with even the smallest details.
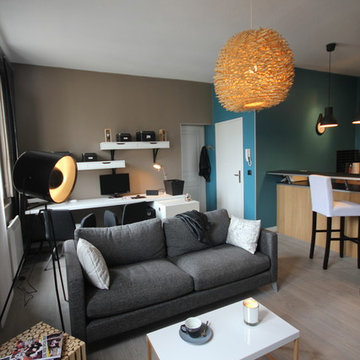
DOREA deco
На фото: маленькая открытая гостиная комната в стиле модернизм с домашним баром, синими стенами, полом из ламината и серым полом без телевизора для на участке и в саду с
На фото: маленькая открытая гостиная комната в стиле модернизм с домашним баром, синими стенами, полом из ламината и серым полом без телевизора для на участке и в саду с
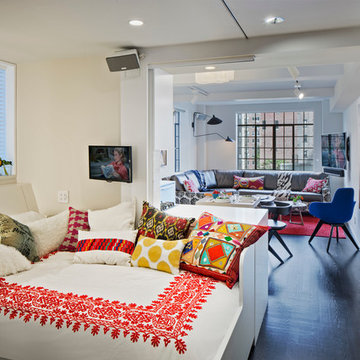
The apartment opens before you.
The daybed transforms into a nighttime retreat - see next.
Headboard storage holds extra pillows.
More storage hides under a lift-up mattress.
A shade and an interior curtain can be deployed for privacy.
Eduard Hueber @archphoto.com

The centerpiece and focal point to this tiny home living room is the grand circular-shaped window which is actually two half-moon windows jointed together where the mango woof bartop is placed. This acts as a work and dining space. Hanging plants elevate the eye and draw it upward to the high ceilings. Colors are kept clean and bright to expand the space. The loveseat folds out into a sleeper and the ottoman/bench lifts to offer more storage. The round rug mirrors the window adding consistency. This tropical modern coastal Tiny Home is built on a trailer and is 8x24x14 feet. The blue exterior paint color is called cabana blue. The large circular window is quite the statement focal point for this how adding a ton of curb appeal. The round window is actually two round half-moon windows stuck together to form a circle. There is an indoor bar between the two windows to make the space more interactive and useful- important in a tiny home. There is also another interactive pass-through bar window on the deck leading to the kitchen making it essentially a wet bar. This window is mirrored with a second on the other side of the kitchen and the are actually repurposed french doors turned sideways. Even the front door is glass allowing for the maximum amount of light to brighten up this tiny home and make it feel spacious and open. This tiny home features a unique architectural design with curved ceiling beams and roofing, high vaulted ceilings, a tiled in shower with a skylight that points out over the tongue of the trailer saving space in the bathroom, and of course, the large bump-out circle window and awning window that provides dining spaces.
Маленькая гостиная с домашним баром для на участке и в саду – фото дизайна интерьера
7

