Маленькая гостиная с домашним баром для на участке и в саду – фото дизайна интерьера
Сортировать:
Бюджет
Сортировать:Популярное за сегодня
61 - 80 из 1 153 фото
1 из 3

The centerpiece and focal point to this tiny home living room is the grand circular-shaped window which is actually two half-moon windows jointed together where the mango woof bar-top is placed. This acts as a work and dining space. Hanging plants elevate the eye and draw it upward to the high ceilings. Colors are kept clean and bright to expand the space. The love-seat folds out into a sleeper and the ottoman/bench lifts to offer more storage. The round rug mirrors the window adding consistency. This tropical modern coastal Tiny Home is built on a trailer and is 8x24x14 feet. The blue exterior paint color is called cabana blue. The large circular window is quite the statement focal point for this how adding a ton of curb appeal. The round window is actually two round half-moon windows stuck together to form a circle. There is an indoor bar between the two windows to make the space more interactive and useful- important in a tiny home. There is also another interactive pass-through bar window on the deck leading to the kitchen making it essentially a wet bar. This window is mirrored with a second on the other side of the kitchen and the are actually repurposed french doors turned sideways. Even the front door is glass allowing for the maximum amount of light to brighten up this tiny home and make it feel spacious and open. This tiny home features a unique architectural design with curved ceiling beams and roofing, high vaulted ceilings, a tiled in shower with a skylight that points out over the tongue of the trailer saving space in the bathroom, and of course, the large bump-out circle window and awning window that provides dining spaces.
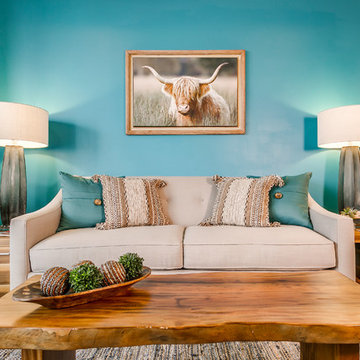
The living room is the centerpiece for this farm animal chic apartment, blending urban, modern & rustic in a uniquely Dallas feel.
Photography by Anthony Ford Photography and Tourmaxx Real Estate Media
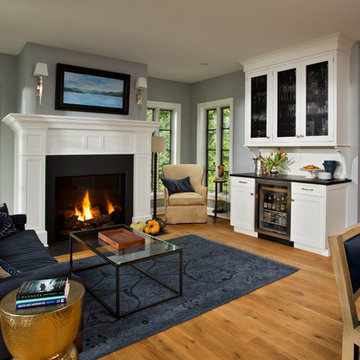
This "adults only" seating area occupies the space of the previous sunroom and provides the clients with the perfect area to entertain, have after dinner drinks by the fire, or simply relax while their kids play nearby. Nearly floor-to-ceiling windows take advantage of the 7 acre lot and its spectacular views.
Scott Bergmann Photography
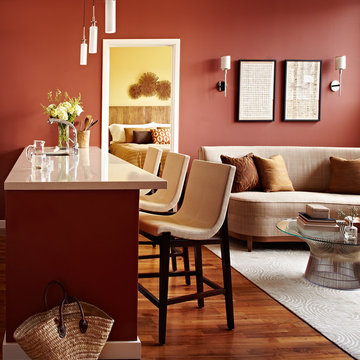
Идея дизайна: маленькая гостиная комната в современном стиле с домашним баром, красными стенами, паркетным полом среднего тона, телевизором на стене и ковром на полу для на участке и в саду
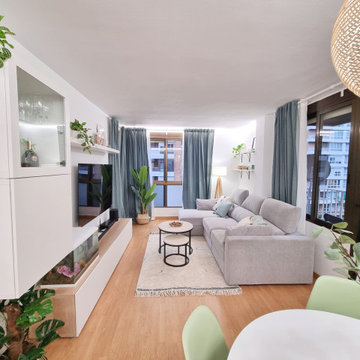
На фото: маленькая изолированная гостиная комната в белых тонах с отделкой деревом в скандинавском стиле с домашним баром, белыми стенами, полом из ламината, телевизором на стене, коричневым полом и красивыми шторами для на участке и в саду с
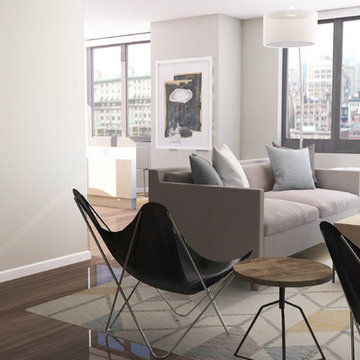
Anna Smith for Decorilla
Идея дизайна: маленькая открытая гостиная комната в стиле ретро с домашним баром, серыми стенами, паркетным полом среднего тона и отдельно стоящим телевизором без камина для на участке и в саду
Идея дизайна: маленькая открытая гостиная комната в стиле ретро с домашним баром, серыми стенами, паркетным полом среднего тона и отдельно стоящим телевизором без камина для на участке и в саду
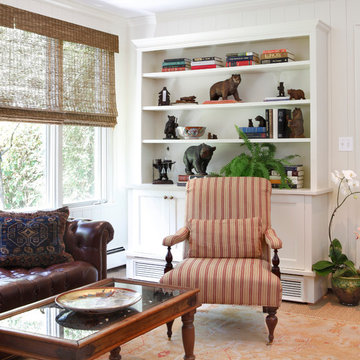
A 1970's basement renovated into a comfortable space used for entertaining, watching tv and even sleep over guests. A closet was hidden in the wall and a bar was built in. Spatial design, built ins and decoration by AJ Margulis Interiors. Photos by Tom Grimes.

The same shaker-style Grabill cabinetry was installed in the adjacent family room but stained in a rich dark tone to create variety in the home.
Tall cabinets flank the grand fireplace allowing it to be the focal point in the room. Light-toned stacked ledger stone was installed around the fireplace surround to contrast the dark-tone cabinets.
Open shelving was designed on each side to display the homeowner’s favorite belongings, while keeping this custom-made furniture piece from appearing to heavy and overbearing.
A sense of balance is created through this symmetrical design of these built-ins, allowing for an overall striking and polished design.
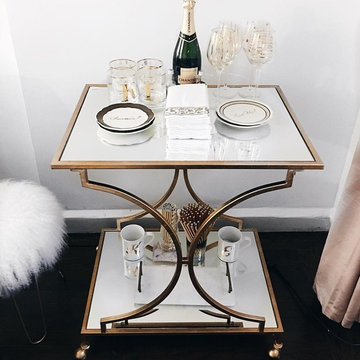
Pretty enough to be a living room side table, the portable Ignatius bar cart is brimming with old-world luxury. With mirrored glass shelves and a beautifully forged iron base in a lustrous silver finish, this cart is ready for dessert or beverage service.
Photo: retro-flame.com
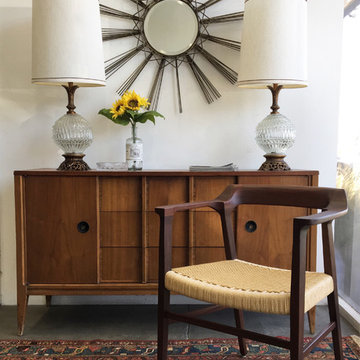
A warm and inviting retro parlor look, set off by a vintage starburst mirror on the wall. The cut glass table lamps, midcentury modern sideboard, and beautiful Danish modern armchair add to the 60's vibe. Photo by Jorge Martinez.
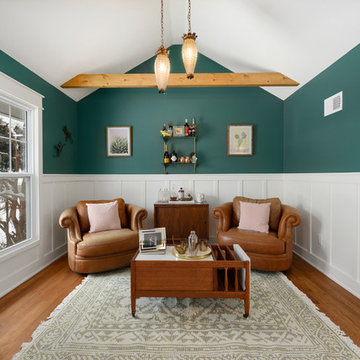
Samantha Ward
Пример оригинального дизайна: маленькая открытая гостиная комната в классическом стиле с зелеными стенами, паркетным полом среднего тона, домашним баром и коричневым полом для на участке и в саду
Пример оригинального дизайна: маленькая открытая гостиная комната в классическом стиле с зелеными стенами, паркетным полом среднего тона, домашним баром и коричневым полом для на участке и в саду

Идея дизайна: маленькая открытая гостиная комната в морском стиле с белыми стенами, светлым паркетным полом, телевизором на стене, домашним баром, стандартным камином и фасадом камина из кирпича для на участке и в саду

The Cerulean Blues became more than a pop color in this living room. Here they speak as part of the wall painting, glass cylinder lamp, X-Bench from JA, and the geometric area rug pattern. These blues run like a thread thoughout the room, binding these cohesive elements together. Downtown High Rise Apartment, Stratus, Seattle, WA. Belltown Design. Photography by Robbie Liddane and Paula McHugh
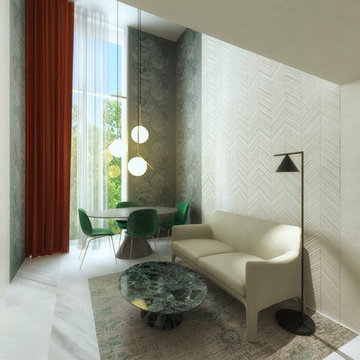
Mix di colori, materiali e stili per questo soggiorno di design.
Пример оригинального дизайна: маленькая гостиная комната в стиле модернизм с домашним баром, бежевыми стенами, мраморным полом, мультимедийным центром и серым полом для на участке и в саду
Пример оригинального дизайна: маленькая гостиная комната в стиле модернизм с домашним баром, бежевыми стенами, мраморным полом, мультимедийным центром и серым полом для на участке и в саду
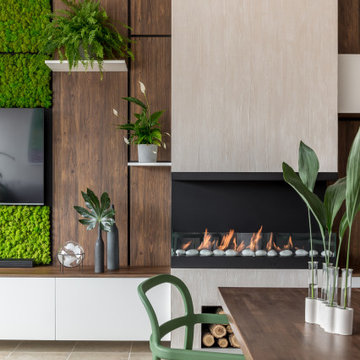
На фото: маленькая открытая, объединенная гостиная комната в современном стиле с домашним баром, бежевыми стенами, полом из керамогранита, угловым камином, фасадом камина из штукатурки, телевизором на стене, бежевым полом, многоуровневым потолком и панелями на части стены для на участке и в саду с
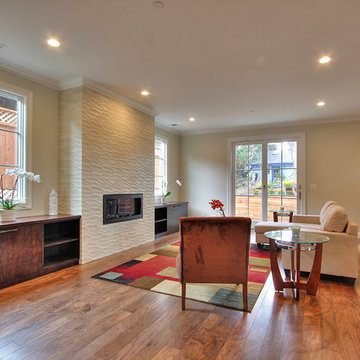
Bellmont Cabinets Cherry Java - fireplace surround cabinets and wine bar
Пример оригинального дизайна: маленькая открытая гостиная комната в современном стиле с домашним баром, белыми стенами, паркетным полом среднего тона, фасадом камина из плитки и телевизором на стене для на участке и в саду
Пример оригинального дизайна: маленькая открытая гостиная комната в современном стиле с домашним баром, белыми стенами, паркетным полом среднего тона, фасадом камина из плитки и телевизором на стене для на участке и в саду
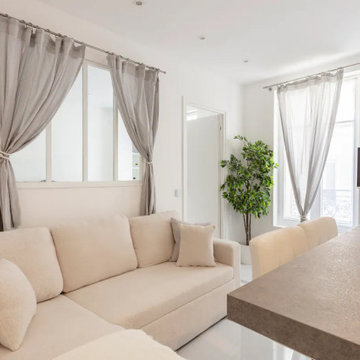
Идея дизайна: маленькая открытая гостиная комната в стиле модернизм с домашним баром, белыми стенами, мраморным полом, телевизором на стене, белым полом и многоуровневым потолком для на участке и в саду
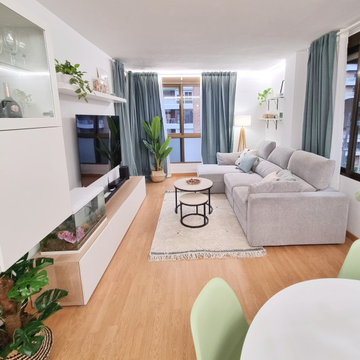
На фото: маленькая изолированная гостиная комната в белых тонах с отделкой деревом в скандинавском стиле с домашним баром, белыми стенами, полом из ламината, телевизором на стене, коричневым полом и красивыми шторами для на участке и в саду
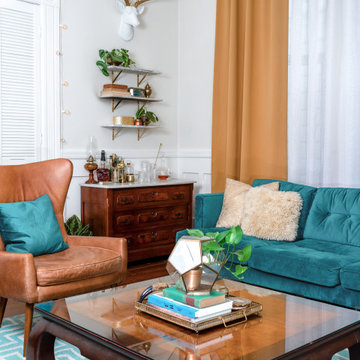
Источник вдохновения для домашнего уюта: маленькая изолированная гостиная комната в стиле ретро с домашним баром, белыми стенами и панелями на стенах для на участке и в саду

comfortable, welcoming, friends, fireplaces,
open Kitchen to Family room, remodeling,
Bucks, hearth, charm
Пример оригинального дизайна: маленькая открытая гостиная комната в классическом стиле с домашним баром, синими стенами и паркетным полом среднего тона для на участке и в саду
Пример оригинального дизайна: маленькая открытая гостиная комната в классическом стиле с домашним баром, синими стенами и паркетным полом среднего тона для на участке и в саду
Маленькая гостиная с домашним баром для на участке и в саду – фото дизайна интерьера
4

