Маленькая гостиная комната среднего размера для на участке и в саду – фото дизайна интерьера
Сортировать:
Бюджет
Сортировать:Популярное за сегодня
61 - 80 из 351 368 фото
1 из 4

We built the wall out to make the custom millwork look built-in.
На фото: изолированная гостиная комната среднего размера, в белых тонах с отделкой деревом в стиле неоклассика (современная классика) с мультимедийным центром, коричневым полом, серыми стенами, паркетным полом среднего тона и сводчатым потолком с
На фото: изолированная гостиная комната среднего размера, в белых тонах с отделкой деревом в стиле неоклассика (современная классика) с мультимедийным центром, коричневым полом, серыми стенами, паркетным полом среднего тона и сводчатым потолком с

Photo Credits: Anna Stathaki
На фото: гостиная комната среднего размера в стиле неоклассика (современная классика) с зелеными стенами, паркетным полом среднего тона, стандартным камином, фасадом камина из камня и коричневым полом
На фото: гостиная комната среднего размера в стиле неоклассика (современная классика) с зелеными стенами, паркетным полом среднего тона, стандартным камином, фасадом камина из камня и коричневым полом

Свежая идея для дизайна: парадная, открытая гостиная комната среднего размера в морском стиле с белыми стенами, паркетным полом среднего тона, стандартным камином, коричневым полом и фасадом камина из плитки без телевизора - отличное фото интерьера

Hand painted wall, living room
На фото: изолированная гостиная комната среднего размера в стиле фьюжн с синими стенами, темным паркетным полом и отдельно стоящим телевизором
На фото: изолированная гостиная комната среднего размера в стиле фьюжн с синими стенами, темным паркетным полом и отдельно стоящим телевизором
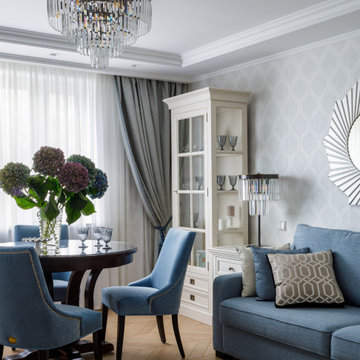
Гостиная-столовая.
На фото: маленькая гостиная комната в стиле неоклассика (современная классика) с серыми стенами, паркетным полом среднего тона и бежевым полом для на участке и в саду с
На фото: маленькая гостиная комната в стиле неоклассика (современная классика) с серыми стенами, паркетным полом среднего тона и бежевым полом для на участке и в саду с

The down-to-earth interiors in this Austin home are filled with attractive textures, colors, and wallpapers.
Project designed by Sara Barney’s Austin interior design studio BANDD DESIGN. They serve the entire Austin area and its surrounding towns, with an emphasis on Round Rock, Lake Travis, West Lake Hills, and Tarrytown.
For more about BANDD DESIGN, click here: https://bandddesign.com/
To learn more about this project, click here:
https://bandddesign.com/austin-camelot-interior-design/

The renovation of this town home included expansion of this sitting room to encompass an existing patio space. The overhang of the roof over this patio made for a dark space initially. In the renovation, sliding glass doors and a stone patio were added to open up the views, increase natural light, and expand the floor space in this area of the home, adjacent to the Living Room and fireplace.

This classic contemporary Living room is brimming with simple elegant details, one of which being the use of modern open shelving. We've decorated these shelves with muted sculptural forms in order to juxtapose the sharp lines of the fireplace stone mantle. Incorporating open shelving into a design allows you to add visual interest with the use of decor items to personalize any space!
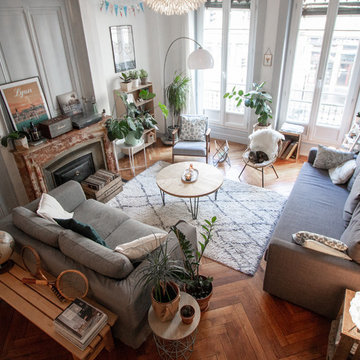
Crédits photos : Victoria Coloma
Идея дизайна: изолированная гостиная комната среднего размера в скандинавском стиле с зелеными стенами, паркетным полом среднего тона и стандартным камином без телевизора
Идея дизайна: изолированная гостиная комната среднего размера в скандинавском стиле с зелеными стенами, паркетным полом среднего тона и стандартным камином без телевизора

Свежая идея для дизайна: парадная, изолированная гостиная комната среднего размера в стиле кантри с белыми стенами, светлым паркетным полом, стандартным камином, фасадом камина из кирпича, отдельно стоящим телевизором и бежевым полом - отличное фото интерьера
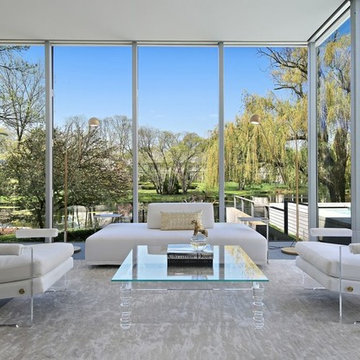
Идея дизайна: парадная, открытая гостиная комната среднего размера в современном стиле с серым полом, белыми стенами и ковром на полу без камина, телевизора
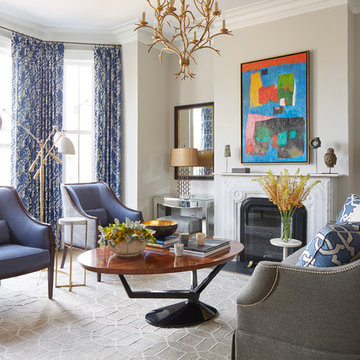
Laura Moss Photography
Источник вдохновения для домашнего уюта: парадная гостиная комната среднего размера в стиле неоклассика (современная классика) с серыми стенами, стандартным камином, темным паркетным полом и синими шторами без телевизора
Источник вдохновения для домашнего уюта: парадная гостиная комната среднего размера в стиле неоклассика (современная классика) с серыми стенами, стандартным камином, темным паркетным полом и синими шторами без телевизора

Having a small child, loving to entertain and looking to declutter and kid-proof the gathering spaces of their home in the quaint village of Rockville Centre, Long Island, a stone’s throw from Manhattan, our client’s main objective was to have their living room and den transformed with a family friendly home makeover with mid-century modern tones boasting a formal, yet relaxed spirit
Stepping into the home we found their living room and den both architecturally well appointed yet in need of modern transitional furniture pieces and the pops of color our clients admired, as there was a substantial amount of cool, cold grays in the rooms.
Decor Aid designer Vivian C. approached the design and placement of the pieces sourced to be kid-friendly while remaining sophisticated and practical for entertaining.
“We played off of the clients love for blush pinks, mid-century modern and turquoise. We played with the use of gold and silver metals to mix it up.”
In the living room, we used the prominent bay window and its illuminating natural light as the main architectural focal point, while the fireplace and mantels soft white tone helped inform the minimalist color palette for which we styled the room around.
To add warmth to the living room we played off of the clients love for blush pinks and turquoise while elevating the room with flashes of gold and silver metallic pieces. For a sense of play and to tie the space together we punctuated the kid-friendly living room with an eclectic juxtaposition of colors and materials, from a beautifully patchworked geometric cowhide rug from All Modern, to a whimsical mirror placed over an unexpected, bold geometric credenza, to the blush velvet barrel chair and abstract blue watercolor pillows.
“When sourcing furniture and objects, we chose items that had rounded edges and were shatter proof as it was vital to keep each room’s decor childproof.” Vivian ads.
Their vision for the den remained chic, with comfort and practical functionality key to create an area for the young family to come together.
For the den, our main challenge was working around the pre-existing dark gray sectional sofa. To combat its chunkiness, we played off of the hues in the cubist framed prints placed above and focused on blue and orange accents which complement and play off of each other well. We selected orange storage ottomans in easy to clean, kid-friendly leather to maximize space and functionality. To personalize the appeal of the den we included black and white framed family photos. In the end, the result created a fun, relaxed space where our clients can enjoy family moments or watch a game while taking in the scenic view of their backyard.
For harmony between the rooms, the overall tone for each room is mid-century modern meets bold, yet classic contemporary through the use of mixed materials and fabrications including marble, stone, metals and plush velvet, creating a cozy yet sophisticated enough atmosphere for entertaining family and friends and raising a young children.
“The result od this family friendly room was really fantastic! Adding some greenery, more pillows and throws really made the space pop.” Vivian C. Decor Aid’s Designer

Using the same wood that we used on the kitchen island, we created a simple and modern entertainment area to bring the style of the kitchen into the new living space.
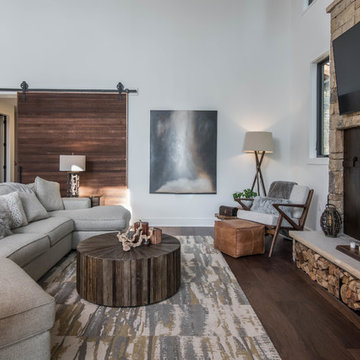
Источник вдохновения для домашнего уюта: открытая гостиная комната среднего размера:: освещение в стиле рустика с белыми стенами, телевизором на стене, ковровым покрытием, серым полом и ковром на полу без камина
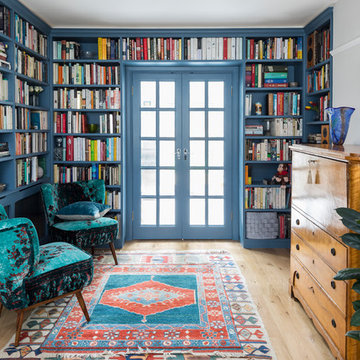
Chris Snook Photography
Стильный дизайн: гостиная комната среднего размера в классическом стиле с с книжными шкафами и полками и светлым паркетным полом без камина - последний тренд
Стильный дизайн: гостиная комната среднего размера в классическом стиле с с книжными шкафами и полками и светлым паркетным полом без камина - последний тренд
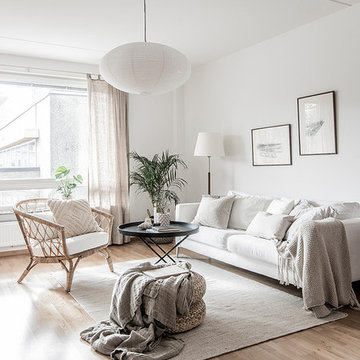
Свежая идея для дизайна: изолированная, парадная гостиная комната среднего размера:: освещение в скандинавском стиле с белыми стенами, бежевым полом и светлым паркетным полом - отличное фото интерьера

На фото: изолированная гостиная комната среднего размера в стиле неоклассика (современная классика) с синими стенами, ковровым покрытием, стандартным камином, фасадом камина из плитки, телевизором на стене и бежевым полом с
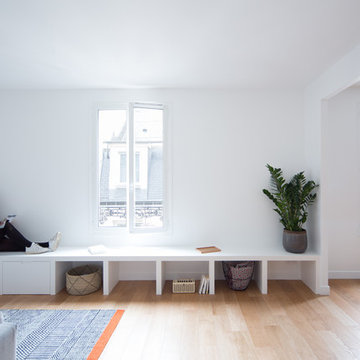
Philippe Billard
На фото: парадная, изолированная гостиная комната среднего размера в скандинавском стиле с белыми стенами, светлым паркетным полом и коричневым полом без камина, телевизора
На фото: парадная, изолированная гостиная комната среднего размера в скандинавском стиле с белыми стенами, светлым паркетным полом и коричневым полом без камина, телевизора

Свежая идея для дизайна: изолированная гостиная комната среднего размера:: освещение в стиле неоклассика (современная классика) с серыми стенами, паркетным полом среднего тона, горизонтальным камином, фасадом камина из камня, телевизором на стене и коричневым полом - отличное фото интерьера
Маленькая гостиная комната среднего размера для на участке и в саду – фото дизайна интерьера
4