Маленькая гостиная комната с скрытым телевизором для на участке и в саду – фото дизайна интерьера
Сортировать:
Бюджет
Сортировать:Популярное за сегодня
121 - 140 из 898 фото
1 из 3
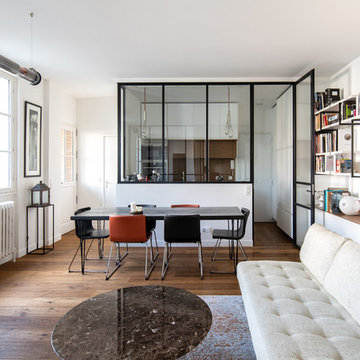
Victor Grandgeorge - Photosdinterieurs
Идея дизайна: маленькая парадная, изолированная гостиная комната в современном стиле с белыми стенами, темным паркетным полом, скрытым телевизором и коричневым полом без камина для на участке и в саду
Идея дизайна: маленькая парадная, изолированная гостиная комната в современном стиле с белыми стенами, темным паркетным полом, скрытым телевизором и коричневым полом без камина для на участке и в саду
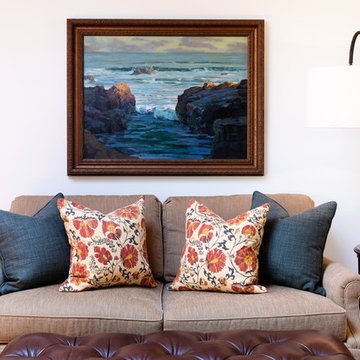
На фото: маленькая открытая гостиная комната в средиземноморском стиле с бежевыми стенами, паркетным полом среднего тона, скрытым телевизором и коричневым полом для на участке и в саду

Weather House is a bespoke home for a young, nature-loving family on a quintessentially compact Northcote block.
Our clients Claire and Brent cherished the character of their century-old worker's cottage but required more considered space and flexibility in their home. Claire and Brent are camping enthusiasts, and in response their house is a love letter to the outdoors: a rich, durable environment infused with the grounded ambience of being in nature.
From the street, the dark cladding of the sensitive rear extension echoes the existing cottage!s roofline, becoming a subtle shadow of the original house in both form and tone. As you move through the home, the double-height extension invites the climate and native landscaping inside at every turn. The light-bathed lounge, dining room and kitchen are anchored around, and seamlessly connected to, a versatile outdoor living area. A double-sided fireplace embedded into the house’s rear wall brings warmth and ambience to the lounge, and inspires a campfire atmosphere in the back yard.
Championing tactility and durability, the material palette features polished concrete floors, blackbutt timber joinery and concrete brick walls. Peach and sage tones are employed as accents throughout the lower level, and amplified upstairs where sage forms the tonal base for the moody main bedroom. An adjacent private deck creates an additional tether to the outdoors, and houses planters and trellises that will decorate the home’s exterior with greenery.
From the tactile and textured finishes of the interior to the surrounding Australian native garden that you just want to touch, the house encapsulates the feeling of being part of the outdoors; like Claire and Brent are camping at home. It is a tribute to Mother Nature, Weather House’s muse.
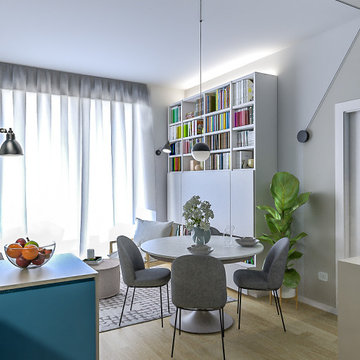
Liadesign
На фото: маленькая открытая гостиная комната в современном стиле с с книжными шкафами и полками, разноцветными стенами, светлым паркетным полом, скрытым телевизором и многоуровневым потолком для на участке и в саду с
На фото: маленькая открытая гостиная комната в современном стиле с с книжными шкафами и полками, разноцветными стенами, светлым паркетным полом, скрытым телевизором и многоуровневым потолком для на участке и в саду с
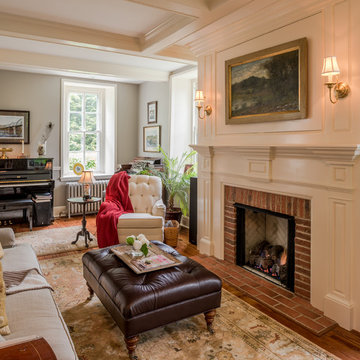
Angle Eye Photography
Источник вдохновения для домашнего уюта: маленькая изолированная гостиная комната в классическом стиле с музыкальной комнатой, серыми стенами, паркетным полом среднего тона, стандартным камином, фасадом камина из кирпича и скрытым телевизором для на участке и в саду
Источник вдохновения для домашнего уюта: маленькая изолированная гостиная комната в классическом стиле с музыкальной комнатой, серыми стенами, паркетным полом среднего тона, стандартным камином, фасадом камина из кирпича и скрытым телевизором для на участке и в саду
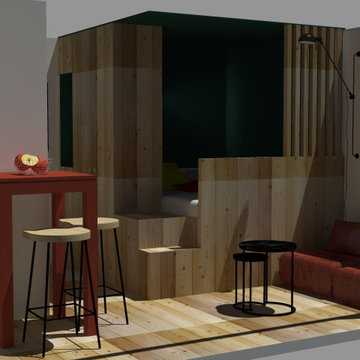
Proposition choisi, le projet s'effectuera début d'année 2020.
На фото: маленькая открытая гостиная комната в стиле рустика с зелеными стенами, светлым паркетным полом, скрытым телевизором и бежевым полом без камина для на участке и в саду с
На фото: маленькая открытая гостиная комната в стиле рустика с зелеными стенами, светлым паркетным полом, скрытым телевизором и бежевым полом без камина для на участке и в саду с
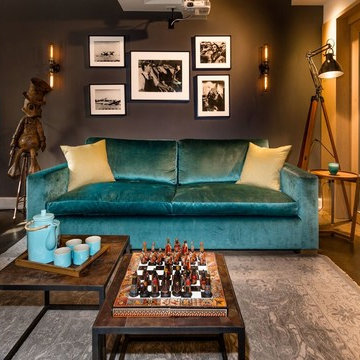
Global style design with a French influence. The Furnishings are drawn from a wide range of cultural influences, from hand-loomed Tibetan silk rugs to English leather window banquette, and comfortable velvet sofas, to custom millwork. Modern technology complements the entire’s home charm.
This room is an office/ guest bedroom/projection room. The projector screen recesses in the ceiling.- Drapes adds privacy when needed for overnight guests - The millwork hosts closet and other storage needs.
The office millwork custom desk integrates a large printer.
Photo credit: Francis Augustine
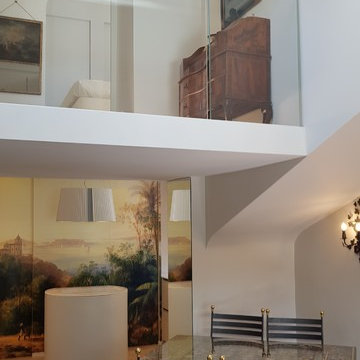
Источник вдохновения для домашнего уюта: маленькая открытая гостиная комната в стиле фьюжн с с книжными шкафами и полками, белыми стенами, полом из керамогранита, угловым камином, фасадом камина из штукатурки, скрытым телевизором и бежевым полом для на участке и в саду
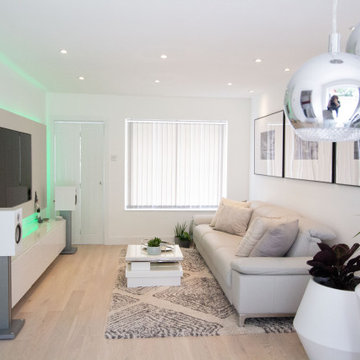
A small house refurbishment for an older gentleman who wanted a refresh of his property that hadn't been changed in almost 30 years. New lighting, flooring, replastering, electric and wiring, radiators, bespoke TV wall, new bathroom, window treatments, new folding sliding doors to bring light into the small living and dining area.
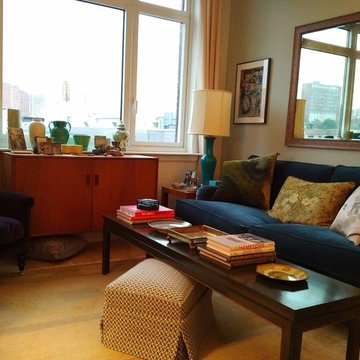
To add more dimension to the living room, we added an accent wall and selected a dark turquoise sofa and purple velour chair from Sofa.com. The mirror and green table are both over 60 years old and were purchased from W & J Sloane. The accent pillows from ABC Carpet & Home. We also added touches of turquoise in the corner table lamp and vases along the window sill. The green tray is designed by John Derian and the beige curtains are from Madura of Paris. The brown console is over 100 years old and has been in the family for four generations.
Photo Credit: Ellen Silverman
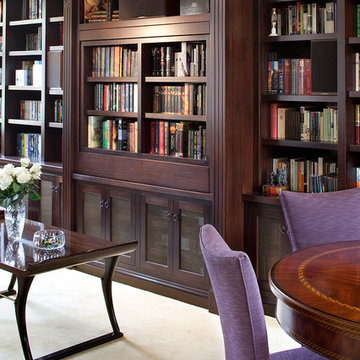
Eric Rorer Photography
Идея дизайна: маленькая изолированная гостиная комната в классическом стиле с с книжными шкафами и полками, ковровым покрытием, стандартным камином, фасадом камина из камня и скрытым телевизором для на участке и в саду
Идея дизайна: маленькая изолированная гостиная комната в классическом стиле с с книжными шкафами и полками, ковровым покрытием, стандартным камином, фасадом камина из камня и скрытым телевизором для на участке и в саду
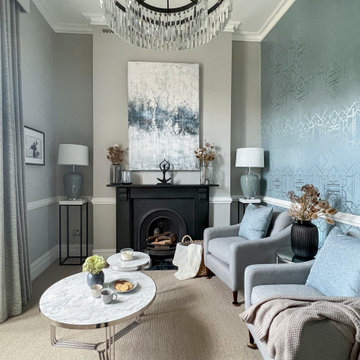
We designed a formal but relaxed TV snug/reading nook, sourcing and supplying all the accessories and furniture, including our Made to Order Sofa and Armchairs.
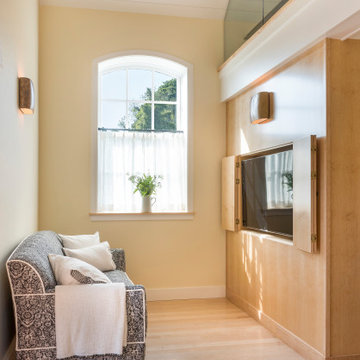
A wall mounted TV tucks away behind birdseye maple cabinet doors in this cozy Watch Hill guest cottage.
Свежая идея для дизайна: маленькая двухуровневая гостиная комната в стиле неоклассика (современная классика) с бежевыми стенами, светлым паркетным полом, скрытым телевизором и бежевым полом для на участке и в саду - отличное фото интерьера
Свежая идея для дизайна: маленькая двухуровневая гостиная комната в стиле неоклассика (современная классика) с бежевыми стенами, светлым паркетным полом, скрытым телевизором и бежевым полом для на участке и в саду - отличное фото интерьера
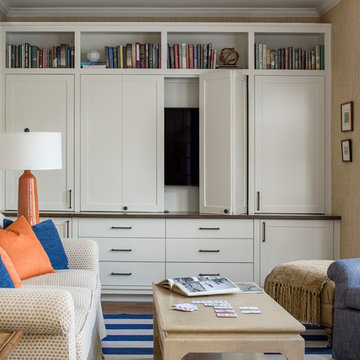
TEAM ///
Architect: LDa Architecture & Interiors ///
Interior Design: Kennerknecht Design Group ///
Builder: Macomber Carpentry & Construction ///
Photographer: Sean Litchfield Photography ///
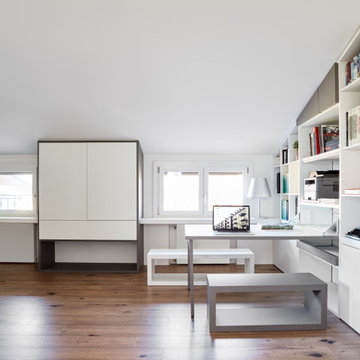
На фото: маленькая открытая гостиная комната в современном стиле с с книжными шкафами и полками, белыми стенами, полом из ламината, скрытым телевизором и коричневым полом для на участке и в саду
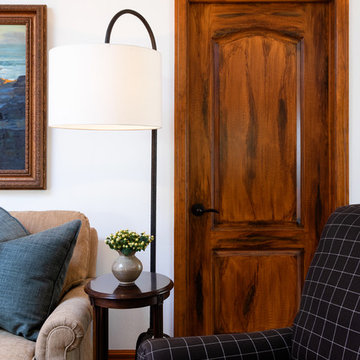
Свежая идея для дизайна: маленькая открытая гостиная комната в средиземноморском стиле с бежевыми стенами, паркетным полом среднего тона, скрытым телевизором и коричневым полом для на участке и в саду - отличное фото интерьера
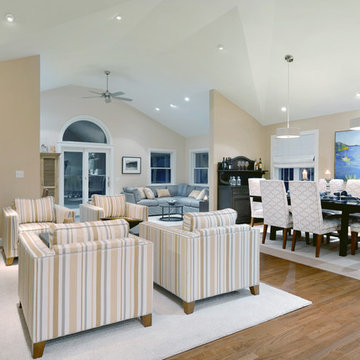
Open plan living, dining and sunroom areas, achieved by removing the barrier walls to the sunroom and raising the ceilings, which doubled the feeling of space in this open plan home. We also added radiant heating, expanded and redesigned the kitchen and updated furnishings and finishes.
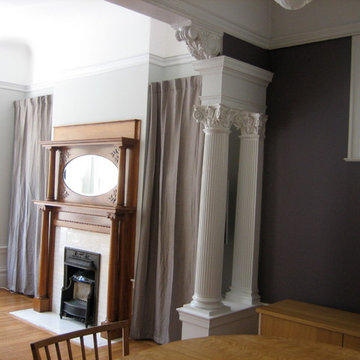
Myriem Drainer
На фото: маленькая парадная, открытая гостиная комната в викторианском стиле с фиолетовыми стенами, светлым паркетным полом, стандартным камином, фасадом камина из дерева и скрытым телевизором для на участке и в саду с
На фото: маленькая парадная, открытая гостиная комната в викторианском стиле с фиолетовыми стенами, светлым паркетным полом, стандартным камином, фасадом камина из дерева и скрытым телевизором для на участке и в саду с

Источник вдохновения для домашнего уюта: маленькая открытая гостиная комната в современном стиле с с книжными шкафами и полками, синими стенами, полом из ламината, скрытым телевизором и коричневым полом для на участке и в саду
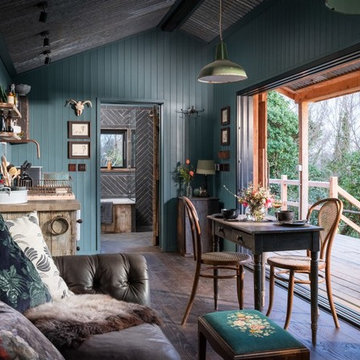
Unique Home Stays
Стильный дизайн: маленькая открытая гостиная комната в стиле рустика с синими стенами, темным паркетным полом, угловым камином, фасадом камина из металла, скрытым телевизором и коричневым полом для на участке и в саду - последний тренд
Стильный дизайн: маленькая открытая гостиная комната в стиле рустика с синими стенами, темным паркетным полом, угловым камином, фасадом камина из металла, скрытым телевизором и коричневым полом для на участке и в саду - последний тренд
Маленькая гостиная комната с скрытым телевизором для на участке и в саду – фото дизайна интерьера
7