Маленькая гостиная комната с полом из керамической плитки для на участке и в саду – фото дизайна интерьера
Сортировать:
Бюджет
Сортировать:Популярное за сегодня
141 - 160 из 1 743 фото
1 из 3
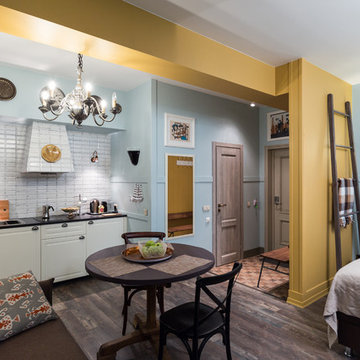
Проект и воплощение для гостиничной сети Апартаменты Моголя mogolapart.com
Фотограф - Дмитрий Цыренщиков
Дизайнер - Марина Чернова
На фото: маленькая открытая, объединенная гостиная комната в стиле фьюжн с разноцветными стенами и полом из керамической плитки для на участке и в саду с
На фото: маленькая открытая, объединенная гостиная комната в стиле фьюжн с разноцветными стенами и полом из керамической плитки для на участке и в саду с
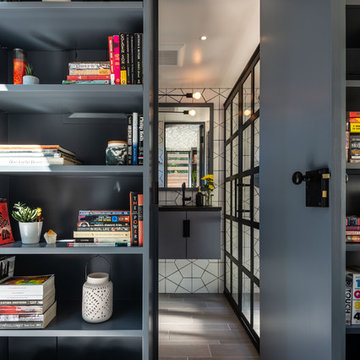
Photos by Andrew Giammarco Photography.
Свежая идея для дизайна: маленькая открытая гостиная комната в современном стиле с полом из керамической плитки без телевизора для на участке и в саду - отличное фото интерьера
Свежая идея для дизайна: маленькая открытая гостиная комната в современном стиле с полом из керамической плитки без телевизора для на участке и в саду - отличное фото интерьера
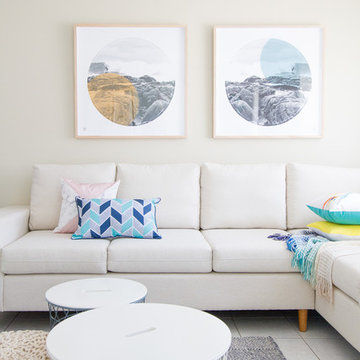
Richard Kong Photography
Свежая идея для дизайна: маленькая открытая гостиная комната в морском стиле с бежевыми стенами, полом из керамической плитки и телевизором на стене для на участке и в саду - отличное фото интерьера
Свежая идея для дизайна: маленькая открытая гостиная комната в морском стиле с бежевыми стенами, полом из керамической плитки и телевизором на стене для на участке и в саду - отличное фото интерьера
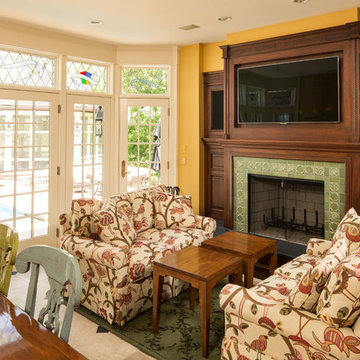
Источник вдохновения для домашнего уюта: маленькая открытая гостиная комната в классическом стиле с желтыми стенами, полом из керамической плитки, стандартным камином, фасадом камина из плитки и телевизором на стене для на участке и в саду
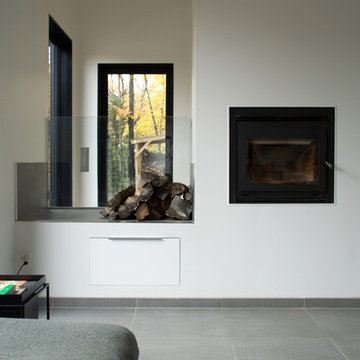
Luc Bélanger
На фото: маленькая открытая гостиная комната в скандинавском стиле с белыми стенами, полом из керамической плитки, стандартным камином, фасадом камина из штукатурки и серым полом без телевизора для на участке и в саду с
На фото: маленькая открытая гостиная комната в скандинавском стиле с белыми стенами, полом из керамической плитки, стандартным камином, фасадом камина из штукатурки и серым полом без телевизора для на участке и в саду с
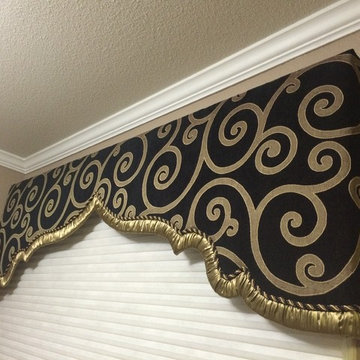
Artistic Impressions
На фото: маленькая изолированная гостиная комната в классическом стиле с бежевыми стенами и полом из керамической плитки без камина, телевизора для на участке и в саду
На фото: маленькая изолированная гостиная комната в классическом стиле с бежевыми стенами и полом из керамической плитки без камина, телевизора для на участке и в саду
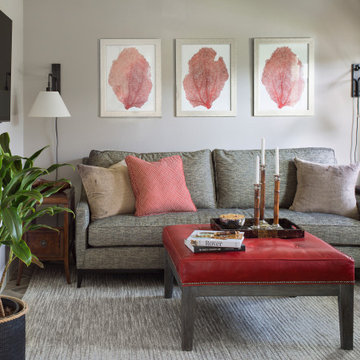
Shots of red punch up the style in this neutral space. A tufted red leather ottoman pairs with the track arm sofa in a textured warm gray fabric to create a masculine vibe . The chunky wool area rug softens the tile floor and sound proof insulation keeps the noise down when the room is being used for gaming. A pair of side tables have deep drawers to store controllers and headsets for gaming. Oversized wall mounted swing arm lamps add an industrial vibe.
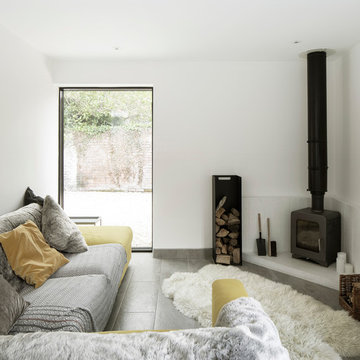
Photography by Richard Chivers https://www.rchivers.co.uk/
Marshall House is an extension to a Grade II listed dwelling in the village of Twyford, near Winchester, Hampshire. The original house dates from the 17th Century, although it had been remodelled and extended during the late 18th Century.
The clients contacted us to explore the potential to extend their home in order to suit their growing family and active lifestyle. Due to the constraints of living in a listed building, they were unsure as to what development possibilities were available. The brief was to replace an existing lean-to and 20th century conservatory with a new extension in a modern, contemporary approach. The design was developed in close consultation with the local authority as well as their historic environment department, in order to respect the existing property and work to achieve a positive planning outcome.
Like many older buildings, the dwelling had been adjusted here and there, and updated at numerous points over time. The interior of the existing property has a charm and a character - in part down to the age of the property, various bits of work over time and the wear and tear of the collective history of its past occupants. These spaces are dark, dimly lit and cosy. They have low ceilings, small windows, little cubby holes and odd corners. Walls are not parallel or perpendicular, there are steps up and down and places where you must watch not to bang your head.
The extension is accessed via a small link portion that provides a clear distinction between the old and new structures. The initial concept is centred on the idea of contrasts. The link aims to have the effect of walking through a portal into a seemingly different dwelling, that is modern, bright, light and airy with clean lines and white walls. However, complementary aspects are also incorporated, such as the strategic placement of windows and roof lights in order to cast light over walls and corners to create little nooks and private views. The overall form of the extension is informed by the awkward shape and uses of the site, resulting in the walls not being parallel in plan and splaying out at different irregular angles.
Externally, timber larch cladding is used as the primary material. This is painted black with a heavy duty barn paint, that is both long lasting and cost effective. The black finish of the extension contrasts with the white painted brickwork at the rear and side of the original house. The external colour palette of both structures is in opposition to the reality of the interior spaces. Although timber cladding is a fairly standard, commonplace material, visual depth and distinction has been created through the articulation of the boards. The inclusion of timber fins changes the way shadows are cast across the external surface during the day. Whilst at night, these are illuminated by external lighting.
A secondary entrance to the house is provided through a concealed door that is finished to match the profile of the cladding. This opens to a boot/utility room, from which a new shower room can be accessed, before proceeding to the new open plan living space and dining area.
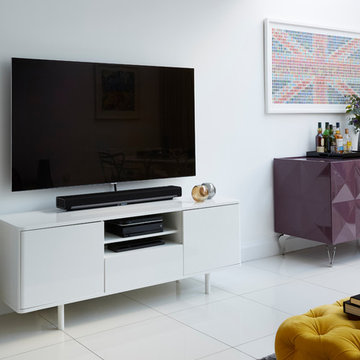
TV Room- open space living room for a bachelor in Crouch End. Contemporary style with modern furniture in bold colours - yellow and purple.
Идея дизайна: маленькая изолированная гостиная комната в современном стиле с белыми стенами, полом из керамической плитки, отдельно стоящим телевизором и белым полом для на участке и в саду
Идея дизайна: маленькая изолированная гостиная комната в современном стиле с белыми стенами, полом из керамической плитки, отдельно стоящим телевизором и белым полом для на участке и в саду
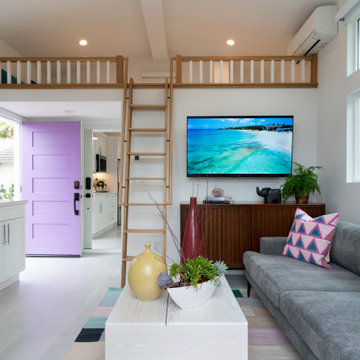
Пример оригинального дизайна: маленькая двухуровневая гостиная комната в современном стиле с белыми стенами, полом из керамической плитки, телевизором на стене и серым полом без камина для на участке и в саду
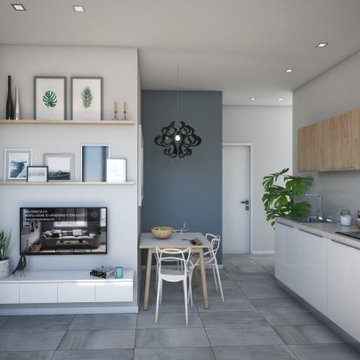
Modellazione 3d e rendering bilocale Bologna
Свежая идея для дизайна: маленькая изолированная гостиная комната в современном стиле с синими стенами, полом из керамической плитки, телевизором на стене и серым полом для на участке и в саду - отличное фото интерьера
Свежая идея для дизайна: маленькая изолированная гостиная комната в современном стиле с синими стенами, полом из керамической плитки, телевизором на стене и серым полом для на участке и в саду - отличное фото интерьера
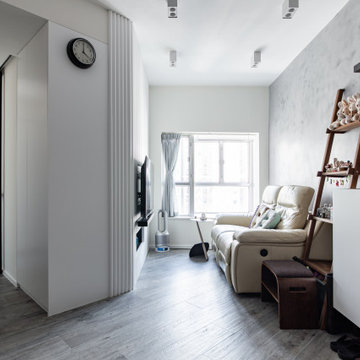
Источник вдохновения для домашнего уюта: маленькая открытая гостиная комната в стиле модернизм с белыми стенами, полом из керамической плитки, телевизором на стене и серым полом для на участке и в саду
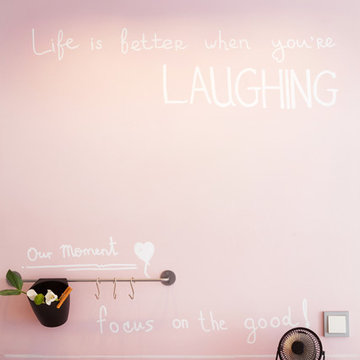
Меловая доска розового цвета.
Фото: Александр Кондрияненко.
Дизайнер: Сазонова Ирина.
Свежая идея для дизайна: маленькая открытая гостиная комната в скандинавском стиле с домашним баром, белыми стенами, полом из керамической плитки и телевизором на стене для на участке и в саду - отличное фото интерьера
Свежая идея для дизайна: маленькая открытая гостиная комната в скандинавском стиле с домашним баром, белыми стенами, полом из керамической плитки и телевизором на стене для на участке и в саду - отличное фото интерьера
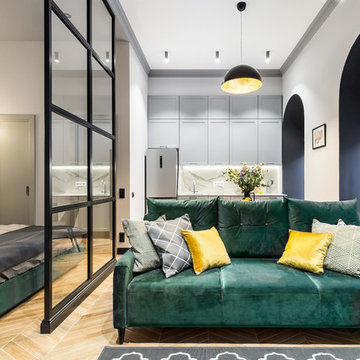
На фото: маленькая открытая гостиная комната в стиле неоклассика (современная классика) с серыми стенами, полом из керамической плитки, отдельно стоящим телевизором и коричневым полом для на участке и в саду с
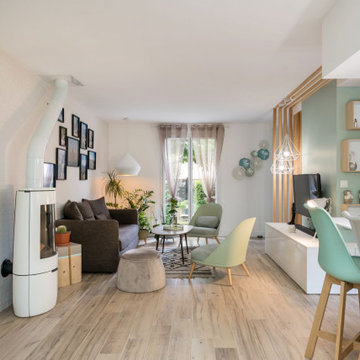
Un rez-de-chaussé de maison compact et fonctionnel qui offre à la maison un espace dynamique, confortable et ergonomique.
На фото: маленькая открытая гостиная комната в скандинавском стиле с зелеными стенами, полом из керамической плитки, печью-буржуйкой, телевизором на стене и бежевым полом для на участке и в саду с
На фото: маленькая открытая гостиная комната в скандинавском стиле с зелеными стенами, полом из керамической плитки, печью-буржуйкой, телевизором на стене и бежевым полом для на участке и в саду с
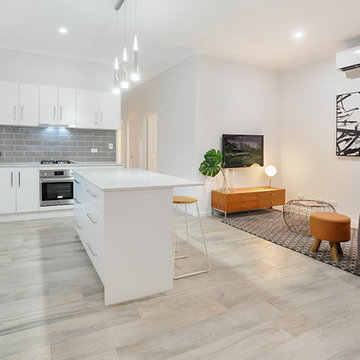
Mopoke Images
Стильный дизайн: маленькая открытая гостиная комната в стиле модернизм с белыми стенами, полом из керамической плитки, телевизором на стене и серым полом без камина для на участке и в саду - последний тренд
Стильный дизайн: маленькая открытая гостиная комната в стиле модернизм с белыми стенами, полом из керамической плитки, телевизором на стене и серым полом без камина для на участке и в саду - последний тренд
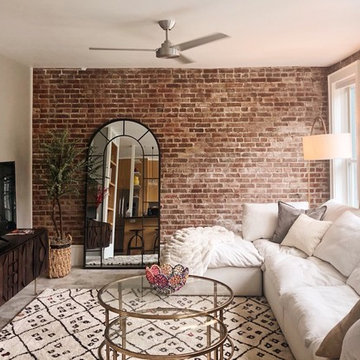
Идея дизайна: маленькая двухуровневая комната для игр в современном стиле с серыми стенами, полом из керамической плитки, отдельно стоящим телевизором и серым полом для на участке и в саду
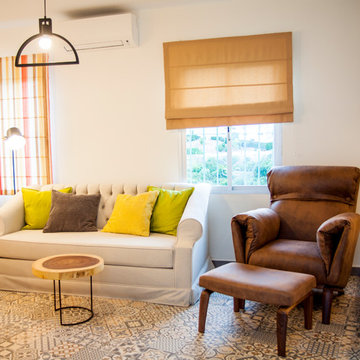
Con sus 60 m2 la vivienda cuenta con un amplio salón.
Gracias a eliminar el tabique que dividía la cocina del salón comedor las tres grandes ventanas se unen creando un espacio luminoso.
No hemos diseñado un espacio con muchos estampados y texturas en este espacio para que el suelo fuera el total protagonista del movimiento, a pesar de ser muy intenso no resta amplitud al espacio.
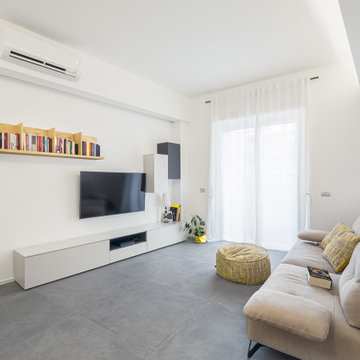
salone dall'aspetto essenziale zona tv
Идея дизайна: маленькая открытая гостиная комната в современном стиле с белыми стенами, полом из керамической плитки и серым полом для на участке и в саду
Идея дизайна: маленькая открытая гостиная комната в современном стиле с белыми стенами, полом из керамической плитки и серым полом для на участке и в саду
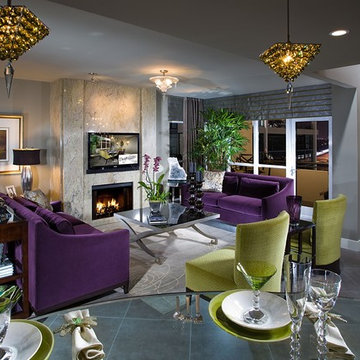
This small penthouse apartment was given a wonderful nook space by creating a half moon glass bar height table perched above the cooktop island, supported with standoffs and a custom 'cigarette' base of wenge veneer. Custom swivel barstools with nickel footrests top off the fabulous spot, with swarovski crystal pendants creating both light and a bit of glamour above.
Photo: JIm Doyle
Маленькая гостиная комната с полом из керамической плитки для на участке и в саду – фото дизайна интерьера
8