Маленькая гостиная комната для на участке и в саду – фото дизайна интерьера со средним бюджетом
Сортировать:
Бюджет
Сортировать:Популярное за сегодня
61 - 80 из 17 995 фото
1 из 3
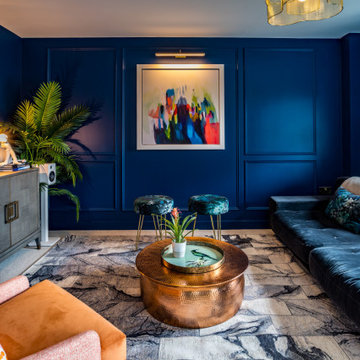
Playful bar and media room design. Eclectic design to transform this living room in a family home. Contemporary and luxurious interior design achieved on a budget. Blue bar and blue media room with metallic touches. Interior design for well being. Creating a healthy home to suit the individual style of the owners.
https://decorbuddi.com/bar-media-room-in-family-home/
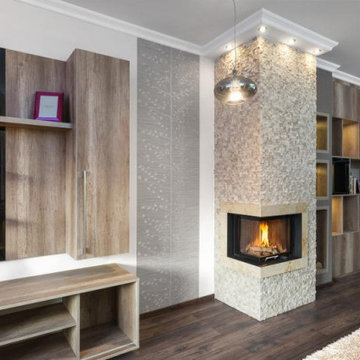
На фото: маленькая гостиная комната в стиле неоклассика (современная классика) с угловым камином и фасадом камина из плитки для на участке и в саду с
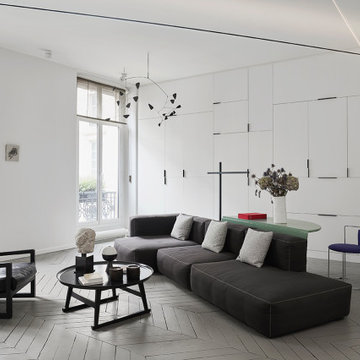
Rénovation d'un salon privé parisien
Стильный дизайн: маленькая гостиная комната в скандинавском стиле для на участке и в саду - последний тренд
Стильный дизайн: маленькая гостиная комната в скандинавском стиле для на участке и в саду - последний тренд
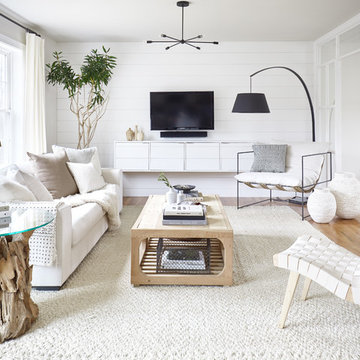
Modern Farmhouse inspired Living room
Свежая идея для дизайна: маленькая открытая гостиная комната в стиле кантри с белыми стенами, коричневым полом, паркетным полом среднего тона и телевизором на стене без камина для на участке и в саду - отличное фото интерьера
Свежая идея для дизайна: маленькая открытая гостиная комната в стиле кантри с белыми стенами, коричневым полом, паркетным полом среднего тона и телевизором на стене без камина для на участке и в саду - отличное фото интерьера
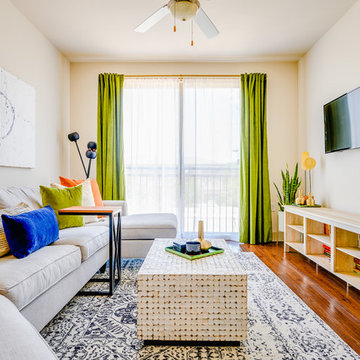
In this one bedroom apartment, I wanted to enhance the brightness of this living room space by adding a few bold colors, and complementing these bold colors with heavy, neutral textured art and a patterned rug and coffee table. Mesmerizing green velvent panels, with sheer curtains in tow, hung on a gold double rod add immense character to this room. An eye catching lamp sits in the corner near the chaise side of the sofa for my book loving client. Another priority was the bookshelf entertainment stand. All of my client's books fit perfectly, and a few metallic accessories slightly adorn the top. After installing all of the items, my client's space is neat and looks larger than it actually is.

Lots of glass and plenty of sliders to open the space to the great outdoors. Wood burning fireplace to heat up the chilly mornings is a perfect aesthetic accent to this comfortable space.
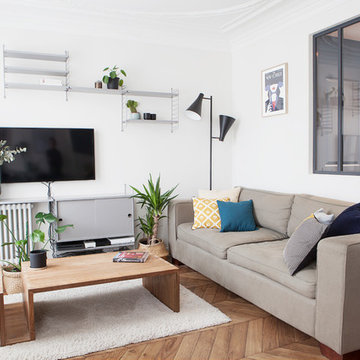
Solène Ballesta
На фото: маленькая гостиная комната в скандинавском стиле с светлым паркетным полом, телевизором на стене, белыми стенами и коричневым полом для на участке и в саду с
На фото: маленькая гостиная комната в скандинавском стиле с светлым паркетным полом, телевизором на стене, белыми стенами и коричневым полом для на участке и в саду с
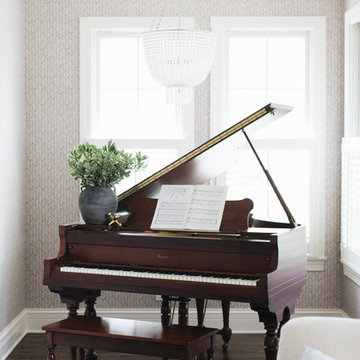
На фото: маленькая изолированная гостиная комната в стиле неоклассика (современная классика) с музыкальной комнатой, разноцветными стенами и темным паркетным полом для на участке и в саду
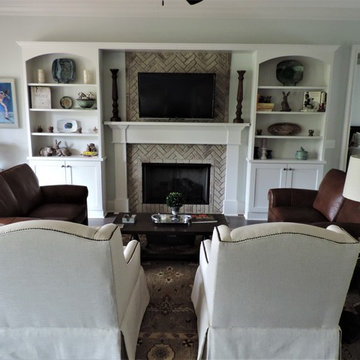
After: we had the fireplace surround re-bricked in a harringbone pattern; built-in cabinets/bookcase to create a built-in media center; dark brown wood coffee table; dark brown wood end tables; leather loveseats; 8 way, hand tied, solid hardwood frame chairs; hand knotted wool rug;
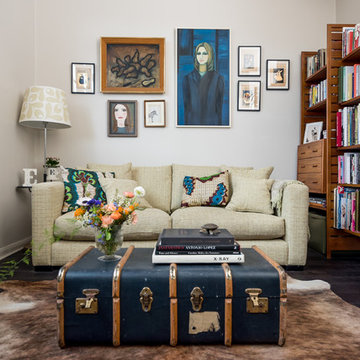
Caitlin Mogridge
На фото: маленькая открытая гостиная комната:: освещение в стиле фьюжн с с книжными шкафами и полками, белыми стенами, темным паркетным полом и черным полом без камина, телевизора для на участке и в саду
На фото: маленькая открытая гостиная комната:: освещение в стиле фьюжн с с книжными шкафами и полками, белыми стенами, темным паркетным полом и черным полом без камина, телевизора для на участке и в саду

Свежая идея для дизайна: маленькая изолированная гостиная комната в стиле фьюжн с зелеными стенами, стандартным камином, фасадом камина из камня, отдельно стоящим телевизором, паркетным полом среднего тона и коричневым полом для на участке и в саду - отличное фото интерьера
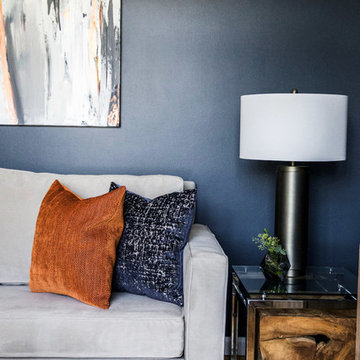
Deep navy backdrop sets off this modern living room design. Perfect place to relax and spend time with family.
Свежая идея для дизайна: маленькая изолированная гостиная комната в стиле модернизм с синими стенами, паркетным полом среднего тона, телевизором на стене и серым полом без камина для на участке и в саду - отличное фото интерьера
Свежая идея для дизайна: маленькая изолированная гостиная комната в стиле модернизм с синими стенами, паркетным полом среднего тона, телевизором на стене и серым полом без камина для на участке и в саду - отличное фото интерьера
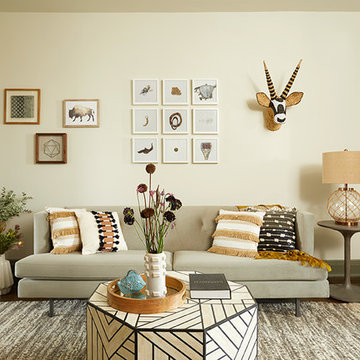
Photos by Emily Gilbert
Свежая идея для дизайна: маленькая изолированная гостиная комната:: освещение в стиле фьюжн с бежевыми стенами, темным паркетным полом, с книжными шкафами и полками и коричневым полом без камина, телевизора для на участке и в саду - отличное фото интерьера
Свежая идея для дизайна: маленькая изолированная гостиная комната:: освещение в стиле фьюжн с бежевыми стенами, темным паркетным полом, с книжными шкафами и полками и коричневым полом без камина, телевизора для на участке и в саду - отличное фото интерьера
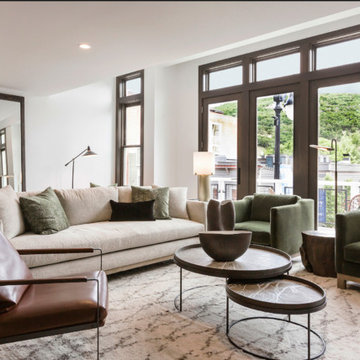
Rocky Maloney
Свежая идея для дизайна: маленькая открытая гостиная комната в современном стиле с светлым паркетным полом, стандартным камином, фасадом камина из плитки и телевизором на стене для на участке и в саду - отличное фото интерьера
Свежая идея для дизайна: маленькая открытая гостиная комната в современном стиле с светлым паркетным полом, стандартным камином, фасадом камина из плитки и телевизором на стене для на участке и в саду - отличное фото интерьера
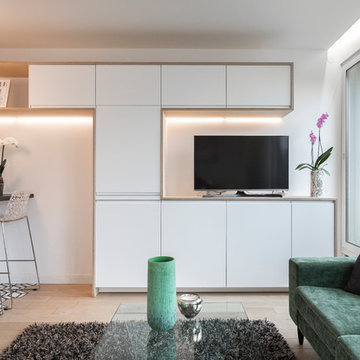
Stéphane Vasco © 2017 Houzz
Источник вдохновения для домашнего уюта: маленькая открытая гостиная комната в скандинавском стиле с зелеными стенами и светлым паркетным полом для на участке и в саду
Источник вдохновения для домашнего уюта: маленькая открытая гостиная комната в скандинавском стиле с зелеными стенами и светлым паркетным полом для на участке и в саду
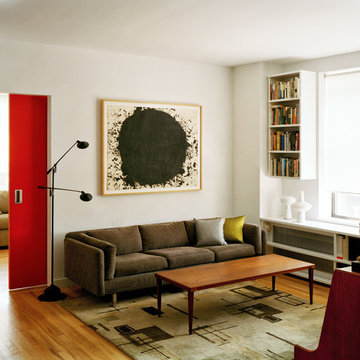
A classic mid century modern interior brought to date with great contemporary art. The Bauhaus red door leads to the office/guest room.
На фото: маленькая изолированная гостиная комната в современном стиле с с книжными шкафами и полками, белыми стенами, паркетным полом среднего тона, телевизором на стене и коричневым полом без камина для на участке и в саду с
На фото: маленькая изолированная гостиная комната в современном стиле с с книжными шкафами и полками, белыми стенами, паркетным полом среднего тона, телевизором на стене и коричневым полом без камина для на участке и в саду с

Update of Pine paneling by painting accent color in existing shelving . Old doors were updated from grooved pineto flat recess panel doors.
На фото: маленькая изолированная гостиная комната в стиле рустика с с книжными шкафами и полками, синими стенами, паркетным полом среднего тона, мультимедийным центром и коричневым полом без камина для на участке и в саду
На фото: маленькая изолированная гостиная комната в стиле рустика с с книжными шкафами и полками, синими стенами, паркетным полом среднего тона, мультимедийным центром и коричневым полом без камина для на участке и в саду
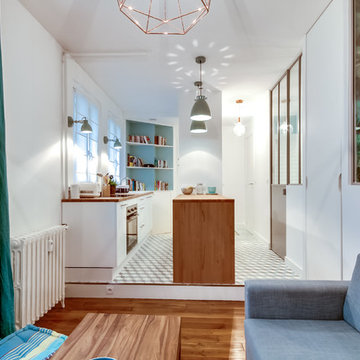
Le projet : Aux Batignolles, un studio parisien de 25m2 laissé dans son jus avec une minuscule cuisine biscornue dans l’entrée et une salle de bains avec WC, vieillotte en plein milieu de l’appartement.
La jeune propriétaire souhaite revoir intégralement les espaces pour obtenir un studio très fonctionnel et clair.
Notre solution : Nous allons faire table rase du passé et supprimer tous les murs. Grâce à une surélévation partielle du plancher pour les conduits sanitaires, nous allons repenser intégralement l’espace tout en tenant compte de différentes contraintes techniques.
Une chambre en alcôve surélevée avec des rangements tiroirs dissimulés en dessous, dont un avec une marche escamotable, est créée dans l’espace séjour. Un dressing coulissant à la verticale complète les rangements et une verrière laissera passer la lumière. La salle de bains est équipée d’une grande douche à l’italienne et d’un plan vasque sur-mesure avec lave-linge encastré. Les WC sont indépendants. La cuisine est ouverte sur le séjour et est équipée de tout l’électroménager nécessaire avec un îlot repas très convivial. Un meuble d’angle menuisé permet de ranger livres et vaisselle.
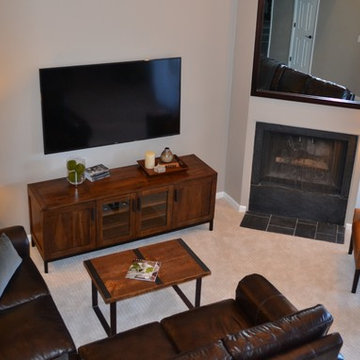
Идея дизайна: маленькая двухуровневая гостиная комната в стиле неоклассика (современная классика) с ковровым покрытием, угловым камином, телевизором на стене и серыми стенами для на участке и в саду

Relatives spending the weekend? Daughter moving back in? Could you use a spare bedroom for surprise visitors? Here’s an idea that can accommodate that occasional guest while maintaining your distance: Add a studio apartment above your garage.
Studio apartments are often called mother-in-law apartments, perhaps because they add a degree of privacy. They have their own kitchen, living room and bath. Often they feature a Murphy bed. With appliances designed for micro homes becoming more popular it’s easier than ever to plan for and build a studio apartment.
Rick Jacobson began this project with a large garage, capable of parking a truck and SUV, and storing everything from bikes to snowthrowers. Then he added a 500+ square foot apartment above the garage.
Guests are welcome to the apartment with a private entrance inside a fence. Once inside, the apartment’s open design floods it with daylight from two large skylights and energy-efficient Marvin double hung windows. A gas fireplace below a 42-inch HD TV creates a great entertainment center. It’s all framed with rough-cut black granite, giving the whole apartment a distinctive look. Notice the ¾ inch thick tongue in grove solid oak flooring – the perfect accent to the grey and white interior design.
The kitchen features a gas range with outdoor-vented hood, and a space-saving refrigerator and freezer. The custom kitchen backsplash was built using 3 X 10 inch gray subway glass tile. Black granite countertops can be found in the kitchen and bath, and both featuring under mounted sinks.
The full ¾ bath features a glass-enclosed walk-in shower with 4 x 12 inch ceramic subway tiles arranged in a vertical pattern for a unique look. 6 x 24 inch gray porcelain floor tiles were used in the bath.
A full-sized murphy bed folds out of the wall cabinet, offering a great view of the fireplace and HD TV. On either side of the bed, 3 built-in closets and 2 cabinets provide ample storage space. And a coffee table easily converts to a laptop computer workspace for traveling professionals or FaceBook check-ins.
The result: An addition that has already proved to be a worthy investment, with the ability to host family and friends while appreciating the property’s value.
Маленькая гостиная комната для на участке и в саду – фото дизайна интерьера со средним бюджетом
4