Маленькая гостиная комната без камина для на участке и в саду – фото дизайна интерьера
Сортировать:
Бюджет
Сортировать:Популярное за сегодня
21 - 40 из 11 017 фото
1 из 3
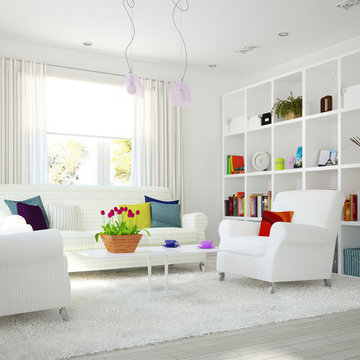
fresh book room
На фото: маленькая изолированная гостиная комната в стиле модернизм с с книжными шкафами и полками, белыми стенами, светлым паркетным полом и ковром на полу без камина, телевизора для на участке и в саду
На фото: маленькая изолированная гостиная комната в стиле модернизм с с книжными шкафами и полками, белыми стенами, светлым паркетным полом и ковром на полу без камина, телевизора для на участке и в саду
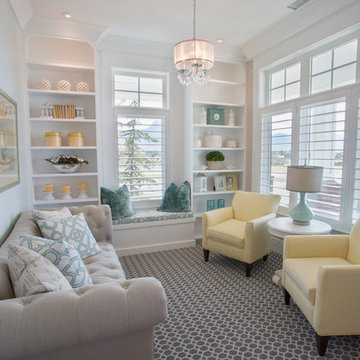
Highland Custom Homes
Стильный дизайн: маленькая изолированная гостиная комната в стиле неоклассика (современная классика) с бежевыми стенами, ковровым покрытием и разноцветным полом без камина, телевизора для на участке и в саду - последний тренд
Стильный дизайн: маленькая изолированная гостиная комната в стиле неоклассика (современная классика) с бежевыми стенами, ковровым покрытием и разноцветным полом без камина, телевизора для на участке и в саду - последний тренд
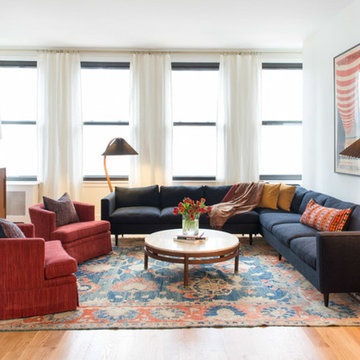
A SpeedDesign client relocates from Los Angeles to an empty Manhattan apartment. We started and finished this job on both coasts in two weeks. Sectional was custom-made in Los Angeles and shipped to New York, along with the travertine marble coffee table and pair of red swivel chairs. Photo credit: Brett Beyer
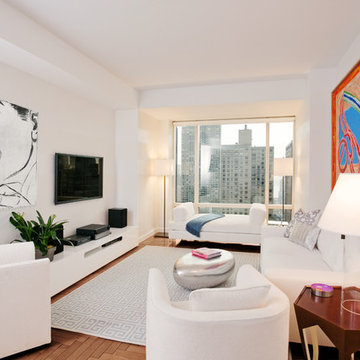
Sam Horine
Свежая идея для дизайна: маленькая изолированная гостиная комната в современном стиле с белыми стенами, паркетным полом среднего тона, телевизором на стене и ковром на полу без камина для на участке и в саду - отличное фото интерьера
Свежая идея для дизайна: маленькая изолированная гостиная комната в современном стиле с белыми стенами, паркетным полом среднего тона, телевизором на стене и ковром на полу без камина для на участке и в саду - отличное фото интерьера
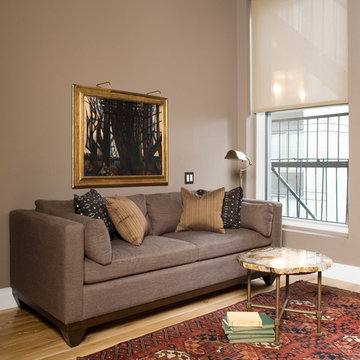
A transplant from Maryland to New York City, my client wanted a true New York loft-living experience, to honor the history of the Flatiron District but also to make him feel at "home" in his newly adopted city. We replaced all the floors with reclaimed wood, gutted the kitchen and master bathroom and decorated with a mix of vintage and current furnishings leaving a comfortable but open canvas for his growing art collection.
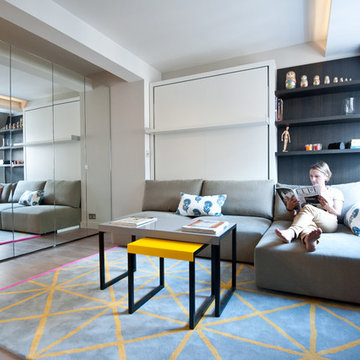
Источник вдохновения для домашнего уюта: маленькая изолированная гостиная комната в современном стиле с с книжными шкафами и полками, серыми стенами и светлым паркетным полом без камина для на участке и в саду
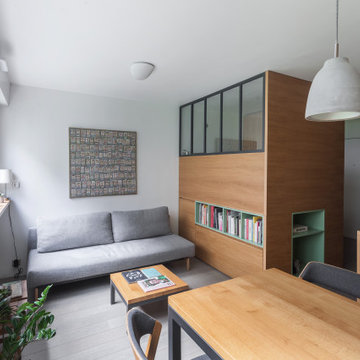
La vue de l'espace séjour depuis la salle à manger : on y voit le clic-clac "innovation living", la petite table basse en chêne massif, le lit surélevé avec sa verrière d'artiste donnant sur le séjour, le tableau "les gens que j'aime" de l'artiste Marie Morel, la cuisine ouverte avec son mur peint anthracite.
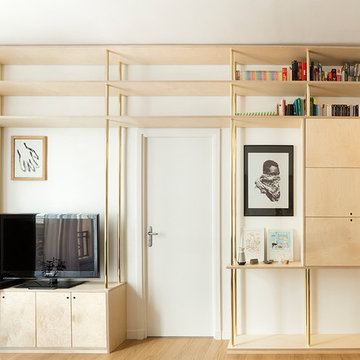
Maude Artarit
Идея дизайна: маленькая открытая гостиная комната в современном стиле с с книжными шкафами и полками, белыми стенами, светлым паркетным полом, отдельно стоящим телевизором и бежевым полом без камина для на участке и в саду
Идея дизайна: маленькая открытая гостиная комната в современном стиле с с книжными шкафами и полками, белыми стенами, светлым паркетным полом, отдельно стоящим телевизором и бежевым полом без камина для на участке и в саду

Un appartement des années 70 à la vue spectaculaire sur Paris retrouve une seconde jeunesse et gagne en caractère après une rénovation totale. Exit le côté austère et froid et bienvenue dans un univers très féminin qui ose la couleur et les courbes avec style.

open living room into kitchen. full-width sliding glass doors opening into the rear patio and pool deck.
Свежая идея для дизайна: маленькая открытая гостиная комната в стиле модернизм с белыми стенами, полом из керамогранита, мультимедийным центром и бежевым полом без камина для на участке и в саду - отличное фото интерьера
Свежая идея для дизайна: маленькая открытая гостиная комната в стиле модернизм с белыми стенами, полом из керамогранита, мультимедийным центром и бежевым полом без камина для на участке и в саду - отличное фото интерьера
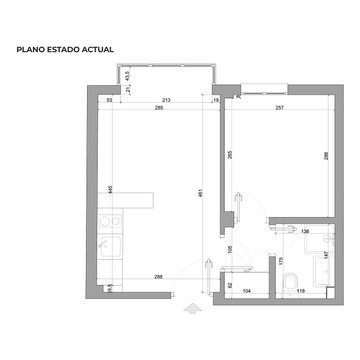
Стильный дизайн: маленькая открытая гостиная комната в белых тонах с отделкой деревом в скандинавском стиле с с книжными шкафами и полками, белыми стенами, полом из ламината и бежевым полом без камина для на участке и в саду - последний тренд

На фото: маленькая парадная, открытая гостиная комната в стиле неоклассика (современная классика) с зелеными стенами, паркетным полом среднего тона, коричневым полом, кессонным потолком и обоями на стенах без камина, телевизора для на участке и в саду

Bright and refreshing space in Los Gatos, CA opened up by modern neutrals and bold design choices. Each piece is unique on it's own but does not overwhelm the small space.

Стильный дизайн: маленькая гостиная комната в стиле ретро с белыми стенами, паркетным полом среднего тона, отдельно стоящим телевизором и коричневым полом без камина для на участке и в саду - последний тренд

Идея дизайна: маленькая двухуровневая гостиная комната в стиле неоклассика (современная классика) с домашним баром, серыми стенами, полом из ламината, мультимедийным центром и коричневым полом без камина для на участке и в саду

Les clients ont acheté cet appartement de 64 m² dans le but de faire des travaux pour le rénover !
Leur souhait : créer une pièce de vie ouverte accueillant la cuisine, la salle à manger, le salon ainsi qu'un coin bureau.
Pour permettre d'agrandir la pièce de vie : proposition de supprimer la cloison entre la cuisine et le salon.
Tons assez doux : blanc, vert Lichen de @farrowandball , lin.
Matériaux chaleureux : stratifié bois pour le plan de travail, parquet stratifié bois assez foncé, chêne pour le meuble sur mesure.
Les clients ont complètement respecté les différentes idées que je leur avais proposé en 3D.
Le meuble TV/bibliothèque/bureau a été conçu directement par le client lui même, selon les différents plans techniques que je leur avais fourni.
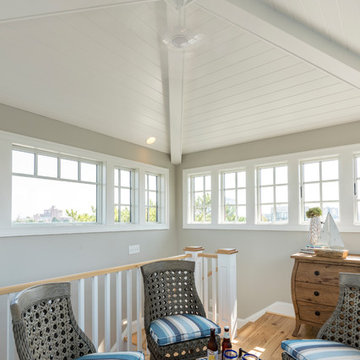
Свежая идея для дизайна: маленькая изолированная комната для игр в морском стиле с серыми стенами, светлым паркетным полом и бежевым полом без камина, телевизора для на участке и в саду - отличное фото интерьера

На фото: маленькая изолированная гостиная комната в стиле модернизм с белыми стенами, полом из керамической плитки, мультимедийным центром, коричневым полом и ковром на полу без камина для на участке и в саду с
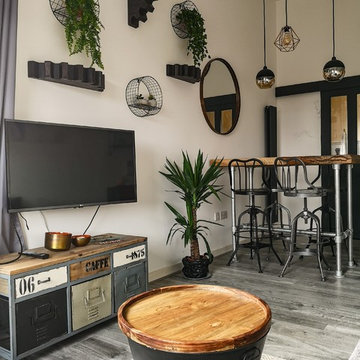
Astrid AKU
Идея дизайна: маленькая парадная, изолированная гостиная комната в стиле лофт с белыми стенами, полом из ламината, отдельно стоящим телевизором и серым полом без камина для на участке и в саду
Идея дизайна: маленькая парадная, изолированная гостиная комната в стиле лофт с белыми стенами, полом из ламината, отдельно стоящим телевизором и серым полом без камина для на участке и в саду

Notting Hill is one of the most charming and stylish districts in London. This apartment is situated at Hereford Road, on a 19th century building, where Guglielmo Marconi (the pioneer of wireless communication) lived for a year; now the home of my clients, a french couple.
The owners desire was to celebrate the building's past while also reflecting their own french aesthetic, so we recreated victorian moldings, cornices and rosettes. We also found an iron fireplace, inspired by the 19th century era, which we placed in the living room, to bring that cozy feeling without loosing the minimalistic vibe. We installed customized cement tiles in the bathroom and the Burlington London sanitaires, combining both french and british aesthetic.
We decided to mix the traditional style with modern white bespoke furniture. All the apartment is in bright colors, with the exception of a few details, such as the fireplace and the kitchen splash back: bold accents to compose together with the neutral colors of the space.
We have found the best layout for this small space by creating light transition between the pieces. First axis runs from the entrance door to the kitchen window, while the second leads from the window in the living area to the window in the bedroom. Thanks to this alignment, the spatial arrangement is much brighter and vaster, while natural light comes to every room in the apartment at any time of the day.
Ola Jachymiak Studio
Маленькая гостиная комната без камина для на участке и в саду – фото дизайна интерьера
2