Маленькая гардеробная с полом из керамогранита для на участке и в саду – фото дизайна интерьера
Сортировать:
Бюджет
Сортировать:Популярное за сегодня
81 - 100 из 213 фото
1 из 3
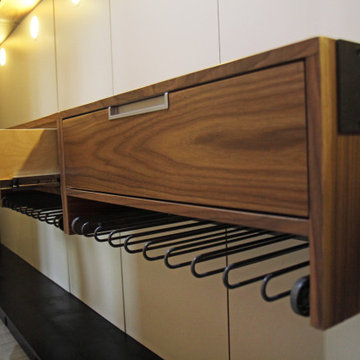
El herraje suspendido del cajón y el diseño del mismo, nos permitió tener dos funciones por cajón, colocamos un pantalonero extraíble en la parte inferior. lo que permite mas aprovechamiento del espacio. Con este herraje, se puede mover la altura el cajón, si se requiere.
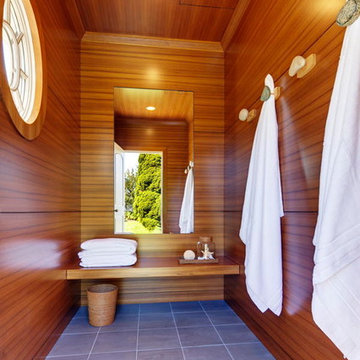
A modern mahogany dressing room.
Пример оригинального дизайна: маленькая парадная гардеробная унисекс в стиле модернизм с полом из керамогранита и серым полом для на участке и в саду
Пример оригинального дизайна: маленькая парадная гардеробная унисекс в стиле модернизм с полом из керамогранита и серым полом для на участке и в саду
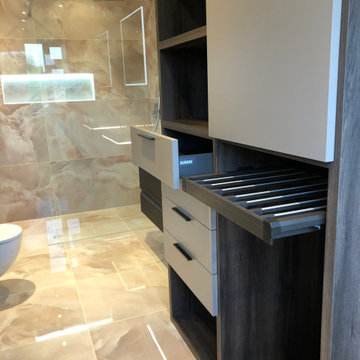
Scavolini Living Carattere Dressing Room. Proudly Designed & Supplied by More Interiors of St Martins Street Hereford
Идея дизайна: маленькая гардеробная комната в современном стиле с полом из керамогранита и розовым полом для на участке и в саду
Идея дизайна: маленькая гардеробная комната в современном стиле с полом из керамогранита и розовым полом для на участке и в саду
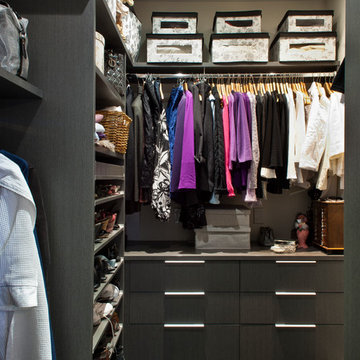
Идея дизайна: маленькая гардеробная комната в современном стиле с плоскими фасадами, темными деревянными фасадами, полом из керамогранита и черным полом для на участке и в саду, женщин
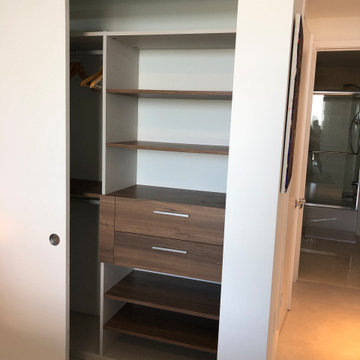
Источник вдохновения для домашнего уюта: маленький шкаф в нише унисекс в стиле модернизм с открытыми фасадами, фасадами цвета дерева среднего тона, полом из керамогранита и бежевым полом для на участке и в саду
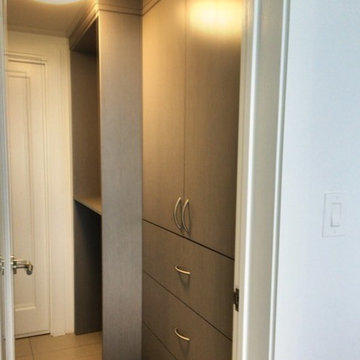
View of half of closet cabinetry
Пример оригинального дизайна: маленькая гардеробная комната унисекс в стиле модернизм с плоскими фасадами и полом из керамогранита для на участке и в саду
Пример оригинального дизайна: маленькая гардеробная комната унисекс в стиле модернизм с плоскими фасадами и полом из керамогранита для на участке и в саду
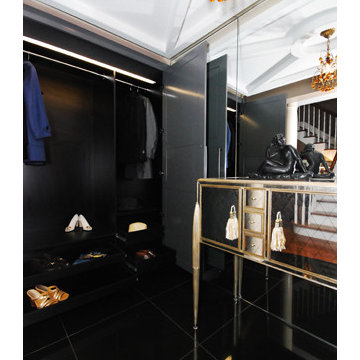
View of custom art deco inspired closet interior.
Styling by Irene Staron, STARON DESIGN, Ottawa.
Photography by Alexis Danic, PHOTODANIC, Ottawa.
Источник вдохновения для домашнего уюта: маленький шкаф в нише унисекс в стиле модернизм с фасадами с выступающей филенкой, серыми фасадами и полом из керамогранита для на участке и в саду
Источник вдохновения для домашнего уюта: маленький шкаф в нише унисекс в стиле модернизм с фасадами с выступающей филенкой, серыми фасадами и полом из керамогранита для на участке и в саду
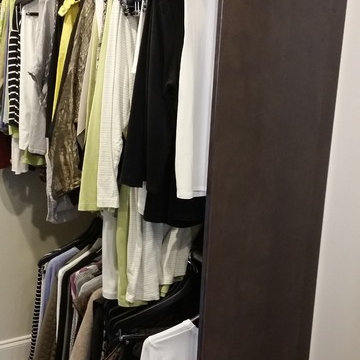
Идея дизайна: маленькая гардеробная комната в стиле модернизм с полом из керамогранита для на участке и в саду, женщин
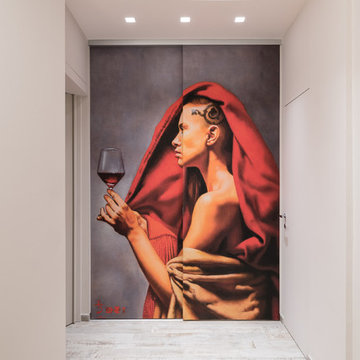
foto Davide Gonella
На фото: маленькая гардеробная в современном стиле с полом из керамогранита и серым полом для на участке и в саду
На фото: маленькая гардеробная в современном стиле с полом из керамогранита и серым полом для на участке и в саду
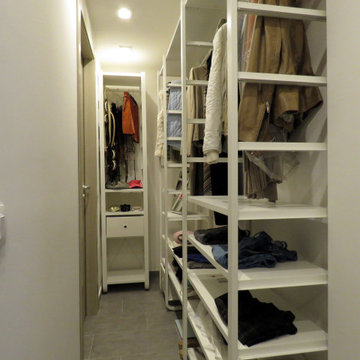
Progetto camera da letto dove la parola chiave era "RELAX". Il design ed i materiali utilizzati sono stati scelti per raggiungere questo scopo. La parete della testata del letto ed il soffitto sono stati rivestiti con listelli, in lunghezza unica, in legno di cirmolo; tipico legno delle baite del Trentino tra le cui proprietà c'è quella di abbassare i battiti cardiaci e rilassare corpo e mente. Volutamente non è stata inserita un'illuminazione centrale, bensì una indiretta nascosta in una veletta laterale, che valorizza ancor più il rivestimento.
La parete sopra il comò è stata completata con una decorazione particolare composta da un collage di parole importanti.
Al fine di sfruttare ogni centimetro a disposizione, l'antibagno della camera è stato sfruttato come ulteriore guardaroba.
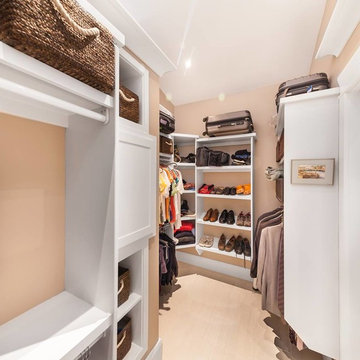
Customized master closet with plenty of space to meet the needs of these fantastic clients.
На фото: маленькая гардеробная комната унисекс в стиле неоклассика (современная классика) с открытыми фасадами, белыми фасадами и полом из керамогранита для на участке и в саду
На фото: маленькая гардеробная комната унисекс в стиле неоклассика (современная классика) с открытыми фасадами, белыми фасадами и полом из керамогранита для на участке и в саду
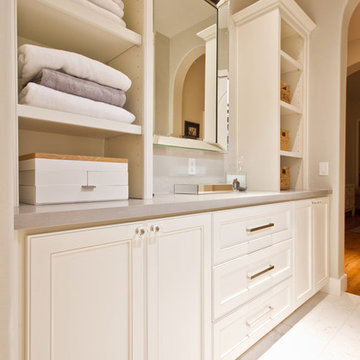
jack london photography
На фото: маленькая парадная гардеробная унисекс в стиле неоклассика (современная классика) с фасадами с утопленной филенкой, бежевыми фасадами и полом из керамогранита для на участке и в саду с
На фото: маленькая парадная гардеробная унисекс в стиле неоклассика (современная классика) с фасадами с утопленной филенкой, бежевыми фасадами и полом из керамогранита для на участке и в саду с
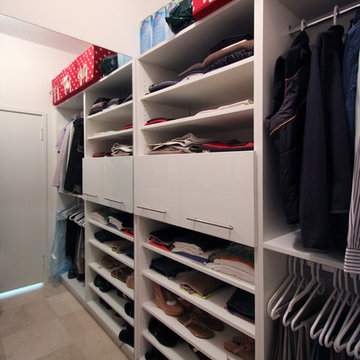
Пример оригинального дизайна: маленькая гардеробная комната унисекс в современном стиле с плоскими фасадами, белыми фасадами, полом из керамогранита и бежевым полом для на участке и в саду
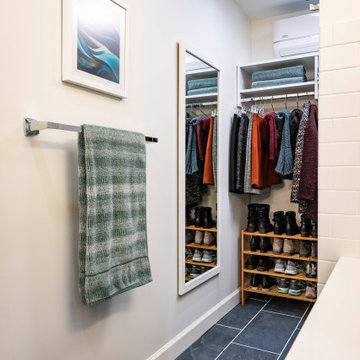
This couple approached us to design and renovate their existing master suite on their adorable Broad Ripple area home. Their goals were to update, open up and improve the function of their space. The ceilings were very low and the space was tight with an inefficient master bath and separate closet. We began by removing the ceiling and providing a high cathedral space for an expanded feel in the bedroom. We removed a side door and picture window and installed a sliding glass door to improve the natural lighting of the space and allow access to their landscaped patio on the back of the home. We stole space from the large master bedroom and eliminated the door that led into the closet, to allow for a larger bathroom and walk-in master closet with dressing area. This permitted a larger shower with a bench and the addition of a make-up vanity area. We also enlarged the window in the bathroom to allow more natural light into the space. The final design element was a floating step outside the sliding door onto their patio which is clean, modern and enhances the entrance to their serene master suite from the exterior.
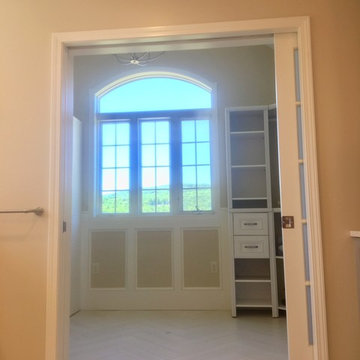
-Master Closet-
Off the Master Bathroom Addition sits a master closet behind pocket doors. One is lead in through the bathroom to the closet with the herringbone tile floor. ClosetMaid white closet systems line the walls and a large window faces the front picturesque scene of the client's home.
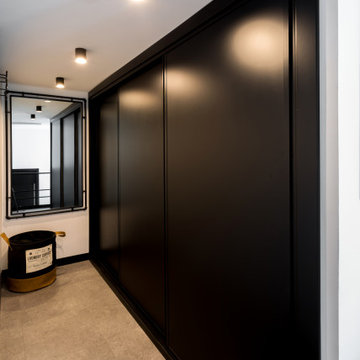
El vestidor es independiente de la habitación principal y crea una división entre el baño y las habitaciones. Es un espacio que puede tener más intimidad si deslizamos la puerta corredera que nos ocultará la vista de la puerta principal.
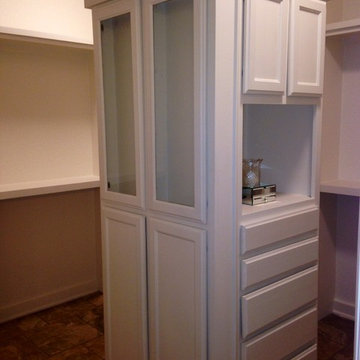
Custom built cabinets, white paint
Пример оригинального дизайна: маленькая гардеробная комната унисекс в стиле неоклассика (современная классика) с стеклянными фасадами, белыми фасадами и полом из керамогранита для на участке и в саду
Пример оригинального дизайна: маленькая гардеробная комната унисекс в стиле неоклассика (современная классика) с стеклянными фасадами, белыми фасадами и полом из керамогранита для на участке и в саду
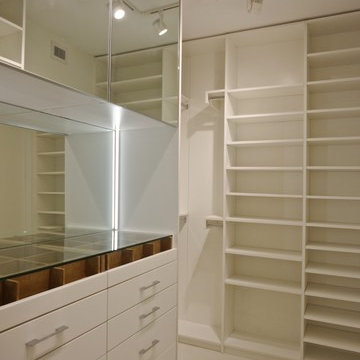
White walk in closet with Mirror doors and Led lights
Свежая идея для дизайна: маленькая гардеробная комната унисекс в классическом стиле с плоскими фасадами, белыми фасадами и полом из керамогранита для на участке и в саду - отличное фото интерьера
Свежая идея для дизайна: маленькая гардеробная комната унисекс в классическом стиле с плоскими фасадами, белыми фасадами и полом из керамогранита для на участке и в саду - отличное фото интерьера
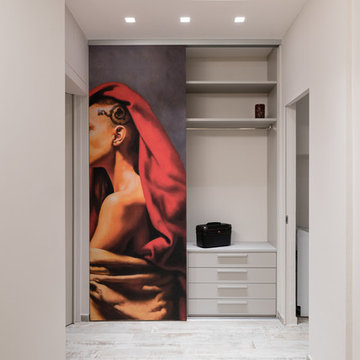
foto Davide Gonella
Источник вдохновения для домашнего уюта: маленькая гардеробная в современном стиле с полом из керамогранита и серым полом для на участке и в саду
Источник вдохновения для домашнего уюта: маленькая гардеробная в современном стиле с полом из керамогранита и серым полом для на участке и в саду
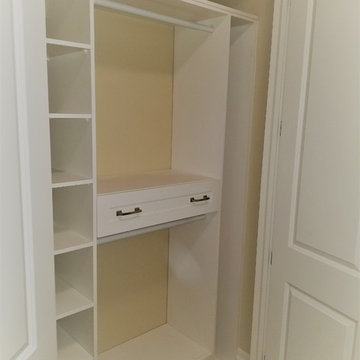
Источник вдохновения для домашнего уюта: маленький шкаф в нише в стиле неоклассика (современная классика) с белыми фасадами, полом из керамогранита и бежевым полом для на участке и в саду
Маленькая гардеробная с полом из керамогранита для на участке и в саду – фото дизайна интерьера
5