Маленькая черная лестница для на участке и в саду – фото дизайна интерьера
Сортировать:
Бюджет
Сортировать:Популярное за сегодня
21 - 40 из 453 фото
1 из 3
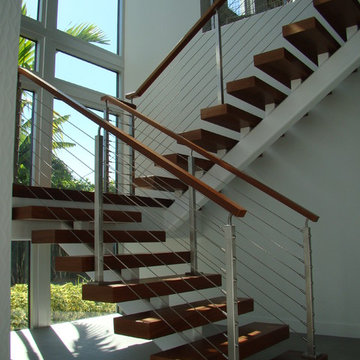
На фото: маленькая угловая лестница в современном стиле с деревянными ступенями и перилами из тросов для на участке и в саду
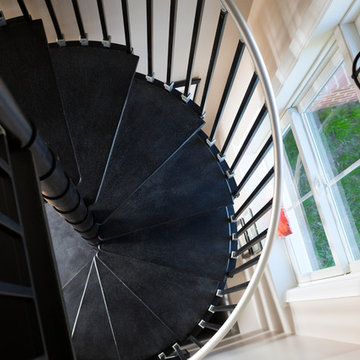
Stacy Zarin-Goldberg
Свежая идея для дизайна: маленькая винтовая лестница в стиле кантри с крашенными деревянными ступенями без подступенок для на участке и в саду - отличное фото интерьера
Свежая идея для дизайна: маленькая винтовая лестница в стиле кантри с крашенными деревянными ступенями без подступенок для на участке и в саду - отличное фото интерьера
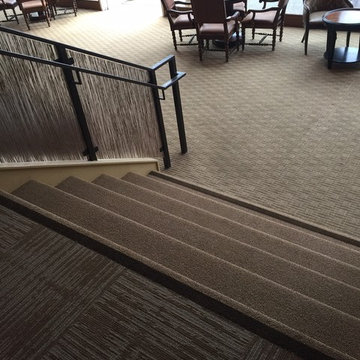
Идея дизайна: маленькая прямая лестница в классическом стиле с ступенями с ковровым покрытием, ковровыми подступенками и деревянными перилами для на участке и в саду
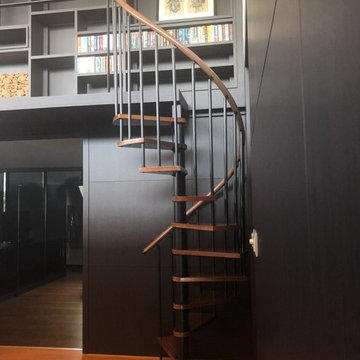
Stair diameter: 1200mm ( 48" )
Stair total riser: 2600mm ( 102")
The stair is customized for college library project, fabricated by Demax Staircase&Railing. The client required only ten steps, so the step riser is a little bit high, but it is also okay to go up and down. The metal post and banister in matt back finish, with solid timber tread and PVC handrail looks great. Want a custom spiral staircase? Please contact us right now.
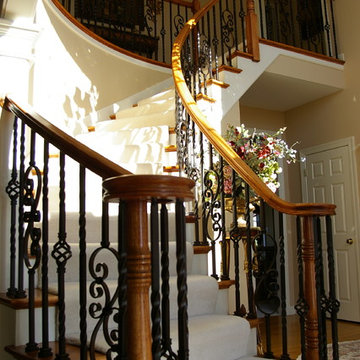
Updated grand entry by replacing white wooden spindles with black iron spindles.
Источник вдохновения для домашнего уюта: маленькая изогнутая лестница с деревянными ступенями и ковровыми подступенками для на участке и в саду
Источник вдохновения для домашнего уюта: маленькая изогнутая лестница с деревянными ступенями и ковровыми подступенками для на участке и в саду
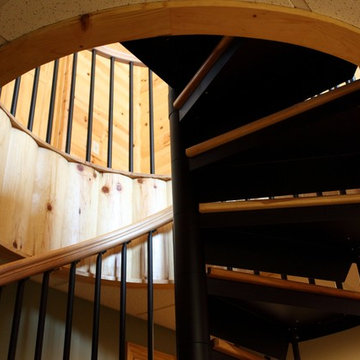
The homeowner chose a code compliant Configurable Steel Spiral Stair. The code risers and additional spindles add safety.
На фото: маленькая винтовая металлическая лестница в классическом стиле с деревянными ступенями для на участке и в саду
На фото: маленькая винтовая металлическая лестница в классическом стиле с деревянными ступенями для на участке и в саду

Стильный дизайн: маленькая п-образная лестница в современном стиле с акриловыми ступенями и перилами из смешанных материалов для на участке и в саду - последний тренд
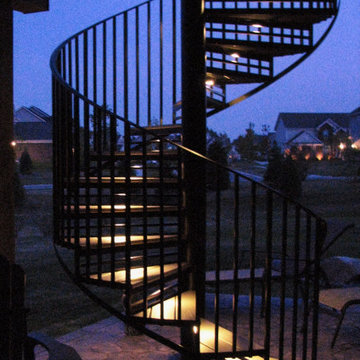
You can read more about these Iron Spiral Stairs with LED Lighting or start at the Great Lakes Metal Fabrication Steel Stairs page.
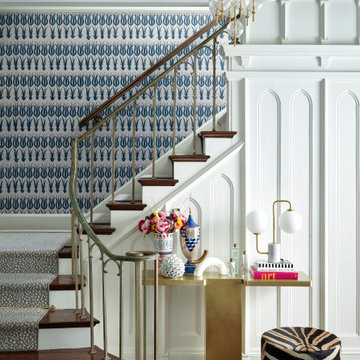
Vignette of the entry.
Пример оригинального дизайна: маленькая лестница в стиле неоклассика (современная классика) с панелями на части стены для на участке и в саду
Пример оригинального дизайна: маленькая лестница в стиле неоклассика (современная классика) с панелями на части стены для на участке и в саду
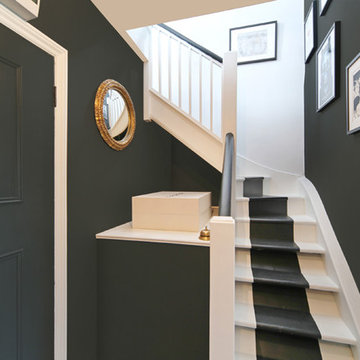
We love dark. The monochrome look worked well. We opened up the stairs which helped flood the hallway with light from the loft above.
Walls, door and stair runner Farrow & Ball 'Downpipe'
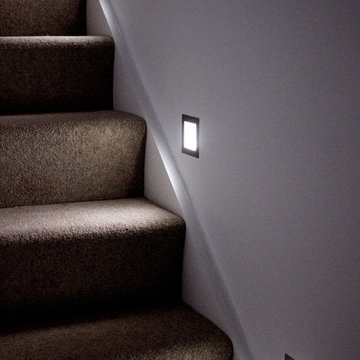
OPS initially identified the potential to develop in the garden of an existing 1930s house (which OPS subsequently refurbished and remodelled). A scoping study was undertaken to consider the financial viability of various schemes, determining the build costs and end values in addition to demand for such accommodation in the area.
OPS worked closely with the appointed architect throughout, and planning permission was granted for a pair of semi-detached houses. The existing pattern of semi-detached properties is thus continued, albeit following the curvature of the road. The design draws on features from neighbouring properties covering range of eras, from Victorian/Edwardian villas to 1930s semi-detached houses. The materials used have been carefully considered and include square Bath stone bay windows. The properties are timber framed above piled foundations and are highly energy efficient, exceeding current building regulations. In addition to insulation within the timber frame, an additional insulation board is fixed to the external face which in turn receives the self-coloured render coat.
OPS maintained a prominent role within the project team during the build. OPS were solely responsible for the design and specification of the kitchens which feature handleless doors/drawers and Corian worksurfaces, and provided continued input into the landscape design, bathrooms and specification of floor coverings.
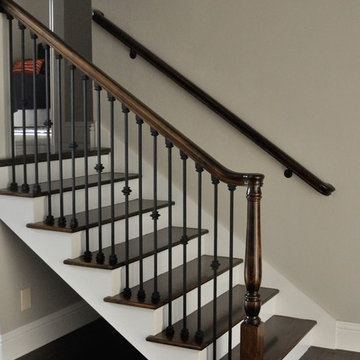
На фото: маленькая прямая лестница в классическом стиле с деревянными ступенями, крашенными деревянными подступенками и перилами из смешанных материалов для на участке и в саду с
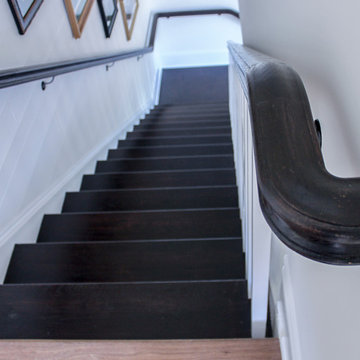
We had the wonderful opportunity to build this sophisticated staircase in one of the state-of-the-art Fitness Center
offered by a very discerning golf community in Loudoun County; we demonstrate with this recent sample our superior
craftsmanship and expertise in designing and building this fine custom-crafted stairway. Our design/manufacturing
team was able to bring to life blueprints provided to the selected builder; it matches perfectly the designer’s goal to
create a setting of refined and relaxed elegance. CSC 1976-2020 © Century Stair Company ® All rights reserved.
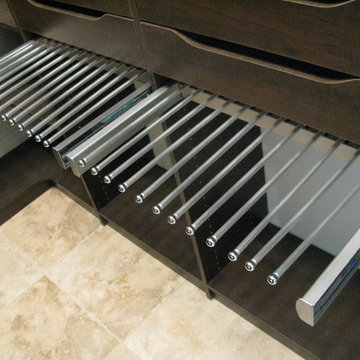
Custom Storage Solutions designed and installed a hidden pantry within the kitchen cabinetry. The pantry was designed using our tall product at 96 inches to use every square foot of available space in this hidden room. The color chosen is called chocolate pear. The pantry also includes accessories such as scoop drawers, wire baskets and two pull out apron storage racks.This was done in a new home built by Jim Moline.
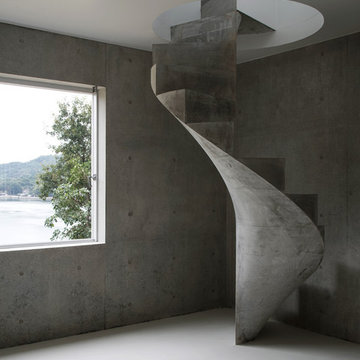
安芸津の家
Свежая идея для дизайна: маленькая винтовая бетонная лестница в стиле лофт с бетонными ступенями для на участке и в саду - отличное фото интерьера
Свежая идея для дизайна: маленькая винтовая бетонная лестница в стиле лофт с бетонными ступенями для на участке и в саду - отличное фото интерьера
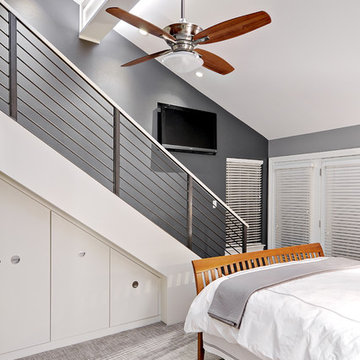
C.L. Fry Photography
Пример оригинального дизайна: маленькая прямая лестница в стиле неоклассика (современная классика) для на участке и в саду
Пример оригинального дизайна: маленькая прямая лестница в стиле неоклассика (современная классика) для на участке и в саду
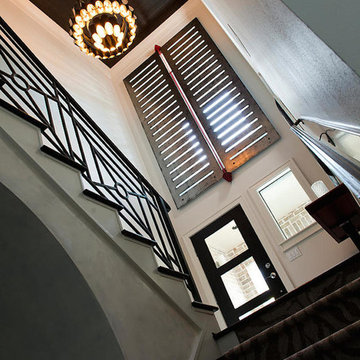
Источник вдохновения для домашнего уюта: маленькая п-образная лестница в стиле модернизм с деревянными ступенями и крашенными деревянными подступенками для на участке и в саду
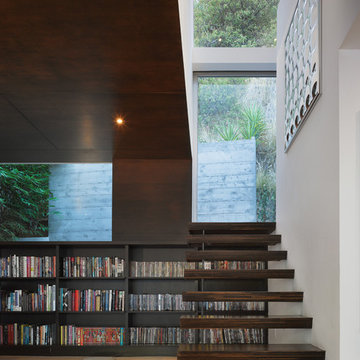
The wood stair appears to be emerging from the library shelving.
На фото: маленькая лестница на больцах в стиле модернизм с деревянными ступенями без подступенок для на участке и в саду
На фото: маленькая лестница на больцах в стиле модернизм с деревянными ступенями без подступенок для на участке и в саду
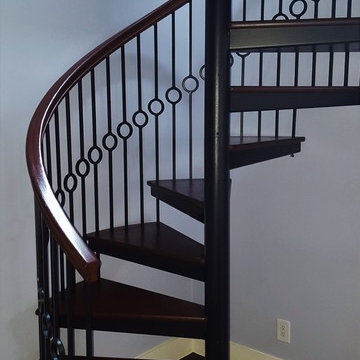
Идея дизайна: маленькая винтовая лестница в современном стиле с деревянными ступенями без подступенок для на участке и в саду
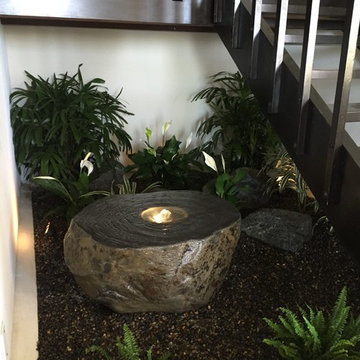
The after photo of an interior staircase. Our clients wanted to turn the space under their indoor staircase into a small Zen Garden with a bubbling pot.
Маленькая черная лестница для на участке и в саду – фото дизайна интерьера
2