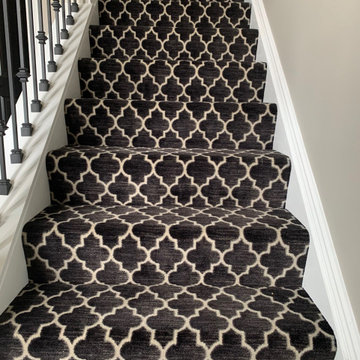Лестница в стиле рустика – фото дизайна интерьера класса люкс
Сортировать:
Бюджет
Сортировать:Популярное за сегодня
41 - 60 из 418 фото
1 из 3
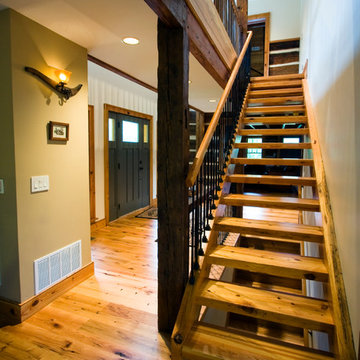
Staircase to Second Floor / Architect: Pennie Zinn Garber, Lineage Architects
Источник вдохновения для домашнего уюта: огромная прямая лестница в стиле рустика с деревянными ступенями без подступенок
Источник вдохновения для домашнего уюта: огромная прямая лестница в стиле рустика с деревянными ступенями без подступенок
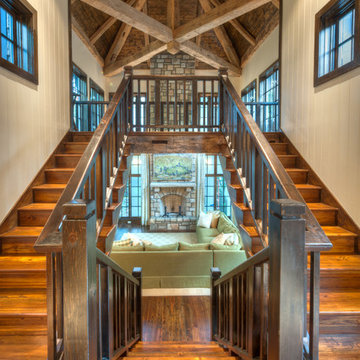
Reclaimed hand hewn timber
© Carolina Timberworks
Идея дизайна: большая п-образная деревянная лестница в стиле рустика с деревянными ступенями
Идея дизайна: большая п-образная деревянная лестница в стиле рустика с деревянными ступенями
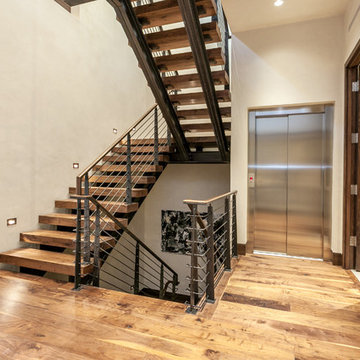
LIV Sotheby's International Realty
Идея дизайна: большая п-образная лестница в стиле рустика с деревянными ступенями и металлическими перилами без подступенок
Идея дизайна: большая п-образная лестница в стиле рустика с деревянными ступенями и металлическими перилами без подступенок
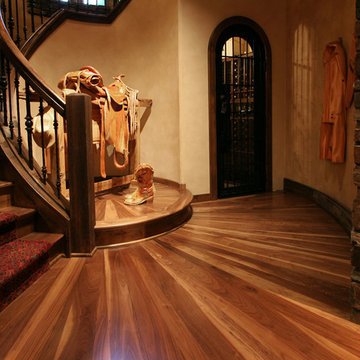
На фото: огромная изогнутая лестница в стиле рустика с деревянными ступенями и ковровыми подступенками
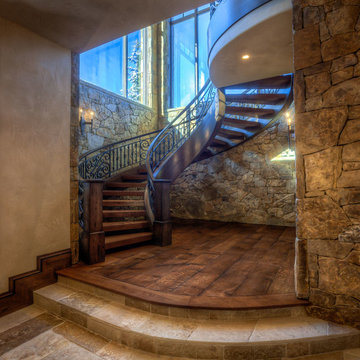
This custom staircase showcases the most beautiful wrought iron balustrades, and with a grand twist it provides a breathtaking view as you go up the stairs.
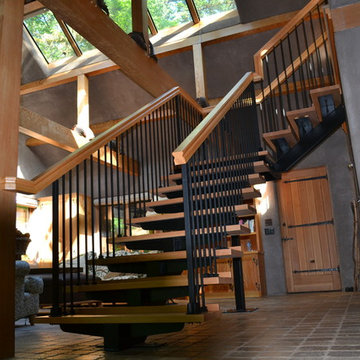
A rustic cabin stair remodel we transformed from a plain log stair ladder to a upgrade custom mono beam design. Wood specie is supreme VG Douglas Fir for handrail and stair steps, with 1/2" x 1/2" plain iron tubular satin black balusters and with tubular 1 1/4" x 1 1/4" satin black newels, Handrail design and fabricated by Adventures in Wood, Ltd. Balusters and base shoes by House of Forgings supplied by Westfire Manufacturing, Inc. Finish is Osmo's natural plant based #3043 Poly-X, Mono Beam designed and fabricated by Artisan Metal Railings (Norm Green)

The stunning metal and wood staircase with stone wall makes a statement in the open hall leading from the entrance past dining room on the right and mudroom on the left and down to the two story windows at the end of the hall! The sandstone floors maintain a lightness that contrasts with the stone of the walls, the metal of the railings, the fir beams and the cherry newel posts. The Hammerton pendants lead you down the hall and create an interest that makes it much more than a hall!!!!
Designer: Lynne Barton Bier
Architect: Joe Patrick Robbins, AIA
Photographer: Tim Murphy
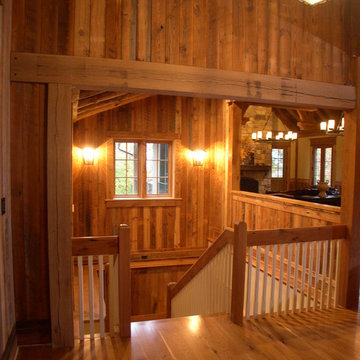
W. Douglas Gilpin, Jr, FAIA
На фото: огромная п-образная деревянная лестница в стиле рустика с деревянными ступенями
На фото: огромная п-образная деревянная лестница в стиле рустика с деревянными ступенями
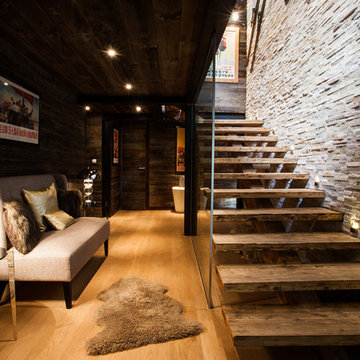
На фото: прямая лестница среднего размера в стиле рустика с деревянными ступенями без подступенок с
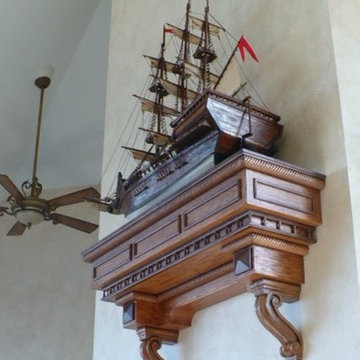
Our client's father hand crafted and build this model ship more than a generation ago. Inheriting this true work of art after his passing, she wanted to display it in an honorable manor. So we contacted Robert, owner of Old World Furniture in Bolingbrook, Illinois, and commissioned him to make us a shelf built to hold such a king's ransom. And that he did.
Interior Dimensions and Design, LLC
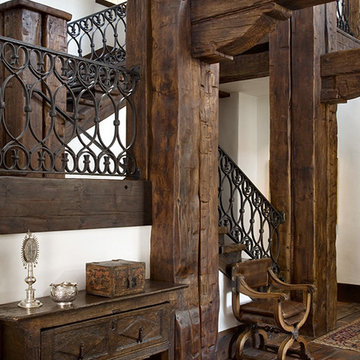
Dave Lyon Architects // Gordon Gregory Photography
На фото: большая лестница в стиле рустика с металлическими перилами
На фото: большая лестница в стиле рустика с металлическими перилами
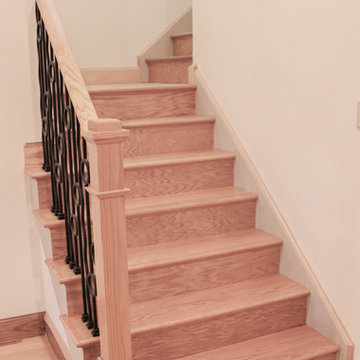
This unique balustrade system was cut to the exact specifications provided by project’s builder/owner and it is now featured in his large and gorgeous living area. These ornamental structure create stylish spatial boundaries and provide structural support; it amplifies the look of the space and elevate the décor of this custom home. CSC 1976-2020 © Century Stair Company ® All rights reserved.
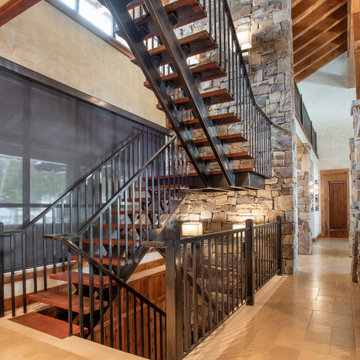
Luxury mountain home great room/open living space with a two-story stone fireplace and lofted living space and floating staircase
Свежая идея для дизайна: огромная лестница в стиле рустика - отличное фото интерьера
Свежая идея для дизайна: огромная лестница в стиле рустика - отличное фото интерьера
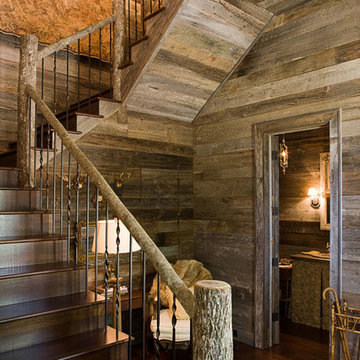
James Lockheart photo
This staircase is entirely built from reclaimed barn wood and Black Locust logs. The texture and color of the natural wood gives this stair hall a warm and inviting look.
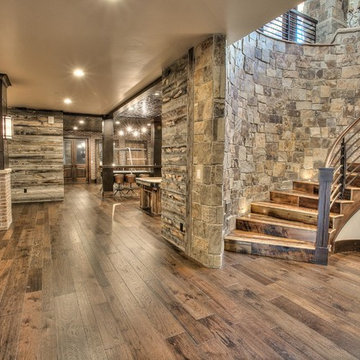
На фото: огромная изогнутая деревянная лестница в стиле рустика с деревянными ступенями
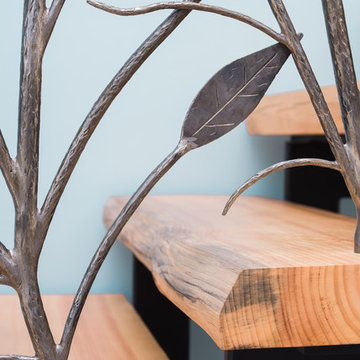
Tyler Rippel Photography
Стильный дизайн: большая лестница на больцах в стиле рустика с деревянными ступенями без подступенок - последний тренд
Стильный дизайн: большая лестница на больцах в стиле рустика с деревянными ступенями без подступенок - последний тренд
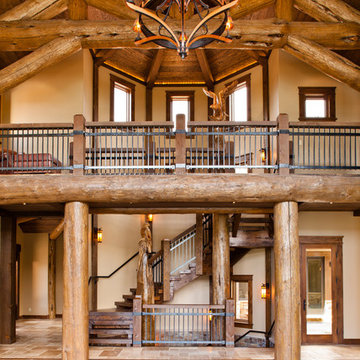
Southwest Colorado mountain home. Made of timber, log and stone. Vaulted ceilings. Timber trusses. Large custom circular stair connecting all three floors.
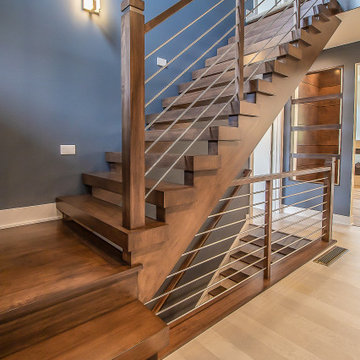
Gorgeous custom built staircase rich with character ?
.
.
.
#payneandpayne #homebuilder #homedecor #homedesign #custombuild #stairway #staircasedesign
#ohiohomebuilders #nahb #ohiocustomhomes #dreamhome #buildersofinsta #clevelandbuilders #cleveland #AtHomeCLE #richfieldohio
?@paulceroky
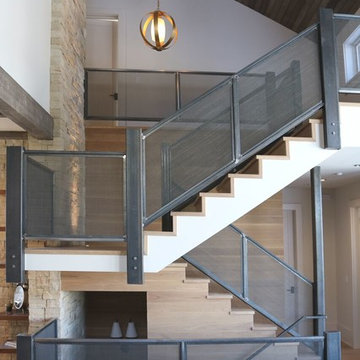
Пример оригинального дизайна: прямая деревянная лестница среднего размера в стиле рустика с деревянными ступенями и металлическими перилами
Лестница в стиле рустика – фото дизайна интерьера класса люкс
3
