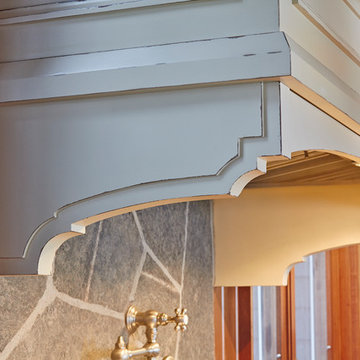Лестница в стиле рустика – фото дизайна интерьера класса люкс
Сортировать:
Бюджет
Сортировать:Популярное за сегодня
241 - 260 из 418 фото
1 из 3
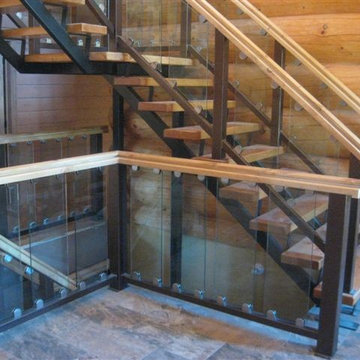
Hay Design Incorporated was retained to Study and Analyze the Space Requirement and provide complete Interior Design Services related to 294 m2 of residential space. The primary objective was to examine ways to present interior finishes and preliminary layout, meeting Client requirements and staying within their space envelope. Hay design presented services including functional programming (information gathering, inventory and assessment, equipment usage chart and electrical load requirements, and test plans), schematic design (schematic concept plans and colour boards), and design development (partition layout and finishes plan, and finishes presentation boards).
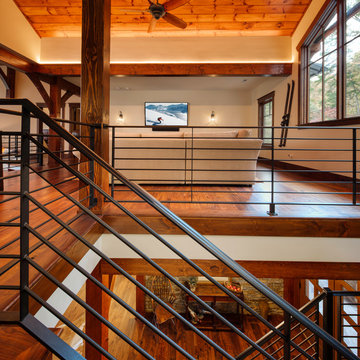
Custom designed lake front timber frame home by MossCreek,
Пример оригинального дизайна: большая лестница в стиле рустика
Пример оригинального дизайна: большая лестница в стиле рустика
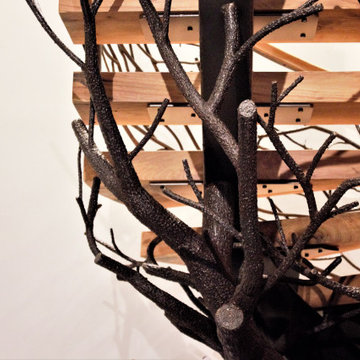
Пример оригинального дизайна: большая п-образная лестница в стиле рустика с деревянными ступенями и перилами из смешанных материалов без подступенок
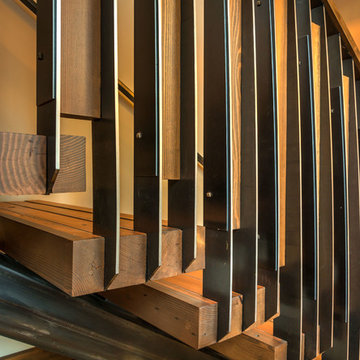
Custom steel and reclaimed wood floating stair with open risers and central steel stringer
(c) SANDBOX & Vance Fox Photography
На фото: лестница на больцах, среднего размера в стиле рустика с деревянными ступенями без подступенок
На фото: лестница на больцах, среднего размера в стиле рустика с деревянными ступенями без подступенок
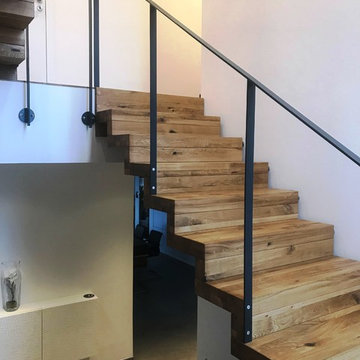
Faltwerktreppe gerade, Eiche rustikal geölt, Stufenstärke 80 mm. Treppenpodeste. Steigendes Geländer mit 1 x Stahlflacheisen 40x8 mm und Zwischenpfosten pulverbeschichtet RAL 7016 anthrazitgrau.
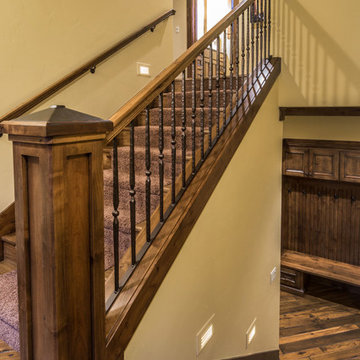
Ross Chandler
Идея дизайна: большая п-образная лестница в стиле рустика с ступенями с ковровым покрытием и ковровыми подступенками
Идея дизайна: большая п-образная лестница в стиле рустика с ступенями с ковровым покрытием и ковровыми подступенками
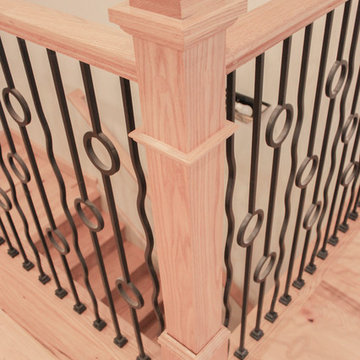
This unique balustrade system was cut to the exact specifications provided by project’s builder/owner and it is now featured in his large and gorgeous living area. These ornamental structure create stylish spatial boundaries and provide structural support; it amplifies the look of the space and elevate the décor of this custom home. CSC 1976-2020 © Century Stair Company ® All rights reserved.
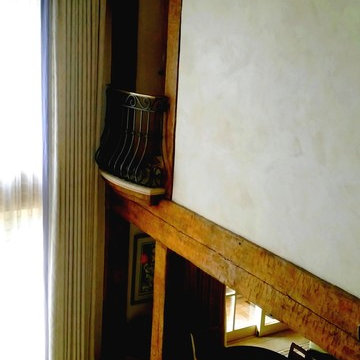
maverick painting
Стильный дизайн: огромная винтовая лестница в стиле рустика с деревянными ступенями - последний тренд
Стильный дизайн: огромная винтовая лестница в стиле рустика с деревянными ступенями - последний тренд
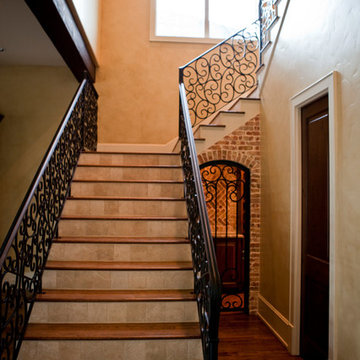
Пример оригинального дизайна: большая лестница в стиле рустика с деревянными ступенями и подступенками из плитки
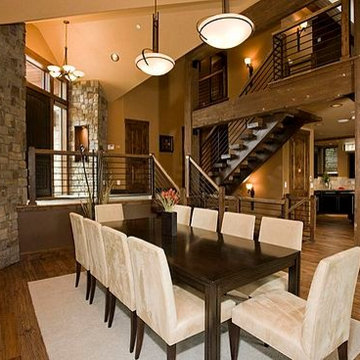
Источник вдохновения для домашнего уюта: огромная деревянная лестница на больцах в стиле рустика с деревянными ступенями
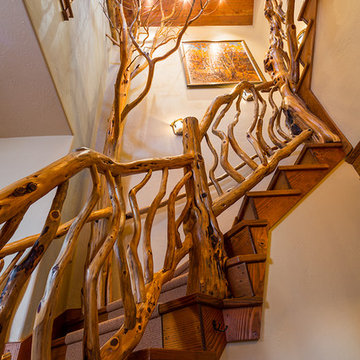
Photos by Karl Neumann
Пример оригинального дизайна: большая изогнутая лестница в стиле рустика с деревянными ступенями и ковровыми подступенками
Пример оригинального дизайна: большая изогнутая лестница в стиле рустика с деревянными ступенями и ковровыми подступенками
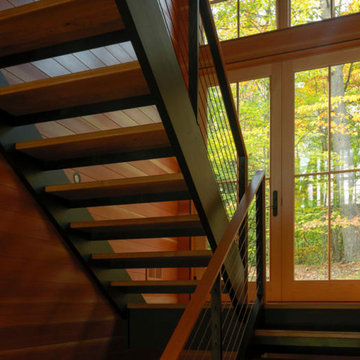
Photography by Susan Teare
Источник вдохновения для домашнего уюта: большая лестница на больцах в стиле рустика с деревянными ступенями и перилами из смешанных материалов без подступенок
Источник вдохновения для домашнего уюта: большая лестница на больцах в стиле рустика с деревянными ступенями и перилами из смешанных материалов без подступенок
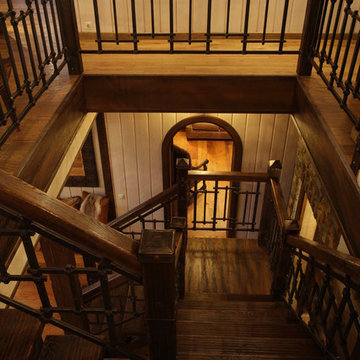
Stair treds, and paneling - reclaimed woods
На фото: п-образная металлическая лестница среднего размера в стиле рустика с деревянными ступенями с
На фото: п-образная металлическая лестница среднего размера в стиле рустика с деревянными ступенями с
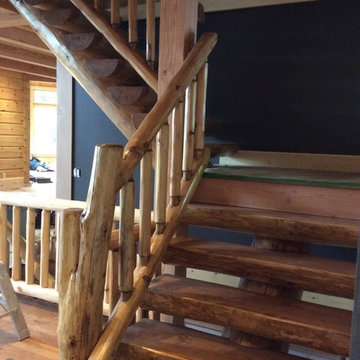
True North Log Homes
Стильный дизайн: большая лестница в стиле рустика - последний тренд
Стильный дизайн: большая лестница в стиле рустика - последний тренд
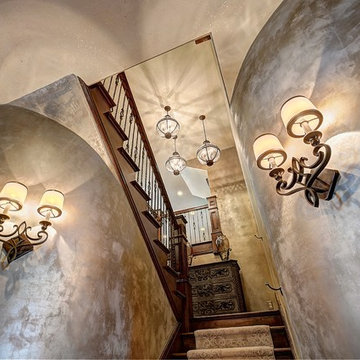
Идея дизайна: огромная п-образная лестница в стиле рустика с деревянными ступенями и ковровыми подступенками
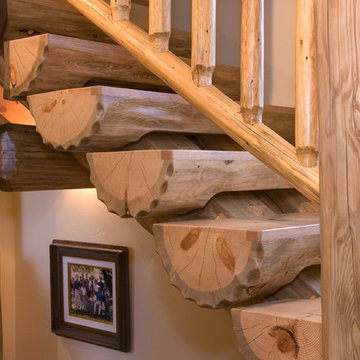
Log Stairs, Longviews Studios Inc. Photography
На фото: прямая деревянная лестница среднего размера в стиле рустика с деревянными ступенями и деревянными перилами с
На фото: прямая деревянная лестница среднего размера в стиле рустика с деревянными ступенями и деревянными перилами с
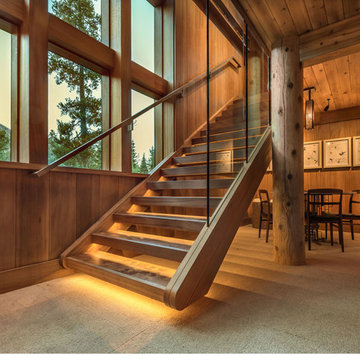
Architect + Interior Design: Olson-Olson Architects,
Construction: Bruce Olson Construction,
Photography: Vance Fox
Источник вдохновения для домашнего уюта: лестница среднего размера в стиле рустика
Источник вдохновения для домашнего уюта: лестница среднего размера в стиле рустика
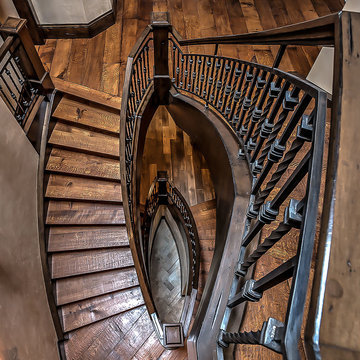
This staircase is a beautiful addition to the home, an architectural focal point.
Стильный дизайн: огромная изогнутая деревянная лестница в стиле рустика с деревянными ступенями - последний тренд
Стильный дизайн: огромная изогнутая деревянная лестница в стиле рустика с деревянными ступенями - последний тренд
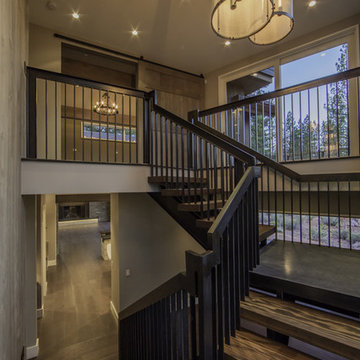
На фото: п-образная металлическая лестница в стиле рустика с деревянными ступенями с
Лестница в стиле рустика – фото дизайна интерьера класса люкс
13
