Лестница в стиле ретро с любыми перилами – фото дизайна интерьера
Сортировать:
Бюджет
Сортировать:Популярное за сегодня
101 - 120 из 945 фото
1 из 3
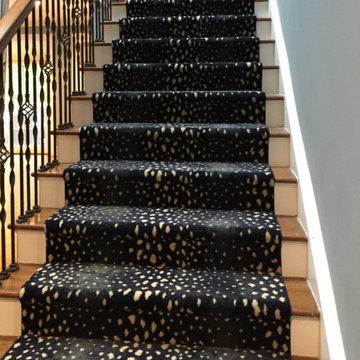
Ivan Dolin Interior Design
Идея дизайна: большая угловая лестница в стиле ретро с ступенями с ковровым покрытием, ковровыми подступенками и деревянными перилами
Идея дизайна: большая угловая лестница в стиле ретро с ступенями с ковровым покрытием, ковровыми подступенками и деревянными перилами
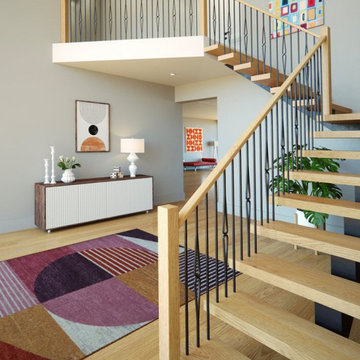
Like a teardrop or a leaf, the shape is playful and simple, but certainly not plain. In a banister design, it adds fluidity and softness to the staircase.
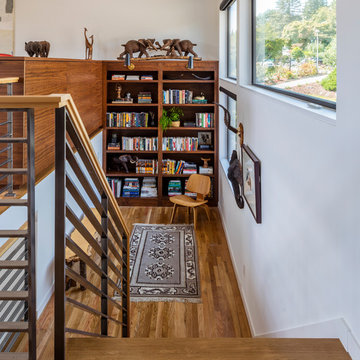
In 1949, one of mid-century modern’s most famous NW architects, Paul Hayden Kirk, built this early “glass house” in Hawthorne Hills. Rather than flattening the rolling hills of the Northwest to accommodate his structures, Kirk sought to make the least impact possible on the building site by making use of it natural landscape. When we started this project, our goal was to pay attention to the original architecture--as well as designing the home around the client’s eclectic art collection and African artifacts. The home was completely gutted, since most of the home is glass, hardly any exterior walls remained. We kept the basic footprint of the home the same—opening the space between the kitchen and living room. The horizontal grain matched walnut cabinets creates a natural continuous movement. The sleek lines of the Fleetwood windows surrounding the home allow for the landscape and interior to seamlessly intertwine. In our effort to preserve as much of the design as possible, the original fireplace remains in the home and we made sure to work with the natural lines originally designed by Kirk.
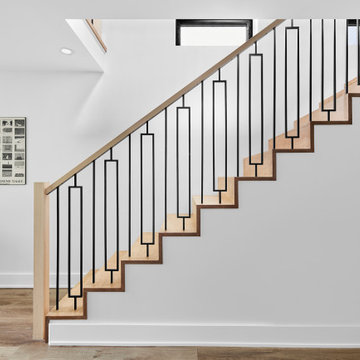
Идея дизайна: прямая деревянная лестница среднего размера в стиле ретро с деревянными ступенями и перилами из смешанных материалов
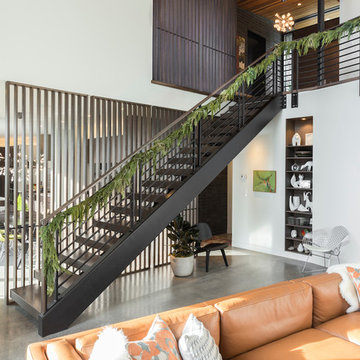
Living room and kitchen; entry above
Built Photo
Пример оригинального дизайна: большая прямая лестница в стиле ретро с металлическими перилами без подступенок
Пример оригинального дизайна: большая прямая лестница в стиле ретро с металлическими перилами без подступенок
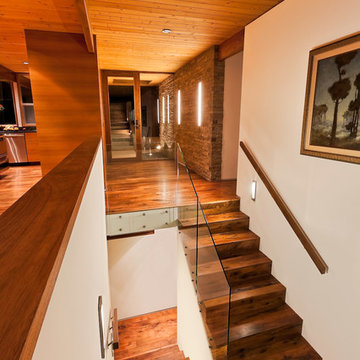
Ciro Coelho
На фото: угловая деревянная лестница среднего размера в стиле ретро с деревянными ступенями и стеклянными перилами
На фото: угловая деревянная лестница среднего размера в стиле ретро с деревянными ступенями и стеклянными перилами
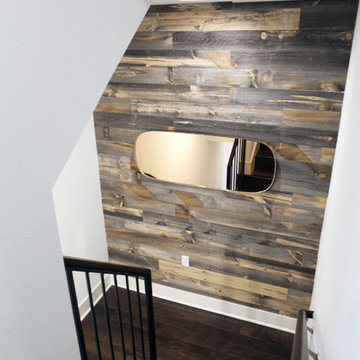
Completed in 2017, this project features midcentury modern interiors with copper, geometric, and moody accents. The design was driven by the client's attraction to a grey, copper, brass, and navy palette, which is featured in three different wallpapers throughout the home. As such, the townhouse incorporates the homeowner's love of angular lines, copper, and marble finishes. The builder-specified kitchen underwent a makeover to incorporate copper lighting fixtures, reclaimed wood island, and modern hardware. In the master bedroom, the wallpaper behind the bed achieves a moody and masculine atmosphere in this elegant "boutique-hotel-like" room. The children's room is a combination of midcentury modern furniture with repetitive robot motifs that the entire family loves. Like in children's space, our goal was to make the home both fun, modern, and timeless for the family to grow into. This project has been featured in Austin Home Magazine, Resource 2018 Issue.
---
Project designed by the Atomic Ranch featured modern designers at Breathe Design Studio. From their Austin design studio, they serve an eclectic and accomplished nationwide clientele including in Palm Springs, LA, and the San Francisco Bay Area.
For more about Breathe Design Studio, see here: https://www.breathedesignstudio.com/
To learn more about this project, see here: https://www.breathedesignstudio.com/mid-century-townhouse
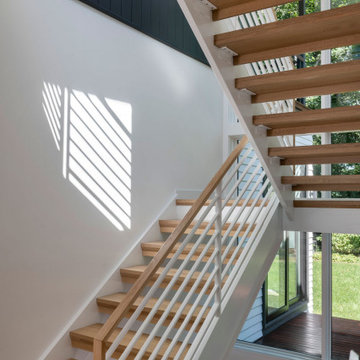
Our clients wanted to replace an existing suburban home with a modern house at the same Lexington address where they had lived for years. The structure the clients envisioned would complement their lives and integrate the interior of the home with the natural environment of their generous property. The sleek, angular home is still a respectful neighbor, especially in the evening, when warm light emanates from the expansive transparencies used to open the house to its surroundings. The home re-envisions the suburban neighborhood in which it stands, balancing relationship to the neighborhood with an updated aesthetic.
The floor plan is arranged in a “T” shape which includes a two-story wing consisting of individual studies and bedrooms and a single-story common area. The two-story section is arranged with great fluidity between interior and exterior spaces and features generous exterior balconies. A staircase beautifully encased in glass stands as the linchpin between the two areas. The spacious, single-story common area extends from the stairwell and includes a living room and kitchen. A recessed wooden ceiling defines the living room area within the open plan space.
Separating common from private spaces has served our clients well. As luck would have it, construction on the house was just finishing up as we entered the Covid lockdown of 2020. Since the studies in the two-story wing were physically and acoustically separate, zoom calls for work could carry on uninterrupted while life happened in the kitchen and living room spaces. The expansive panes of glass, outdoor balconies, and a broad deck along the living room provided our clients with a structured sense of continuity in their lives without compromising their commitment to aesthetically smart and beautiful design.
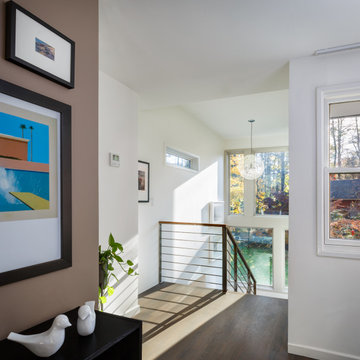
This two-story stair tower addition brings natural light spacious access to the privates spaces on the second floor of this mid-century home.
На фото: п-образная деревянная лестница среднего размера в стиле ретро с деревянными ступенями и металлическими перилами
На фото: п-образная деревянная лестница среднего размера в стиле ретро с деревянными ступенями и металлическими перилами
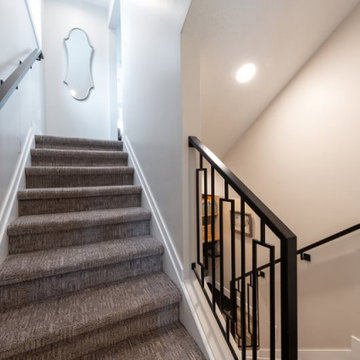
This Park City Ski Loft remodeled for it's Texas owner has a clean modern airy feel, with rustic and industrial elements. Park City is known for utilizing mountain modern and industrial elements in it's design. We wanted to tie those elements in with the owner's farm house Texas roots.
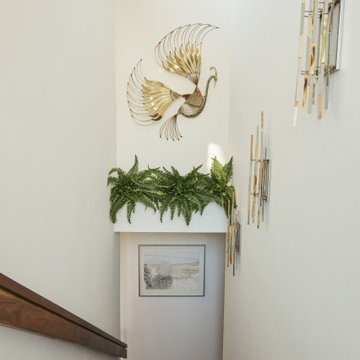
Идея дизайна: прямая деревянная лестница среднего размера в стиле ретро с деревянными ступенями и деревянными перилами
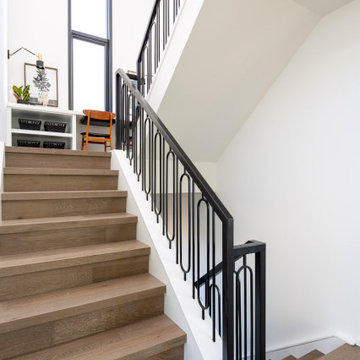
Пример оригинального дизайна: п-образная деревянная лестница в стиле ретро с деревянными ступенями и металлическими перилами
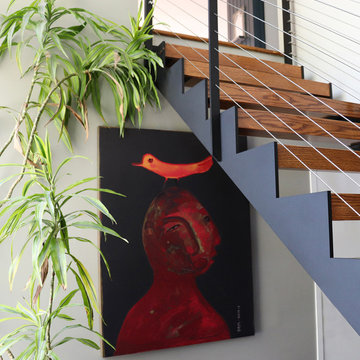
Keuka Studios custom fabricated this steel sawtooth style stringer staircase, with cable railing. The treads and top rail are oak.
www.keuka-studios.com
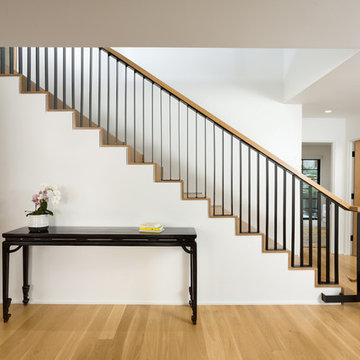
Stair to second floor with Den at left and Powder Room at right. Photo by Clark Dugger. Furnishings by Susan Deneau Interior Design
Источник вдохновения для домашнего уюта: прямая деревянная лестница среднего размера в стиле ретро с деревянными ступенями и металлическими перилами
Источник вдохновения для домашнего уюта: прямая деревянная лестница среднего размера в стиле ретро с деревянными ступенями и металлическими перилами
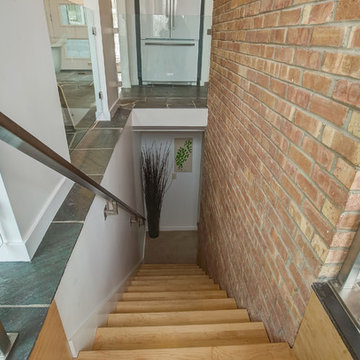
Пример оригинального дизайна: прямая деревянная лестница среднего размера в стиле ретро с деревянными ступенями и металлическими перилами
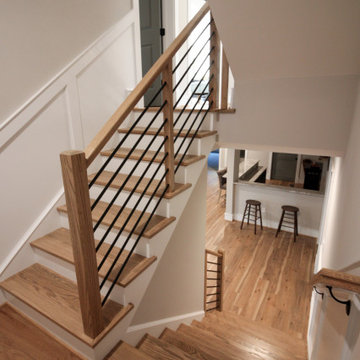
Placed in a central corner in this beautiful home, this u-shape staircase with light color wood treads and hand rails features a horizontal-sleek black rod railing that not only protects its occupants, it also provides visual flow and invites owners and guests to visit bottom and upper levels. CSC © 1976-2020 Century Stair Company. All rights reserved.
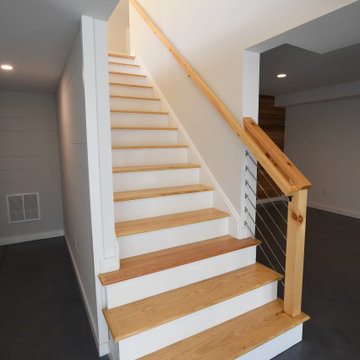
Fantastic Mid-Century Modern Ranch Home in the Catskills - Kerhonkson, Ulster County, NY. 3 Bedrooms, 3 Bathrooms, 2400 square feet on 6+ acres. Black siding, modern, open-plan interior, high contrast kitchen and bathrooms. Completely finished basement - walkout with extra bath and bedroom.
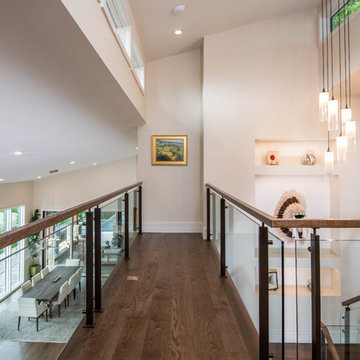
Стильный дизайн: большая п-образная лестница в стиле ретро с деревянными ступенями и стеклянными перилами без подступенок - последний тренд
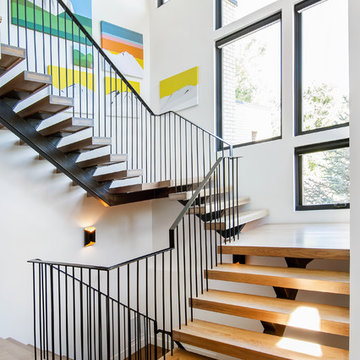
Стильный дизайн: лестница на больцах в стиле ретро с деревянными ступенями и металлическими перилами без подступенок - последний тренд
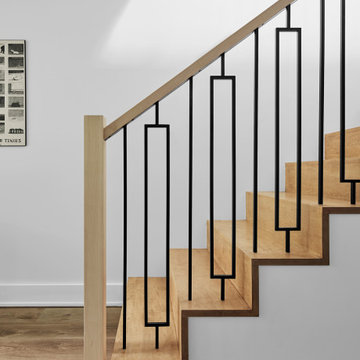
На фото: прямая деревянная лестница в стиле ретро с деревянными ступенями и перилами из смешанных материалов с
Лестница в стиле ретро с любыми перилами – фото дизайна интерьера
6