Лестница в стиле ретро с любыми перилами – фото дизайна интерьера
Сортировать:
Бюджет
Сортировать:Популярное за сегодня
81 - 100 из 945 фото
1 из 3
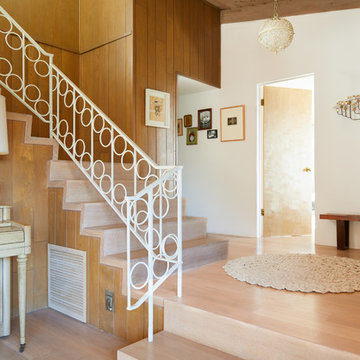
Madeline Tolle
Design by Tandem Designs
На фото: угловая деревянная лестница в стиле ретро с деревянными ступенями и металлическими перилами
На фото: угловая деревянная лестница в стиле ретро с деревянными ступенями и металлическими перилами
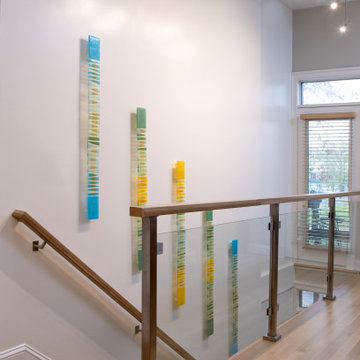
A two-bed, two-bath condo located in the Historic Capitol Hill neighborhood of Washington, DC was reimagined with the clean lined sensibilities and celebration of beautiful materials found in Mid-Century Modern designs. A soothing gray-green color palette sets the backdrop for cherry cabinetry and white oak floors. Specialty lighting, handmade tile, and a slate clad corner fireplace further elevate the space. A new Trex deck with cable railing system connects the home to the outdoors.
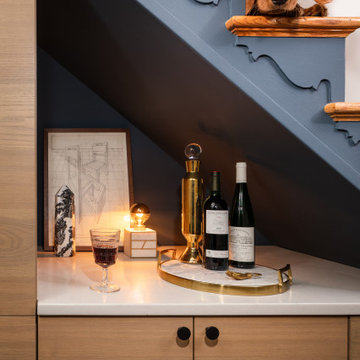
Making the most of tiny spaces is our specialty. The precious real estate under the stairs was turned into a custom wine bar.
Свежая идея для дизайна: маленькая деревянная лестница в стиле ретро с металлическими перилами и деревянными стенами для на участке и в саду - отличное фото интерьера
Свежая идея для дизайна: маленькая деревянная лестница в стиле ретро с металлическими перилами и деревянными стенами для на участке и в саду - отличное фото интерьера
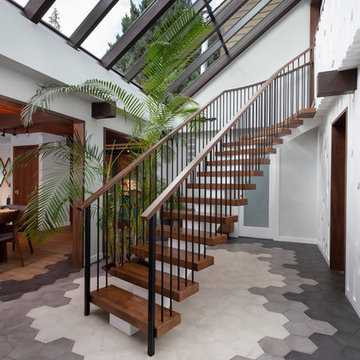
My House Design/Build Team | www.myhousedesignbuild.com | 604-694-6873 | Duy Nguyen Photography -------------------------------------------------------Right from the beginning it was evident that this Coquitlam Renovation was unique. It’s first impression was memorable as immediately after entering the front door, just past the dining table, there was a tree growing in the middle of home! Upon further inspection of the space it became apparent that this home had undergone several alterations during its lifetime... We knew we wanted to transform this central space to be the focal point. The home’s design became based around the atrium and its tile ‘splash’. Other materials in this space that add to this effect are the 3D angular mouldings which flow from the glass ceiling to the floor. As well as the colour variation in the hexagon tile, radiating from light in the center to dark around the perimeter. These high contrast tiles not only draw your eye to the center of the atrium but the flush transition between the tiles and hardwood help connect the atrium with the rest of the home.
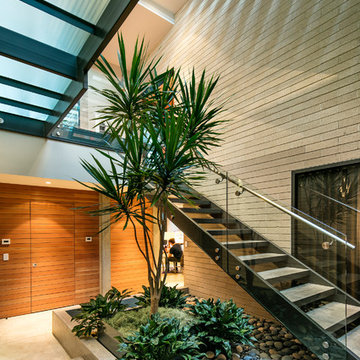
A living tree is stationed on the ground level, sprouting up through the multi-tier stairwell.
Photo: Jim Bartsch
Стильный дизайн: большая п-образная лестница в стиле ретро с бетонными ступенями и стеклянными перилами без подступенок - последний тренд
Стильный дизайн: большая п-образная лестница в стиле ретро с бетонными ступенями и стеклянными перилами без подступенок - последний тренд
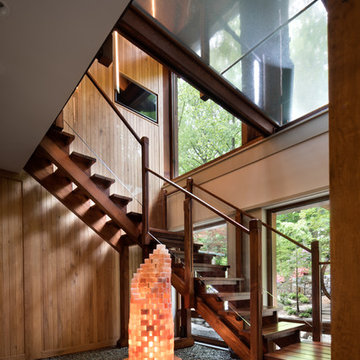
Built by the founder of Dansk, Beckoning Path lies in wonderfully landscaped grounds overlooking a private pond. Taconic Builders was privileged to renovate the property for its current owner.
Architect: Barlis Wedlick Architect
Photo Credit: Peter Aarron/ Esto
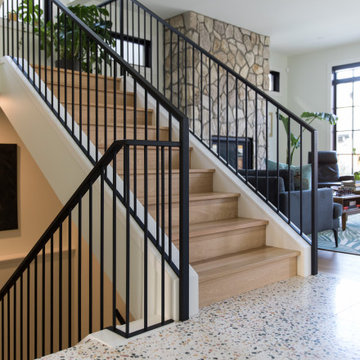
From 2020 to 2022 we had the opportunity to work with this wonderful client building in Altadore. We were so fortunate to help them build their family dream home. They wanted to add some fun pops of color and make it their own. So we implemented green and blue tiles into the bathrooms. The kitchen is extremely fashion forward with open shelves on either side of the hoodfan, and the wooden handles throughout. There are nodes to mid century modern in this home that give it a classic look. Our favorite details are the stair handrail, and the natural flagstone fireplace. The fun, cozy upper hall reading area is a reader’s paradise. This home is both stylish and perfect for a young busy family.
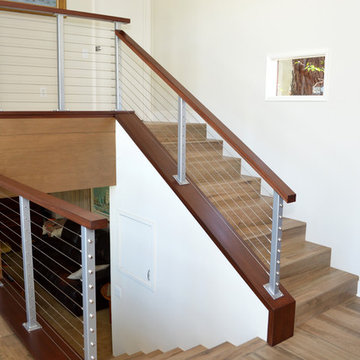
Источник вдохновения для домашнего уюта: угловая лестница среднего размера в стиле ретро с ступенями из плитки, подступенками из плитки и перилами из смешанных материалов
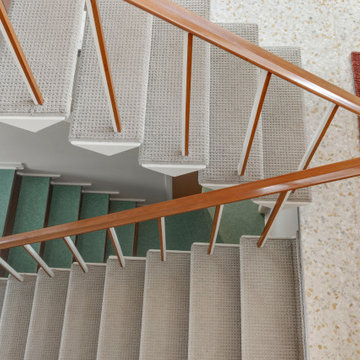
Mid-Century Modern Restoration
Пример оригинального дизайна: лестница на больцах, среднего размера в стиле ретро с ступенями с ковровым покрытием и деревянными перилами
Пример оригинального дизайна: лестница на больцах, среднего размера в стиле ретро с ступенями с ковровым покрытием и деревянными перилами
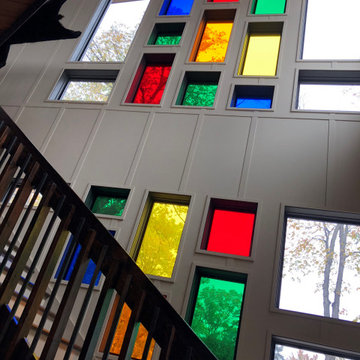
Источник вдохновения для домашнего уюта: большая угловая деревянная лестница в стиле ретро с деревянными ступенями и деревянными перилами
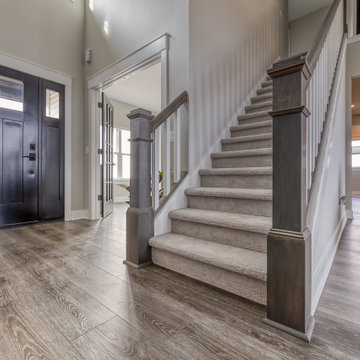
Deep tones of gently weathered grey and brown. A modern look that still respects the timelessness of natural wood.
На фото: прямая лестница среднего размера в стиле ретро с ступенями с ковровым покрытием, ковровыми подступенками и деревянными перилами
На фото: прямая лестница среднего размера в стиле ретро с ступенями с ковровым покрытием, ковровыми подступенками и деревянными перилами

На фото: п-образная деревянная лестница среднего размера в стиле ретро с деревянными ступенями, деревянными перилами и деревянными стенами
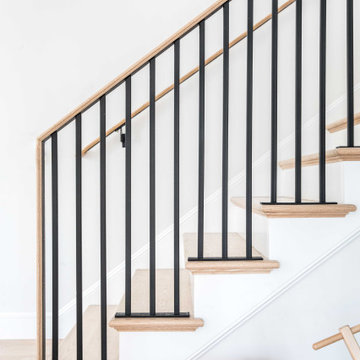
After being vacant for years, this property needed extensive repairs and system updates to accommodate the young family who would be making it their home. The existing mid-century modern architecture drove the design, and finding ways to open up the floorplan towards the sweeping views of the boulevard was a priority. Custom white oak cabinetry was created for several spaces, and new architectural details were added throughout the interior. Now brought back to its former glory, this home is a fun, modern, sun-lit place to be. To see the "before" images, visit our website. Interior Design by Tyler Karu. Architecture by Kevin Browne. Photography by Erin Little.
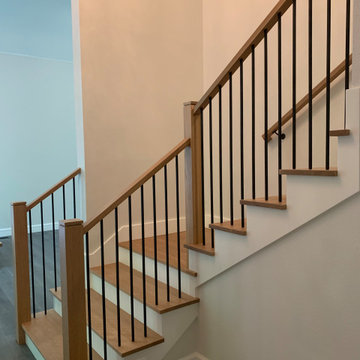
White Oak treads with square edges and exposed end grain, White Oak newels and railings, plain black metal balusters
На фото: большая угловая лестница в стиле ретро с деревянными ступенями, крашенными деревянными подступенками и деревянными перилами
На фото: большая угловая лестница в стиле ретро с деревянными ступенями, крашенными деревянными подступенками и деревянными перилами
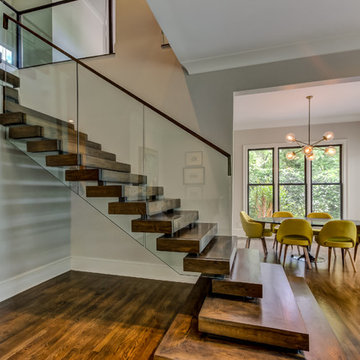
This interior renovation project took a traditional home in The Landings to a mid-century showpiece. There is a beautiful floating staircase as a focal point in the open floor plan. The black marble fireplace surround is a dramatic feature that spans both levels of this home. A folding door in the eating nook allows for easy access to the terraced back patio and two story sunroom provides great natural light in the living spaces of the home. A hidden door in the hall closet allows access to the technology of the home.
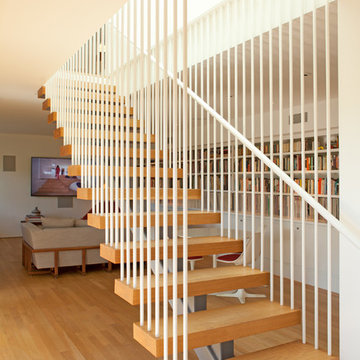
A modern mid-century house in the Los Feliz neighborhood of the Hollywood Hills, this was an extensive renovation. The house was brought down to its studs, new foundations poured, and many walls and rooms relocated and resized. The aim was to improve the flow through the house, to make if feel more open and light, and connected to the outside, both literally through a new stair leading to exterior sliding doors, and through new windows along the back that open up to canyon views. photos by Undine Prohl
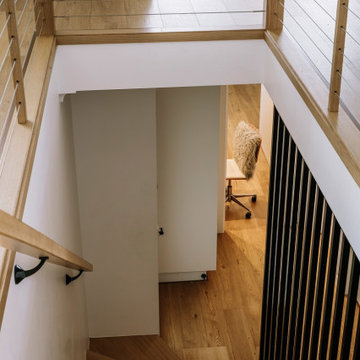
Wire handrails were used on the upper level to keep the space feeling open and avoid detracting from the view. Downstairs a matt feature screen was used to create separation between the stairs and the hallway.
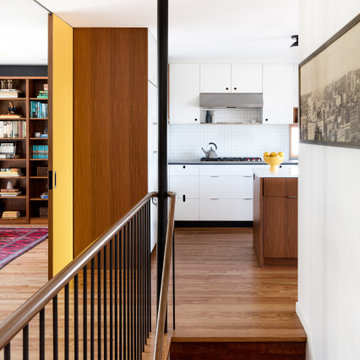
Steel picket stair railing with a mahogany handrail wraps a blackened steel structural column. Kitchen beyond holds a surprise of a bright yellow pocket door to separate spaces.
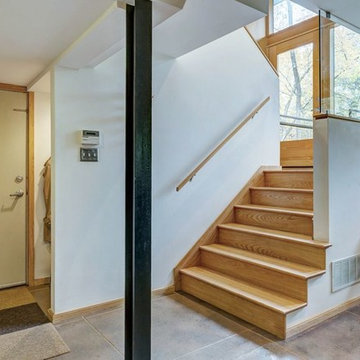
View of the stair to the basement from split level entrance.
Стильный дизайн: п-образная деревянная лестница в стиле ретро с деревянными ступенями и деревянными перилами - последний тренд
Стильный дизайн: п-образная деревянная лестница в стиле ретро с деревянными ступенями и деревянными перилами - последний тренд
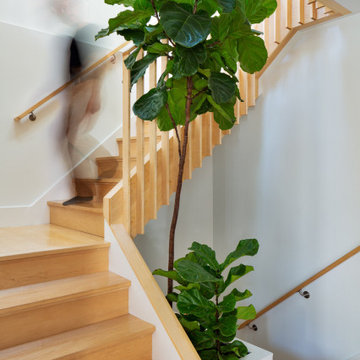
Lincoln Lighthill Architect employed several discrete updates that collectively transform this existing row house.
At the heart of the home, a section of floor was removed at the top level to open up the existing stair and allow light from a new skylight to penetrate deep into the home. The stair itself received a new maple guardrail and planter, with a Fiddle-leaf fig tree growing up through the opening towards the skylight.
On the top living level, an awkwardly located entrance to a full bathroom directly off the main stair was moved around the corner and out of the way by removing a little used tub from the bathroom, as well as an outdated heater in the back corner. This created a more discrete entrance to the existing, now half-bath, and opened up a space for a wall of pantry cabinets with built-in refrigerator, and an office nook at the rear of the house with a huge new awning window to let in light and air.
Downstairs, the two existing bathrooms were reconfigured and recreated as dedicated master and kids baths. The kids bath uses yellow and white hexagonal Heath tile to create a pixelated celebration of color. The master bath, hidden behind a flush wall of walnut cabinetry, utilizes another Heath tile color to create a calming retreat.
Throughout the home, walnut thin-ply cabinetry creates a strong contrast to the existing maple flooring, while the exposed blond edges of the material tie the two together. Rounded edges on integral pulls and door edges create pinstripe detailing that adds richness and a sense of playfulness to the design.
This project was featured by Houzz: https://tinyurl.com/stn2hcze
Лестница в стиле ретро с любыми перилами – фото дизайна интерьера
5