Лестница в стиле модернизм с любыми перилами – фото дизайна интерьера
Сортировать:
Бюджет
Сортировать:Популярное за сегодня
21 - 40 из 11 968 фото
1 из 3
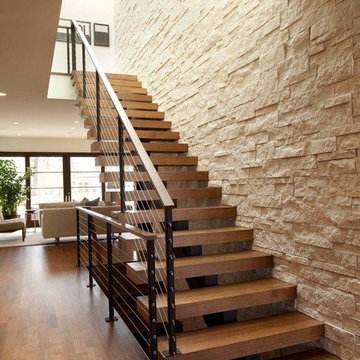
metal stringer and post with matt black powder coating
oak stained tread 4" thickness
3/16" stainless steel cable railing
2"x2" metal post
Свежая идея для дизайна: прямая лестница среднего размера в стиле модернизм с деревянными ступенями и металлическими перилами без подступенок - отличное фото интерьера
Свежая идея для дизайна: прямая лестница среднего размера в стиле модернизм с деревянными ступенями и металлическими перилами без подступенок - отличное фото интерьера
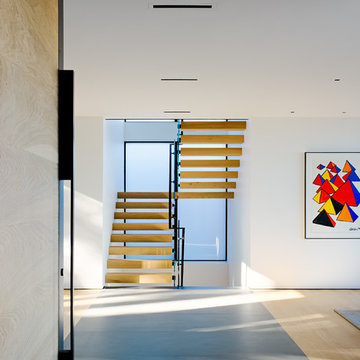
Joe Fletcher
Источник вдохновения для домашнего уюта: п-образная лестница в стиле модернизм с деревянными ступенями и перилами из смешанных материалов без подступенок
Источник вдохновения для домашнего уюта: п-образная лестница в стиле модернизм с деревянными ступенями и перилами из смешанных материалов без подступенок

Jill Buckner Photography
At the top of our clients’ wish-list was a new staircase. To meet their needs, we selected contemporary wrought iron balusters and stained the new staircase handrails the same as the refinished wood floors. Installing a durable, synthetic carpet to withstand heavy use by their beloved dogs was a must. The result is another dramatic focal point in the home. And, replacing a never played piano with a new console table and benches to pull up at larger parties, defines the path to the upstair levels.

Builder: Brad DeHaan Homes
Photographer: Brad Gillette
Every day feels like a celebration in this stylish design that features a main level floor plan perfect for both entertaining and convenient one-level living. The distinctive transitional exterior welcomes friends and family with interesting peaked rooflines, stone pillars, stucco details and a symmetrical bank of windows. A three-car garage and custom details throughout give this compact home the appeal and amenities of a much-larger design and are a nod to the Craftsman and Mediterranean designs that influenced this updated architectural gem. A custom wood entry with sidelights match the triple transom windows featured throughout the house and echo the trim and features seen in the spacious three-car garage. While concentrated on one main floor and a lower level, there is no shortage of living and entertaining space inside. The main level includes more than 2,100 square feet, with a roomy 31 by 18-foot living room and kitchen combination off the central foyer that’s perfect for hosting parties or family holidays. The left side of the floor plan includes a 10 by 14-foot dining room, a laundry and a guest bedroom with bath. To the right is the more private spaces, with a relaxing 11 by 10-foot study/office which leads to the master suite featuring a master bath, closet and 13 by 13-foot sleeping area with an attractive peaked ceiling. The walkout lower level offers another 1,500 square feet of living space, with a large family room, three additional family bedrooms and a shared bath.
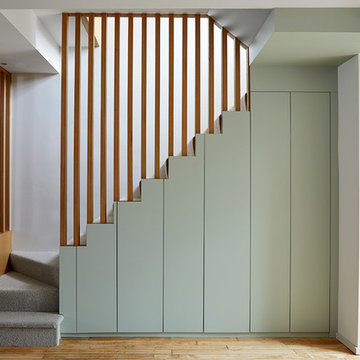
©Anna Stathaki
Пример оригинального дизайна: лестница среднего размера в стиле модернизм с ступенями с ковровым покрытием, ковровыми подступенками, деревянными перилами и кладовкой или шкафом под ней
Пример оригинального дизайна: лестница среднего размера в стиле модернизм с ступенями с ковровым покрытием, ковровыми подступенками, деревянными перилами и кладовкой или шкафом под ней

Description: Interior Design by Neal Stewart Designs ( http://nealstewartdesigns.com/). Architecture by Stocker Hoesterey Montenegro Architects ( http://www.shmarchitects.com/david-stocker-1/). Built by Coats Homes (www.coatshomes.com). Photography by Costa Christ Media ( https://www.costachrist.com/).
Others who worked on this project: Stocker Hoesterey Montenegro
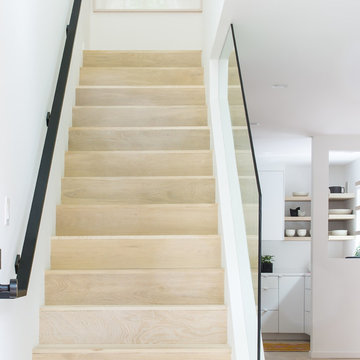
Suzanna Scott Photography
Источник вдохновения для домашнего уюта: прямая деревянная лестница среднего размера в стиле модернизм с деревянными ступенями и металлическими перилами
Источник вдохновения для домашнего уюта: прямая деревянная лестница среднего размера в стиле модернизм с деревянными ступенями и металлическими перилами
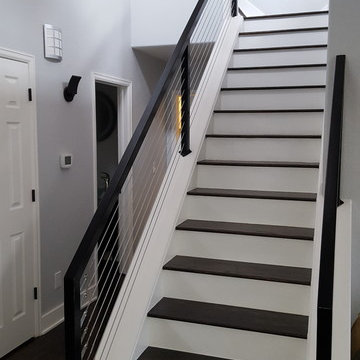
Light and dark colors with medium tone walls make for a modern and clean look to this remodeled stairway and hallway. Custom made handrails compliment the modern style.
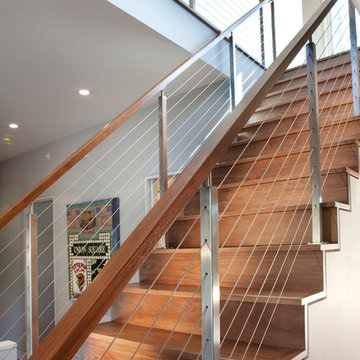
На фото: прямая деревянная лестница среднего размера в стиле модернизм с перилами из тросов и деревянными ступенями с
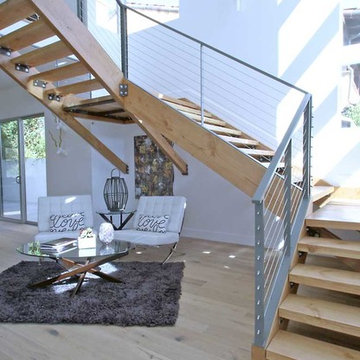
Custom wood floating stair in the double-height entry hall
Пример оригинального дизайна: большая п-образная лестница в стиле модернизм с деревянными ступенями и металлическими перилами без подступенок
Пример оригинального дизайна: большая п-образная лестница в стиле модернизм с деревянными ступенями и металлическими перилами без подступенок

Пример оригинального дизайна: угловая лестница среднего размера в стиле модернизм с деревянными ступенями, крашенными деревянными подступенками и перилами из тросов
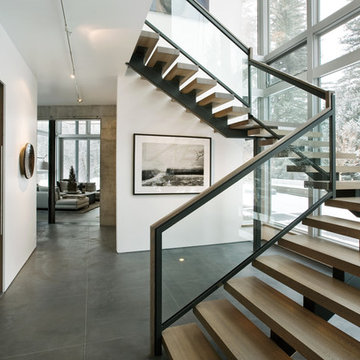
Derek Skalko
Идея дизайна: лестница в стиле модернизм с деревянными ступенями и стеклянными перилами без подступенок
Идея дизайна: лестница в стиле модернизм с деревянными ступенями и стеклянными перилами без подступенок
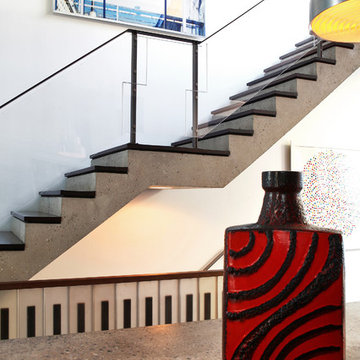
Источник вдохновения для домашнего уюта: прямая лестница в стиле модернизм с деревянными ступенями и стеклянными перилами

Стильный дизайн: изогнутая деревянная лестница среднего размера в стиле модернизм с деревянными ступенями и деревянными перилами - последний тренд
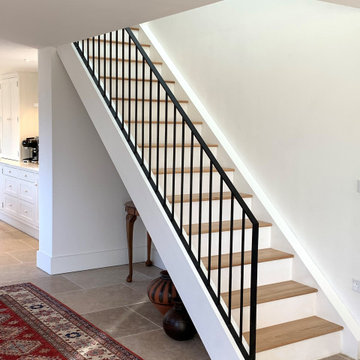
Свежая идея для дизайна: прямая деревянная лестница среднего размера в стиле модернизм с деревянными ступенями и металлическими перилами - отличное фото интерьера
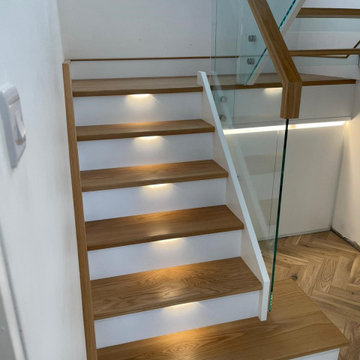
New Oak and White closed string staircase. The first section has white closed risers with tread lighting to create that floating effect but enabling our client to have storage behind it. The top section is open riser with glass sub-risers to allow the natural light to flood through to the hall way from the large window on the half landing.

L’accent a été mis sur une recherche approfondie de matériaux, afin qu’aucun d’entre eux ne prenne le dessus sur l’autre.
La montée d'escalier est traitée en bois, afin d'adoucir l'ambiance et de contraster avec le mur en béton.
De nombreux rangements ont été dissimulés dans les murs afin de laisser les différentes zones dégagées et épurées
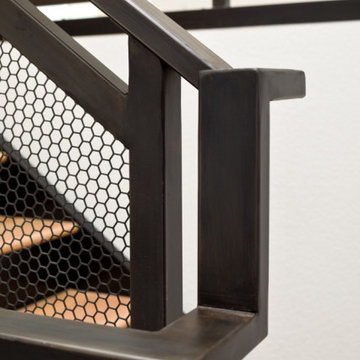
Unique custom metal design elements can be found throughout the new spaces (shower, mudroom bench and shelving, and staircase railings and guardrails), and give this home the contemporary feel that the homeowners desired.
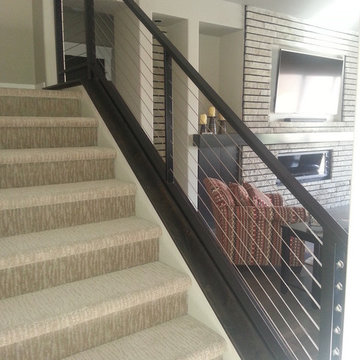
Пример оригинального дизайна: большая п-образная лестница в стиле модернизм с ступенями с ковровым покрытием, ковровыми подступенками и перилами из тросов
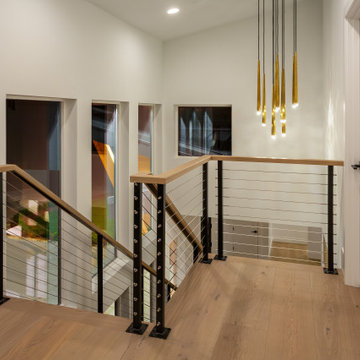
Идея дизайна: большая прямая лестница в стиле модернизм с деревянными ступенями и перилами из тросов
Лестница в стиле модернизм с любыми перилами – фото дизайна интерьера
2