Лестница в стиле лофт с крашенными деревянными подступенками – фото дизайна интерьера
Сортировать:
Бюджет
Сортировать:Популярное за сегодня
61 - 80 из 86 фото
1 из 3
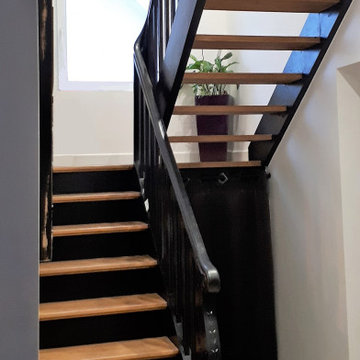
Escalier relooké et contre marches ouvertes pour un effet aéré lumineux
На фото: п-образная лестница среднего размера в стиле лофт с крашенными деревянными ступенями, крашенными деревянными подступенками и деревянными перилами с
На фото: п-образная лестница среднего размера в стиле лофт с крашенными деревянными ступенями, крашенными деревянными подступенками и деревянными перилами с
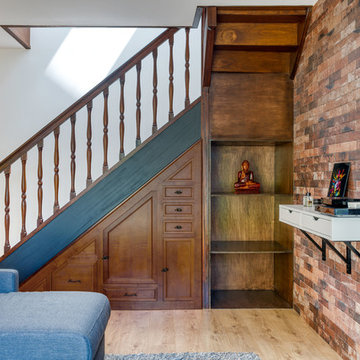
L’escalier est repeint en un noir profond qui le modernisera.
Стильный дизайн: угловая лестница в стиле лофт с деревянными ступенями и крашенными деревянными подступенками - последний тренд
Стильный дизайн: угловая лестница в стиле лофт с деревянными ступенями и крашенными деревянными подступенками - последний тренд
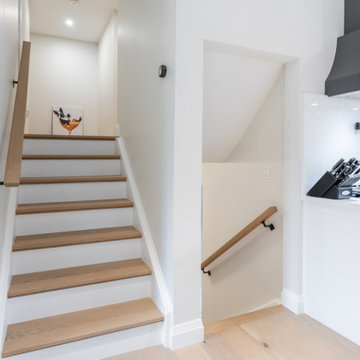
Идея дизайна: прямая лестница среднего размера в стиле лофт с деревянными ступенями, крашенными деревянными подступенками и деревянными перилами
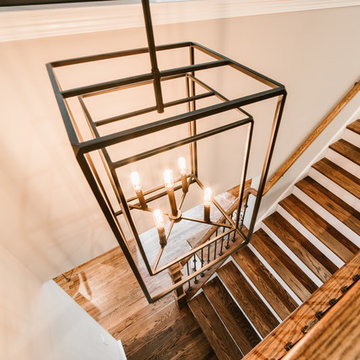
Ryan Ocasio
Свежая идея для дизайна: прямая лестница среднего размера в стиле лофт с деревянными ступенями, крашенными деревянными подступенками и деревянными перилами - отличное фото интерьера
Свежая идея для дизайна: прямая лестница среднего размера в стиле лофт с деревянными ступенями, крашенными деревянными подступенками и деревянными перилами - отличное фото интерьера
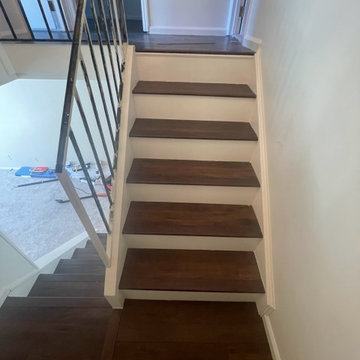
Стильный дизайн: изогнутая лестница среднего размера в стиле лофт с крашенными деревянными подступенками - последний тренд
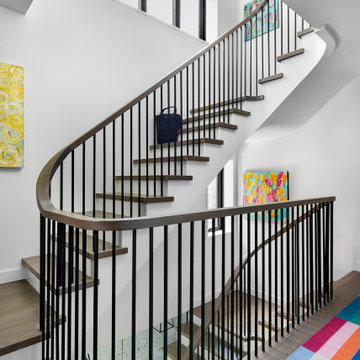
Curved Sculptural Staircase
На фото: изогнутая лестница среднего размера в стиле лофт с деревянными ступенями, крашенными деревянными подступенками и деревянными перилами с
На фото: изогнутая лестница среднего размера в стиле лофт с деревянными ступенями, крашенными деревянными подступенками и деревянными перилами с
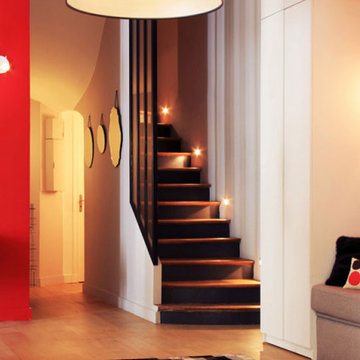
Пример оригинального дизайна: маленькая прямая лестница в стиле лофт с деревянными ступенями, крашенными деревянными подступенками и металлическими перилами для на участке и в саду
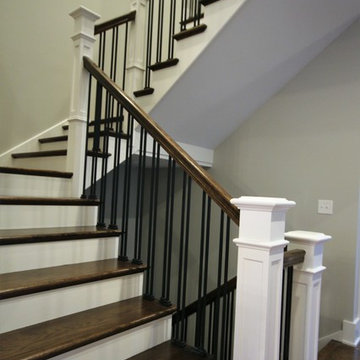
Пример оригинального дизайна: большая п-образная лестница в стиле лофт с деревянными ступенями, крашенными деревянными подступенками и металлическими перилами
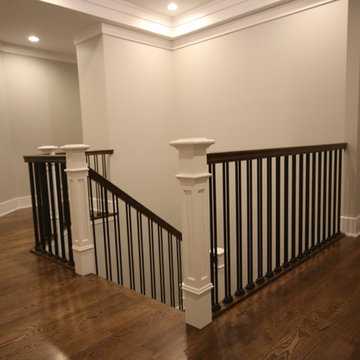
Идея дизайна: большая п-образная лестница в стиле лофт с деревянными ступенями, крашенными деревянными подступенками и металлическими перилами
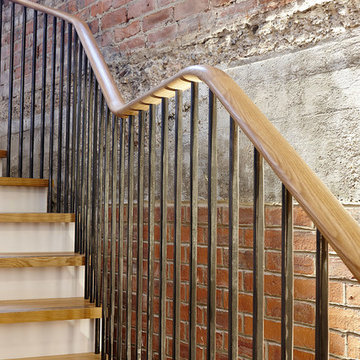
A very real concern of many people refurbishing a period property is getting the new interior to sit well in what can effectively be a completely new shell. In this respect staircases are no different and regardless of whether you choose a traditional or contemporary staircase it has to be in empathy with the building and not look like an obvious add on. Executed properly the staircase will update the property and see it confidently through generations to come.
In 2014 Bisca were commissioned by Northminster Ltd to work alongside Rachel McLane Interiors and COG Architects in the conversion of a 1930’s car showroom in the heart of York into prestige, residential loft style apartments.
There were two clear facets to the redeveloped building, the River Foss facing apartments, which were rather industrial in architectural scale and feel, and the more urban domestic proportions and outlook of the Piccadilly Street facing apartments.
The overall theme for the redevelopment was industrial; the differentiator being the level to which the fixtures and fittings of within each apartment or area soften the feel.
In keeping with the industrial heritage of the building the main common areas staircase, from basement to ground and ground to first, was carefully designed to be part of the property in its new chapter. Visible from Piccadilly at street level, the staircase is showcased in a huge feature window at ground floor and the design had to be both stunning and functional.
As the apartments at the Piccadilly side of the property were fitted with oak units and oak flooring, hardwearing treads of fumed oak were the obvious choice for the staircase timber. The inlaid tread detail provides a non-slip function as well as adding interest.
Closed treads and risers are supported by slim and elegant steel structures and sweeping plastered soffits contrasting wonderfully with the warmth of the exposed brickwork. The balustrade is of hand forged, formed and textured uprights capped by a tactile hand carved oak handrail.
Bisca have gained a reputation as specialists for staircases in listed or period properties and were proud to be part of the winning team at the recent York Design Awards where Piccadilly Lofts Staircase won the special judges award special award for detail design and craftsmanship
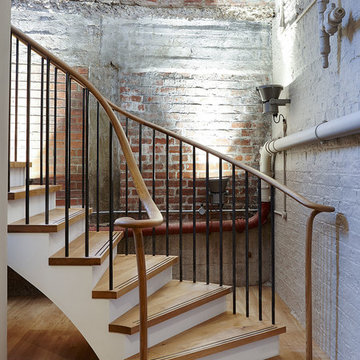
A very real concern of many people refurbishing a period property is getting the new interior to sit well in what can effectively be a completely new shell. In this respect staircases are no different and regardless of whether you choose a traditional or contemporary staircase it has to be in empathy with the building and not look like an obvious add on. Executed properly the staircase will update the property and see it confidently through generations to come.
In 2014 Bisca were commissioned by Northminster Ltd to work alongside Rachel McLane Interiors and COG Architects in the conversion of a 1930’s car showroom in the heart of York into prestige, residential loft style apartments.
There were two clear facets to the redeveloped building, the River Foss facing apartments, which were rather industrial in architectural scale and feel, and the more urban domestic proportions and outlook of the Piccadilly Street facing apartments.
The overall theme for the redevelopment was industrial; the differentiator being the level to which the fixtures and fittings of within each apartment or area soften the feel.
In keeping with the industrial heritage of the building the main common areas staircase, from basement to ground and ground to first, was carefully designed to be part of the property in its new chapter. Visible from Piccadilly at street level, the staircase is showcased in a huge feature window at ground floor and the design had to be both stunning and functional.
As the apartments at the Piccadilly side of the property were fitted with oak units and oak flooring, hardwearing treads of fumed oak were the obvious choice for the staircase timber. The inlaid tread detail provides a non-slip function as well as adding interest.
Closed treads and risers are supported by slim and elegant steel structures and sweeping plastered soffits contrasting wonderfully with the warmth of the exposed brickwork. The balustrade is of hand forged, formed and textured uprights capped by a tactile hand carved oak handrail.
Bisca have gained a reputation as specialists for staircases in listed or period properties and were proud to be part of the winning team at the recent York Design Awards where Piccadilly Lofts Staircase won the special judges award special award for detail design and craftsmanship
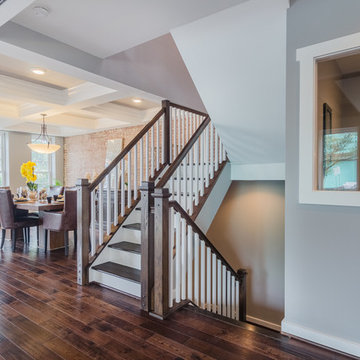
На фото: большая п-образная лестница в стиле лофт с деревянными ступенями и крашенными деревянными подступенками
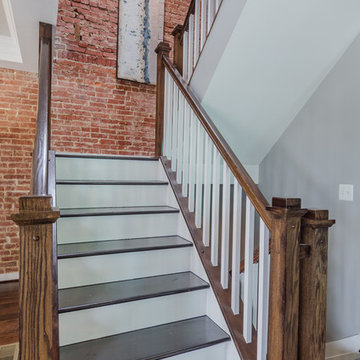
На фото: большая п-образная лестница в стиле лофт с деревянными ступенями и крашенными деревянными подступенками с
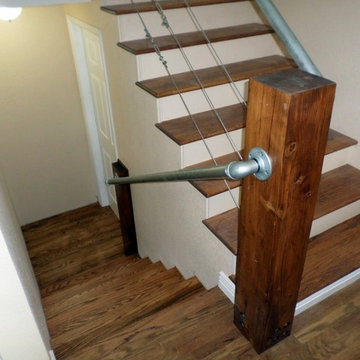
Источник вдохновения для домашнего уюта: большая п-образная лестница в стиле лофт с деревянными ступенями и крашенными деревянными подступенками
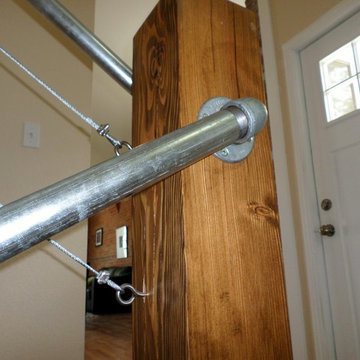
На фото: большая п-образная лестница в стиле лофт с деревянными ступенями и крашенными деревянными подступенками с
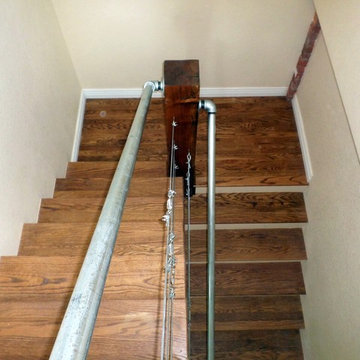
Стильный дизайн: большая п-образная лестница в стиле лофт с деревянными ступенями и крашенными деревянными подступенками - последний тренд
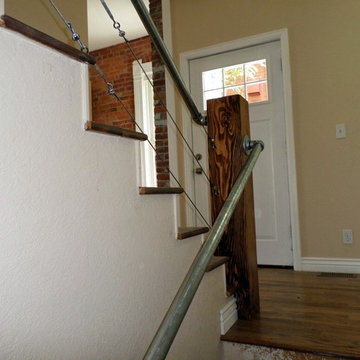
Пример оригинального дизайна: большая п-образная лестница в стиле лофт с деревянными ступенями и крашенными деревянными подступенками
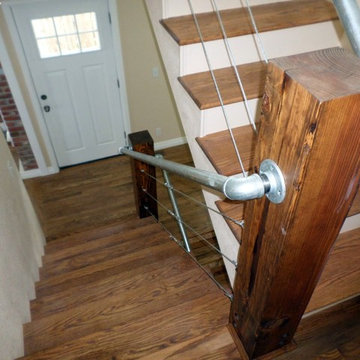
Стильный дизайн: большая п-образная лестница в стиле лофт с деревянными ступенями и крашенными деревянными подступенками - последний тренд
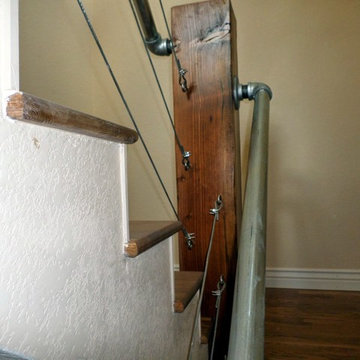
Свежая идея для дизайна: большая п-образная лестница в стиле лофт с деревянными ступенями и крашенными деревянными подступенками - отличное фото интерьера
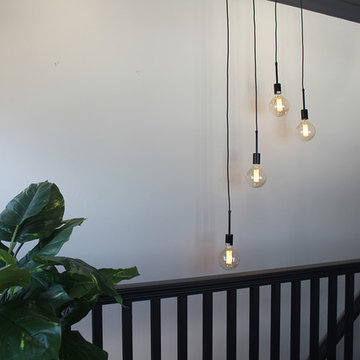
Стильный дизайн: маленькая прямая лестница в стиле лофт с крашенными деревянными ступенями и крашенными деревянными подступенками для на участке и в саду - последний тренд
Лестница в стиле лофт с крашенными деревянными подступенками – фото дизайна интерьера
4