Лестница в средиземноморском стиле с ступенями с ковровым покрытием – фото дизайна интерьера
Сортировать:
Бюджет
Сортировать:Популярное за сегодня
21 - 40 из 158 фото
1 из 3
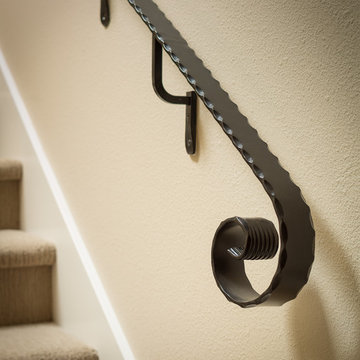
This gorgeous home renovation was a fun project to work on. The goal for the whole-house remodel was to infuse the home with a fresh new perspective while hinting at the traditional Mediterranean flare. We also wanted to balance the new and the old and help feature the customer’s existing character pieces. Let's begin with the custom front door, which is made with heavy distressing and a custom stain, along with glass and wrought iron hardware. The exterior sconces, dark light compliant, are rubbed bronze Hinkley with clear seedy glass and etched opal interior.
Moving on to the dining room, porcelain tile made to look like wood was installed throughout the main level. The dining room floor features a herringbone pattern inlay to define the space and add a custom touch. A reclaimed wood beam with a custom stain and oil-rubbed bronze chandelier creates a cozy and warm atmosphere.
In the kitchen, a hammered copper hood and matching undermount sink are the stars of the show. The tile backsplash is hand-painted and customized with a rustic texture, adding to the charm and character of this beautiful kitchen.
The powder room features a copper and steel vanity and a matching hammered copper framed mirror. A porcelain tile backsplash adds texture and uniqueness.
Lastly, a brick-backed hanging gas fireplace with a custom reclaimed wood mantle is the perfect finishing touch to this spectacular whole house remodel. It is a stunning transformation that truly showcases the artistry of our design and construction teams.
---
Project by Douglah Designs. Their Lafayette-based design-build studio serves San Francisco's East Bay areas, including Orinda, Moraga, Walnut Creek, Danville, Alamo Oaks, Diablo, Dublin, Pleasanton, Berkeley, Oakland, and Piedmont.
For more about Douglah Designs, click here: http://douglahdesigns.com/
To learn more about this project, see here: https://douglahdesigns.com/featured-portfolio/mediterranean-touch/
Стильный дизайн: изогнутая лестница в средиземноморском стиле с ступенями с ковровым покрытием, ковровыми подступенками и деревянными перилами - последний тренд
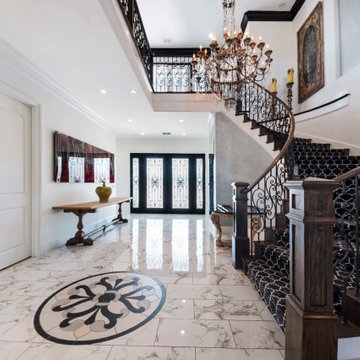
Свежая идея для дизайна: изогнутая лестница в средиземноморском стиле с ступенями с ковровым покрытием, ковровыми подступенками и перилами из смешанных материалов - отличное фото интерьера
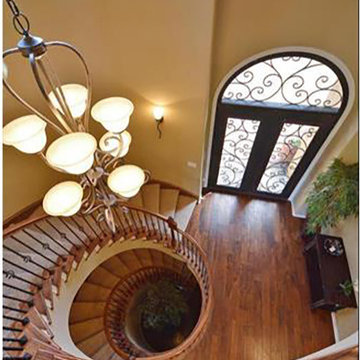
На фото: большая винтовая бетонная лестница в средиземноморском стиле с ступенями с ковровым покрытием с
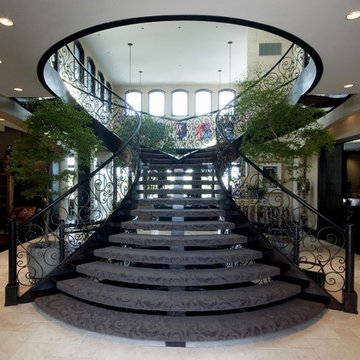
Curving, split staircase. Constructed from reclaimed white oak.
Стильный дизайн: огромная изогнутая лестница в средиземноморском стиле с ступенями с ковровым покрытием без подступенок - последний тренд
Стильный дизайн: огромная изогнутая лестница в средиземноморском стиле с ступенями с ковровым покрытием без подступенок - последний тренд
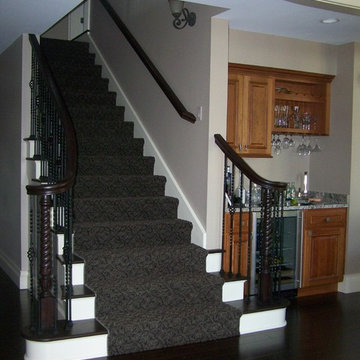
Kayafas Architects
На фото: прямая лестница среднего размера в средиземноморском стиле с ступенями с ковровым покрытием, ковровыми подступенками и металлическими перилами с
На фото: прямая лестница среднего размера в средиземноморском стиле с ступенями с ковровым покрытием, ковровыми подступенками и металлическими перилами с
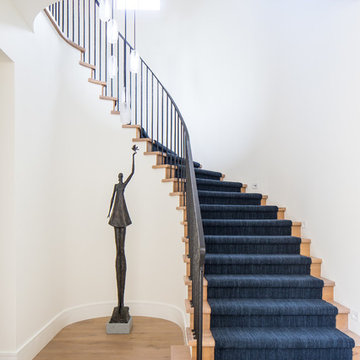
A Mediterranean Modern remodel with luxury furnishings, finishes and amenities.
Interior Design: Blackband Design
Renovation: RS Myers
Architecture: Stand Architects
Photography: Ryan Garvin
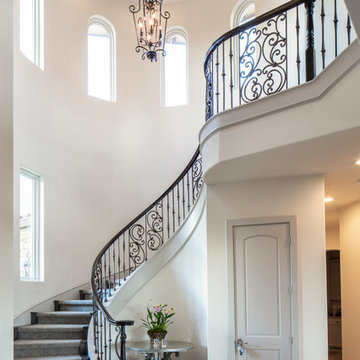
Fine Focus Photography
На фото: большая изогнутая лестница в средиземноморском стиле с ступенями с ковровым покрытием, ковровыми подступенками и перилами из смешанных материалов с
На фото: большая изогнутая лестница в средиземноморском стиле с ступенями с ковровым покрытием, ковровыми подступенками и перилами из смешанных материалов с
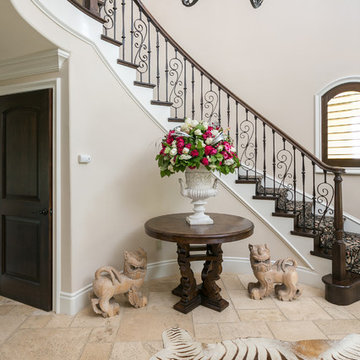
Источник вдохновения для домашнего уюта: изогнутая деревянная лестница среднего размера в средиземноморском стиле с ступенями с ковровым покрытием
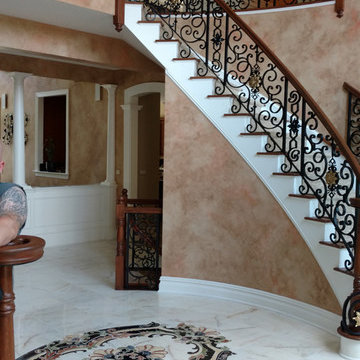
Entry Foyer and Stairs
Источник вдохновения для домашнего уюта: большая изогнутая лестница в средиземноморском стиле с ступенями с ковровым покрытием и ковровыми подступенками
Источник вдохновения для домашнего уюта: большая изогнутая лестница в средиземноморском стиле с ступенями с ковровым покрытием и ковровыми подступенками
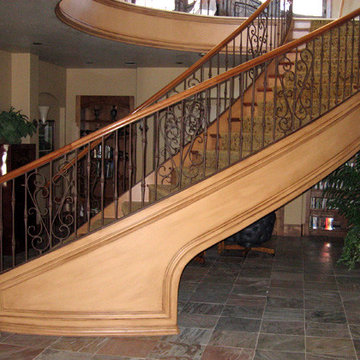
Идея дизайна: большая деревянная лестница на больцах в средиземноморском стиле с ступенями с ковровым покрытием и металлическими перилами
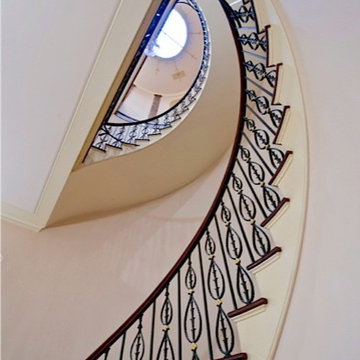
На фото: большая винтовая деревянная лестница в средиземноморском стиле с ступенями с ковровым покрытием с
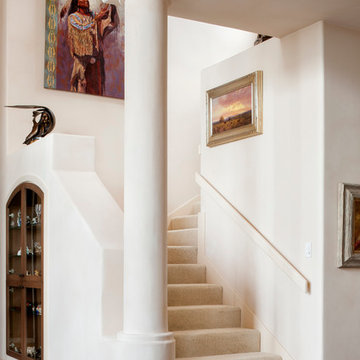
На фото: лестница в средиземноморском стиле с ступенями с ковровым покрытием и ковровыми подступенками с
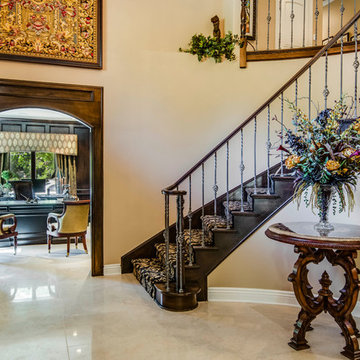
Peter McMenamin
Источник вдохновения для домашнего уюта: большая изогнутая лестница в средиземноморском стиле с ступенями с ковровым покрытием и ковровыми подступенками
Источник вдохновения для домашнего уюта: большая изогнутая лестница в средиземноморском стиле с ступенями с ковровым покрытием и ковровыми подступенками
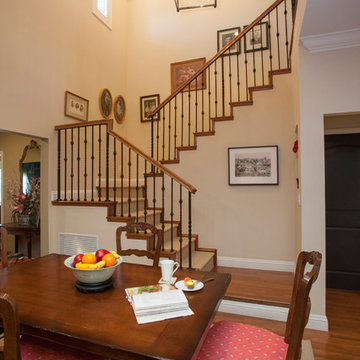
We were excited when the homeowners of this project approached us to help them with their whole house remodel as this is a historic preservation project. The historical society has approved this remodel. As part of that distinction we had to honor the original look of the home; keeping the façade updated but intact. For example the doors and windows are new but they were made as replicas to the originals. The homeowners were relocating from the Inland Empire to be closer to their daughter and grandchildren. One of their requests was additional living space. In order to achieve this we added a second story to the home while ensuring that it was in character with the original structure. The interior of the home is all new. It features all new plumbing, electrical and HVAC. Although the home is a Spanish Revival the homeowners style on the interior of the home is very traditional. The project features a home gym as it is important to the homeowners to stay healthy and fit. The kitchen / great room was designed so that the homewoners could spend time with their daughter and her children. The home features two master bedroom suites. One is upstairs and the other one is down stairs. The homeowners prefer to use the downstairs version as they are not forced to use the stairs. They have left the upstairs master suite as a guest suite.
Enjoy some of the before and after images of this project:
http://www.houzz.com/discussions/3549200/old-garage-office-turned-gym-in-los-angeles
http://www.houzz.com/discussions/3558821/la-face-lift-for-the-patio
http://www.houzz.com/discussions/3569717/la-kitchen-remodel
http://www.houzz.com/discussions/3579013/los-angeles-entry-hall
http://www.houzz.com/discussions/3592549/exterior-shots-of-a-whole-house-remodel-in-la
http://www.houzz.com/discussions/3607481/living-dining-rooms-become-a-library-and-formal-dining-room-in-la
http://www.houzz.com/discussions/3628842/bathroom-makeover-in-los-angeles-ca
http://www.houzz.com/discussions/3640770/sweet-dreams-la-bedroom-remodels
Exterior: Approved by the historical society as a Spanish Revival, the second story of this home was an addition. All of the windows and doors were replicated to match the original styling of the house. The roof is a combination of Gable and Hip and is made of red clay tile. The arched door and windows are typical of Spanish Revival. The home also features a Juliette Balcony and window.
Library / Living Room: The library offers Pocket Doors and custom bookcases.
Powder Room: This powder room has a black toilet and Herringbone travertine.
Kitchen: This kitchen was designed for someone who likes to cook! It features a Pot Filler, a peninsula and an island, a prep sink in the island, and cookbook storage on the end of the peninsula. The homeowners opted for a mix of stainless and paneled appliances. Although they have a formal dining room they wanted a casual breakfast area to enjoy informal meals with their grandchildren. The kitchen also utilizes a mix of recessed lighting and pendant lights. A wine refrigerator and outlets conveniently located on the island and around the backsplash are the modern updates that were important to the homeowners.
Master bath: The master bath enjoys both a soaking tub and a large shower with body sprayers and hand held. For privacy, the bidet was placed in a water closet next to the shower. There is plenty of counter space in this bathroom which even includes a makeup table.
Staircase: The staircase features a decorative niche
Upstairs master suite: The upstairs master suite features the Juliette balcony
Outside: Wanting to take advantage of southern California living the homeowners requested an outdoor kitchen complete with retractable awning. The fountain and lounging furniture keep it light.
Home gym: This gym comes completed with rubberized floor covering and dedicated bathroom. It also features its own HVAC system and wall mounted TV.
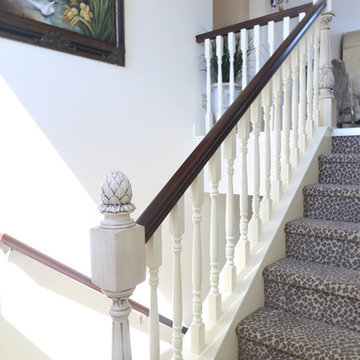
Пример оригинального дизайна: п-образная лестница среднего размера в средиземноморском стиле с ступенями с ковровым покрытием, ковровыми подступенками и деревянными перилами
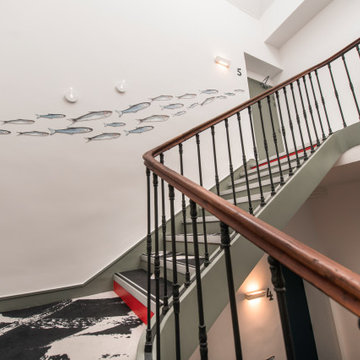
На фото: лестница в средиземноморском стиле с ступенями с ковровым покрытием и металлическими перилами
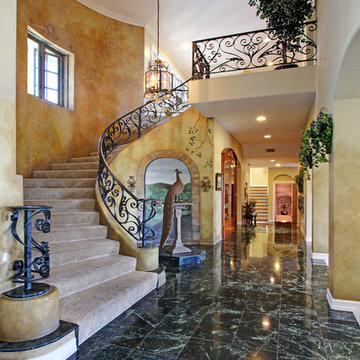
10542 Villa Del Cerro Santa Ana by the Canaday Group. For a private tour, call Lee Ann Canaday 949-249-2424
Источник вдохновения для домашнего уюта: изогнутая лестница в средиземноморском стиле с ступенями с ковровым покрытием и ковровыми подступенками
Источник вдохновения для домашнего уюта: изогнутая лестница в средиземноморском стиле с ступенями с ковровым покрытием и ковровыми подступенками
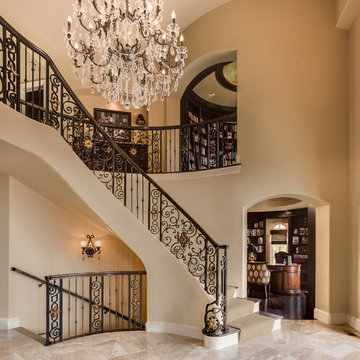
See more of this custom Tuscan-style Kansas City interior design project in our portfolio http://www.DesignConnectionInc.com/portfolio
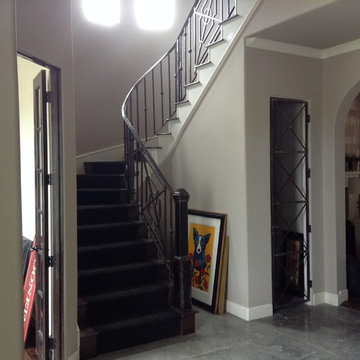
Свежая идея для дизайна: изогнутая лестница среднего размера в средиземноморском стиле с ступенями с ковровым покрытием и ковровыми подступенками - отличное фото интерьера
Лестница в средиземноморском стиле с ступенями с ковровым покрытием – фото дизайна интерьера
2