Лестница в современном стиле с металлическими перилами – фото дизайна интерьера
Сортировать:
Бюджет
Сортировать:Популярное за сегодня
41 - 60 из 6 435 фото
1 из 3
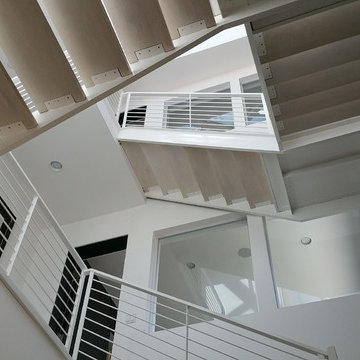
На фото: огромная п-образная лестница в современном стиле с деревянными ступенями и металлическими перилами без подступенок
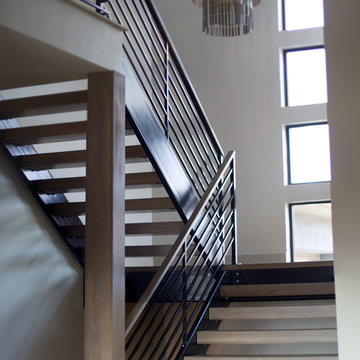
Brady Pape
Пример оригинального дизайна: п-образная лестница среднего размера в современном стиле с деревянными ступенями и металлическими перилами без подступенок
Пример оригинального дизайна: п-образная лестница среднего размера в современном стиле с деревянными ступенями и металлическими перилами без подступенок
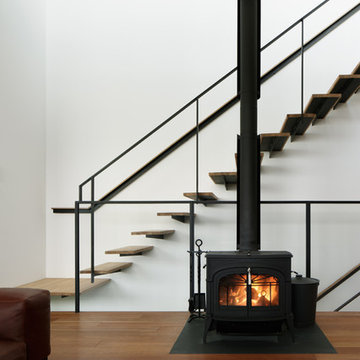
薪ストーブ:
best of houzz 2017「階段部門」受賞
best of houzz 2016「階段部門」受賞
На фото: прямая лестница в современном стиле с деревянными ступенями и металлическими перилами без подступенок
На фото: прямая лестница в современном стиле с деревянными ступенями и металлическими перилами без подступенок
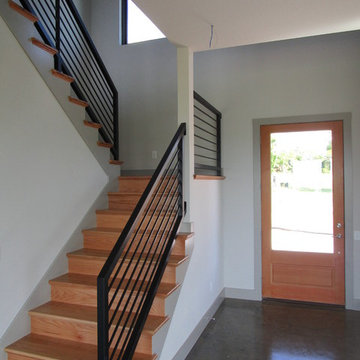
На фото: п-образная деревянная лестница среднего размера в современном стиле с деревянными ступенями и металлическими перилами с

Ingresso e scala. La scala esistente è stata rivestita in marmo nero marquinia, alla base il mobile del soggiorno abbraccia la scala e arriva a completarsi nel mobile del'ingresso. Pareti verdi e pavimento ingresso in marmo verde alpi.
Nel sotto scala è stata ricavato un armadio guardaroba per l'ingresso.
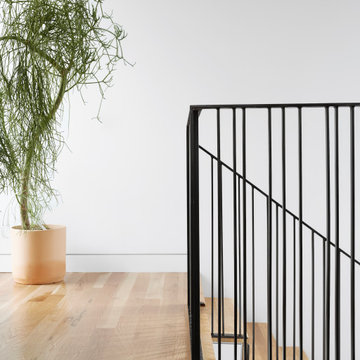
This Japanese-inspired, cubist modern architecture houses a family of eight with simple living areas and loads of storage. The homeowner has an eclectic taste using family heirlooms, travel relics, décor, artwork mixed in with Scandinavian and European design.
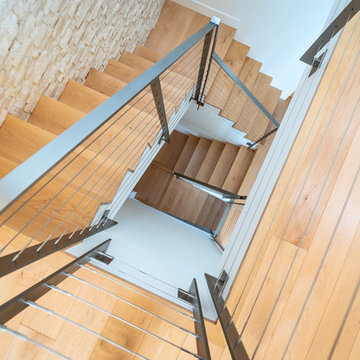
Our clients are seasoned home renovators. Their Malibu oceanside property was the second project JRP had undertaken for them. After years of renting and the age of the home, it was becoming prevalent the waterfront beach house, needed a facelift. Our clients expressed their desire for a clean and contemporary aesthetic with the need for more functionality. After a thorough design process, a new spatial plan was essential to meet the couple’s request. This included developing a larger master suite, a grander kitchen with seating at an island, natural light, and a warm, comfortable feel to blend with the coastal setting.
Demolition revealed an unfortunate surprise on the second level of the home: Settlement and subpar construction had allowed the hillside to slide and cover structural framing members causing dangerous living conditions. Our design team was now faced with the challenge of creating a fix for the sagging hillside. After thorough evaluation of site conditions and careful planning, a new 10’ high retaining wall was contrived to be strategically placed into the hillside to prevent any future movements.
With the wall design and build completed — additional square footage allowed for a new laundry room, a walk-in closet at the master suite. Once small and tucked away, the kitchen now boasts a golden warmth of natural maple cabinetry complimented by a striking center island complete with white quartz countertops and stunning waterfall edge details. The open floor plan encourages entertaining with an organic flow between the kitchen, dining, and living rooms. New skylights flood the space with natural light, creating a tranquil seaside ambiance. New custom maple flooring and ceiling paneling finish out the first floor.
Downstairs, the ocean facing Master Suite is luminous with breathtaking views and an enviable bathroom oasis. The master bath is modern and serene, woodgrain tile flooring and stunning onyx mosaic tile channel the golden sandy Malibu beaches. The minimalist bathroom includes a generous walk-in closet, his & her sinks, a spacious steam shower, and a luxurious soaking tub. Defined by an airy and spacious floor plan, clean lines, natural light, and endless ocean views, this home is the perfect rendition of a contemporary coastal sanctuary.
PROJECT DETAILS:
• Style: Contemporary
• Colors: White, Beige, Yellow Hues
• Countertops: White Ceasarstone Quartz
• Cabinets: Bellmont Natural finish maple; Shaker style
• Hardware/Plumbing Fixture Finish: Polished Chrome
• Lighting Fixtures: Pendent lighting in Master bedroom, all else recessed
• Flooring:
Hardwood - Natural Maple
Tile – Ann Sacks, Porcelain in Yellow Birch
• Tile/Backsplash: Glass mosaic in kitchen
• Other Details: Bellevue Stand Alone Tub
Photographer: Andrew, Open House VC
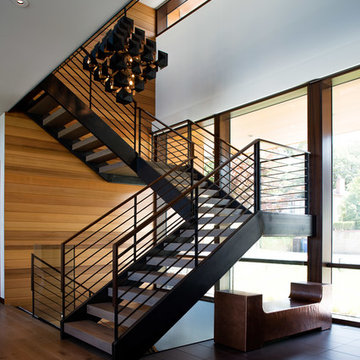
Свежая идея для дизайна: п-образная лестница в современном стиле с деревянными ступенями и металлическими перилами без подступенок - отличное фото интерьера
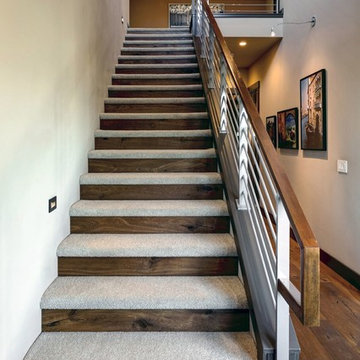
На фото: большая прямая деревянная лестница в современном стиле с ступенями с ковровым покрытием и металлическими перилами
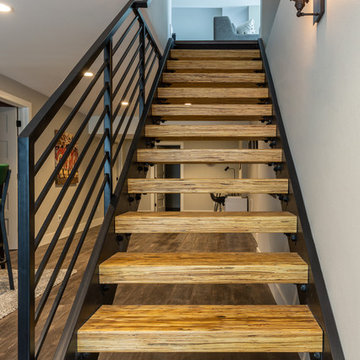
This ranch was a complete renovation! We took it down to the studs and redesigned the space for this young family. We opened up the main floor to create a large kitchen with two islands and seating for a crowd and a dining nook that looks out on the beautiful front yard. We created two seating areas, one for TV viewing and one for relaxing in front of the bar area. We added a new mudroom with lots of closed storage cabinets, a pantry with a sliding barn door and a powder room for guests. We raised the ceilings by a foot and added beams for definition of the spaces. We gave the whole home a unified feel using lots of white and grey throughout with pops of orange to keep it fun.
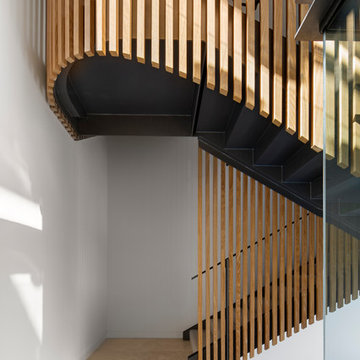
Design by SAOTA
Architects in Association TKD Architects
Engineers Acor Consultants
На фото: п-образная лестница в современном стиле с металлическими перилами
На фото: п-образная лестница в современном стиле с металлическими перилами
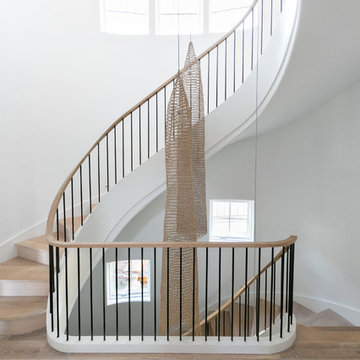
j. ashley photography
Пример оригинального дизайна: изогнутая деревянная лестница среднего размера в современном стиле с деревянными ступенями и металлическими перилами
Пример оригинального дизайна: изогнутая деревянная лестница среднего размера в современном стиле с деревянными ступенями и металлическими перилами
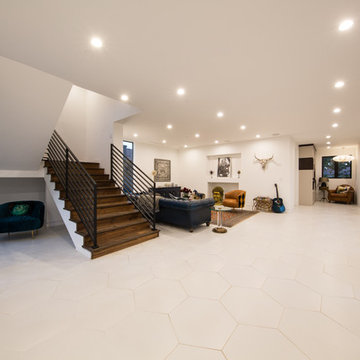
На фото: п-образная деревянная лестница среднего размера в современном стиле с деревянными ступенями и металлическими перилами с
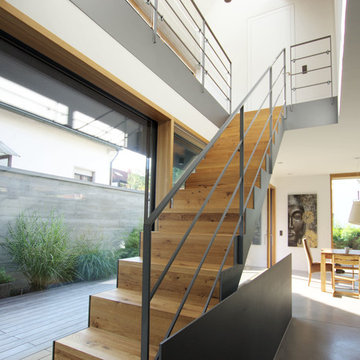
Architekten Lenzstrasse Dreizehn
Свежая идея для дизайна: прямая деревянная лестница среднего размера в современном стиле с деревянными ступенями и металлическими перилами - отличное фото интерьера
Свежая идея для дизайна: прямая деревянная лестница среднего размера в современном стиле с деревянными ступенями и металлическими перилами - отличное фото интерьера
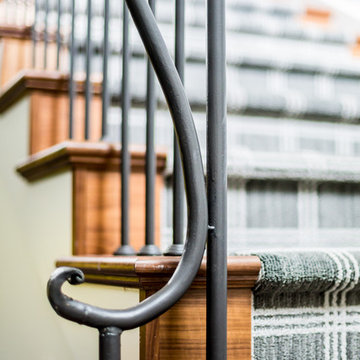
Пример оригинального дизайна: лестница в современном стиле с ступенями с ковровым покрытием, ковровыми подступенками и металлическими перилами
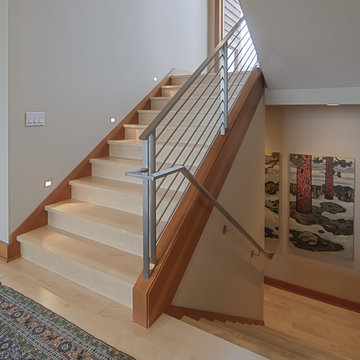
Пример оригинального дизайна: п-образная деревянная лестница в современном стиле с деревянными ступенями и металлическими перилами
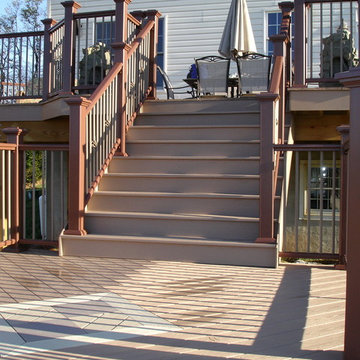
Идея дизайна: маленькая прямая лестница в современном стиле с металлическими перилами для на участке и в саду
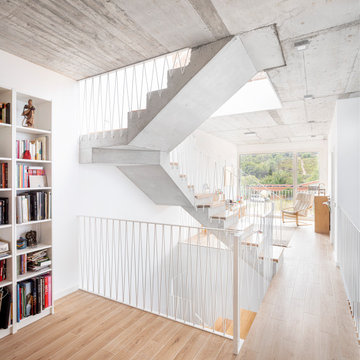
Идея дизайна: п-образная бетонная лестница среднего размера в современном стиле с деревянными ступенями и металлическими перилами
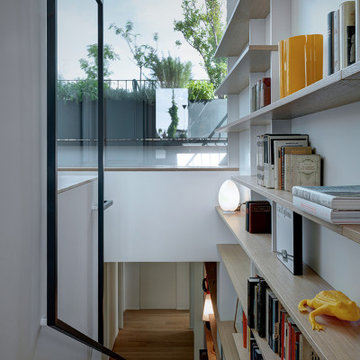
На фото: прямая лестница в современном стиле с деревянными ступенями и металлическими перилами
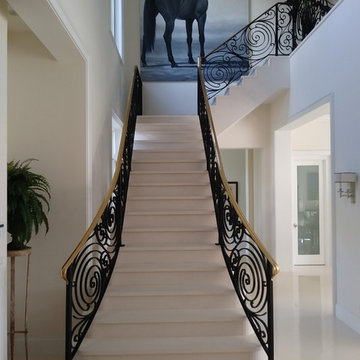
Пример оригинального дизайна: большая угловая лестница в современном стиле с металлическими перилами, мраморными ступенями и подступенками из мрамора
Лестница в современном стиле с металлическими перилами – фото дизайна интерьера
3