Лестница среднего размера с любыми перилами – фото дизайна интерьера
Сортировать:
Бюджет
Сортировать:Популярное за сегодня
101 - 120 из 25 648 фото
1 из 3
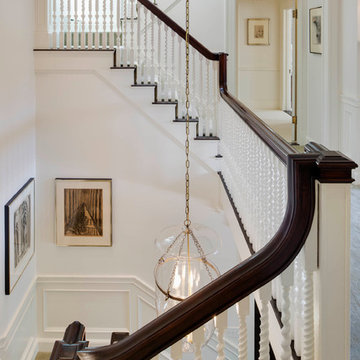
Greg Premru
Источник вдохновения для домашнего уюта: п-образная лестница среднего размера в классическом стиле с ступенями с ковровым покрытием, ковровыми подступенками и деревянными перилами
Источник вдохновения для домашнего уюта: п-образная лестница среднего размера в классическом стиле с ступенями с ковровым покрытием, ковровыми подступенками и деревянными перилами
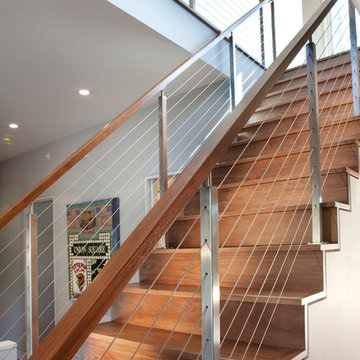
На фото: прямая деревянная лестница среднего размера в стиле модернизм с перилами из тросов и деревянными ступенями с

Стильный дизайн: угловая лестница среднего размера в классическом стиле с деревянными ступенями, крашенными деревянными подступенками и деревянными перилами - последний тренд
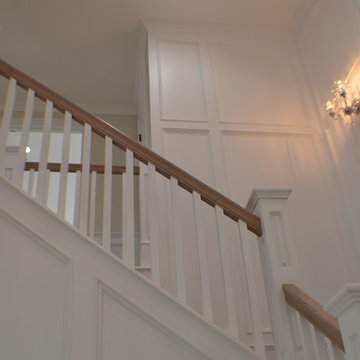
Staircase of the new home construction which included installation of staircase with wooden railings and wooden tread and light hardwood flooring.
Источник вдохновения для домашнего уюта: изогнутая деревянная лестница среднего размера в классическом стиле с деревянными ступенями и деревянными перилами
Источник вдохновения для домашнего уюта: изогнутая деревянная лестница среднего размера в классическом стиле с деревянными ступенями и деревянными перилами
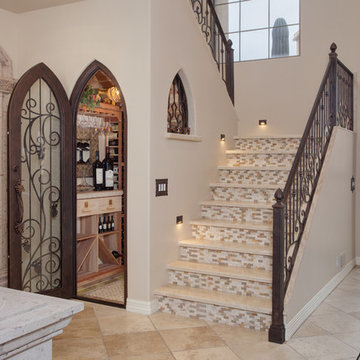
An used closet under the stairs is transformed into a beautiful and functional chilled wine cellar with a new wrought iron railing for the stairs to tie it all together. Travertine slabs replace carpet on the stairs.
LED lights are installed in the wine cellar for additional ambient lighting that gives the room a soft glow in the evening.
Photos by:
Ryan Wilson
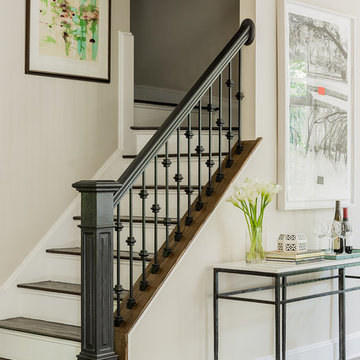
Janine Dowling Design, Inc.
www.janinedowling.com
Michael J. Lee Photography
Идея дизайна: угловая лестница среднего размера в классическом стиле с деревянными ступенями, крашенными деревянными подступенками и перилами из смешанных материалов
Идея дизайна: угловая лестница среднего размера в классическом стиле с деревянными ступенями, крашенными деревянными подступенками и перилами из смешанных материалов

Источник вдохновения для домашнего уюта: изогнутая лестница среднего размера в стиле неоклассика (современная классика) с крашенными деревянными ступенями, крашенными деревянными подступенками и деревянными перилами

Пример оригинального дизайна: угловая лестница среднего размера в стиле модернизм с деревянными ступенями, крашенными деревянными подступенками и перилами из тросов
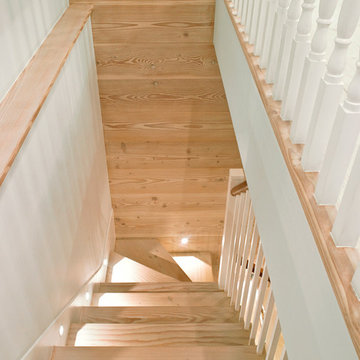
Douglas fir treads and risers on the lower ground floor stair run into a section of matching panelling and flooring. This helps visually connect the more traditional and contemporary parts of the house.
Photographer: Nick Smith

due to lot orientation and proportion, we needed to find a way to get more light into the house, specifically during the middle of the day. the solution that we came up with was the location of the stairs along the long south property line, combined with the glass railing, skylights, and some windows into the stair well. we allowed the stairs to project through the glass as thought the glass had sliced through the steps.

Entry way with a collection of contemporary painting and sculpture; Photo by Lee Lormand
Стильный дизайн: п-образная лестница среднего размера в современном стиле с деревянными ступенями, крашенными деревянными подступенками и перилами из смешанных материалов - последний тренд
Стильный дизайн: п-образная лестница среднего размера в современном стиле с деревянными ступенями, крашенными деревянными подступенками и перилами из смешанных материалов - последний тренд

Here we have a contemporary home in Monterey Heights that is perfect for entertaining on the main and lower level. The vaulted ceilings on the main floor offer space and that open feeling floor plan. Skylights and large windows are offered for natural light throughout the house. The cedar insets on the exterior and the concrete walls are touches we hope you don't miss. As always we put care into our Signature Stair System; floating wood treads with a wrought iron railing detail.
Photography: Nazim Nice

Пример оригинального дизайна: деревянная лестница на больцах, среднего размера в современном стиле с деревянными ступенями и деревянными перилами
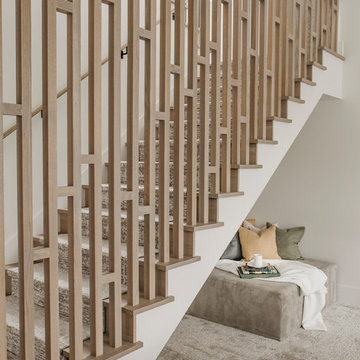
An Indoor Lady
Идея дизайна: п-образная лестница среднего размера в современном стиле с ступенями с ковровым покрытием, ковровыми подступенками и деревянными перилами
Идея дизайна: п-образная лестница среднего размера в современном стиле с ступенями с ковровым покрытием, ковровыми подступенками и деревянными перилами

Стильный дизайн: изогнутая деревянная лестница среднего размера в стиле модернизм с деревянными ступенями и деревянными перилами - последний тренд

FEATURE HELICAL STAIRCASE & HALLWAY in bespoke metal spindles, hand-stained bespoke handrail, light oak wood minimal cladding to stairs.
style: Quiet Luxury & Warm Minimalism style interiors
project: GROUNDING GATED FAMILY MEWS
HOME IN WARM MINIMALISM
Curated and Crafted by misch_MISCH studio
For full details see or contact us:
www.mischmisch.com
studio@mischmisch.com

Свежая идея для дизайна: угловая деревянная лестница среднего размера в классическом стиле с деревянными ступенями, деревянными перилами и панелями на стенах - отличное фото интерьера
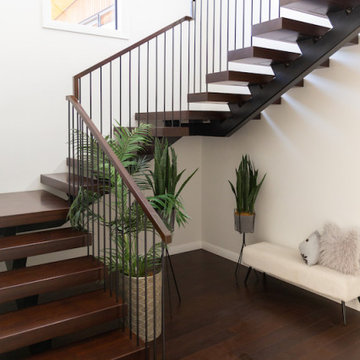
This floating staircase was a different style from the usual Stairworks design. The owner wanted us to design, fabricate and install the steel and the treads, so our in-house staircase designer drew everything out. Because the owner has strong ties to China, he had everything sent away in order for the treads to be manufactured there. What made this tricky was that there wasn’t any extra material so we had to be very careful with our quantities when we were finishing the floating staircase build.
The treads have LED light strips underneath as well as a high polish, which give it a beautiful finish. The only challenge is that the darker wood and higher polish can sometimes show scratches more easily.
The stairs have a somewhat mid-century modern feel due to the square handrail and the Stairworks exclusive round spindle balustrade. This style of metal balustrade is one of our specialties as the fixing has been developed over the last year closely with our engineer allowing for there to be no fixings shown on the bottom of the tread while still achieving all engineering requirements.
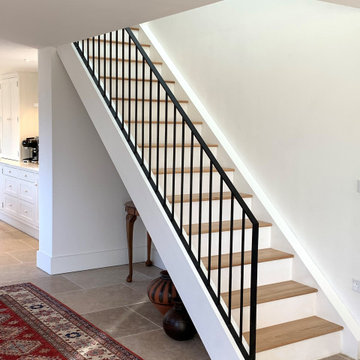
Свежая идея для дизайна: прямая деревянная лестница среднего размера в стиле модернизм с деревянными ступенями и металлическими перилами - отличное фото интерьера
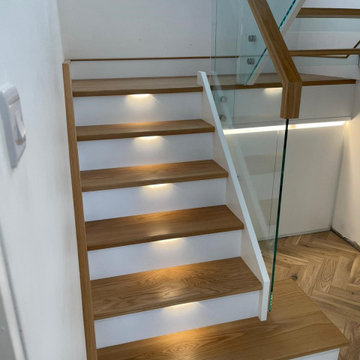
New Oak and White closed string staircase. The first section has white closed risers with tread lighting to create that floating effect but enabling our client to have storage behind it. The top section is open riser with glass sub-risers to allow the natural light to flood through to the hall way from the large window on the half landing.
Лестница среднего размера с любыми перилами – фото дизайна интерьера
6