Лестница среднего размера с любыми перилами – фото дизайна интерьера
Сортировать:
Бюджет
Сортировать:Популярное за сегодня
41 - 60 из 25 648 фото
1 из 3
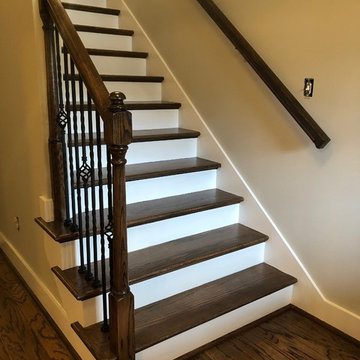
На фото: прямая лестница среднего размера в классическом стиле с деревянными ступенями, крашенными деревянными подступенками и перилами из смешанных материалов
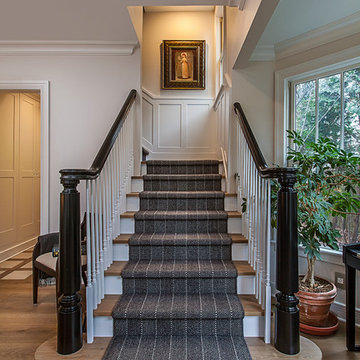
Sharon Kory Interiors
Location: Birmingham, MI, USA
This was a complete re-design of the spaces in the home to create better flow. The craft room now sits where the kitchen was and the library is now the kitchen. We added loads of storage for a busy family with 4 children. We used Sunbrella fabrics on the seating, quartzite in the kitchen and European hand scraped floors for easy use and maintenance.
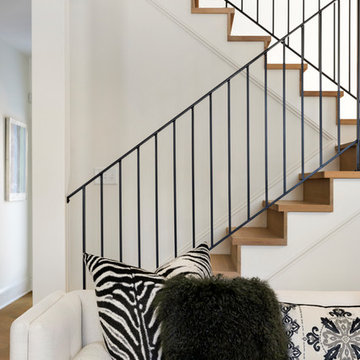
Источник вдохновения для домашнего уюта: п-образная деревянная лестница среднего размера в средиземноморском стиле с деревянными ступенями и металлическими перилами
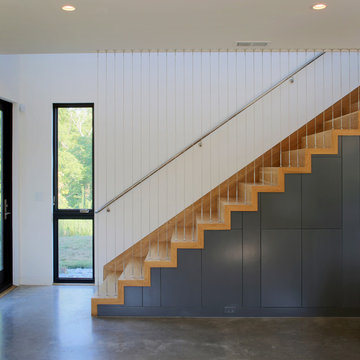
Important: Houzz content often includes “related photos” and “sponsored products.” Products tagged or listed by Houzz are not Gahagan-Eddy product, nor have they been approved by Gahagan-Eddy or any related professionals.
Please direct any questions about our work to socialmedia@gahagan-eddy.com.
Thank you.
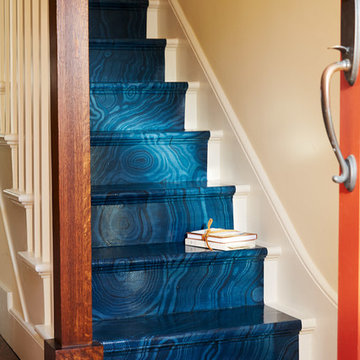
На фото: прямая лестница среднего размера в стиле фьюжн с крашенными деревянными ступенями, крашенными деревянными подступенками и деревянными перилами
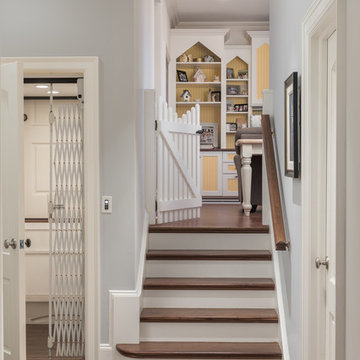
A welcoming children's lounge has a charming country cottage feel with bead board backs; the yellow paint adds a bright, cheerful accent. The picket fence offers a unique, open barrier to protect small children from the steps. On the left, an elevator provides easy, carefree access to all floors of the home for people of all ages and ability levels.
Photography: Lauren Hagerstrom
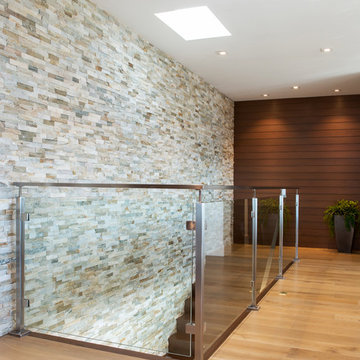
На фото: прямая деревянная лестница среднего размера в стиле модернизм с деревянными ступенями и стеклянными перилами с

На фото: угловая деревянная лестница среднего размера в современном стиле с деревянными ступенями и стеклянными перилами
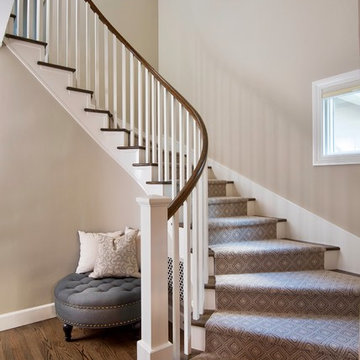
Photo Credits to Bernie Grijalva
Пример оригинального дизайна: лестница среднего размера в стиле неоклассика (современная классика) с ступенями с ковровым покрытием, ковровыми подступенками и деревянными перилами
Пример оригинального дизайна: лестница среднего размера в стиле неоклассика (современная классика) с ступенями с ковровым покрытием, ковровыми подступенками и деревянными перилами
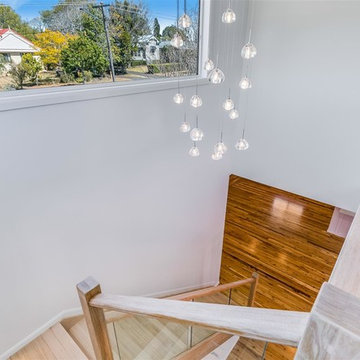
Sometimes you just need to extend, UPWARDS. This little home in Centenary Heights has undergone a big transformation! A new second storey has been added which provides the clients with a new master bedroom, ensuite, walk-in-robe and sitting room. The lower level of the home has been completely reconfigured and renovated, creating an open plan living space which opens out onto a beautiful deck.
An outstanding second storey extension by Smith & Sons Toowoomba East!
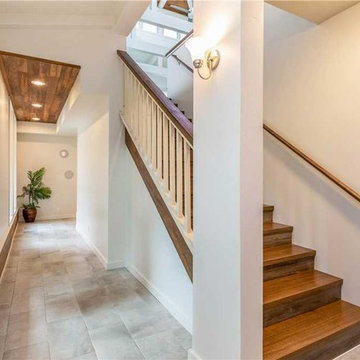
Источник вдохновения для домашнего уюта: прямая деревянная лестница среднего размера в морском стиле с деревянными ступенями и деревянными перилами
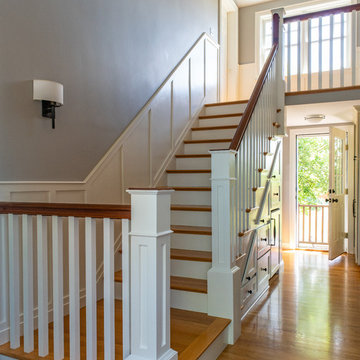
Size doesn’t matter when it comes to quality of design. For this petite Cape-style home along the Eagle River in Ipswich, Massachusetts, we focused on creating a warm, inviting space designed for family living. Radiating from the kitchen – the “heart” of the home – we created connections to all the other spaces in the home: eating areas, living areas, the mudroom and entries, even the upstairs. Details like the highly functional yet utterly charming under-the-stairs drawers and cupboards make this house extra special while the open floor plan gives it a big house feel without sacrificing coziness. In 2018, the home was updated with interior trim details, including new shaker paneling on the staircase and custom newel post, a TV built-in with shelves and drawers and beadboard back, and a half wall bookshelf with columns to replace the wall dividing the living room from dining room. The client also wanted a gas fireplace to enjoy during the winter, but didn't want to lose their beautiful marsh views. We designed the fireplace to go below the window, vented out the rear, with pebbled tile surround and benches flanking either side for storage.
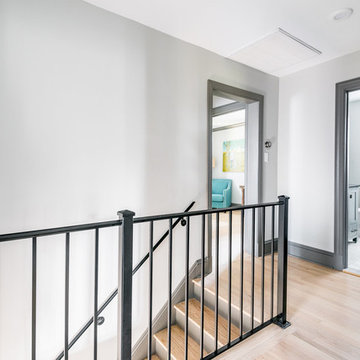
sara eastman photography
Идея дизайна: прямая лестница среднего размера в стиле модернизм с деревянными ступенями, крашенными деревянными подступенками и металлическими перилами
Идея дизайна: прямая лестница среднего размера в стиле модернизм с деревянными ступенями, крашенными деревянными подступенками и металлическими перилами
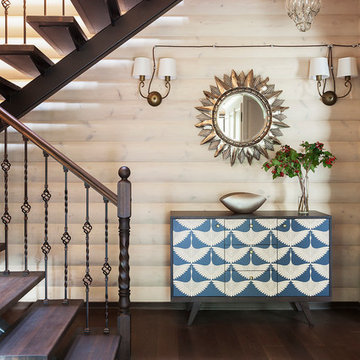
Юрий Гришко
Пример оригинального дизайна: п-образная лестница среднего размера в стиле неоклассика (современная классика) с крашенными деревянными ступенями и деревянными перилами без подступенок
Пример оригинального дизайна: п-образная лестница среднего размера в стиле неоклассика (современная классика) с крашенными деревянными ступенями и деревянными перилами без подступенок
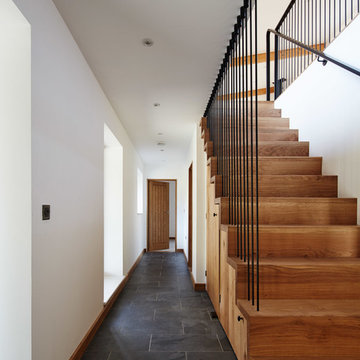
Joakim Boren
Пример оригинального дизайна: прямая деревянная лестница среднего размера в современном стиле с деревянными ступенями, металлическими перилами и кладовкой или шкафом под ней
Пример оригинального дизайна: прямая деревянная лестница среднего размера в современном стиле с деревянными ступенями, металлическими перилами и кладовкой или шкафом под ней

Пример оригинального дизайна: угловая деревянная лестница среднего размера в современном стиле с деревянными ступенями и металлическими перилами

Converted a tired two-flat into a transitional single family home. The very narrow staircase was converted to an ample, bright u-shape staircase, the first floor and basement were opened for better flow, the existing second floor bedrooms were reconfigured and the existing second floor kitchen was converted to a master bath. A new detached garage was added in the back of the property.
Architecture and photography by Omar Gutiérrez, Architect
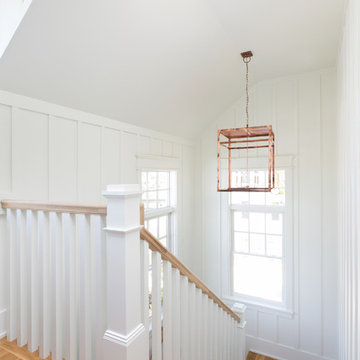
Patrick Brickman
На фото: п-образная лестница среднего размера в стиле кантри с деревянными ступенями, крашенными деревянными подступенками и деревянными перилами с
На фото: п-образная лестница среднего размера в стиле кантри с деревянными ступенями, крашенными деревянными подступенками и деревянными перилами с
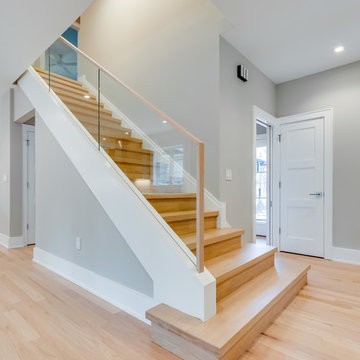
На фото: прямая деревянная лестница среднего размера в стиле неоклассика (современная классика) с деревянными ступенями и стеклянными перилами
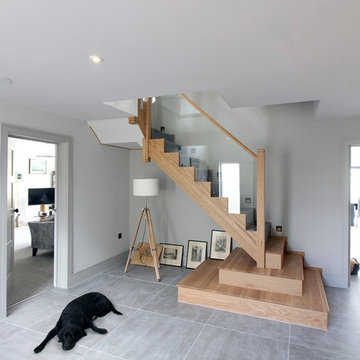
На фото: угловая деревянная лестница среднего размера в современном стиле с деревянными ступенями и стеклянными перилами
Лестница среднего размера с любыми перилами – фото дизайна интерьера
3