Лестница среднего размера с любой отделкой стен – фото дизайна интерьера
Сортировать:
Бюджет
Сортировать:Популярное за сегодня
141 - 160 из 2 455 фото
1 из 3
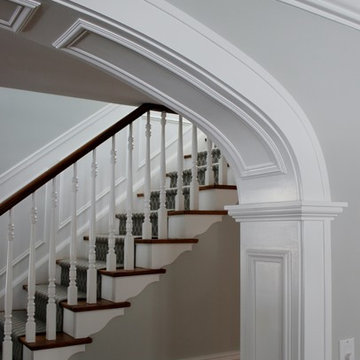
Источник вдохновения для домашнего уюта: лестница среднего размера в классическом стиле с панелями на стенах
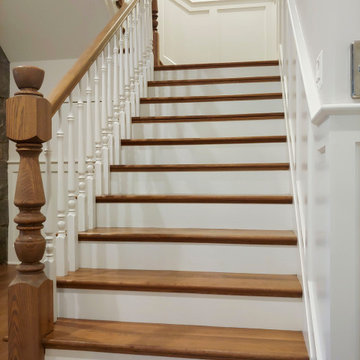
Post to post estate oak newels with matching oak railing fittings and white painted balusters, make a bold statement in this recently built home in one of the most exclusives gated communities in Northern Virginia. CSC 1976-2023 © Century Stair Company ® All rights reserved.

Wide angle shot detailing the stair connection to the different attic levels. The landing on the left is the entry to the secret man cave and storage, the upper stairs lead to the playroom and guest suite.
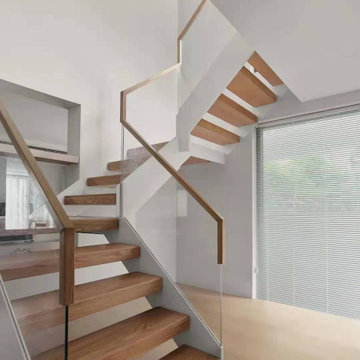
•Metal stair stringer white powder coating
•clear tempered glass railing infill
•red oak tread
•red oak capping handrail
На фото: п-образная лестница среднего размера в стиле модернизм с деревянными ступенями, стеклянными перилами и панелями на части стены без подступенок
На фото: п-образная лестница среднего размера в стиле модернизм с деревянными ступенями, стеклянными перилами и панелями на части стены без подступенок

Стильный дизайн: п-образная лестница среднего размера в морском стиле с ступенями с ковровым покрытием, ковровыми подступенками, деревянными перилами и стенами из вагонки - последний тренд
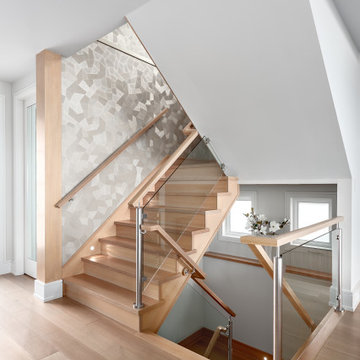
Источник вдохновения для домашнего уюта: п-образная деревянная лестница среднего размера в морском стиле с деревянными ступенями, деревянными перилами и обоями на стенах

Laminated glass is a safety glass that uses one or more layers of PVB film (polyvinyl butyral) or SGP between two or more pieces of glass. It is made under a special process and is combined into a whole through high temperature and high pressure within a certain period of time.
Longlass Laminated Glass Advantages:
1. We have high class dust-free constant temperature and humidity laminating production line.
2. We are the approved processor by SentryGlass
3. Our products meet the requirements of BS EN12600:2002 Class 1 (C) 1 ,and ANSI Z97.1-2015 Class A ,type 4.
An impact perfbimance test for materials in accordance with BS EN12600:2002 has been performed on the four given samples. The performance classification of the all test samples is Classification 1 (C) 1.
Performance Test
Sample:5mm tempered glass + 1.14 PVB + 5mm tempered glass
Impact Test: In accordance with Clause 5.1 of ANSI Z97.1-2015 Type 4
Thermal Test: In accordance with Clause 5.3 of ANSI Z97.1-2015
The distinguish between PVB & SGP:
1.The shear modulus of SGP is 50 times of that of PVB.
2.The Tear strength of SGP is 5 times of that of PVB.
3.The bearing capacity of SGP is 2 times of that of PVB.
4. The bending of SGP is only 1/4 of that of PVB.
In a word, SGP has better performance than PVB, and it's widely applied in glass path, glass ceiling, glass floor, Stair Treads,etc.
Longlass Laminated Glass Features
Energy saving
When sunlight directly shines on a piece of colorless laminated glass, the PVB interlayer film can absorb most of the heat and only radiate a part of the heat back indoors, making the indoor and outdoor heat difficult to conduct, reducing heat energy consumption, thereby maintaining indoor temperature and saving air conditioning Energy consumption.
Security
it can withstand the penetration of accidental impact. Once the glass is damaged, its fragments will still stick together with the intermediate film, which can avoid personal or property damage caused by the glass falling, and the whole piece of glass remains intact and can continue to withstand impact, wind and rain
Sound insulation
The interlayer film has the function of blocking sound waves, so that the laminated glass can effectively control the transmission of sound and play a good sound insulation effect.
Noise reduction
In the process of sound wave transmission, the glass on both sides of the film is reflected back and forth, and is attenuated and absorbed by the soft film. Generally, the noise can be reduced by 30-40 dB. The thicker the film, the better the noise reduction effect.
Decorative effect
The laminated glass can be sandwiched with various patterns, which can achieve the decorative effect, and there are also decorative effects such as ice glass.
UV resistance
The interlayer film has the function of filtering ultraviolet rays; the special PVB film can make laminated glass weaken the transmission of sunlight, effectively block ultraviolet rays, reduce the fading of indoor fabrics. The color PVB interlayer film has different light transmittance, and can control the ultraviolet and heat gain as needed. It will not block the penetration of visible light .
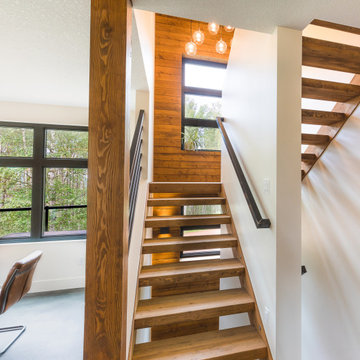
Стильный дизайн: п-образная лестница среднего размера в стиле рустика с деревянными ступенями, металлическими перилами и деревянными стенами без подступенок - последний тренд
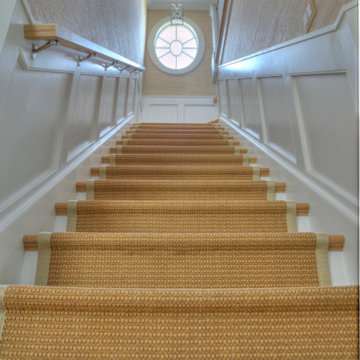
From the front door, all the way up to the 4th floor. The attention to wood working detail is amazing. This oval window at the top of the stairs brilliantly lights up this stairway. We like to call this the "Stairway to Heaven".
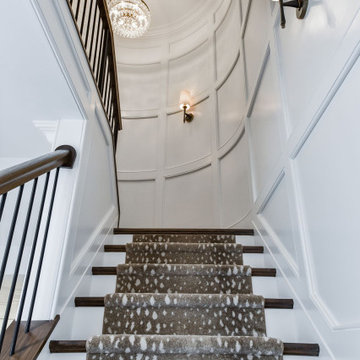
Идея дизайна: п-образная лестница среднего размера в стиле неоклассика (современная классика) с деревянными ступенями, крашенными деревянными подступенками, деревянными перилами и панелями на стенах
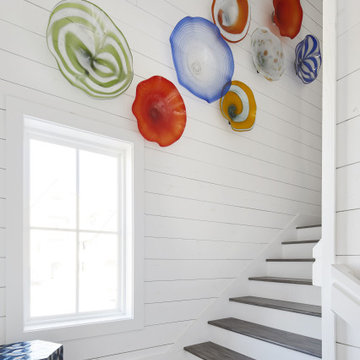
Port Aransas Beach House Staircase
Стильный дизайн: п-образная лестница среднего размера в морском стиле с деревянными ступенями, стенами из вагонки и крашенными деревянными подступенками - последний тренд
Стильный дизайн: п-образная лестница среднего размера в морском стиле с деревянными ступенями, стенами из вагонки и крашенными деревянными подступенками - последний тренд
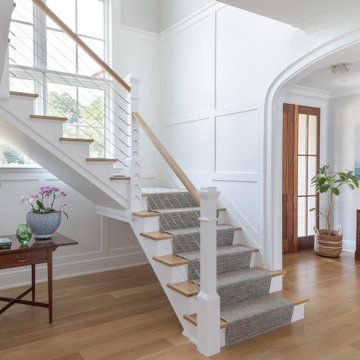
Simple Main stair with cable rail system and large window. Arched doorway.
Идея дизайна: лестница на больцах, среднего размера в морском стиле с деревянными ступенями, крашенными деревянными подступенками, перилами из тросов и панелями на части стены
Идея дизайна: лестница на больцах, среднего размера в морском стиле с деревянными ступенями, крашенными деревянными подступенками, перилами из тросов и панелями на части стены
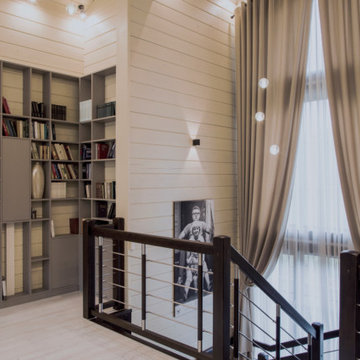
Холл лестницы второго этажа. Антресоль второго этажа используется как библиотека и читальный зал.
Источник вдохновения для домашнего уюта: лестница среднего размера с деревянными стенами
Источник вдохновения для домашнего уюта: лестница среднего размера с деревянными стенами
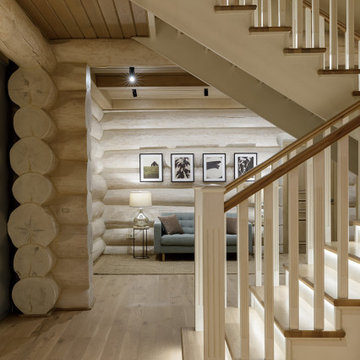
На фото: п-образная деревянная лестница среднего размера в стиле рустика с деревянными ступенями, деревянными перилами и деревянными стенами с
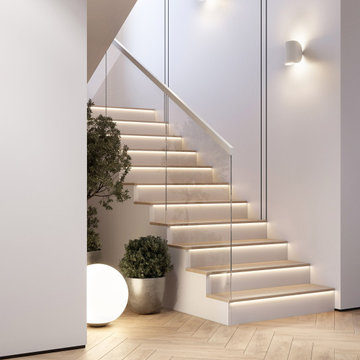
Идея дизайна: прямая деревянная лестница среднего размера в современном стиле с бетонными ступенями, стеклянными перилами и панелями на стенах

Идея дизайна: винтовая деревянная лестница среднего размера в классическом стиле с ступенями с ковровым покрытием, деревянными перилами и панелями на стенах
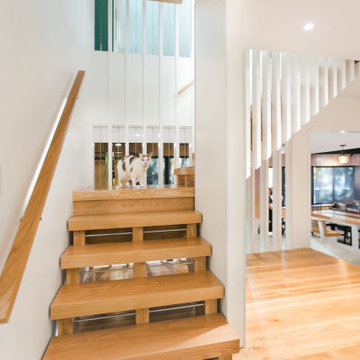
Lower Level build-out includes new 3-level architectural stair with screenwalls that borrow light through the vertical and adjacent spaces - Scandinavian Modern Interior - Indianapolis, IN - Trader's Point - Architect: HAUS | Architecture For Modern Lifestyles - Construction Manager: WERK | Building Modern - Christopher Short + Paul Reynolds - Photo: Premier Luxury Electronic Lifestyles
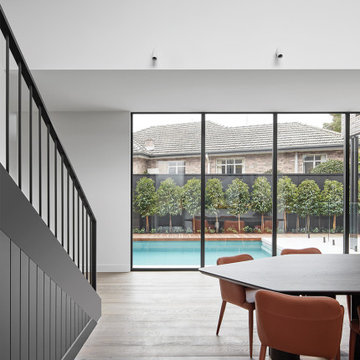
Where form meets class. This stunning contemporary stair features beautiful American Oak timbers contrasting with a striking steel balustrade with feature timber panelling underneath the flight. This elegant design takes up residence in Mazzei’s Royal Melbourne Hospital Lottery home.
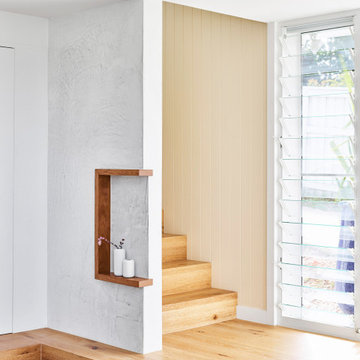
Свежая идея для дизайна: лестница среднего размера в современном стиле с панелями на стенах - отличное фото интерьера
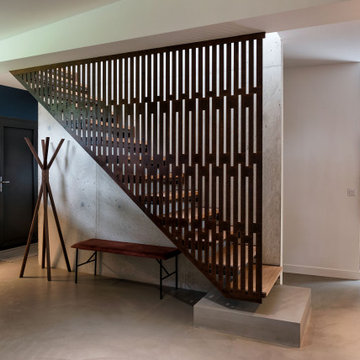
Maison contemporaine avec bardage bois ouverte sur la nature
Свежая идея для дизайна: прямая лестница среднего размера в современном стиле с деревянными ступенями, металлическими перилами, кирпичными стенами и кладовкой или шкафом под ней без подступенок - отличное фото интерьера
Свежая идея для дизайна: прямая лестница среднего размера в современном стиле с деревянными ступенями, металлическими перилами, кирпичными стенами и кладовкой или шкафом под ней без подступенок - отличное фото интерьера
Лестница среднего размера с любой отделкой стен – фото дизайна интерьера
8