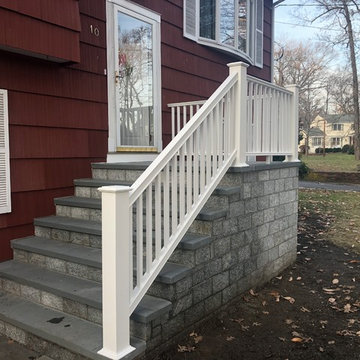Лестница с ступенями из сланца и ступенями из травертина – фото дизайна интерьера
Сортировать:
Бюджет
Сортировать:Популярное за сегодня
81 - 100 из 279 фото
1 из 3
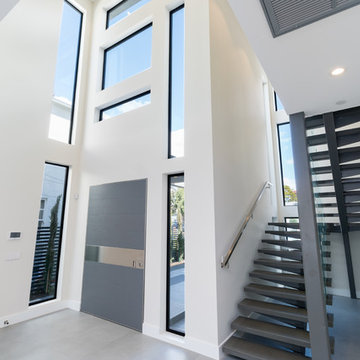
The lighting in this house is plenty and you don't need to go outside to enjoy the sunshine! The custom Pivot door
(www.oikos.it) gives a nice touch to this modern house. The stairs are made of Quartz in the same gray tonality that we used in the kitchen area.
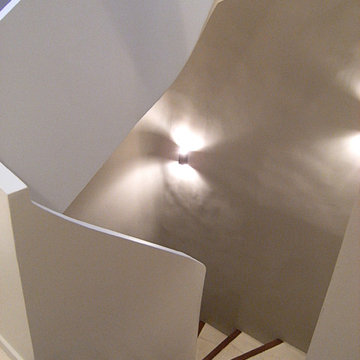
Reprise complète de l'escalier à l'identique, type voûte sarrrazine.
Идея дизайна: винтовая бетонная лестница среднего размера в современном стиле с ступенями из травертина
Идея дизайна: винтовая бетонная лестница среднего размера в современном стиле с ступенями из травертина
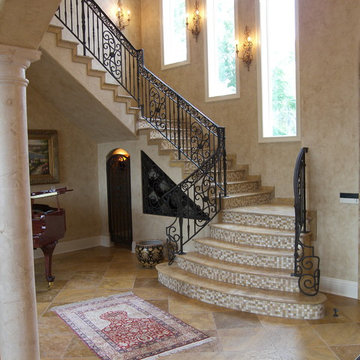
Exquisite Traditional Travertine Staircase
Источник вдохновения для домашнего уюта: огромная изогнутая лестница в классическом стиле с ступенями из травертина, подступенками из плитки и металлическими перилами
Источник вдохновения для домашнего уюта: огромная изогнутая лестница в классическом стиле с ступенями из травертина, подступенками из плитки и металлическими перилами
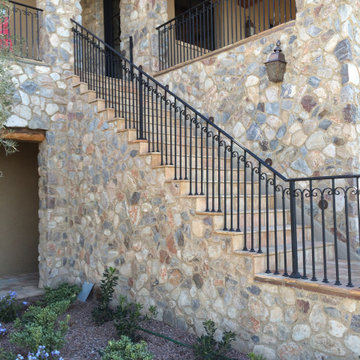
На фото: прямая лестница в стиле рустика с ступенями из травертина, подступенками из травертина и металлическими перилами
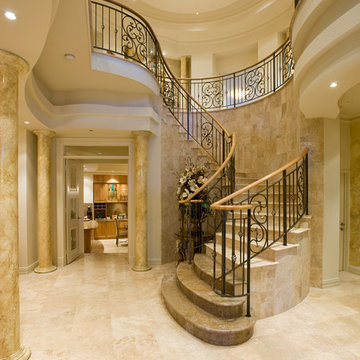
Tuscan inspired bespoke mansion.
- 4 x 3
- formal lounge and dining
- granite kitchen with European appliances, meals and family room
- study
- home theatre with built in bar
- third storey sunroom
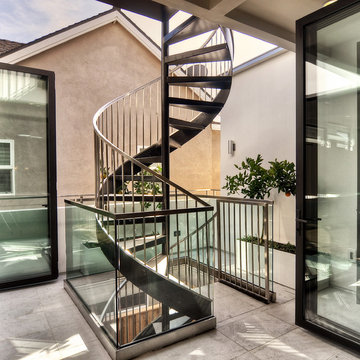
Bowman Group
VARM
Rob Montgomery
Пример оригинального дизайна: винтовая лестница среднего размера в современном стиле с ступенями из сланца и металлическими перилами без подступенок
Пример оригинального дизайна: винтовая лестница среднего размера в современном стиле с ступенями из сланца и металлическими перилами без подступенок
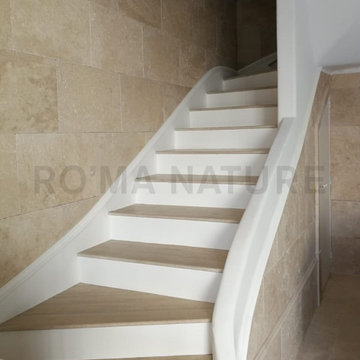
Réalisation d'un escalier sur-mesure en Travertin.
RO'MA Nature a fourni : les dessus de marche sur-mesure, le dallage du sol en Travertin, le plaquage du mur en Travertin.
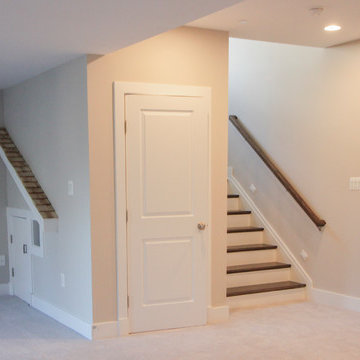
In this smart home, the space under the basement stairs was brilliantly transformed into a cozy and safe space, where dreaming, reading and relaxing are allowed. Once you leave this magical place and go to the main level, you find a minimalist and elegant staircase system made with red oak handrails and treads and white-painted square balusters. CSC 1976-2020 © Century Stair Company. ® All Rights Reserved.
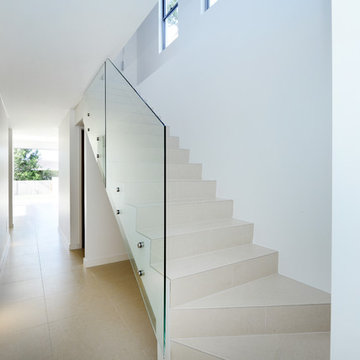
Glass Balustrade, Travantibe staircase,
Идея дизайна: прямая лестница среднего размера в стиле модернизм с ступенями из травертина, подступенками из травертина и стеклянными перилами
Идея дизайна: прямая лестница среднего размера в стиле модернизм с ступенями из травертина, подступенками из травертина и стеклянными перилами
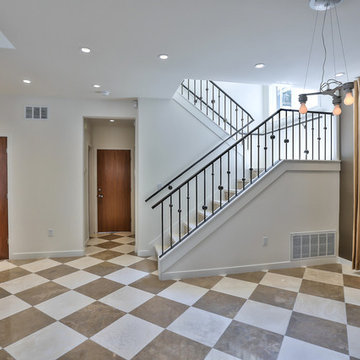
This 1,500 sq. ft. rambler in Palo Alto needed some modern functional updates to accommodate the family’s changing needs. A smart homework station was added to one corner of the kitchen, which included built-in shelves, plugs-a-plenty, a desk area with ample workspace and new windows to let in much needed natural light. The same color and style of cabinetry were used to ensure a seamless flow from the kitchen to the study station.
A bedroom was added using gorgeous floor to ceiling built-ins for clothes, linens and other personal items. Standout features in this home include a stunning 18 x 18 Travertine and Marble tile floor laid out in a checkerboard pattern and a beautiful metal rod and ball stair case finished in a dark antique color.
To accommodate space for the homeowners’ piano, we took advantage of a 20’ foot ceiling in the entryway. We built a new second floor platform that created additional square footage within the existing footprint and carved out a special niche for the family’s prized musical instrument. This properly designed space was given the right setting to sound and appear sensational—the melodies heard throughout the home.
By modifying the footprint on the second floor, we were suddenly faced with the challenge of how to repurpose the existing rod and ball stair railing. To accommodate the additional square footage, we needed more railing than was there; and the material was no longer available to order. As a creative solution, we designed a railing system that reused all but twelve inches of the old railing and installed wide posts to make up for the shortfall in railing materials. The result was spectacular!
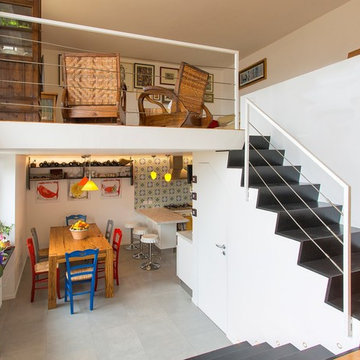
Свежая идея для дизайна: маленькая прямая лестница в стиле модернизм с ступенями из сланца, подступенками из сланца и металлическими перилами для на участке и в саду - отличное фото интерьера
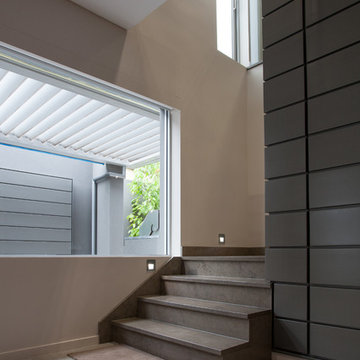
Источник вдохновения для домашнего уюта: большая угловая лестница в стиле модернизм с ступенями из травертина и подступенками из травертина
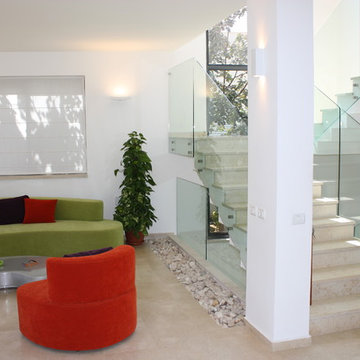
Стильный дизайн: п-образная лестница в стиле модернизм с ступенями из травертина, подступенками из травертина и стеклянными перилами - последний тренд
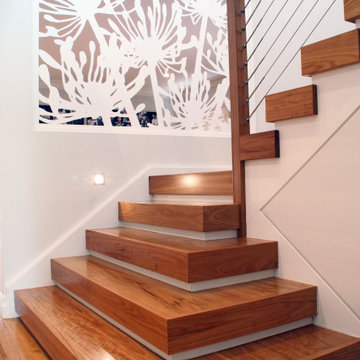
Свежая идея для дизайна: угловая деревянная лестница среднего размера в стиле модернизм с ступенями из травертина и перилами из тросов - отличное фото интерьера
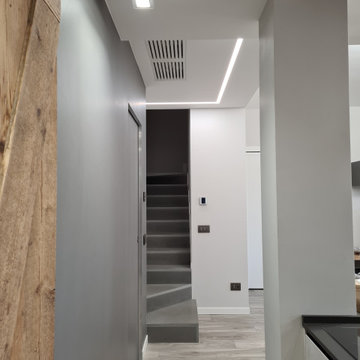
scala accesso al piano superiore, zona notte
Пример оригинального дизайна: угловая лестница в современном стиле с ступенями из сланца и подступенками из сланца
Пример оригинального дизайна: угловая лестница в современном стиле с ступенями из сланца и подступенками из сланца
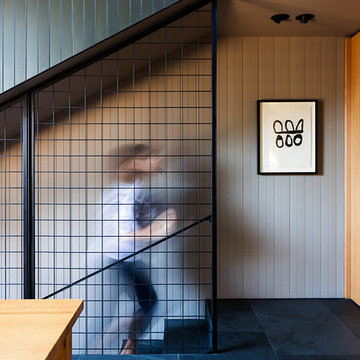
Architect: Victoria Reeves
Builder: Ben Thomas Builder
Photo Credit: Drew Echberg
На фото: прямая лестница среднего размера в стиле лофт с ступенями из сланца, подступенками из сланца и металлическими перилами
На фото: прямая лестница среднего размера в стиле лофт с ступенями из сланца, подступенками из сланца и металлическими перилами
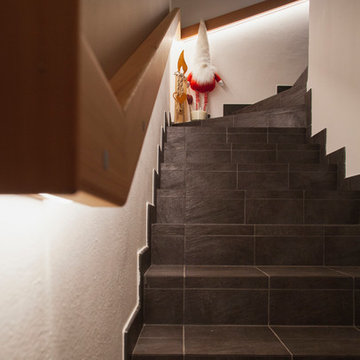
Свежая идея для дизайна: маленькая п-образная лестница в стиле рустика с ступенями из сланца, подступенками из сланца и деревянными перилами для на участке и в саду - отличное фото интерьера
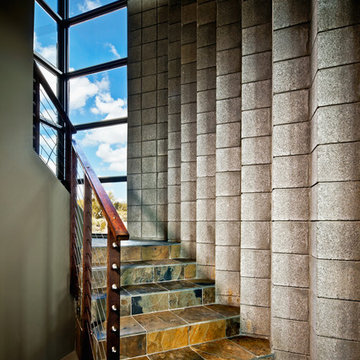
This southwest contemporary 5,800 sf residence uses a site specific design to take advantage of the Sonoran Desert and city lights views. The main residence uses glass and rich materials to create a light filled environment that capitalizes on several private outdoor patios. In addition to the main residence there is a separate guest house, and studio.
Pam Singleton- Image Industry
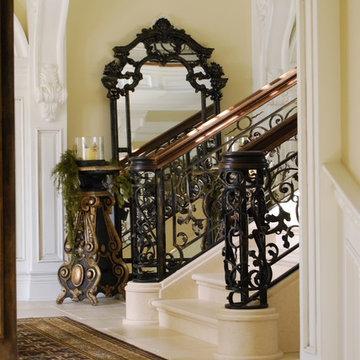
Стильный дизайн: большая лестница в средиземноморском стиле с ступенями из травертина, подступенками из травертина и металлическими перилами - последний тренд
Лестница с ступенями из сланца и ступенями из травертина – фото дизайна интерьера
5
