Лестница с ступенями из сланца и ступенями из травертина – фото дизайна интерьера
Сортировать:
Бюджет
Сортировать:Популярное за сегодня
41 - 60 из 279 фото
1 из 3
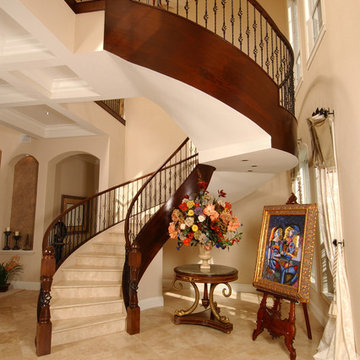
На фото: изогнутая лестница в средиземноморском стиле с ступенями из травертина, подступенками из травертина и металлическими перилами
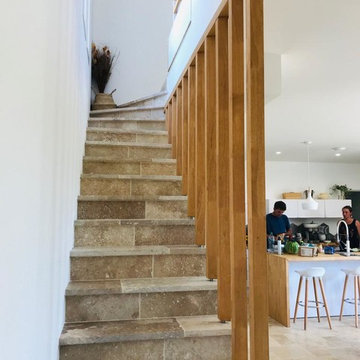
Garde corps contemporain en Hévéa, profil persienné
На фото: прямая лестница среднего размера в современном стиле с ступенями из травертина, подступенками из травертина и деревянными перилами с
На фото: прямая лестница среднего размера в современном стиле с ступенями из травертина, подступенками из травертина и деревянными перилами с
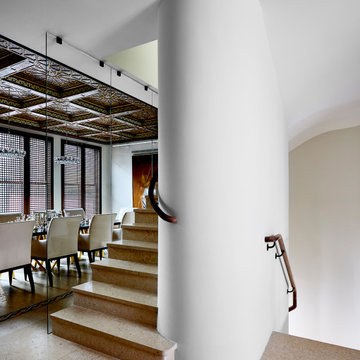
На фото: большая изогнутая лестница в стиле фьюжн с ступенями из травертина, подступенками из травертина и деревянными перилами с
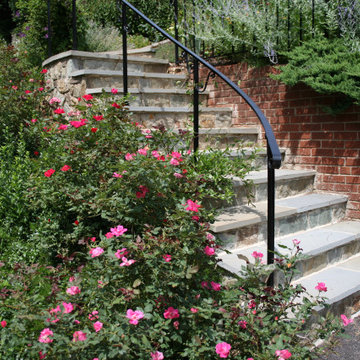
Completed picture of veneered stairs and walkway, and added new landscaping
Источник вдохновения для домашнего уюта: лестница с ступенями из сланца и подступенками из сланца
Источник вдохновения для домашнего уюта: лестница с ступенями из сланца и подступенками из сланца
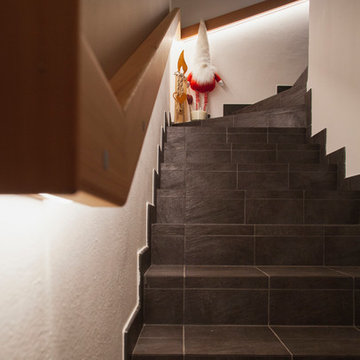
Свежая идея для дизайна: маленькая п-образная лестница в стиле рустика с ступенями из сланца, подступенками из сланца и деревянными перилами для на участке и в саду - отличное фото интерьера
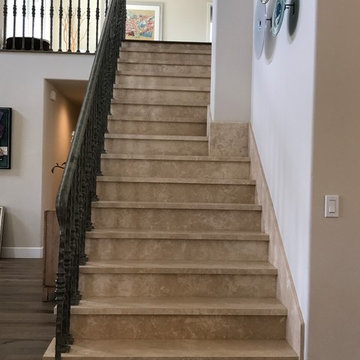
Идея дизайна: прямая лестница среднего размера в стиле неоклассика (современная классика) с ступенями из травертина, подступенками из травертина и металлическими перилами
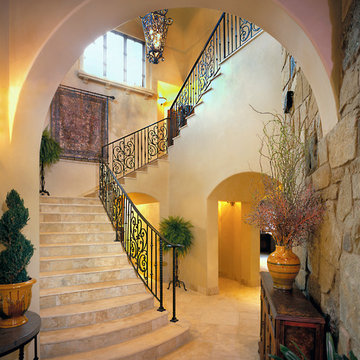
The stair tower is a focal point of the home with the foyer, kitchen and mudroom, which leads to the garage, opening into it. The powder room is also off this space. Travertine steps lead up through the sunny space to a mid-level media room and a private bedroom. The walls and arches as well as the ceilings are finished in "diamond" plaster
Peter Tata
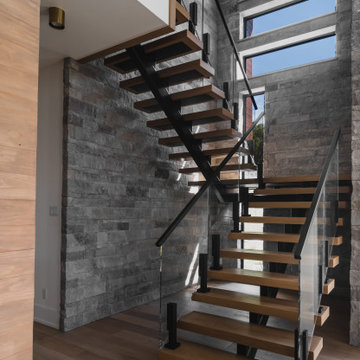
Идея дизайна: лестница на больцах с ступенями из травертина, стеклянными перилами и кирпичными стенами без подступенок
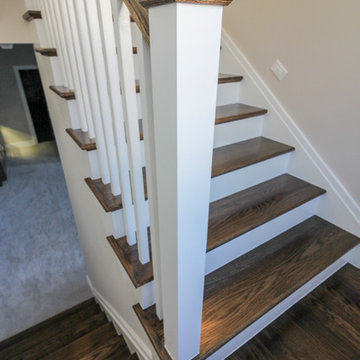
In this smart home, the space under the basement stairs was brilliantly transformed into a cozy and safe space, where dreaming, reading and relaxing are allowed. Once you leave this magical place and go to the main level, you find a minimalist and elegant staircase system made with red oak handrails and treads and white-painted square balusters. CSC 1976-2020 © Century Stair Company. ® All Rights Reserved.
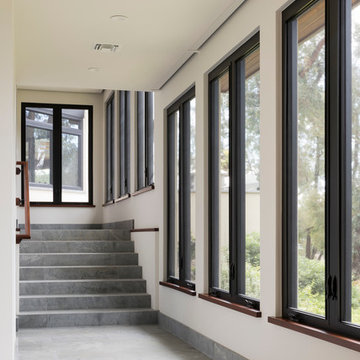
Стильный дизайн: большая угловая лестница в стиле модернизм с ступенями из сланца, подступенками из сланца и деревянными перилами - последний тренд
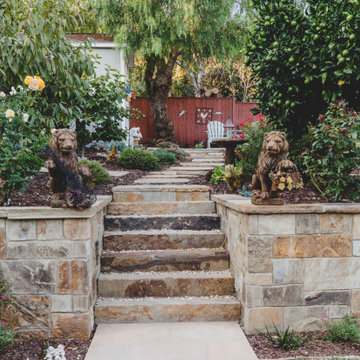
Natural stone wall and stairway with flagstone paver walkway.
На фото: маленькая изогнутая лестница в восточном стиле с ступенями из сланца и подступенками из сланца для на участке и в саду с
На фото: маленькая изогнутая лестница в восточном стиле с ступенями из сланца и подступенками из сланца для на участке и в саду с
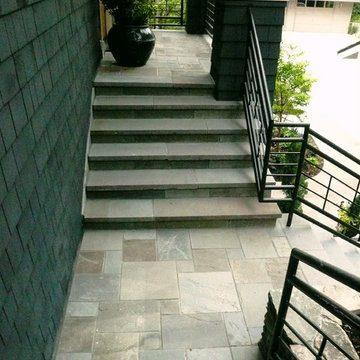
House awning covered natural stone paver staircases and landings.
Источник вдохновения для домашнего уюта: п-образная лестница с ступенями из сланца, подступенками из сланца и металлическими перилами
Источник вдохновения для домашнего уюта: п-образная лестница с ступенями из сланца, подступенками из сланца и металлическими перилами
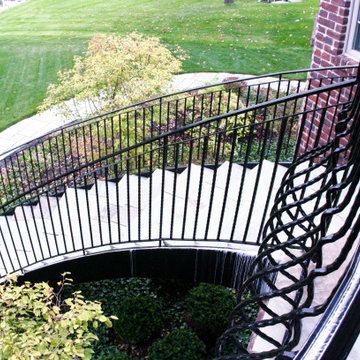
No other home will be quite like this one. The curved steel staircase instantly adds a powerful focal point to the home. Unlike a builder-grade straight, L-shaped, or U-shaped wooden staircase, curved metal stairs flow with grace, spanning the distance with ease. The copper roof and window accents (also installed by Great Lakes Metal Fabrication) provide a luxurious touch. The design adds an old world charm that meshes with the tumbled brick exterior and traditional wrought iron belly rail.
Enjoy more of our work at www.glmetalfab.com.
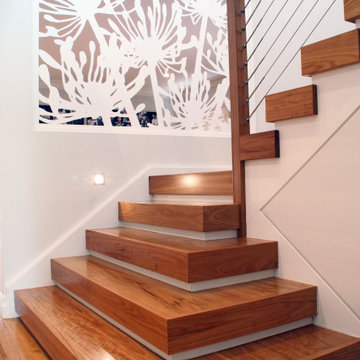
Свежая идея для дизайна: угловая деревянная лестница среднего размера в стиле модернизм с ступенями из травертина и перилами из тросов - отличное фото интерьера
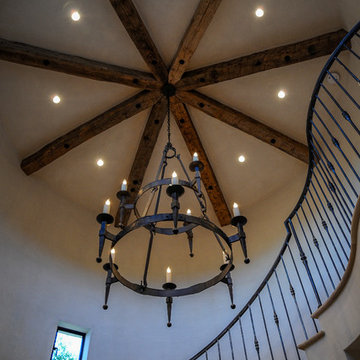
На фото: большая изогнутая лестница в средиземноморском стиле с металлическими перилами и ступенями из травертина с
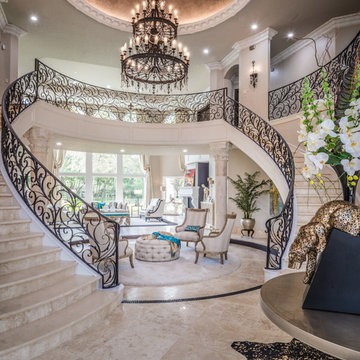
Пример оригинального дизайна: большая п-образная лестница в классическом стиле с ступенями из травертина, подступенками из травертина и металлическими перилами
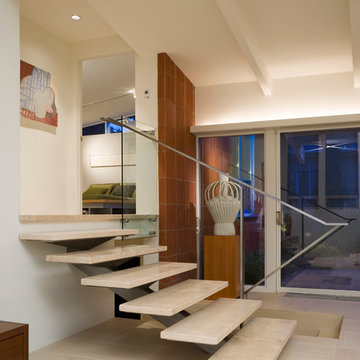
Fifty years ago, a sculptor, Jean Neufeld, moved into a new home at 40 South Bellaire Street in Hilltop. The home, designed by a noted passive solar Denver architect, was both her house and her studio. Today the home is a piece of sculpture – a testament to the original architect’s artistry; and amid the towering, new, custom homes of Hilltop, is a reminder that small things can be highly prized.
The ‘U’ shaped, 2100 SF existing house was designed to focus on a south facing courtyard. When recently purchased by the new owners, it still had its original red metal kitchen cabinets, birch cabinetry, shoji screen walls, and an earth toned palette of materials and colors. Much of the original owners’ furniture was sold with the house to the new owners, a young couple with a passion for collecting contemporary art and mid-century modern era furniture.
The original architect designed a house that speaks of economic stewardship, environmental quality, easy living and simple beauty. Our remodel and renovation extends on these intentions. Ultimately, the goal was finding the right balance between old and new by recognizing the inherent qualities in a house that quietly existed in the midst of a neighborhood that has lost sight of its heritage.
Photo - Frank Ooms
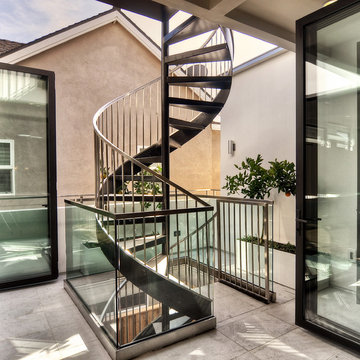
Bowman Group
VARM
Rob Montgomery
Пример оригинального дизайна: винтовая лестница среднего размера в современном стиле с ступенями из сланца и металлическими перилами без подступенок
Пример оригинального дизайна: винтовая лестница среднего размера в современном стиле с ступенями из сланца и металлическими перилами без подступенок
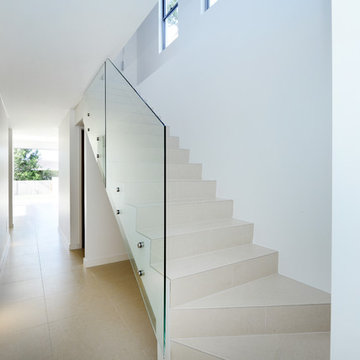
Glass Balustrade, Travantibe staircase,
Идея дизайна: прямая лестница среднего размера в стиле модернизм с ступенями из травертина, подступенками из травертина и стеклянными перилами
Идея дизайна: прямая лестница среднего размера в стиле модернизм с ступенями из травертина, подступенками из травертина и стеклянными перилами
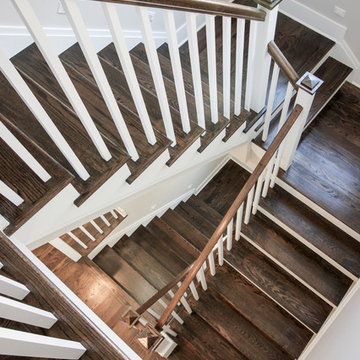
In this smart home, the space under the basement stairs was brilliantly transformed into a cozy and safe space, where dreaming, reading and relaxing are allowed. Once you leave this magical place and go to the main level, you find a minimalist and elegant staircase system made with red oak handrails and treads and white-painted square balusters. CSC 1976-2020 © Century Stair Company. ® All Rights Reserved.
Лестница с ступенями из сланца и ступенями из травертина – фото дизайна интерьера
3