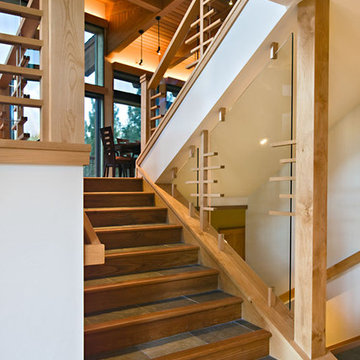Лестница с ступенями из известняка и ступенями из сланца – фото дизайна интерьера
Сортировать:
Бюджет
Сортировать:Популярное за сегодня
81 - 100 из 596 фото
1 из 3
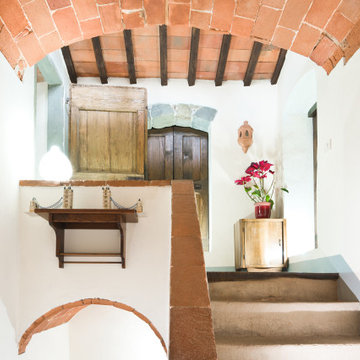
Committente: Arch. Alfredo Merolli RE/MAX Professional Firenze. Ripresa fotografica: impiego obiettivo 24mm su pieno formato; macchina su treppiedi con allineamento ortogonale dell'inquadratura; impiego luce naturale esistente con l'ausilio di luci flash e luci continue 5500°K. Post-produzione: aggiustamenti base immagine; fusione manuale di livelli con differente esposizione per produrre un'immagine ad alto intervallo dinamico ma realistica; rimozione elementi di disturbo. Obiettivo commerciale: realizzazione fotografie di complemento ad annunci su siti web agenzia immobiliare; pubblicità su social network; pubblicità a stampa (principalmente volantini e pieghevoli).
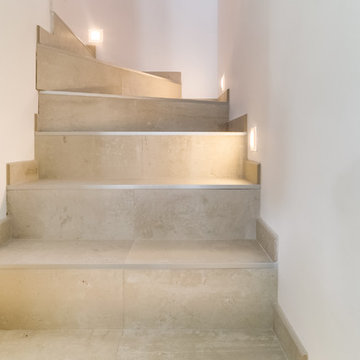
SOL EDIMAX 60/60 RESINE BLANC
PROFILE ESCALIER DURAL DUROSOL INOX BROSSE
Пример оригинального дизайна: угловая лестница среднего размера в современном стиле с ступенями из известняка и подступенками из известняка
Пример оригинального дизайна: угловая лестница среднего размера в современном стиле с ступенями из известняка и подступенками из известняка
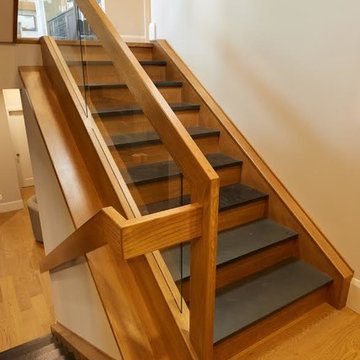
Идея дизайна: п-образная деревянная лестница в стиле модернизм с ступенями из сланца и перилами из смешанных материалов
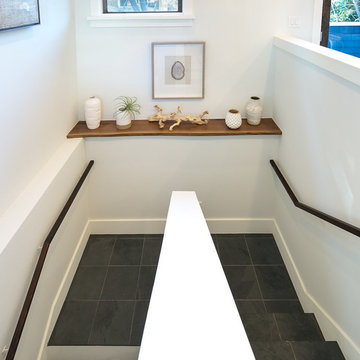
На фото: п-образная деревянная лестница среднего размера в морском стиле с ступенями из сланца и деревянными перилами
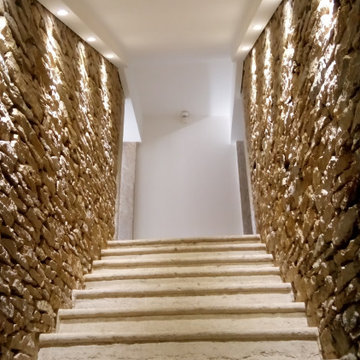
На фото: прямая лестница среднего размера в стиле модернизм с ступенями из известняка и подступенками из известняка с
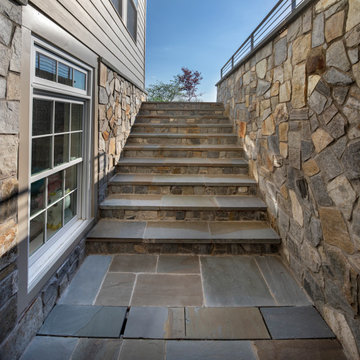
Пример оригинального дизайна: прямая лестница в современном стиле с ступенями из сланца и металлическими перилами
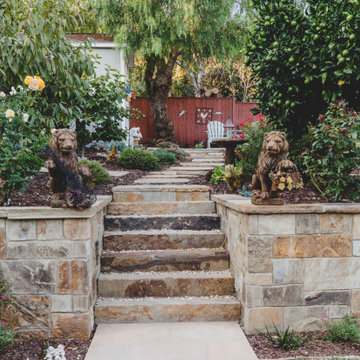
Natural stone wall and stairway with flagstone paver walkway.
На фото: маленькая изогнутая лестница в восточном стиле с ступенями из сланца и подступенками из сланца для на участке и в саду с
На фото: маленькая изогнутая лестница в восточном стиле с ступенями из сланца и подступенками из сланца для на участке и в саду с
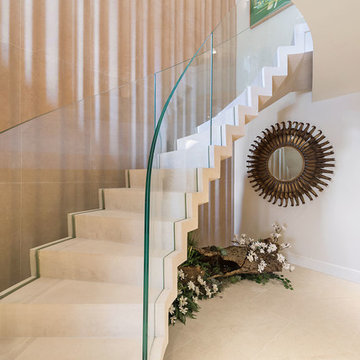
Источник вдохновения для домашнего уюта: большая изогнутая лестница в стиле неоклассика (современная классика) с ступенями из известняка, подступенками из известняка и стеклянными перилами
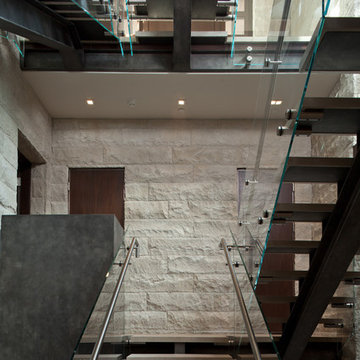
Photo by: Russell Abraham
На фото: угловая лестница среднего размера в современном стиле с ступенями из известняка без подступенок с
На фото: угловая лестница среднего размера в современном стиле с ступенями из известняка без подступенок с
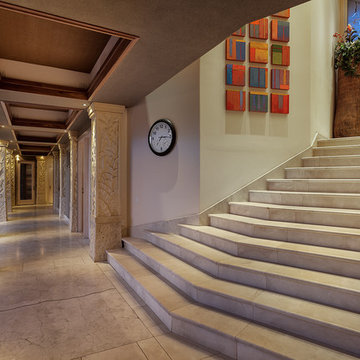
Upon entering, what immediately differentiates this property from others you may see at Kukio are grand columns found throughout the home. Each column is intricately engraved with soft botanical patterns, a unique design feature that gives you a glimpse of Hawaii’s architectural history. The columns are said to be reminiscent of the late 1800’s historic Hawaiian architecture found in palaces occupied by Hawaii’s Royalty.
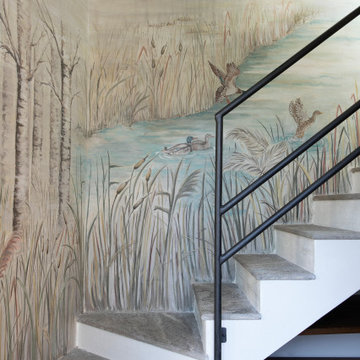
Alberi velati nella nebbia, lo stato erboso lacustre, realizzato a colpi di pennello dapprima marcati e via via sempre più leggeri, conferiscono profondità alla scena rappresentativa, in cui le azioni diventano narrazioni.
Da un progetto di recupero di Arch. Valeria Federica Sangalli Gariboldi
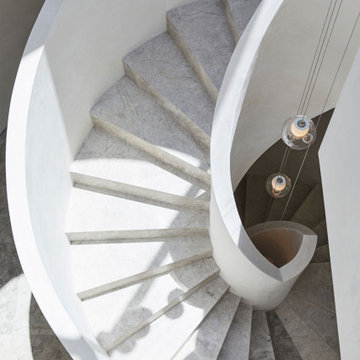
Стильный дизайн: огромная винтовая лестница в стиле модернизм с ступенями из известняка и подступенками из известняка - последний тренд
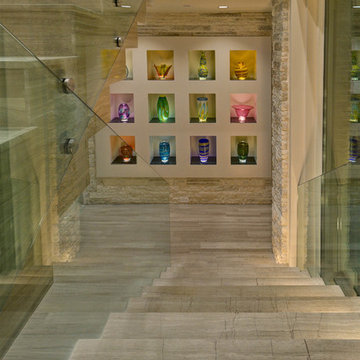
Azalea is The 2012 New American Home as commissioned by the National Association of Home Builders and was featured and shown at the International Builders Show and in Florida Design Magazine, Volume 22; No. 4; Issue 24-12. With 4,335 square foot of air conditioned space and a total under roof square footage of 5,643 this home has four bedrooms, four full bathrooms, and two half bathrooms. It was designed and constructed to achieve the highest level of “green” certification while still including sophisticated technology such as retractable window shades, motorized glass doors and a high-tech surveillance system operable just by the touch of an iPad or iPhone. This showcase residence has been deemed an “urban-suburban” home and happily dwells among single family homes and condominiums. The two story home brings together the indoors and outdoors in a seamless blend with motorized doors opening from interior space to the outdoor space. Two separate second floor lounge terraces also flow seamlessly from the inside. The front door opens to an interior lanai, pool, and deck while floor-to-ceiling glass walls reveal the indoor living space. An interior art gallery wall is an entertaining masterpiece and is completed by a wet bar at one end with a separate powder room. The open kitchen welcomes guests to gather and when the floor to ceiling retractable glass doors are open the great room and lanai flow together as one cohesive space. A summer kitchen takes the hospitality poolside.
Awards:
2012 Golden Aurora Award – “Best of Show”, Southeast Building Conference
– Grand Aurora Award – “Best of State” – Florida
– Grand Aurora Award – Custom Home, One-of-a-Kind $2,000,001 – $3,000,000
– Grand Aurora Award – Green Construction Demonstration Model
– Grand Aurora Award – Best Energy Efficient Home
– Grand Aurora Award – Best Solar Energy Efficient House
– Grand Aurora Award – Best Natural Gas Single Family Home
– Aurora Award, Green Construction – New Construction over $2,000,001
– Aurora Award – Best Water-Wise Home
– Aurora Award – Interior Detailing over $2,000,001
2012 Parade of Homes – “Grand Award Winner”, HBA of Metro Orlando
– First Place – Custom Home
2012 Major Achievement Award, HBA of Metro Orlando
– Best Interior Design
2012 Orlando Home & Leisure’s:
– Outdoor Living Space of the Year
– Specialty Room of the Year
2012 Gold Nugget Awards, Pacific Coast Builders Conference
– Grand Award, Indoor/Outdoor Space
– Merit Award, Best Custom Home 3,000 – 5,000 sq. ft.
2012 Design Excellence Awards, Residential Design & Build magazine
– Best Custom Home 4,000 – 4,999 sq ft
– Best Green Home
– Best Outdoor Living
– Best Specialty Room
– Best Use of Technology
2012 Residential Coverings Award, Coverings Show
2012 AIA Orlando Design Awards
– Residential Design, Award of Merit
– Sustainable Design, Award of Merit
2012 American Residential Design Awards, AIBD
– First Place – Custom Luxury Homes, 4,001 – 5,000 sq ft
– Second Place – Green Design
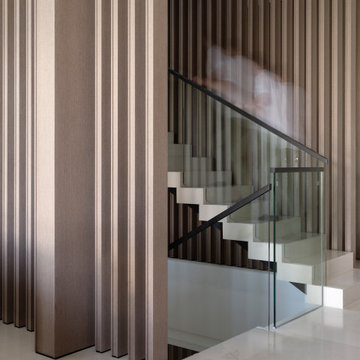
The solid stone treads, each weighs over 200KG, appears to float.
Пример оригинального дизайна: огромная п-образная лестница в современном стиле с ступенями из известняка, подступенками из известняка и стеклянными перилами
Пример оригинального дизайна: огромная п-образная лестница в современном стиле с ступенями из известняка, подступенками из известняка и стеклянными перилами
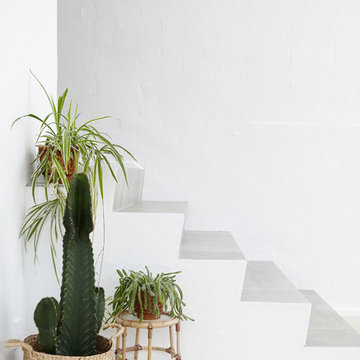
Стильный дизайн: лестница в скандинавском стиле с ступенями из известняка и подступенками из известняка - последний тренд
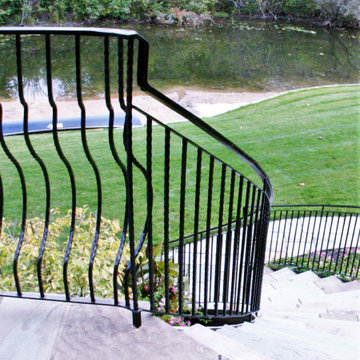
No other home will be quite like this one. The curved steel staircase instantly adds a powerful focal point to the home. Unlike a builder-grade straight, L-shaped, or U-shaped wooden staircase, curved metal stairs flow with grace, spanning the distance with ease. The copper roof and window accents (also installed by Great Lakes Metal Fabrication) provide a luxurious touch. The design adds an old world charm that meshes with the tumbled brick exterior and traditional wrought iron belly rail.
Enjoy more of our work at www.glmetalfab.com.
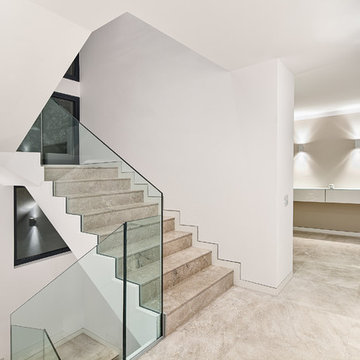
Projectmanagement and interior design by MORE Projects Mallorca S.L.
Image by Marco Richter
Свежая идея для дизайна: большая п-образная лестница в стиле модернизм с ступенями из известняка, подступенками из известняка и стеклянными перилами - отличное фото интерьера
Свежая идея для дизайна: большая п-образная лестница в стиле модернизм с ступенями из известняка, подступенками из известняка и стеклянными перилами - отличное фото интерьера
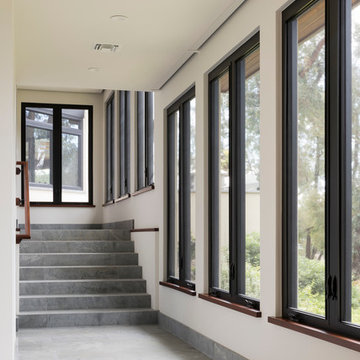
Стильный дизайн: большая угловая лестница в стиле модернизм с ступенями из сланца, подступенками из сланца и деревянными перилами - последний тренд
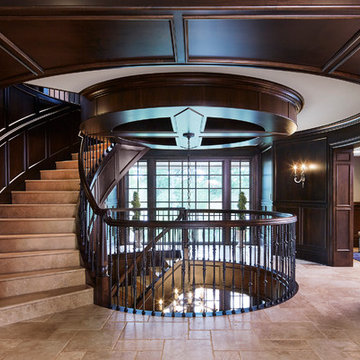
Martha O'Hara Interiors, Interior Design & Photo Styling | Corey Gaffer, Photography | Please Note: All “related,” “similar,” and “sponsored” products tagged or listed by Houzz are not actual products pictured. They have not been approved by Martha O’Hara Interiors nor any of the professionals credited. For information about our work, please contact design@oharainteriors.com.
Лестница с ступенями из известняка и ступенями из сланца – фото дизайна интерьера
5
