Лестница с ступенями из известняка и ступенями из сланца – фото дизайна интерьера
Сортировать:
Бюджет
Сортировать:Популярное за сегодня
41 - 60 из 596 фото
1 из 3
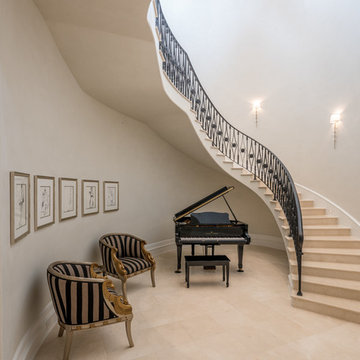
Grand Stairs, Stacy Brotemarkle, Interior Designer
Стильный дизайн: огромная лестница на больцах в классическом стиле с ступенями из известняка и подступенками из известняка - последний тренд
Стильный дизайн: огромная лестница на больцах в классическом стиле с ступенями из известняка и подступенками из известняка - последний тренд
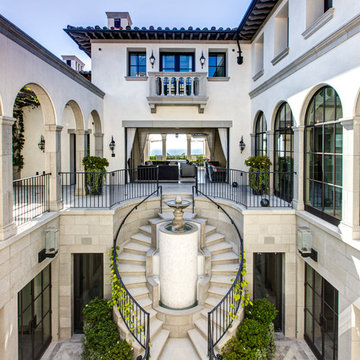
Стильный дизайн: изогнутая лестница в средиземноморском стиле с ступенями из известняка, подступенками из известняка и металлическими перилами - последний тренд
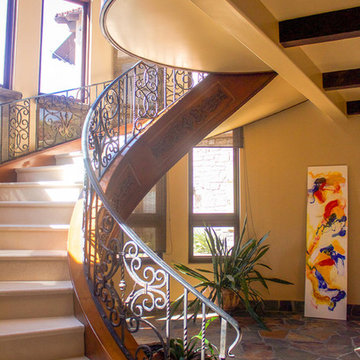
На фото: большая изогнутая лестница в средиземноморском стиле с ступенями из известняка, подступенками из известняка и металлическими перилами с
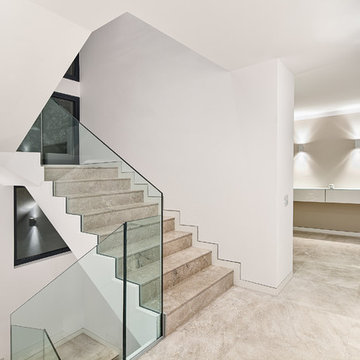
Projectmanagement and interior design by MORE Projects Mallorca S.L.
Image by Marco Richter
Свежая идея для дизайна: большая п-образная лестница в стиле модернизм с ступенями из известняка, подступенками из известняка и стеклянными перилами - отличное фото интерьера
Свежая идея для дизайна: большая п-образная лестница в стиле модернизм с ступенями из известняка, подступенками из известняка и стеклянными перилами - отличное фото интерьера
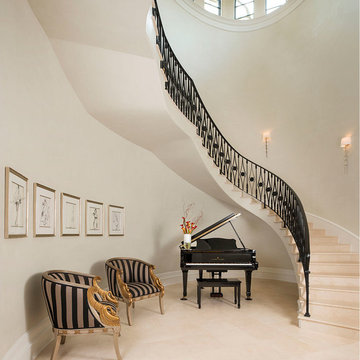
Идея дизайна: огромная изогнутая лестница в средиземноморском стиле с металлическими перилами, ступенями из известняка и подступенками из известняка
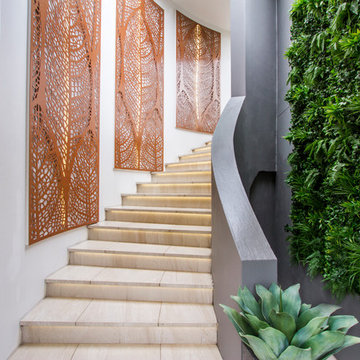
На фото: большая изогнутая лестница в современном стиле с ступенями из известняка и подступенками из известняка

Источник вдохновения для домашнего уюта: угловая деревянная лестница в стиле рустика с ступенями из известняка, металлическими перилами и деревянными стенами
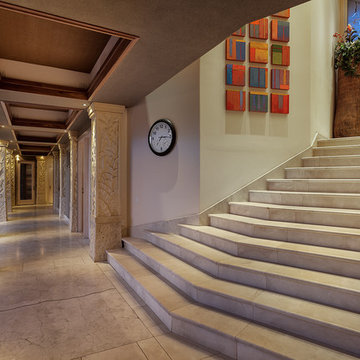
Upon entering, what immediately differentiates this property from others you may see at Kukio are grand columns found throughout the home. Each column is intricately engraved with soft botanical patterns, a unique design feature that gives you a glimpse of Hawaii’s architectural history. The columns are said to be reminiscent of the late 1800’s historic Hawaiian architecture found in palaces occupied by Hawaii’s Royalty.
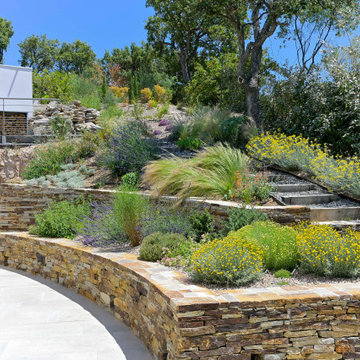
Пример оригинального дизайна: изогнутая лестница среднего размера в морском стиле с ступенями из известняка и подступенками из известняка
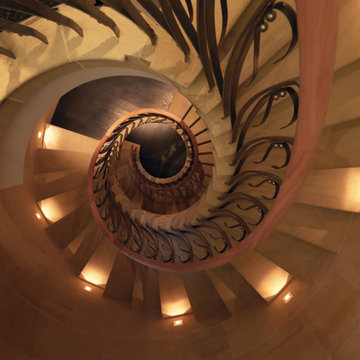
Four Beeches
Inspired by Charles Rennie Mackintosh’s Hill House, Four Beeches is a magnificent natural stone, new-build property with a corner turret, steeply pitched roofs, large overhanging eaves and parapet gables. This 16,700 sq ft mansion is set in a picturesque location overlooking a conservation area in Cheshire. The property sits in beautiful, mature landscaped grounds extending to approximately 2 ¼ acres.
A mansion thought to be the most expensive home in Greater Manchester has gone on sale for an eye-watering £11.25m. The eight-bedroom house on Green Walk, Bowdon, was built by a local businessman in 2008 but it is now ‘surplus to requirements’.
The property has almost 17,000 sq ft of floor space – including six reception rooms and a leisure suite with a swimming pool, spa, gym and home cinema with a bar area. It is surrounded by 2.25 acres of landscaped grounds, with garage space for four cars.
Phillip Diggle, from estate agent Gascoigne Halman, said: “It’s certainly the most expensive property we’ve ever had and the most expensive residential property in the area.
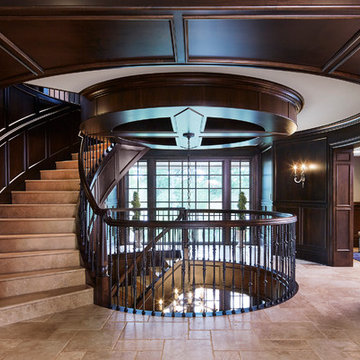
Martha O'Hara Interiors, Interior Design & Photo Styling | Corey Gaffer, Photography | Please Note: All “related,” “similar,” and “sponsored” products tagged or listed by Houzz are not actual products pictured. They have not been approved by Martha O’Hara Interiors nor any of the professionals credited. For information about our work, please contact design@oharainteriors.com.
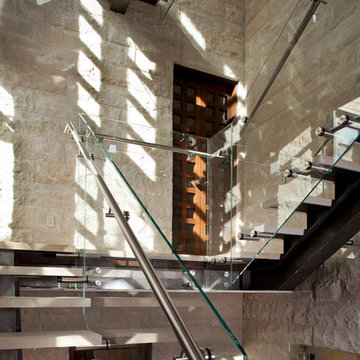
Photo by: Russell Abraham
Пример оригинального дизайна: п-образная лестница среднего размера в современном стиле с ступенями из известняка и стеклянными перилами без подступенок
Пример оригинального дизайна: п-образная лестница среднего размера в современном стиле с ступенями из известняка и стеклянными перилами без подступенок
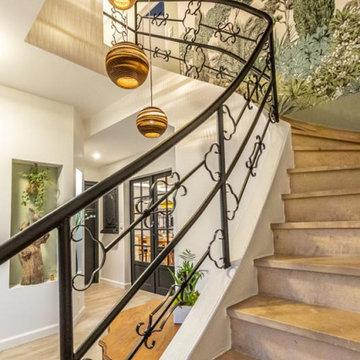
На фото: большая угловая лестница в стиле неоклассика (современная классика) с ступенями из известняка, подступенками из известняка, металлическими перилами и обоями на стенах с
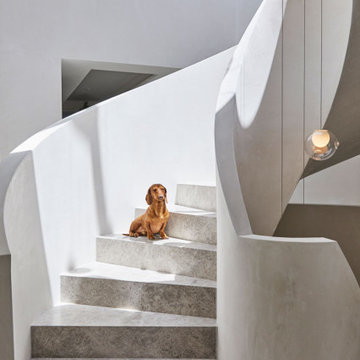
Идея дизайна: огромная винтовая лестница в стиле модернизм с ступенями из известняка и подступенками из известняка
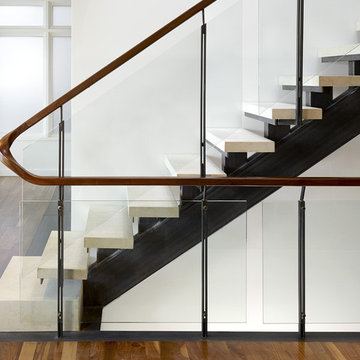
Пример оригинального дизайна: прямая лестница в стиле лофт с стеклянными перилами и ступенями из известняка без подступенок
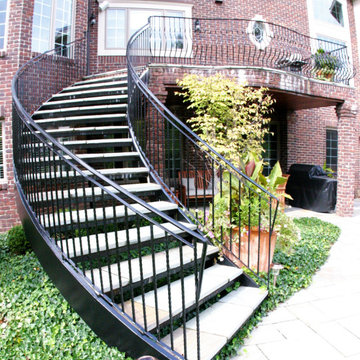
No other home will be quite like this one. The curved steel staircase instantly adds a powerful focal point to the home. Unlike a builder-grade straight, L-shaped, or U-shaped wooden staircase, curved metal stairs flow with grace, spanning the distance with ease. The copper roof and window accents (also installed by Great Lakes Metal Fabrication) provide a luxurious touch. The design adds an old world charm that meshes with the tumbled brick exterior and traditional wrought iron belly rail.
Enjoy more of our work at www.glmetalfab.com.
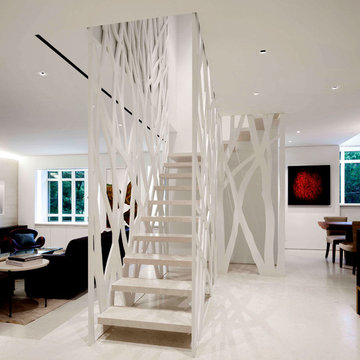
Photography by Paul Warchol.
На фото: угловая лестница среднего размера в стиле модернизм с ступенями из известняка без подступенок
На фото: угловая лестница среднего размера в стиле модернизм с ступенями из известняка без подступенок
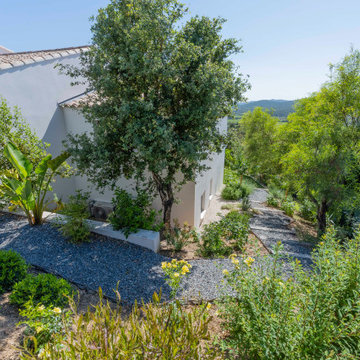
На фото: огромная изогнутая деревянная лестница в морском стиле с ступенями из известняка и перилами из смешанных материалов с
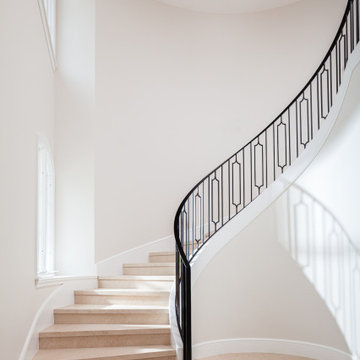
The existing footprint of the curved stairs was updated with limestone slab risers and treads. The ornate iron railing was replaced with a simpler design - elegantly marrying the existing traditional details in the house to the new transitional sensibility.
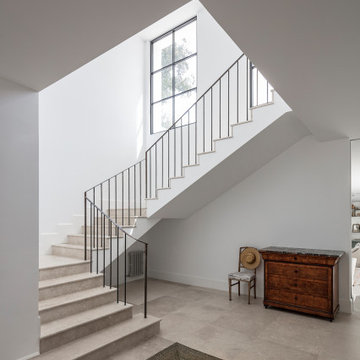
fotografía © Montse Zamorano
Идея дизайна: п-образная лестница среднего размера с ступенями из известняка, подступенками из известняка и металлическими перилами
Идея дизайна: п-образная лестница среднего размера с ступенями из известняка, подступенками из известняка и металлическими перилами
Лестница с ступенями из известняка и ступенями из сланца – фото дизайна интерьера
3