Лестница с стенами из вагонки и деревянными стенами – фото дизайна интерьера
Сортировать:
Бюджет
Сортировать:Популярное за сегодня
261 - 280 из 1 991 фото
1 из 3
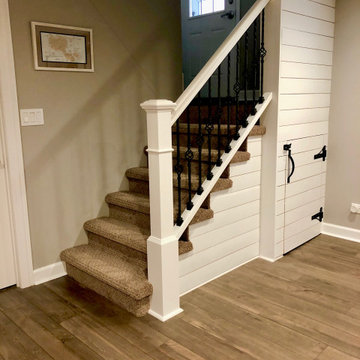
Under Staircase Storage
Стильный дизайн: маленькая прямая лестница в стиле кантри с бетонными ступенями, ковровыми подступенками, перилами из смешанных материалов и стенами из вагонки для на участке и в саду - последний тренд
Стильный дизайн: маленькая прямая лестница в стиле кантри с бетонными ступенями, ковровыми подступенками, перилами из смешанных материалов и стенами из вагонки для на участке и в саду - последний тренд
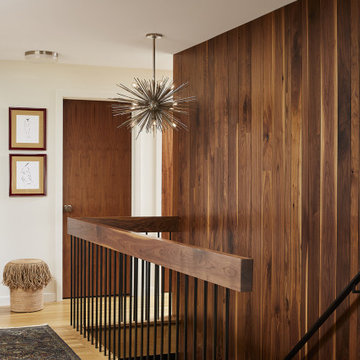
Contractor: Reuter Walton
Interior Design: Talla Skogmo
Photography: Alyssa Lee
Стильный дизайн: прямая лестница в стиле ретро с металлическими перилами и деревянными стенами - последний тренд
Стильный дизайн: прямая лестница в стиле ретро с металлическими перилами и деревянными стенами - последний тренд
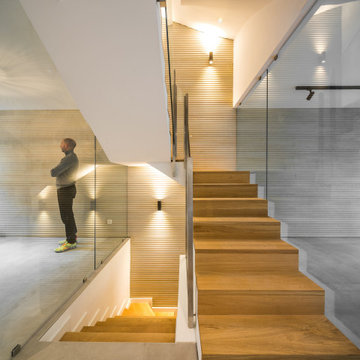
Escaleras revestidas con madera y paredes machihembradas. Genera amplitud gracias a cristaleras, que permiten visibilidad de toda la sala de estar.
На фото: п-образная деревянная лестница среднего размера в стиле модернизм с деревянными ступенями, стеклянными перилами и стенами из вагонки
На фото: п-образная деревянная лестница среднего размера в стиле модернизм с деревянными ступенями, стеклянными перилами и стенами из вагонки
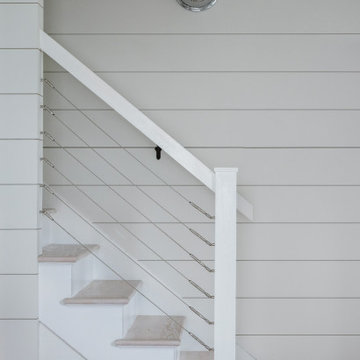
Пример оригинального дизайна: прямая лестница среднего размера в морском стиле с деревянными ступенями, крашенными деревянными подступенками, перилами из тросов и стенами из вагонки
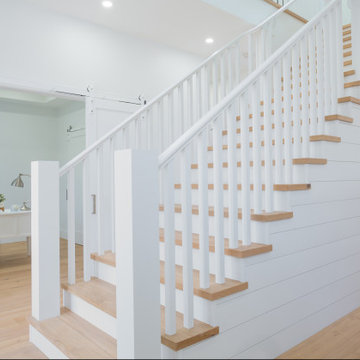
Свежая идея для дизайна: большая прямая лестница в стиле кантри с деревянными ступенями, крашенными деревянными подступенками, деревянными перилами и стенами из вагонки - отличное фото интерьера
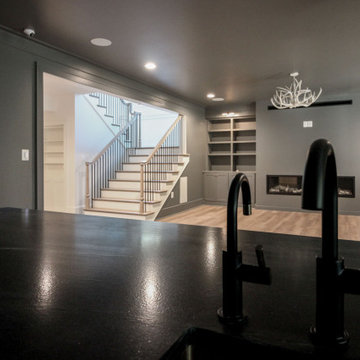
Пример оригинального дизайна: большая лестница на больцах в стиле фьюжн с деревянными ступенями, крашенными деревянными подступенками, перилами из смешанных материалов и стенами из вагонки
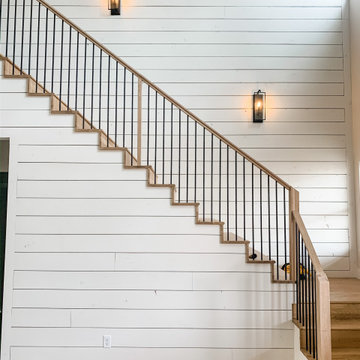
Staircase - oak and metal
Стильный дизайн: большая угловая деревянная лестница в стиле кантри с деревянными ступенями, перилами из смешанных материалов и стенами из вагонки - последний тренд
Стильный дизайн: большая угловая деревянная лестница в стиле кантри с деревянными ступенями, перилами из смешанных материалов и стенами из вагонки - последний тренд
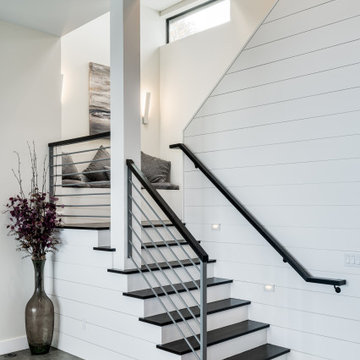
Стильный дизайн: п-образная деревянная лестница среднего размера в стиле модернизм с деревянными ступенями, перилами из смешанных материалов и деревянными стенами - последний тренд
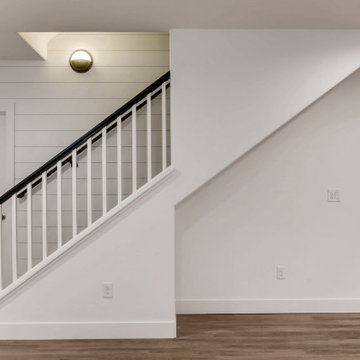
Modern Farmhouse Staircase
Свежая идея для дизайна: прямая деревянная лестница среднего размера в стиле кантри с деревянными ступенями, деревянными перилами и стенами из вагонки - отличное фото интерьера
Свежая идея для дизайна: прямая деревянная лестница среднего размера в стиле кантри с деревянными ступенями, деревянными перилами и стенами из вагонки - отличное фото интерьера
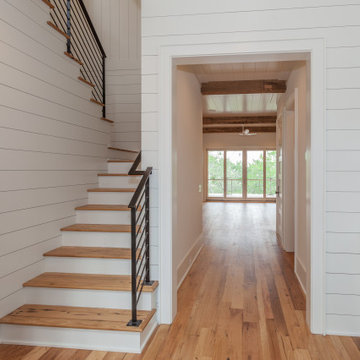
Wormy Chestnut floor through-out. Horizontal & vertical shiplap wall covering. Iron deatils in the custom railing & custom barn doors.
Идея дизайна: большая п-образная лестница в морском стиле с деревянными ступенями, крашенными деревянными подступенками, металлическими перилами и стенами из вагонки
Идея дизайна: большая п-образная лестница в морском стиле с деревянными ступенями, крашенными деревянными подступенками, металлическими перилами и стенами из вагонки
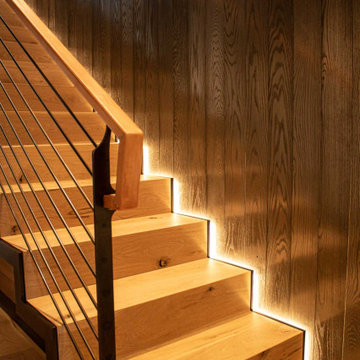
The Ross Peak Steel Stringer Stair and Railing is full of functionality and flair. Steel stringers paired with waterfall style white oak treads, with a continuous grain pattern for a seamless design. A shadow reveal lined with LED lighting follows the stairs up, illuminating the Blue Burned Fir wall. The railing is made of stainless steel posts and continuous stainless steel rod balusters. The hand railing is covered in a high quality leather and hand stitched, tying the contrasting industrial steel with the softness of the wood for a finished look. Below the stairs is the Illuminated Stair Wine Closet, that’s extenuated by stair design and carries the lighting into the space.

This exterior deck renovation and reconstruction project included structural analysis and design services to install new stairs and landings as part of a new two-tiered floor plan. A new platform and stair were designed to connect the upper and lower levels of this existing deck which then allowed for enhanced circulation.
The construction included structural framing modifications, new stair and landing construction, exterior renovation of the existing deck, new railings and painting.
Pisano Development Group provided preliminary analysis, design services and construction management services.
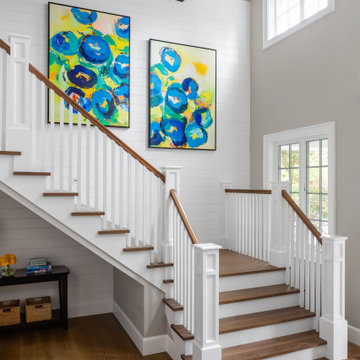
Modern Farmhouse style vaulted foyer
Источник вдохновения для домашнего уюта: огромная лестница в стиле неоклассика (современная классика) с стенами из вагонки
Источник вдохновения для домашнего уюта: огромная лестница в стиле неоклассика (современная классика) с стенами из вагонки
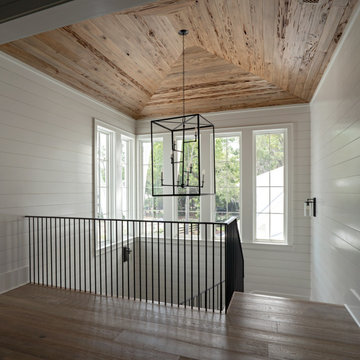
На фото: большая п-образная деревянная лестница в стиле неоклассика (современная классика) с деревянными ступенями, металлическими перилами и стенами из вагонки с
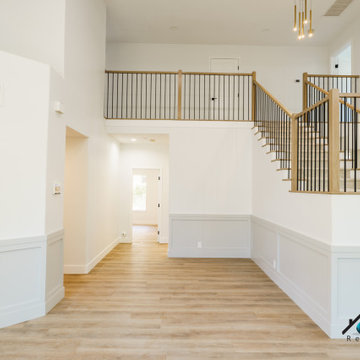
We remodeled this lovely 5 bedroom, 4 bathroom, 3,300 sq. home in Arcadia. This beautiful home was built in the 1990s and has gone through various remodeling phases over the years. We now gave this home a unified new fresh modern look with a cozy feeling. We reconfigured several parts of the home according to our client’s preference. The entire house got a brand net of state-of-the-art Milgard windows.
On the first floor, we remodeled the main staircase of the home, demolishing the wet bar and old staircase flooring and railing. The fireplace in the living room receives brand new classic marble tiles. We removed and demolished all of the roman columns that were placed in several parts of the home. The entire first floor, approximately 1,300 sq of the home, received brand new white oak luxury flooring. The dining room has a brand new custom chandelier and a beautiful geometric wallpaper with shiny accents.
We reconfigured the main 17-staircase of the home by demolishing the old wooden staircase with a new one. The new 17-staircase has a custom closet, white oak flooring, and beige carpet, with black ½ contemporary iron balusters. We also create a brand new closet in the landing hall of the second floor.
On the second floor, we remodeled 4 bedrooms by installing new carpets, windows, and custom closets. We remodeled 3 bathrooms with new tiles, flooring, shower stalls, countertops, and vanity mirrors. The master bathroom has a brand new freestanding tub, a shower stall with new tiles, a beautiful modern vanity, and stone flooring tiles. We also installed built a custom walk-in closet with new shelves, drawers, racks, and cubbies. Each room received a brand new fresh coat of paint.
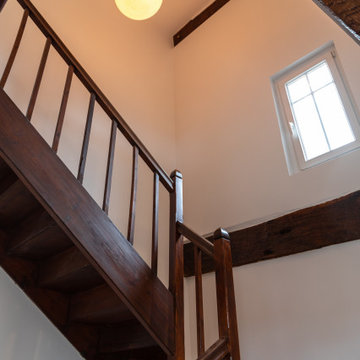
Идея дизайна: большая п-образная деревянная лестница в стиле кантри с деревянными ступенями, деревянными перилами, деревянными стенами и панелями на стенах
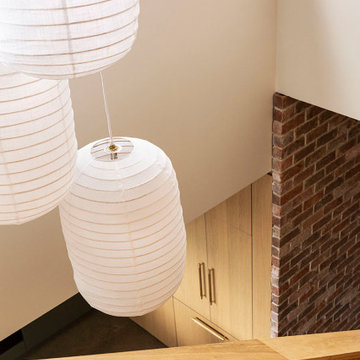
Источник вдохновения для домашнего уюта: прямая лестница среднего размера в современном стиле с ступенями с ковровым покрытием, ковровыми подступенками, деревянными перилами и деревянными стенами
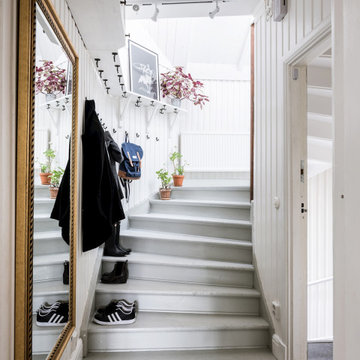
Идея дизайна: изогнутая лестница в скандинавском стиле с крашенными деревянными ступенями, крашенными деревянными подступенками и стенами из вагонки
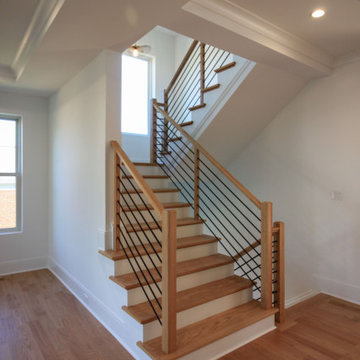
This contemporary staircase, with light color wood treads & railing, white risers, and black-round metal balusters, blends seamlessly with the subtle sophistication of the fireplace in the main living area, and with the adjacent rooms in this stylish open concept 3 story home. CSC 1976-2022 © Century Stair Company ® All rights reserved.
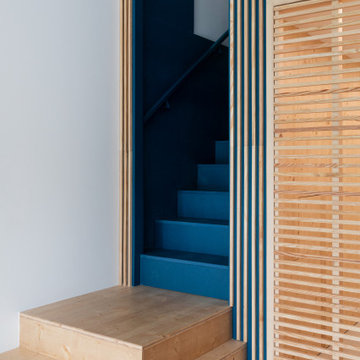
Situé dans une pinède sur fond bleu, cet appartement plonge ses propriétaires en vacances dès leur arrivée. Les espaces s’articulent autour de jeux de niveaux et de transparence. Les matériaux s'inspirent de la méditerranée et son artisanat. Désormais, cet appartement de 56 m² peut accueillir 7 voyageurs confortablement pour un séjour hors du temps.
Лестница с стенами из вагонки и деревянными стенами – фото дизайна интерьера
14